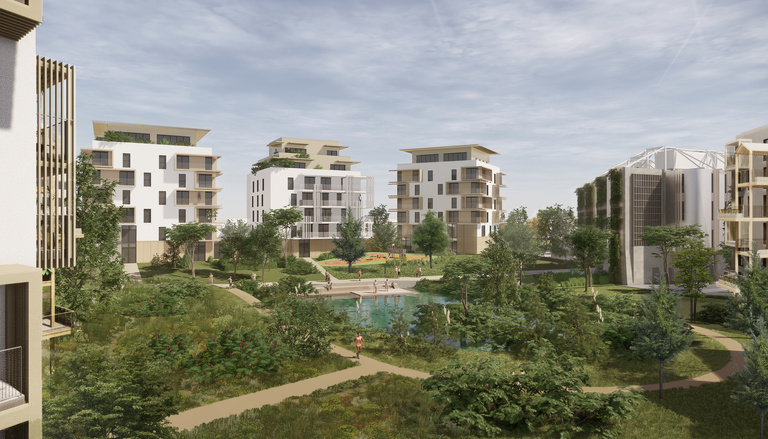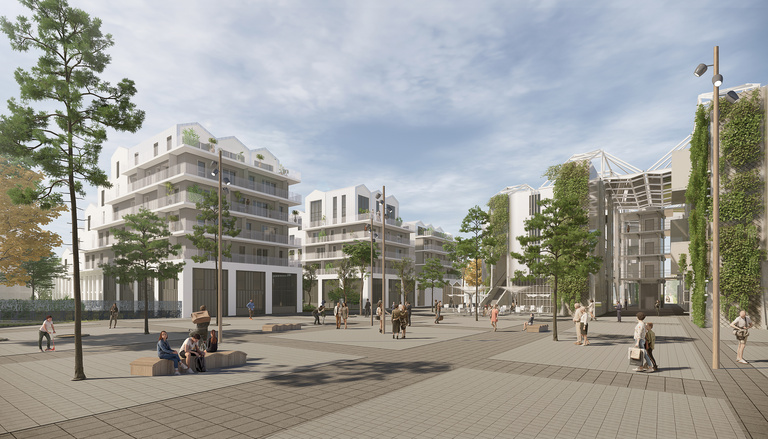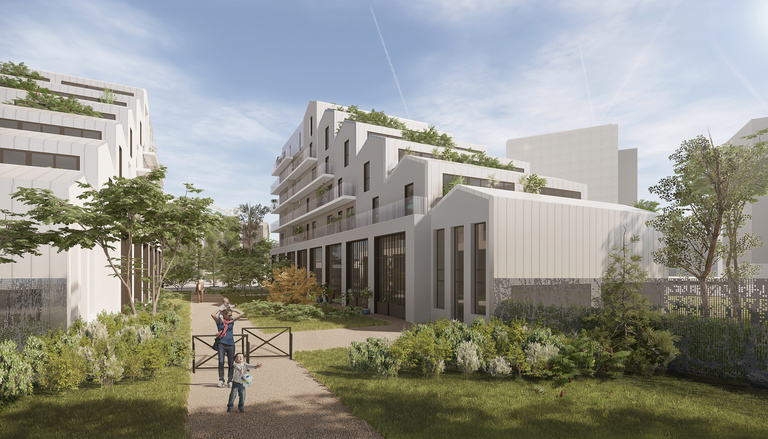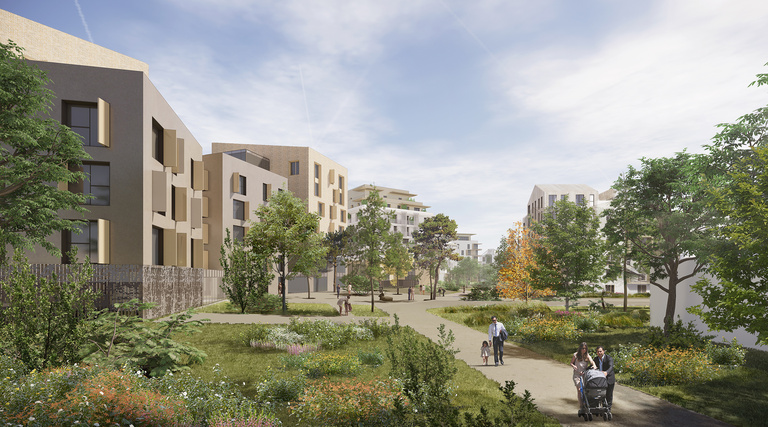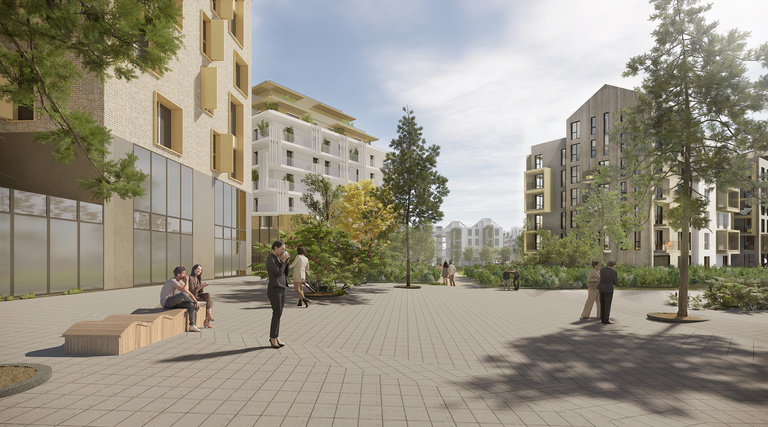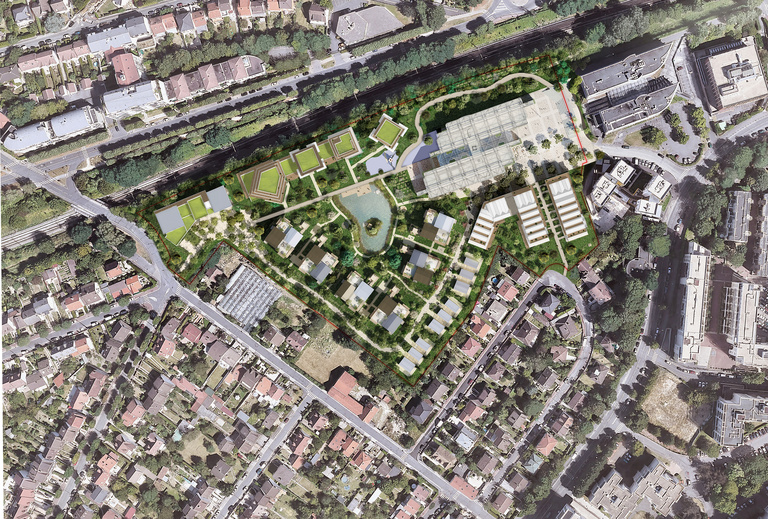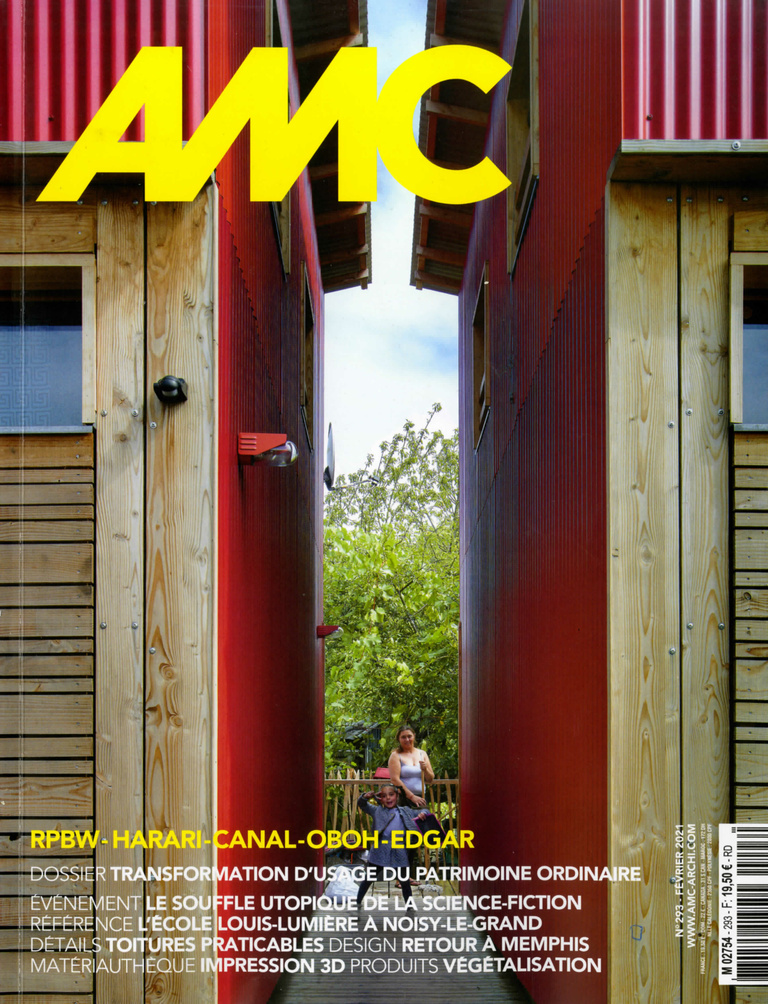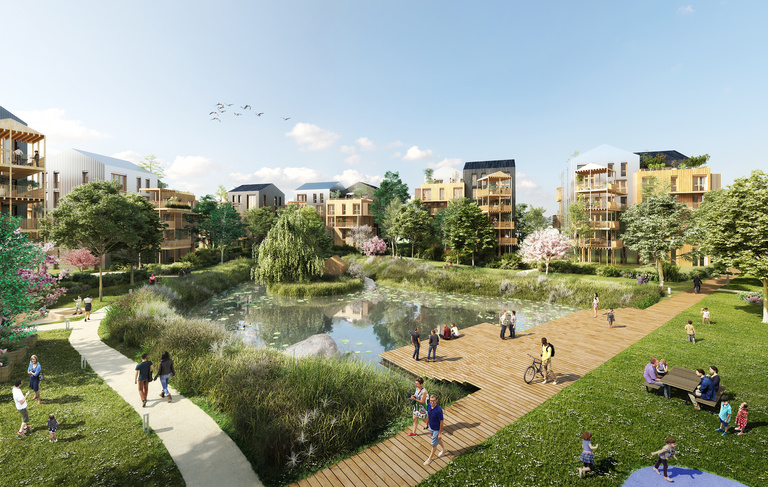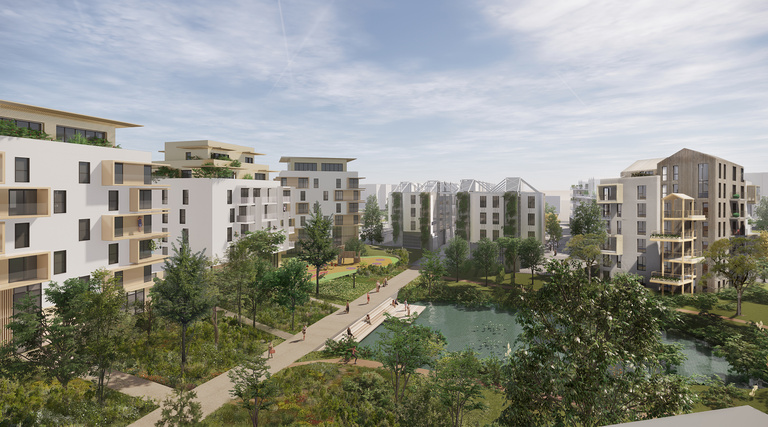
The Révélation Lumière project is a place for innovation and experimentation dedicated to the city of tomorrow, a showcase for a sustainable, inclusive and more human city.
Date start : 2019
PROJECT OWNER
METROPOLE DU GRAND PARIS
BNP PARIBAS IMMOBILIER RESIDENTIEL
PROJECT SUPERVISION
Architects:
Reichen et Robert & Associés, lead consultant
Brenac & Gonzales & Associés
Landscaping: Land'Act
Structure and economics design office: Ingerop
Designer of sport & play course: Unqui designers
AREAS
33,000 m² floor area
DISTRIBUTION OF AREAS
FIRST-TIME OWNERSHIP HOUSING: 16,575 m² floor area / 406 housing units
Perched Villages: 9,875 m² floor area
Belvédères: 6,100 m² floor area
Lumière Houses: 600 m² floor area
HOUSING UNITS FOR BLOCK SALE: 8,100 m² floor area
SoHo: 500 m² floor area
Subsidised housing: 3,800 m² floor area
Emergency housing: 3,800 m² floor area
CRÈCHES: 825 m² floor area
LE RÉVÉLATEUR: 7,500 m² floor area
Co-working spaces: 6,070 m² floor area
Sémaphore: 930 m² floor area
Multi-use hall: 500 m² floor area
CERTIFICATIONS
Objective NF Habitat HQE / RT2012-20% certification for the project as a whole
Our objective is to design a project that is exemplary, particularly on the environmental level. To do that we hope to propose a project that will tend towards carbon-neutrality by working in keeping with the Énergie - Carbone (E+C-) and Eco-quarter approaches.
CREDITS
Perspectives : Yam Studio
