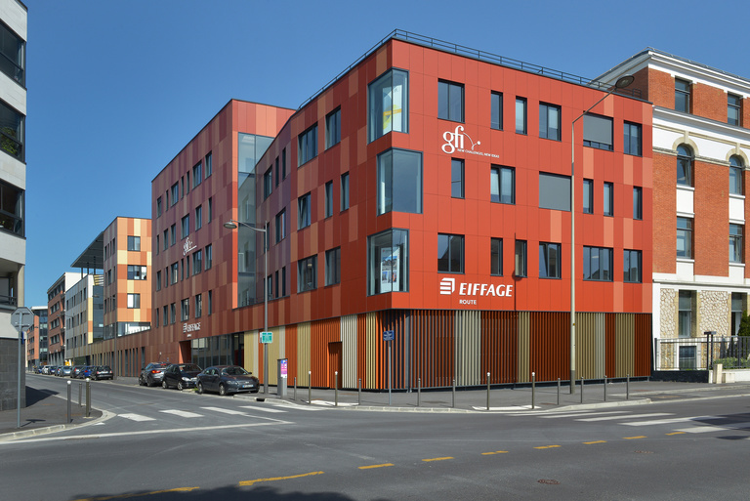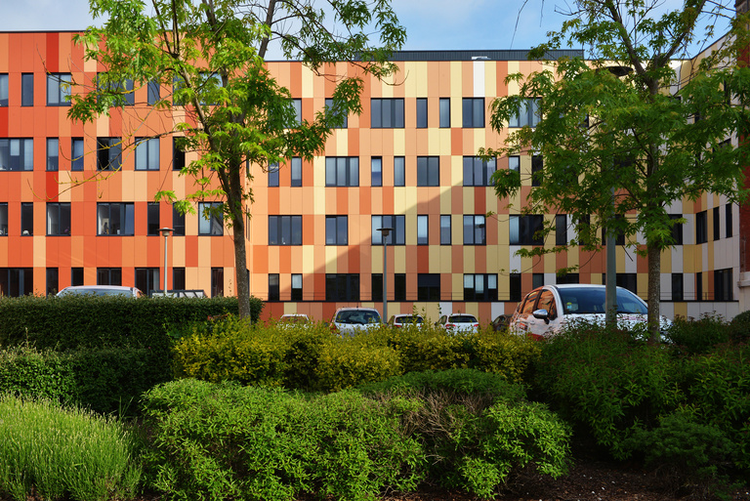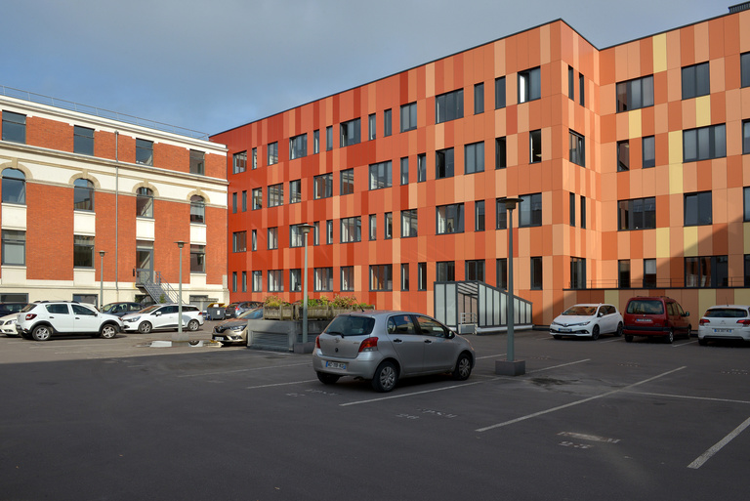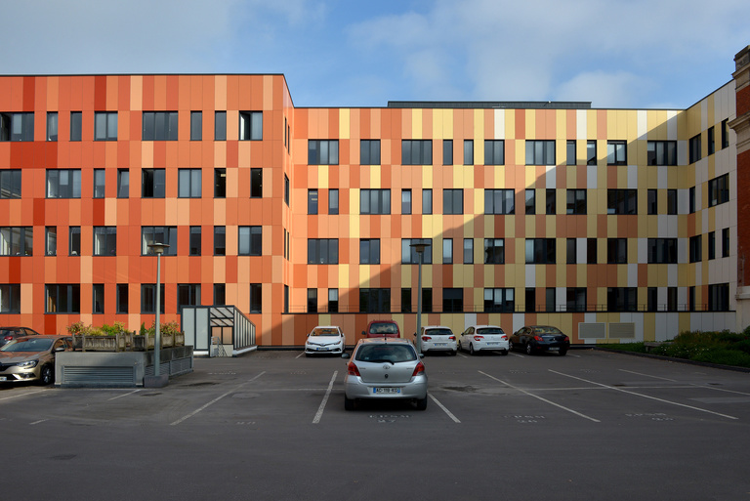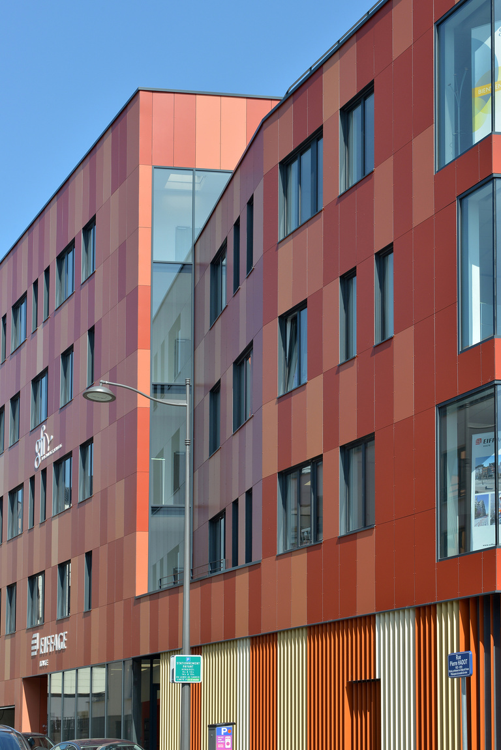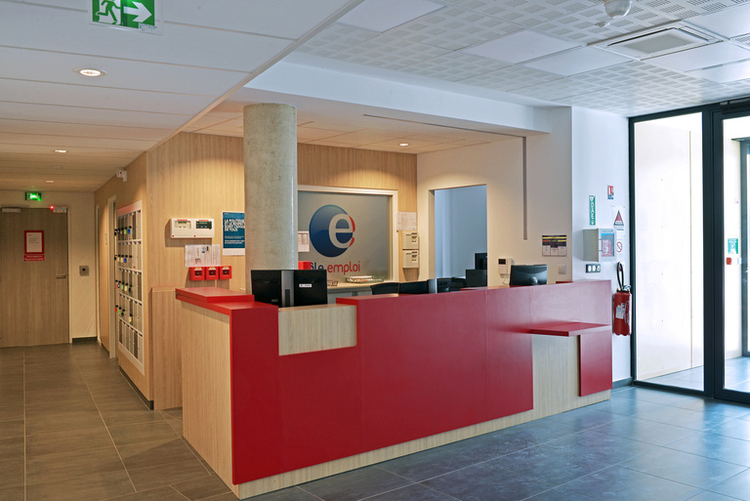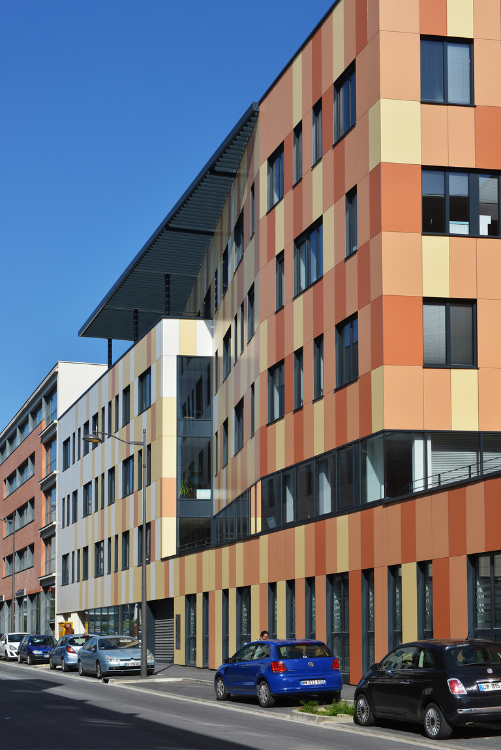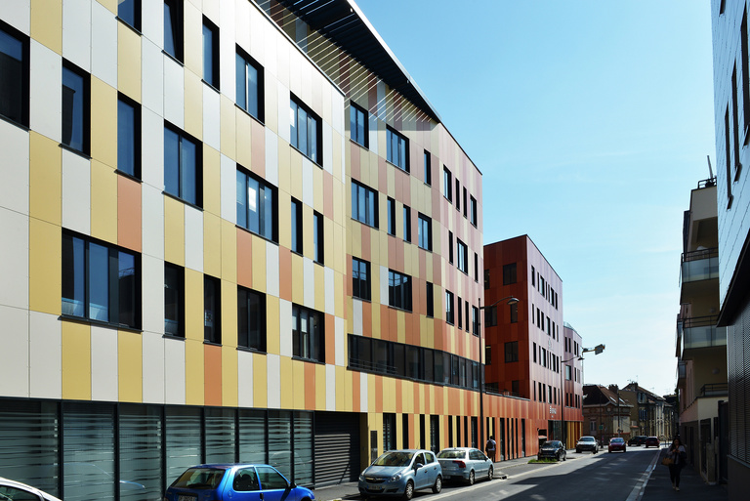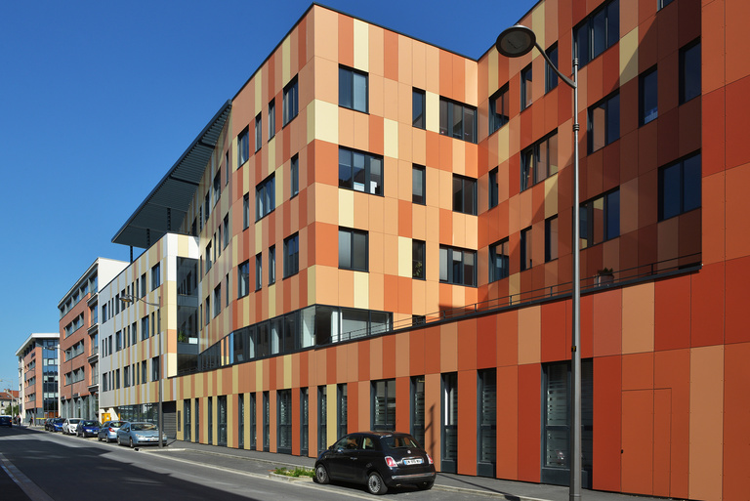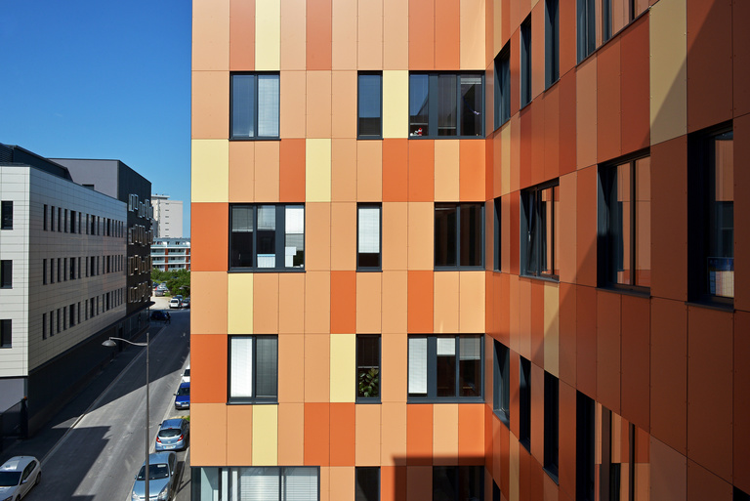
Tertiary programme for construction of two buildings (ground level + 4) with a shared pedestal comprising the ground floor and the underground levels. The latter are used for offices (ground floor) under Building 1, car park (ground floor and underground level) and technical spaces (ground floor).
Delivery :
2016
Complete project supervision commission
Project owners
MONTROYAL IMMOBILIER
Architects
Reichen et Robert & Associés
In association with - co-contractor(s)
Supervising contractor: Groupe PINGAT
Project value:
€7,436,340 M tax excluded
Comments on areas and uses
6,920 m² floor area
107 private parking spaces
Perspectives
LN STUDIO - Fernando Laserna
