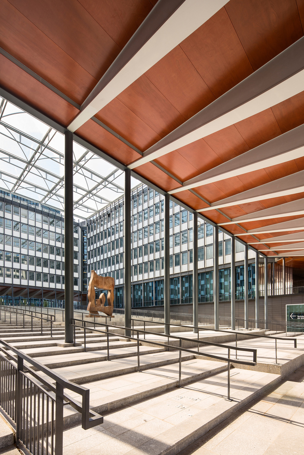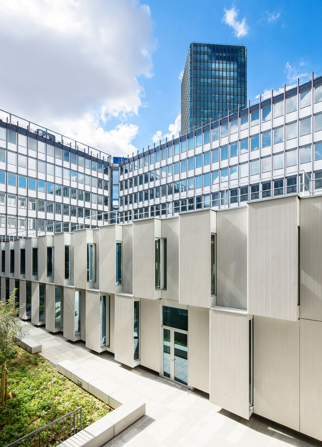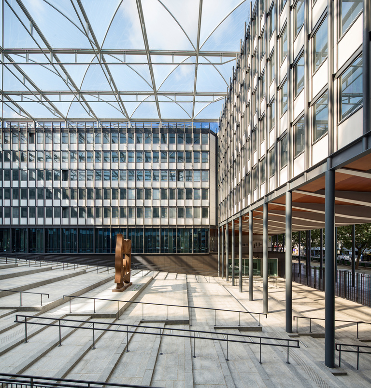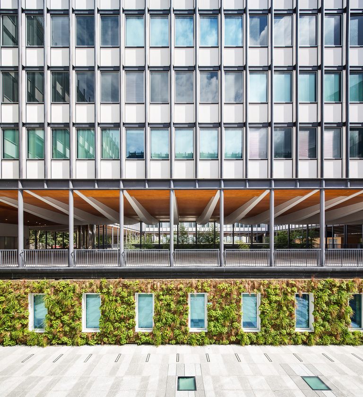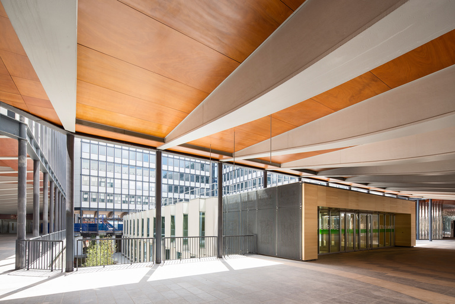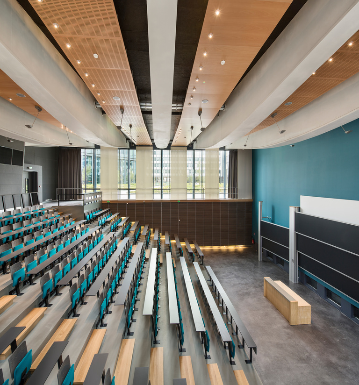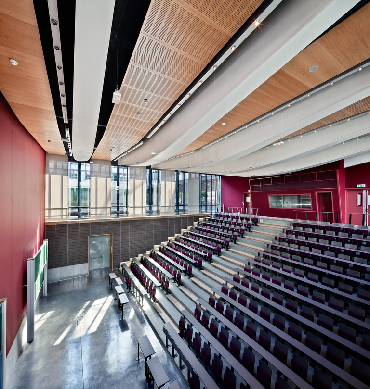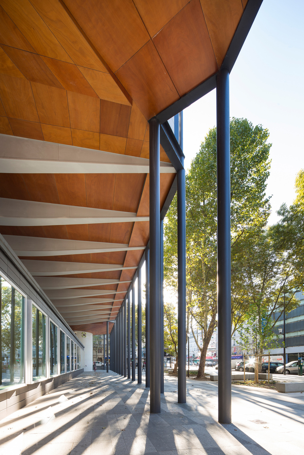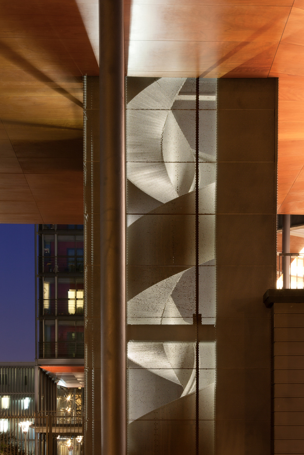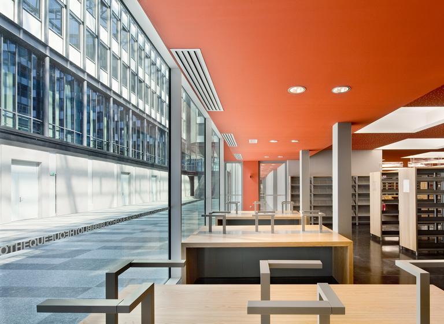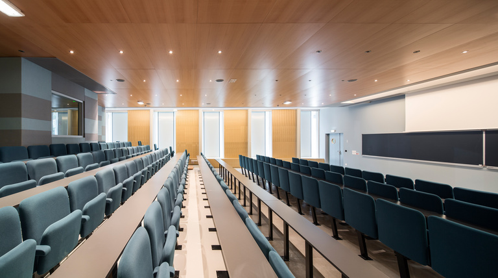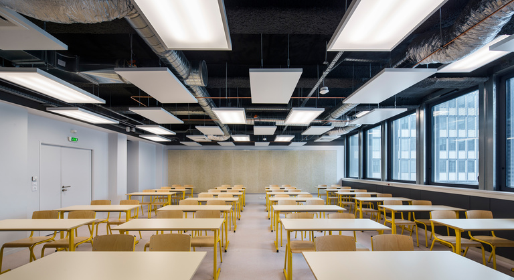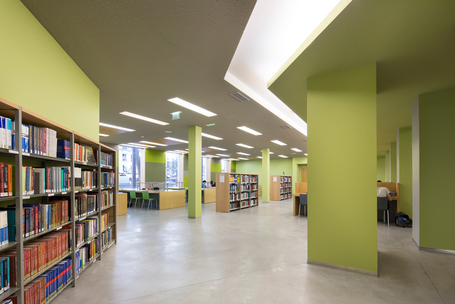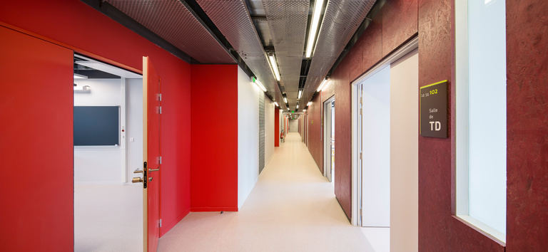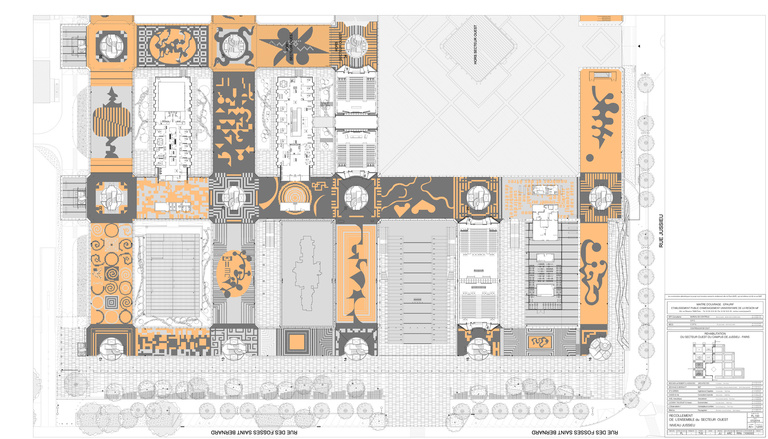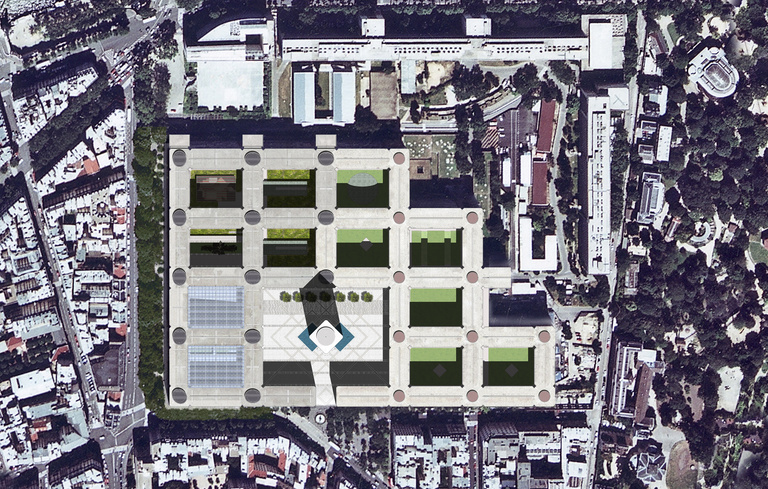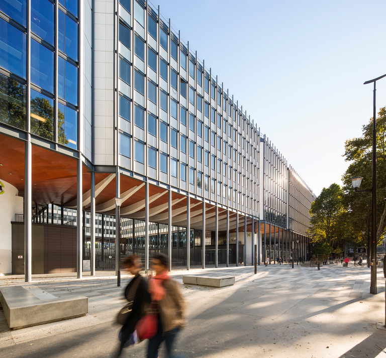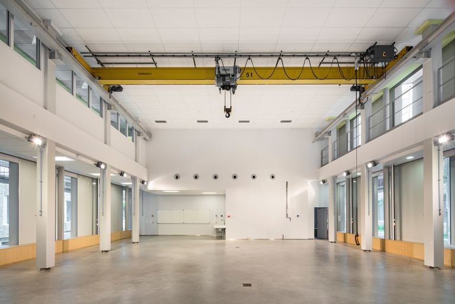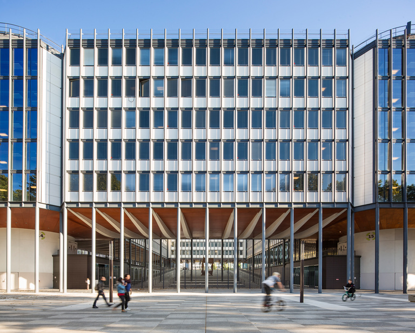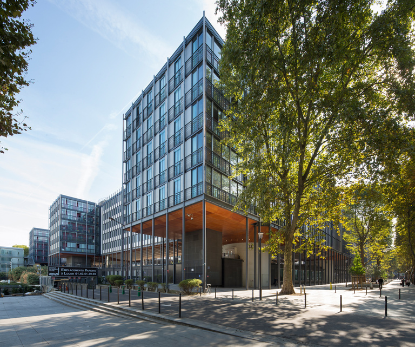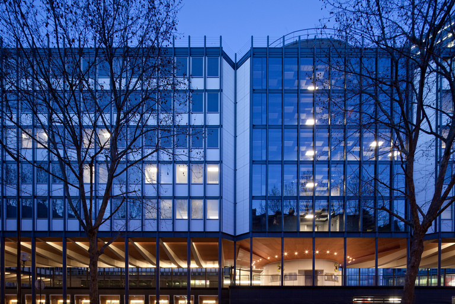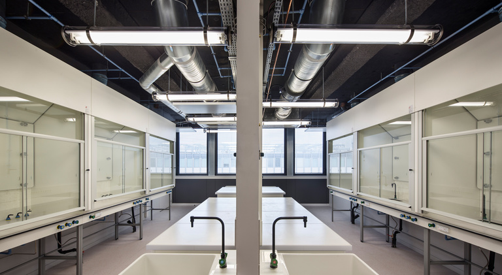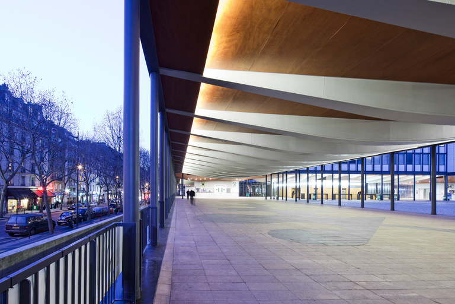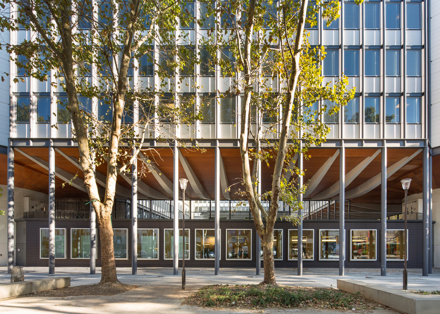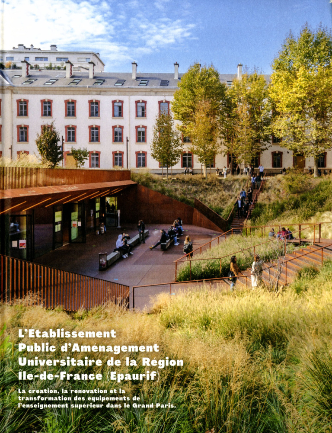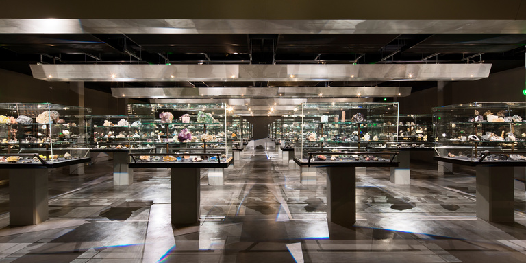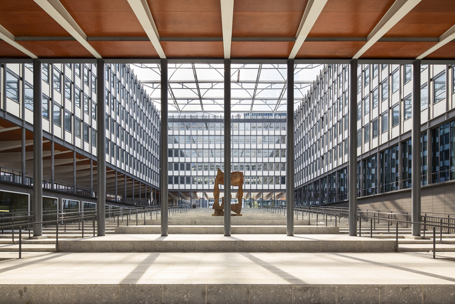
Redevelopment of the Mathematics, Physics and Chemistry University, in the superstructure: teaching blocks, research laboratories, lecturers’ offices, and in the infrastructure: 4 amphitheatres, 2 libraries, 1 conference room, research laboratories, 1 particle accelerator, archiving space, etc.
Construction of buildings: 1 university restaurant, 1 mineralogy museum, 1 Low Temperature building (SBT), 1 scholastic building, 1 Disability service / LPNHE (French Laboratory of Nuclear Physics and High Energy) building including conference room.
Construction of 40 units of service housing.
Delivery :
2014
Complete commission
Project Owner
EPAURIF
Project Supervision
Reichen et Robert & Associés
Technical design office: Sechaud & Bossuyt / Otéis
Façade engineering VP&Green
Fire Protection Consultant: Casso&Cie
Acoustician: AVEL Acoustique
Economist: Lucigny Talhouet & Associés
Lighting designers: L’Observatoire 8/18
Landscaping: RB-Cie
General contractor: Bouygues Bâtiment
Area
151,852 m² overall surface area
107,266 m² net floor area
Renovated area: 100,740 m²
New area: 6,526 m²
Project value
€274.3 M tax excluded
Environmental performance
RT 2005 (thermal regulation)
Photographer: Luc Boegly
Perspectives
Platform, Kaupunki
