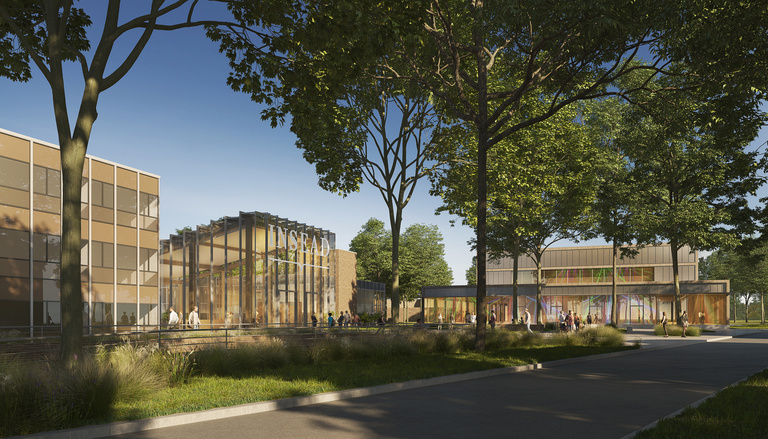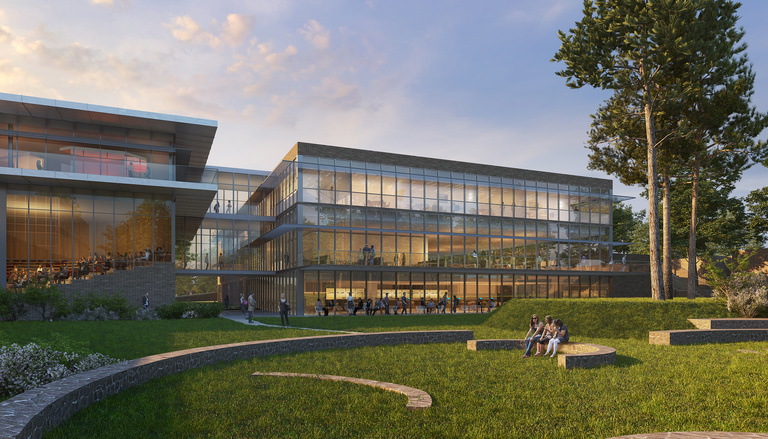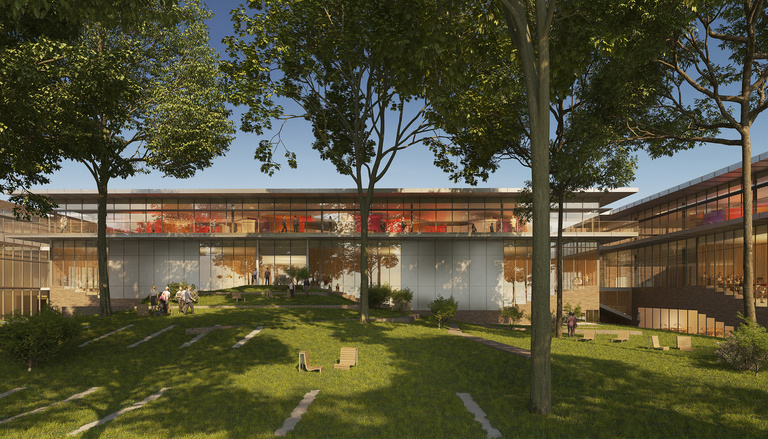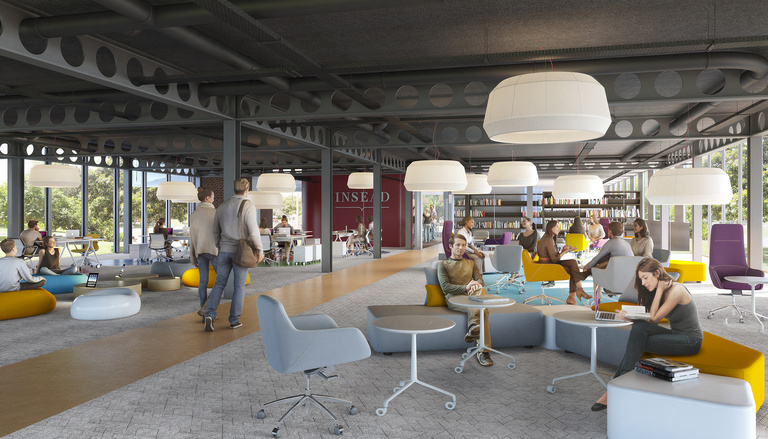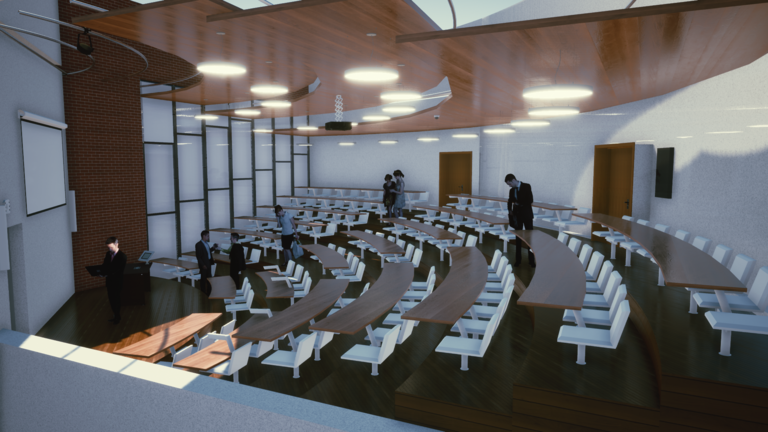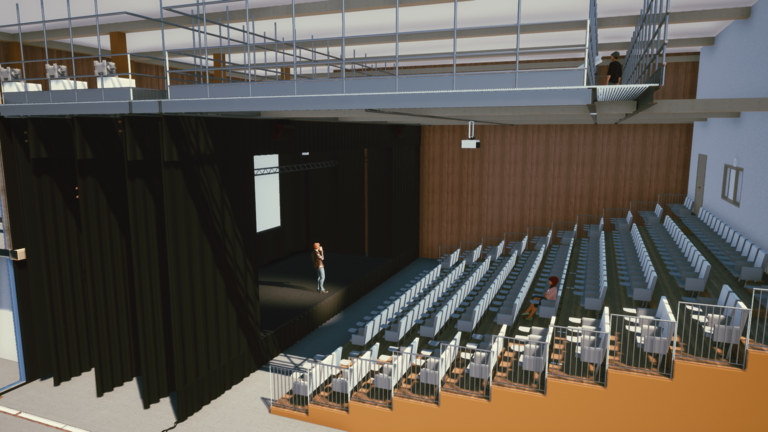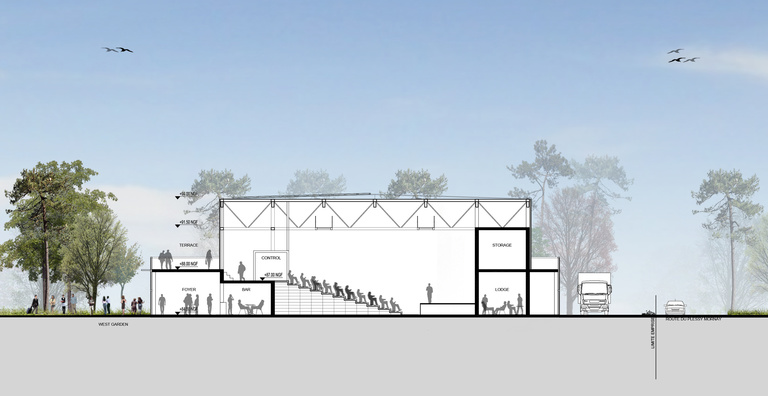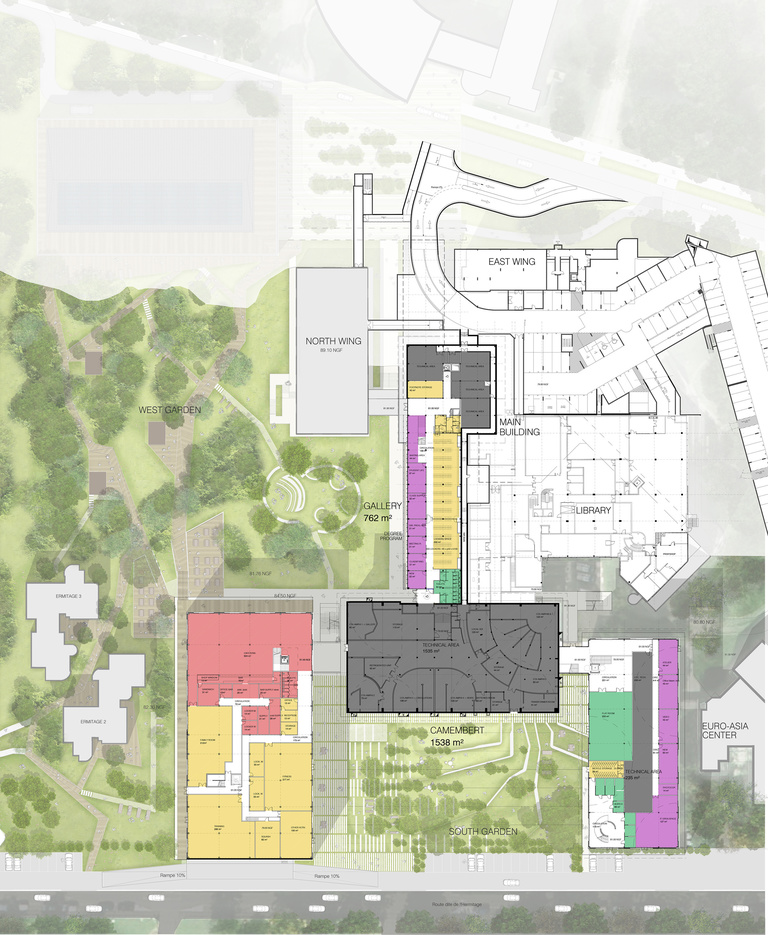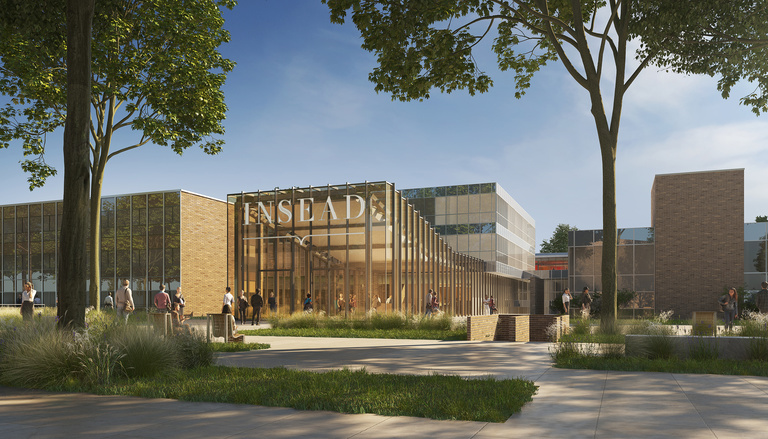
Project for the redeployment of the INSEAD Europe Campus. This site is the largest of the three INSEAD campuses, the others being Singapore and Abu Dhabi.
The Fontainebleau site is the European address of INSEAD, located near the forest in an ensemble of buildings of high quality and whose architectural unity and integration with the natural environment are recognised characteristics which contribute to its success.
Restructuring, demolition and new construction. The spaces involved are used for innovative teaching, food services, student life and administration.
The Energie Carbone E3C1 label process was applied to the entire operation.
Competitions :
2018
PROJECT OWNER
INSEAD
ASSISTANT TO THE PROJECT OWNER
Polyprogramme
PROJECT SUPERVISION
Reichen et Robert & Associés, agent
Landscaping: Format Paysage
Environmental design and engineering: Franck Boutté Consultants
Audiovisual and innovative digital tools: CréaFactory
Thermal, economics, and general technical design office: Projex
Acoustics: Lasa
Kitchen: Arwytec
AREA
Site: 8 ha
19,500 m² interior floor area
Training and teaching spaces: 4,924 m² useable area
Event facilities: 2,138 m² useable area:
Restaurant: 1,778 m² useable area
Coffee shop, cafeteria, fitness-leisure gym, offices, housing, library
5 amphitheatres, each 90 seats
2 amphitheatres with 100 seats
8 amphitheatres, approximately 800 seats cumulative
Three 200-seat rooms each modularly equipped with retractable bleachers and dismantlable stage
CERTIFICATIONS
Redeveloped buildings: HQE Excellent level / BREEAM Very Good level
New buildings: HQE Excellent level / BREEAM Very Good level
PROJECT VALUE
€48.5 M tax excluded
Perspectives
Kaupunki
