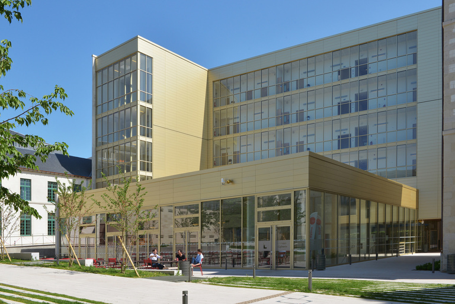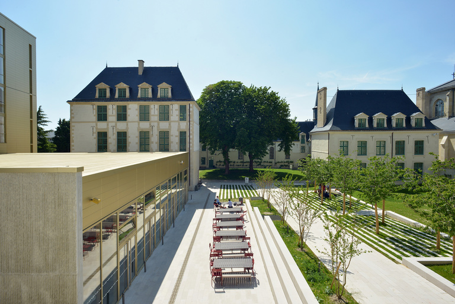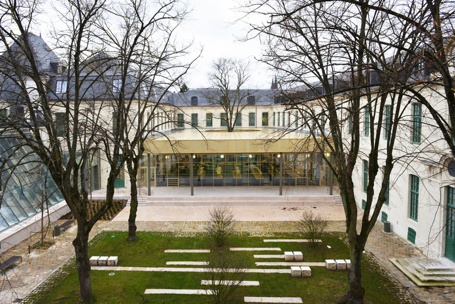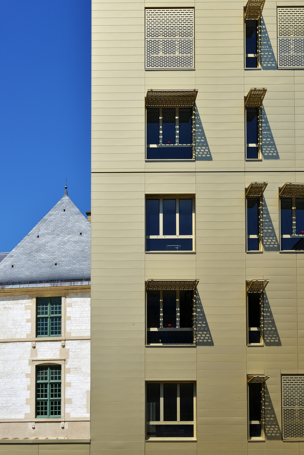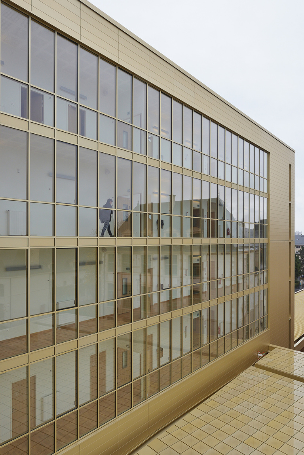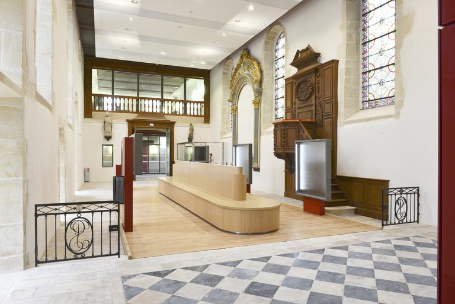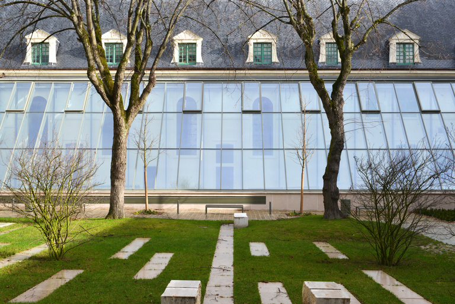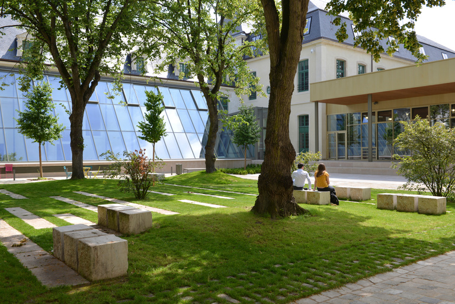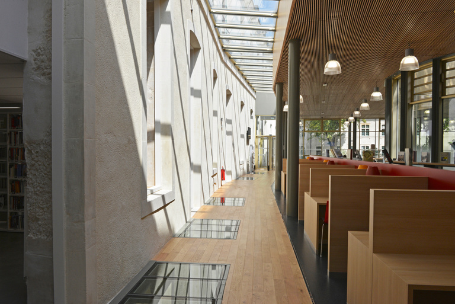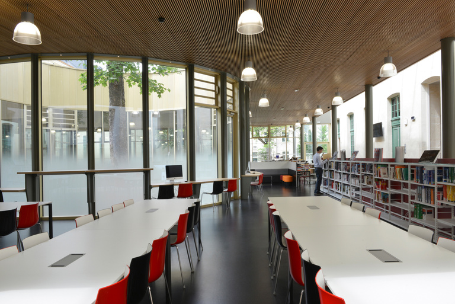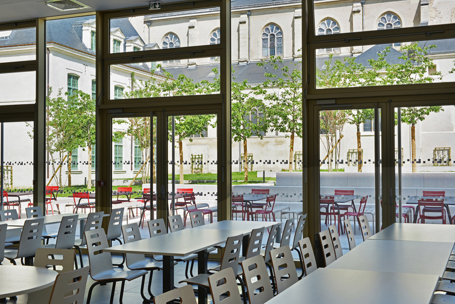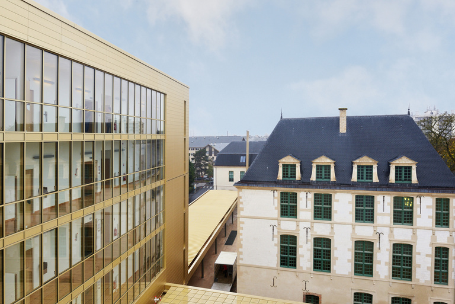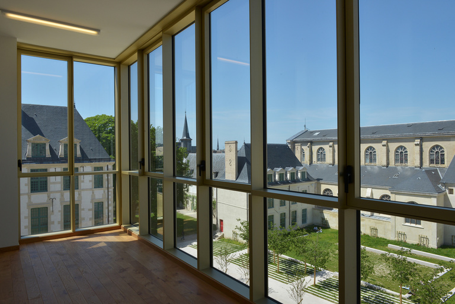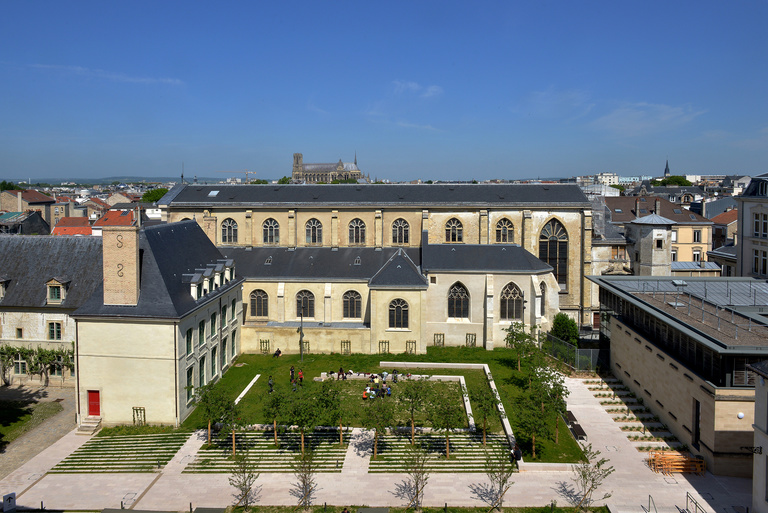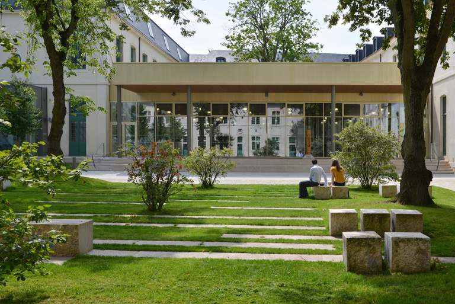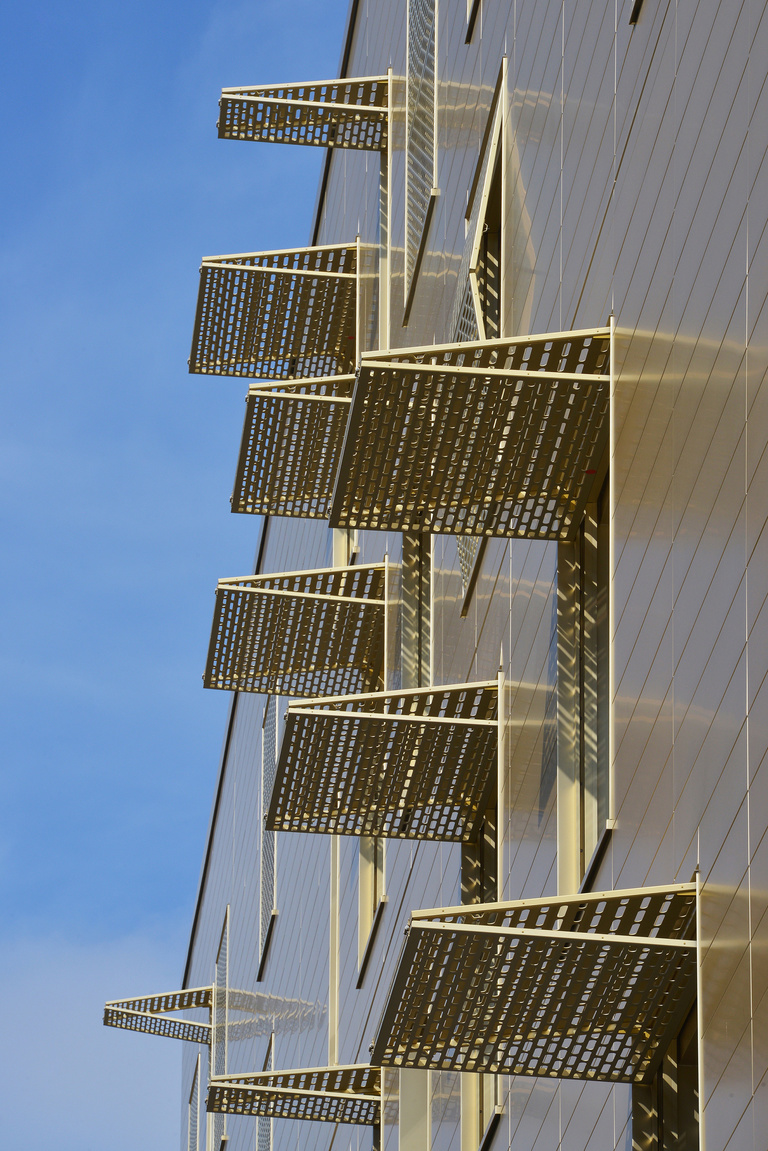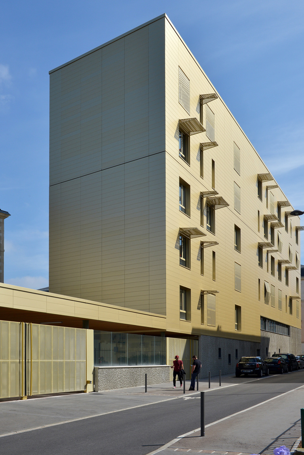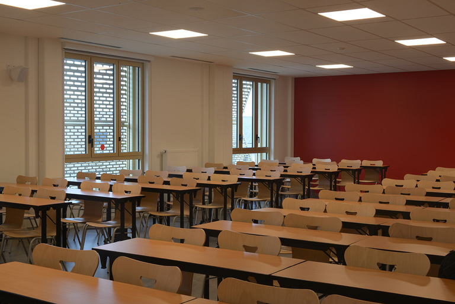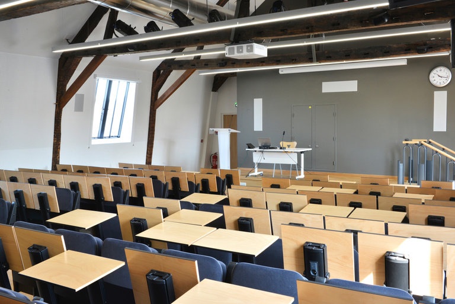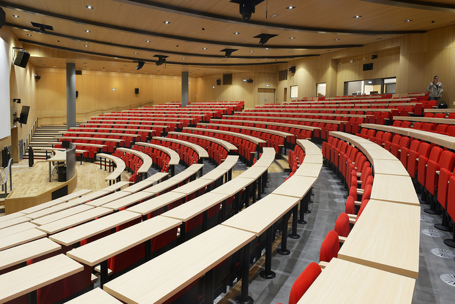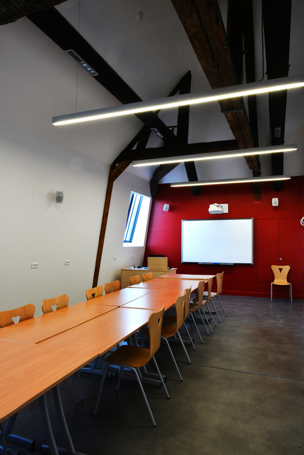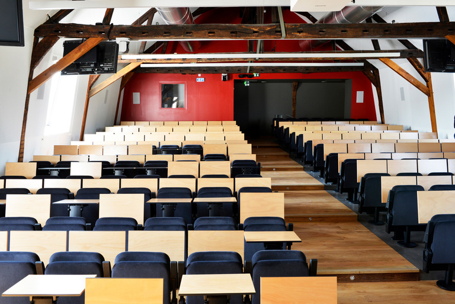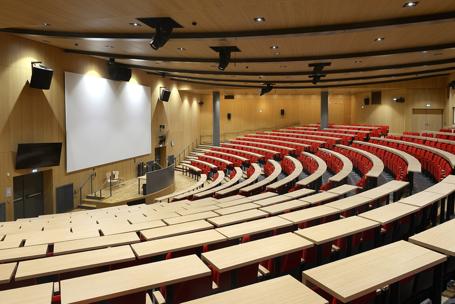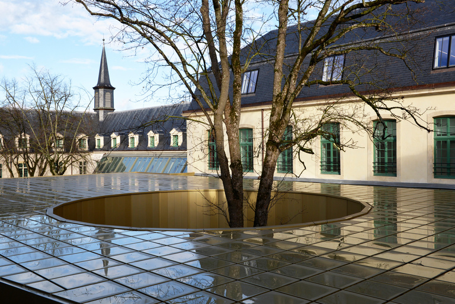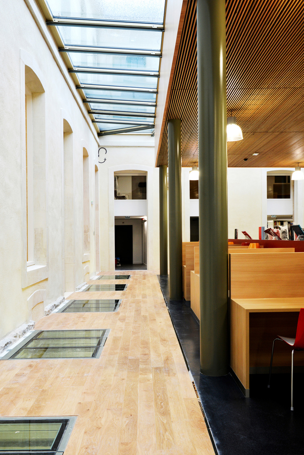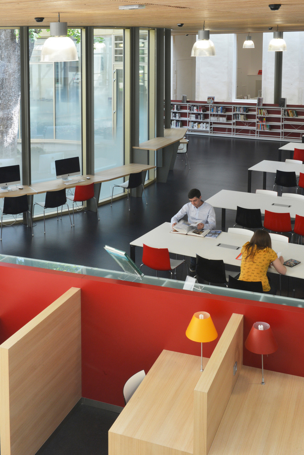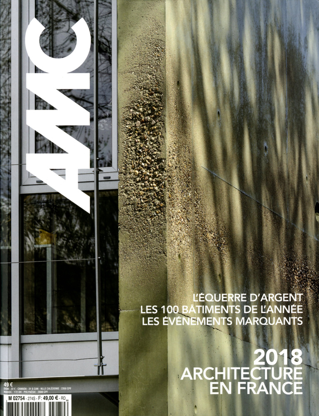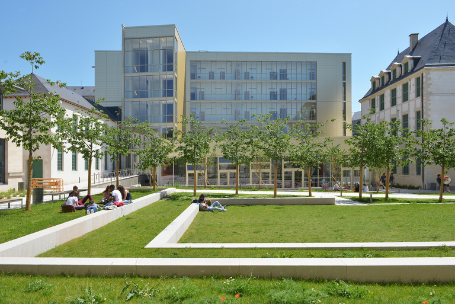
The Euro-American campus of Sciences-Po will occupy a 17th-century architectural ensemble, the former Collège des Jésuites in Reims, part of which is a registered Historic Monument.
The project, conducted in two phases and in occupied spaces, with the first phase delivered in 2015 (the second in September 2017), consists in creating teaching facilities for the Sciences-Po outpost in the existing buildings of this former convent. The complement to the architectural program, made up of two amphitheatres with 200 and 600 places, a cafeteria and a library in new buildings, is integrated into the historical site plan.
Delivery :
2017
Complete commission
Project Owner
City of Reims
Project Supervision
Reichen et Robert & Associés, agent
Supervising contractor: PINGAT A&I
Work site management: PINGAT
Design office, scheduling, construction management and coordination: TPFI
Heritage Architect: SOCREA
Acoustician: CIAL
Landscaping: Atelier Format Paysage
Museographer, scenographer: SCENE
Area
21,600 m² floor area
7,081 m² useable restructured area
4,528 m² useable area created
Project value
€34 M tax excluded
Perspectives
Kaupunki
Photographer
Adeline Bommart
