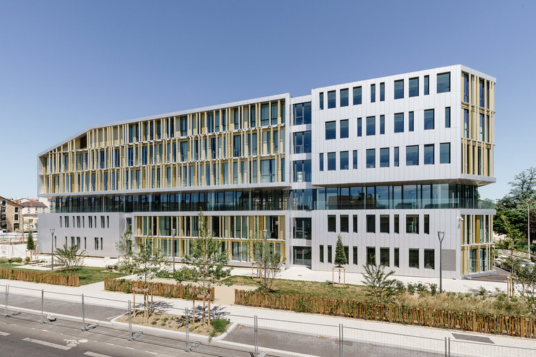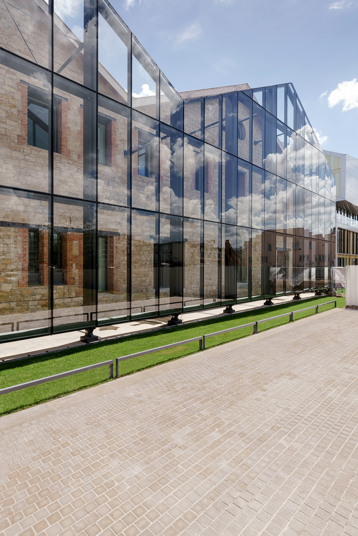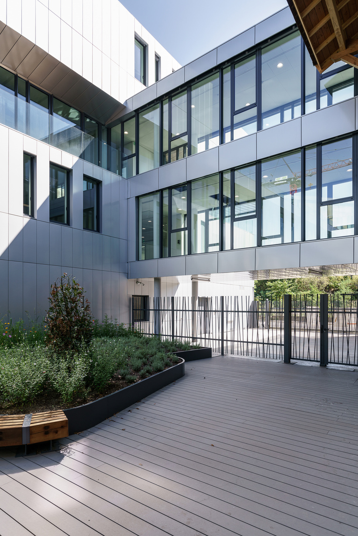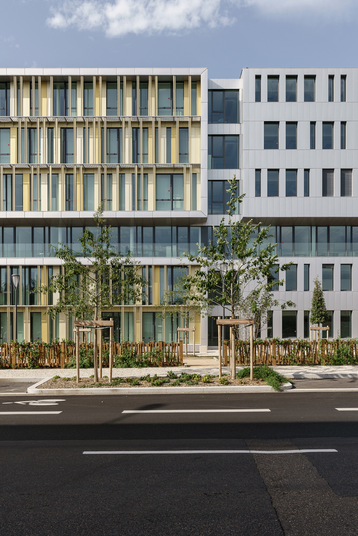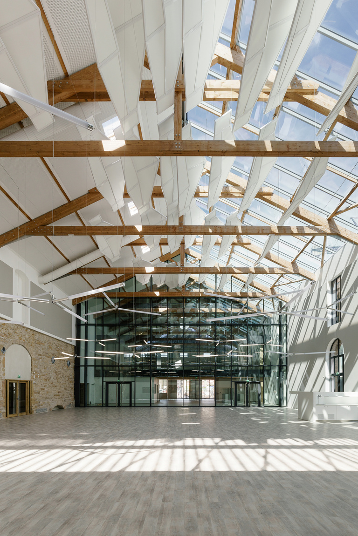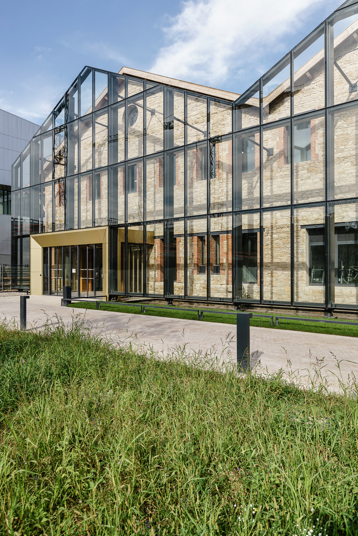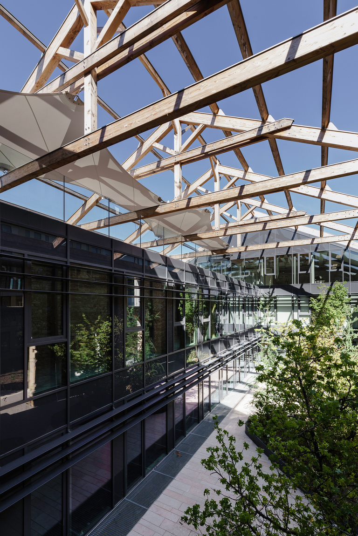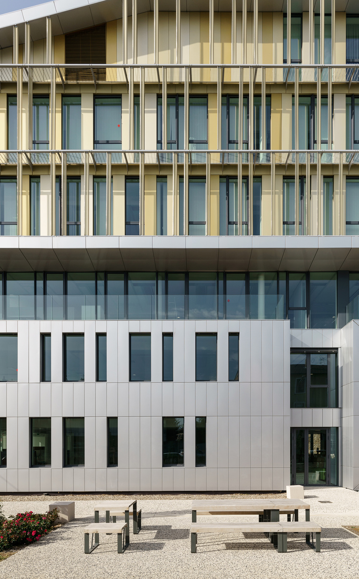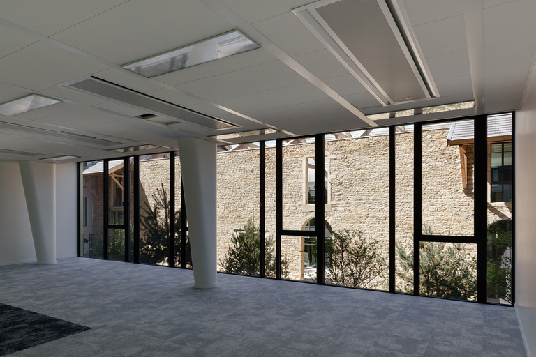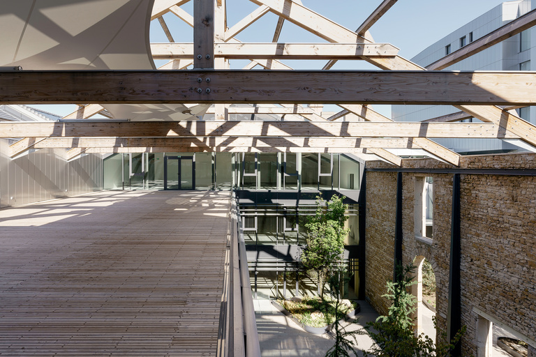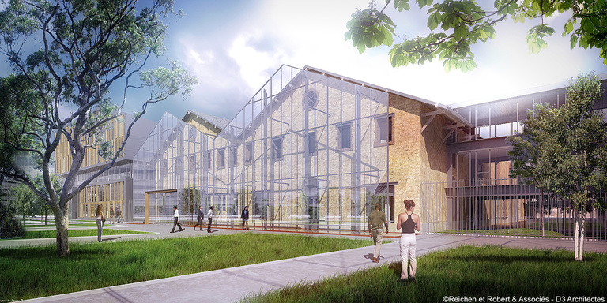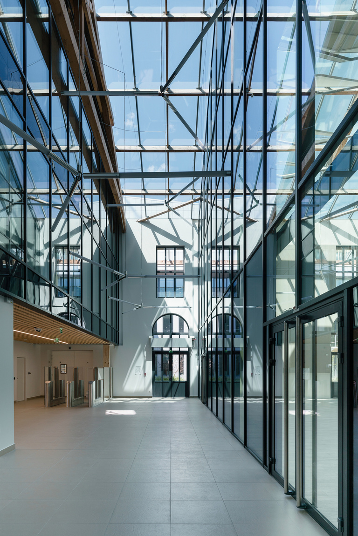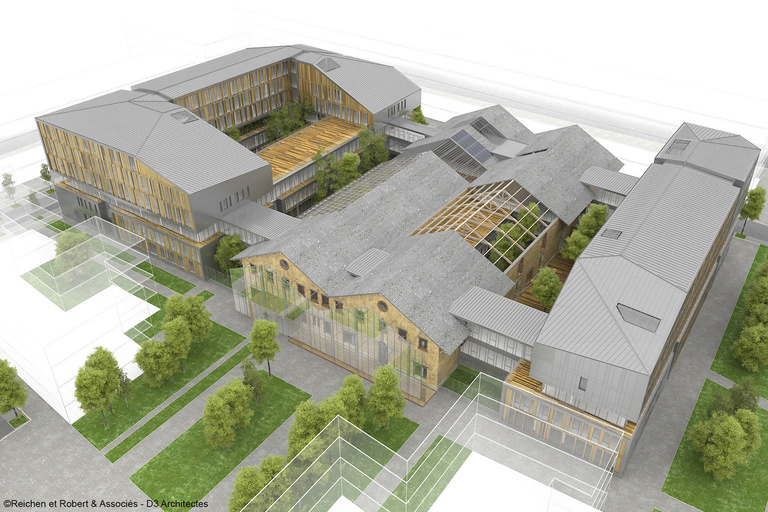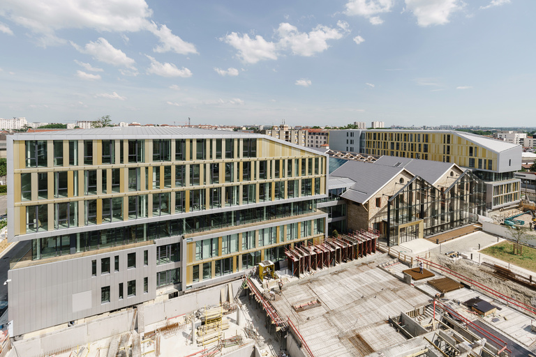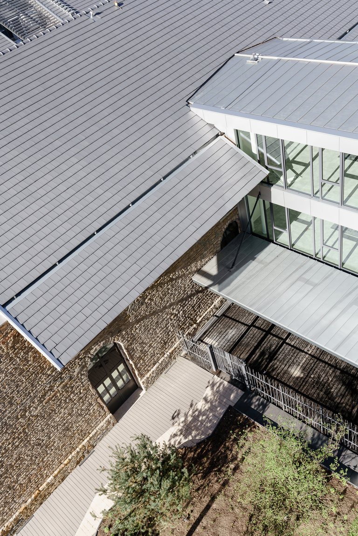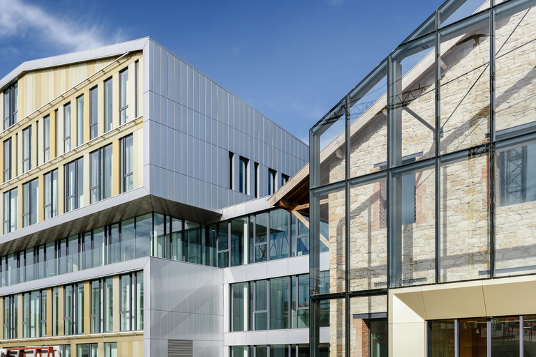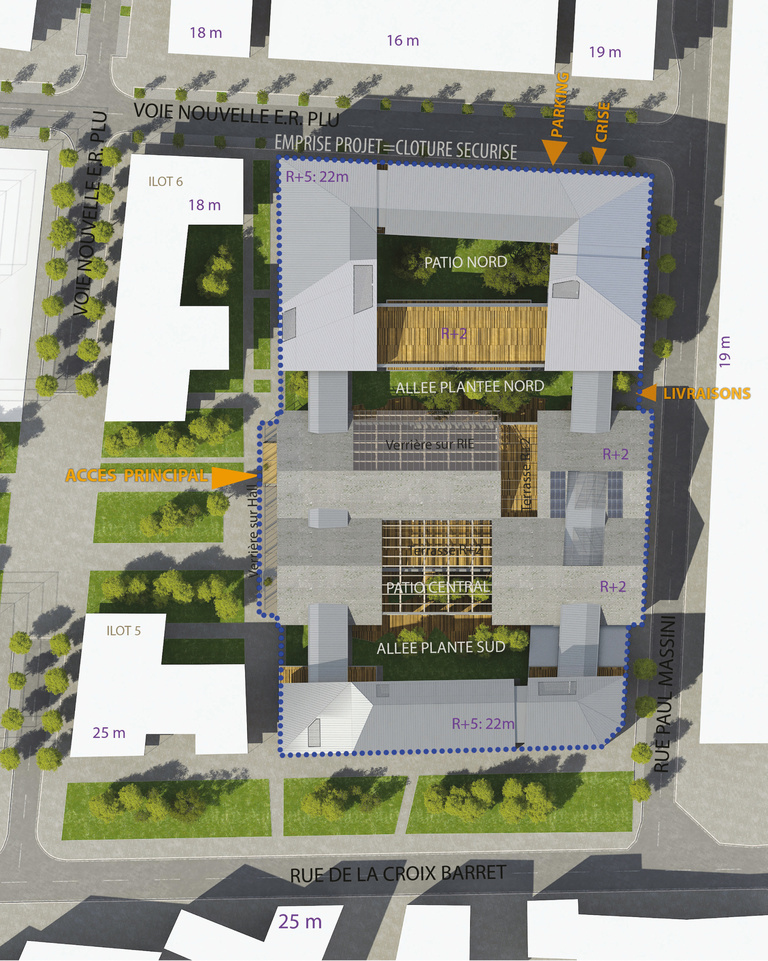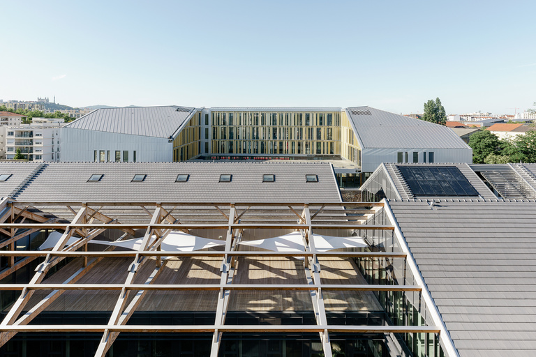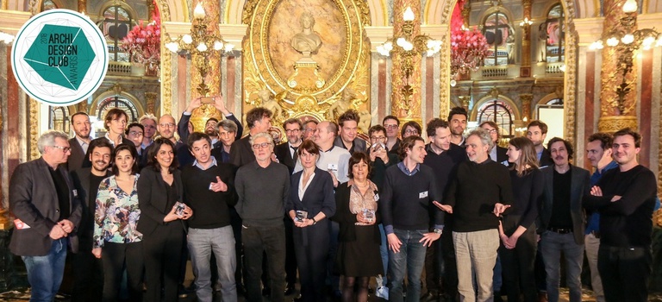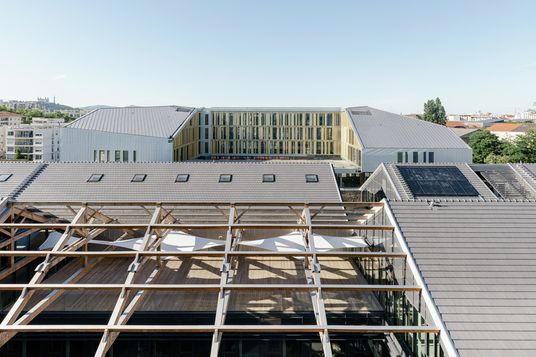
The Grande Halle complex in Lyon comprises two new buildings linked to the existing redeveloped Grande Halle by walkways.
The ensemble operates on the model of the campus – that is, an ensemble forming a unit with continuous, closed circulation, made up of three buildings organised into a succession of interior and exterior spaces.
Delivery :
2017
Commission for project supervision, design and architectural conformity
ArchiDesignClub Award 2018
Nominated for the 2017 SIMI Grand Prix
Project owner
GEC 18
Architects
Reichen et Robert & Associés
D3 architectes
In association with
Structural design office: Arcadis
Fluids design office: Ingeni
Economist: Cyprium
Scheduling, Construction Management and Coordination: AIA Management
Acoustics design office: Impact Acoustic
Technical inspector - Health and Safety coordinator: Apave sud Europe
Air leakage detection: UBAT
Landscape architect: Architectes & Scènes Ext.
Technical Design Office, kitchen: Oxalis
Ground pollution remediation: Burgeap
Fire safety systems: Préventionniste SICC
Technical Design Office, HQE: Artelia
Assistant to the project owner: D2P
Project value
€33 M tax excluded
Comments on areas and uses
AREA: 21,070 m² floor area, offices,
of which:
6,034 m² useable area restructured
15,036 m² useable area created
7,670 m² car park, 273 spaces
(including 30 electric and 14 disabled) on two underground levels (partial at level -2)
310 m² reserved for motorcycles and scooters
30 electric-vehicle charging spots
Environmental certification (HQE)
BREEAM Very Good/ HQE Excellent and Biodivercity label
BBCA Label
Perspectives
D3 Architectes
Photographs
Philippe Roguet
