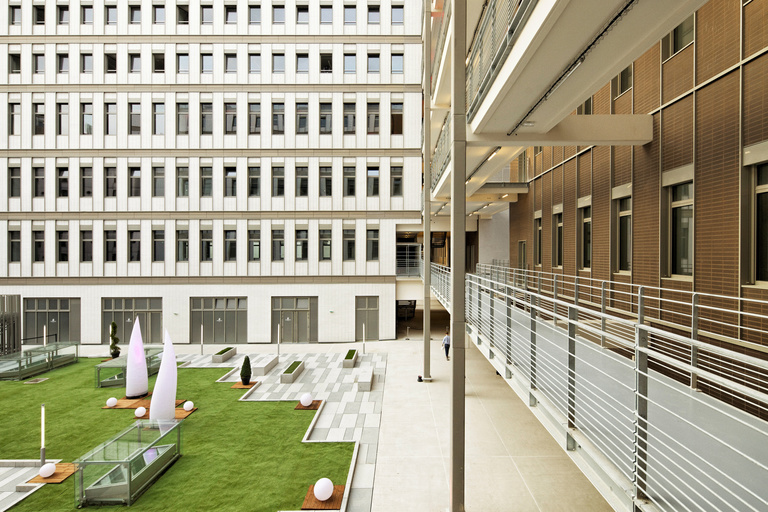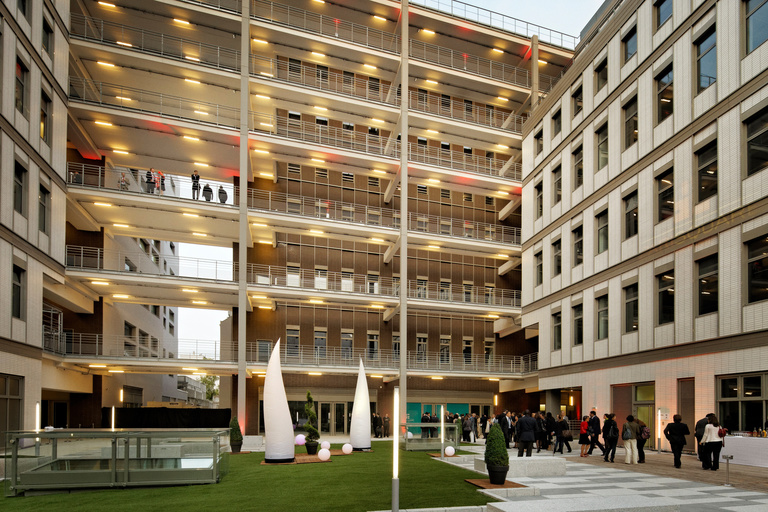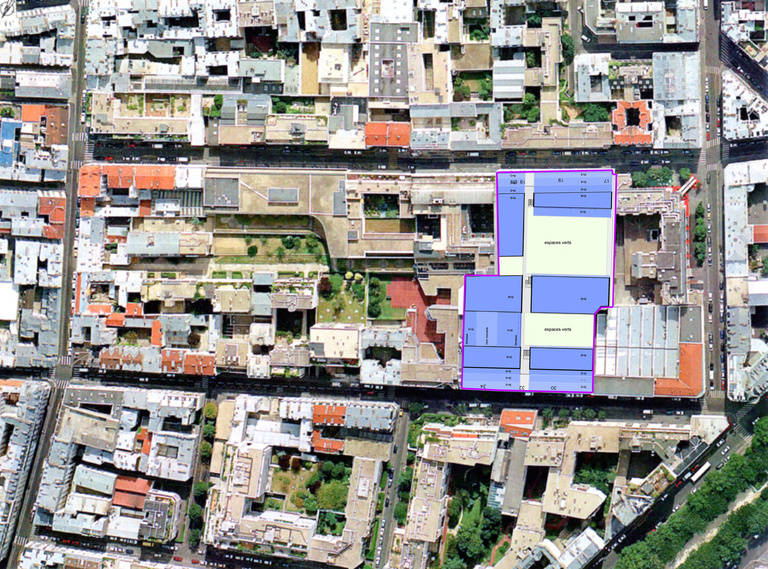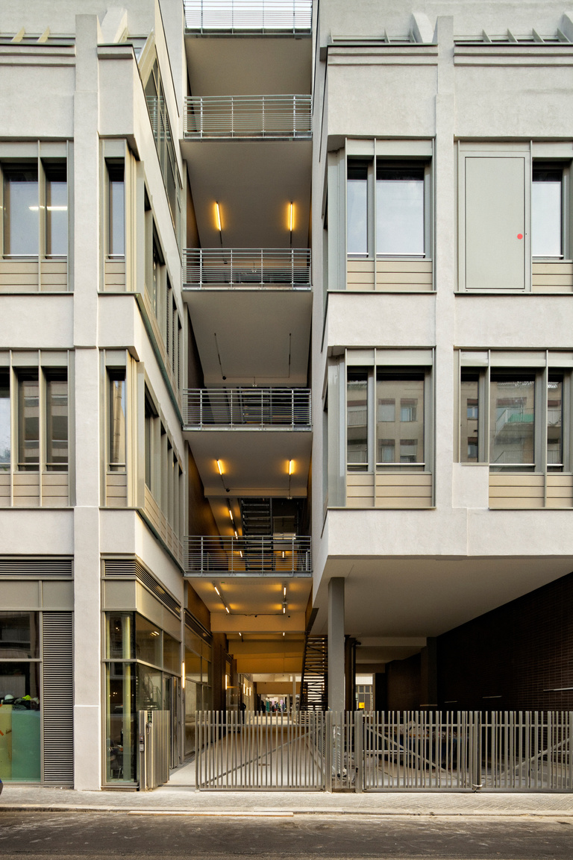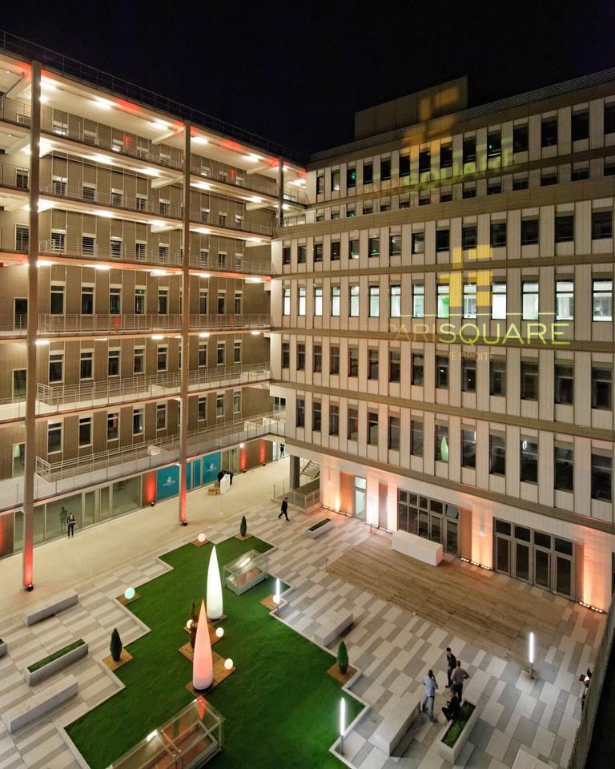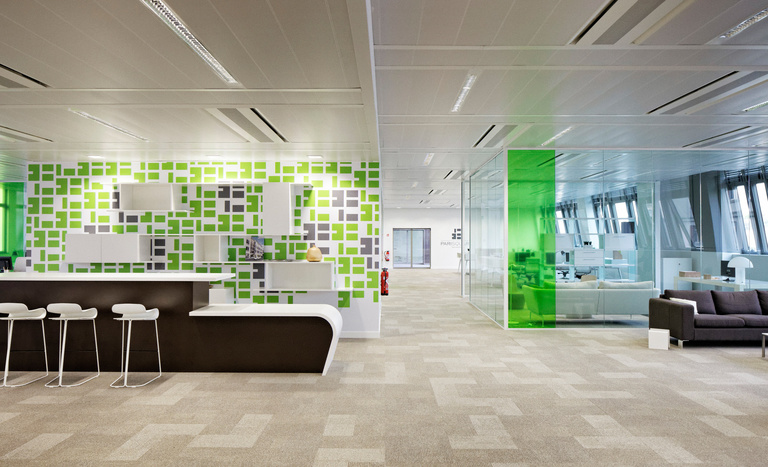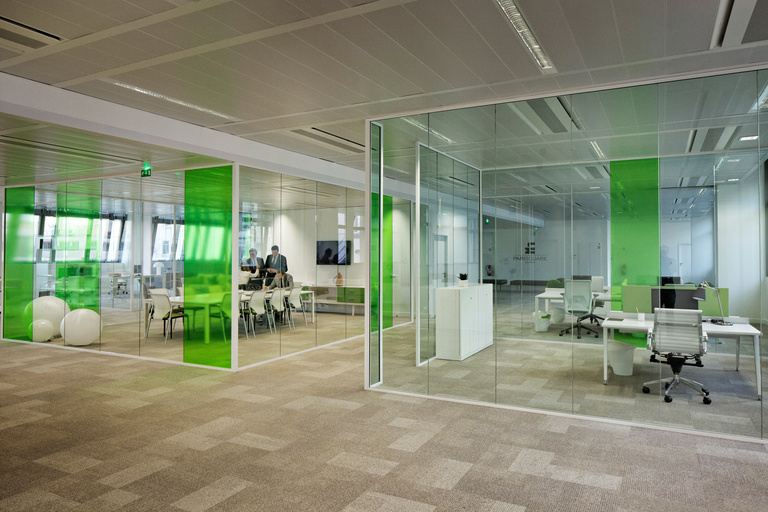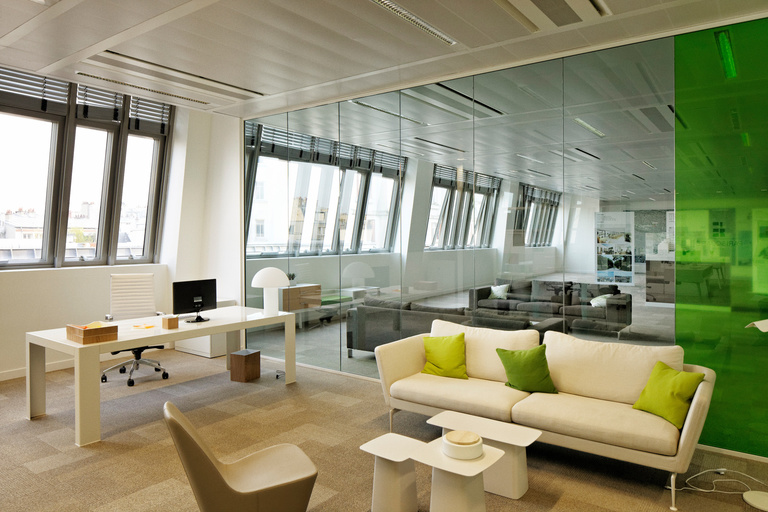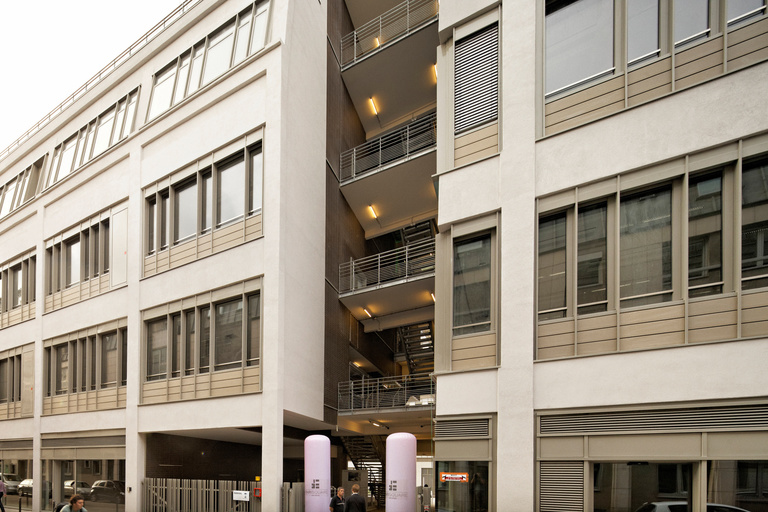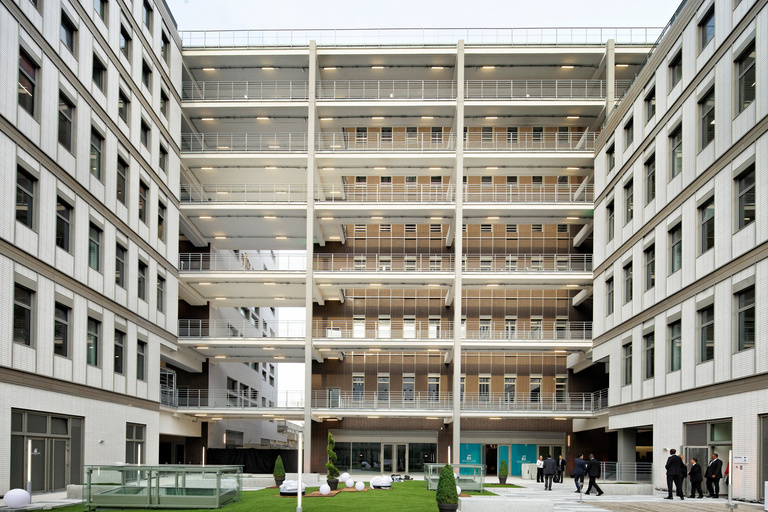
Conversion of the garage and mail sorting building on the Rue Bréguet. Creation of business facilities, shops and offices.
Delivery :
2014
Complete commission
Project owner
SCI PARIS BREGUET
Developer
Crédit Agricole Immobilier Entreprise
Architects
Reichen et Robert & Associés, lead architect
Construction architect: ARTELIA
Technical Design Office, fluids: INGENI
Structural Technical Design Office: SIBAT
Technical Design Office, HQE: ALTO
Landscaping: Sol Paysage
Technical Design Office, Façade: Interface
Acoustician: LASA
Scheduling, Construction Management and Coordination: Oger International
Co-contractor(s)
Project value: €60 M tax excluded
Area
28,700 m² net floor area
19,400 m² restructured area
9,300 m² area created
26,000 m² net floor area, offices
1,940 m² net floor area, shops
727 m² net floor area, public facilities
Environmental certification
HPEQA – BBC 2009 renovation label
Energy consumption: 78 kWh/m² per year
Photographer
Thierry Lewenberg-Sturm
