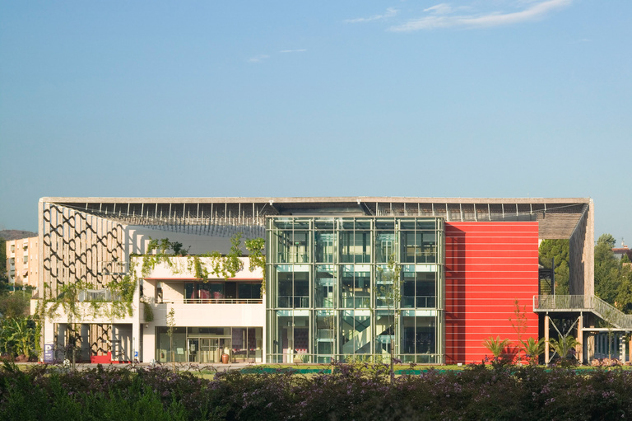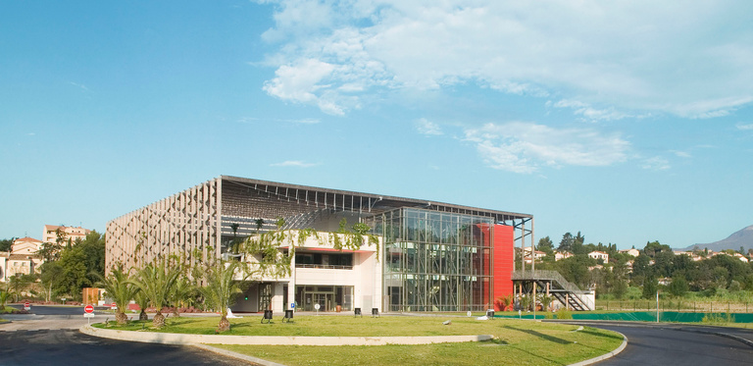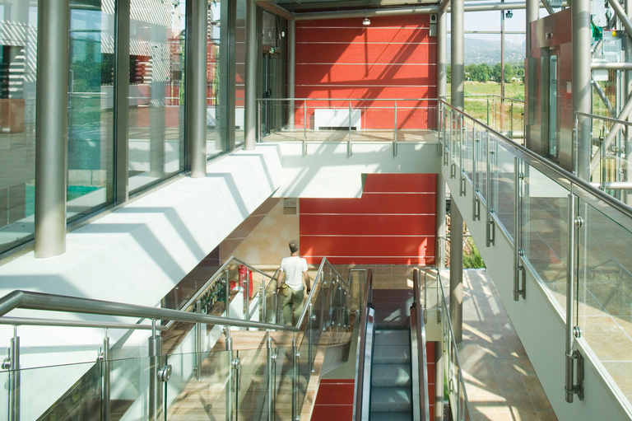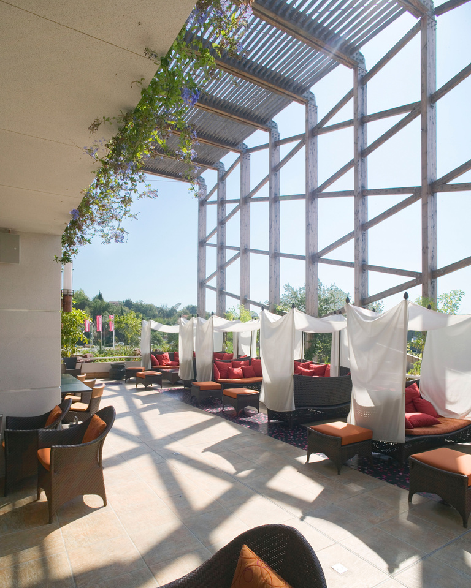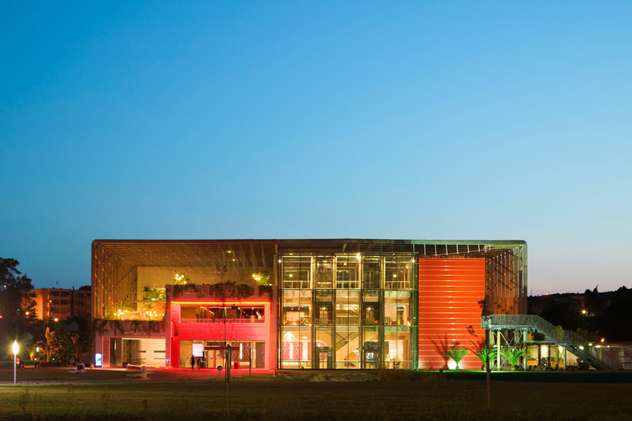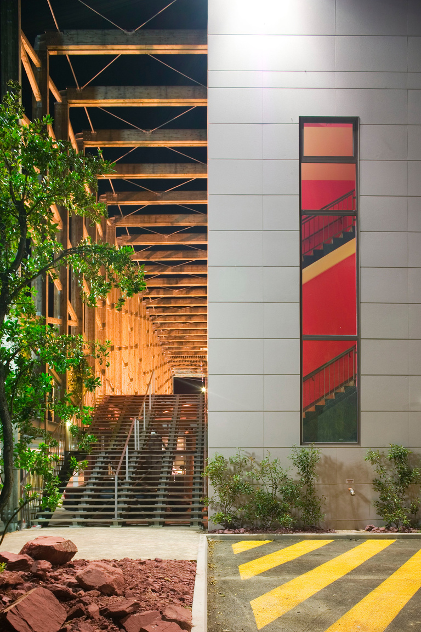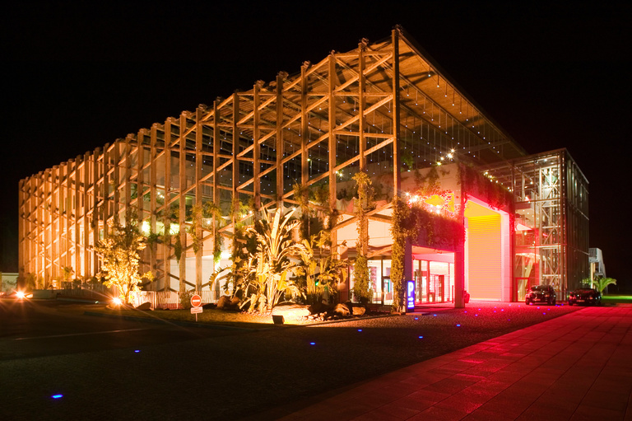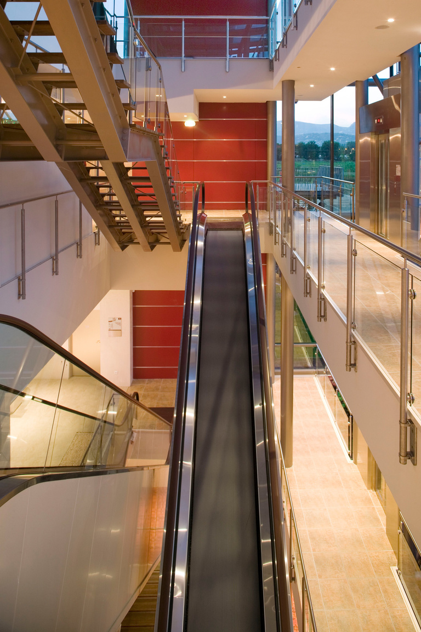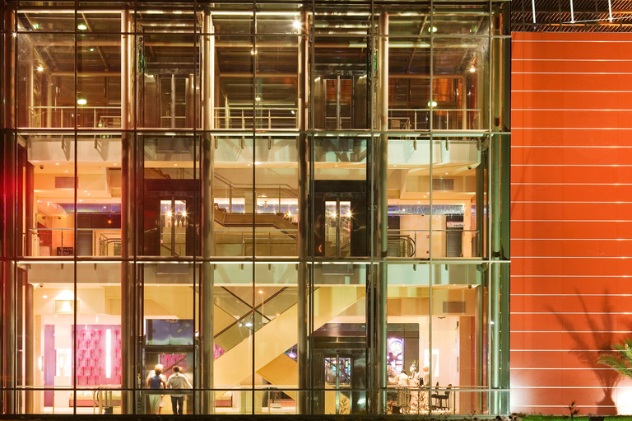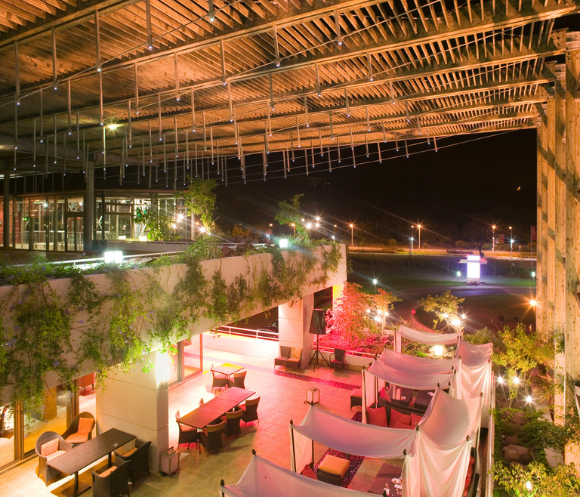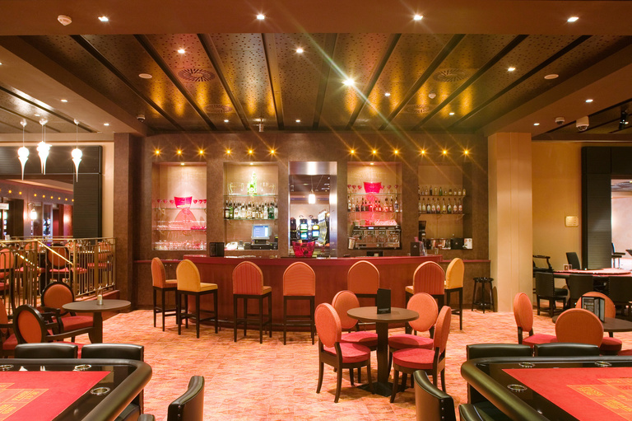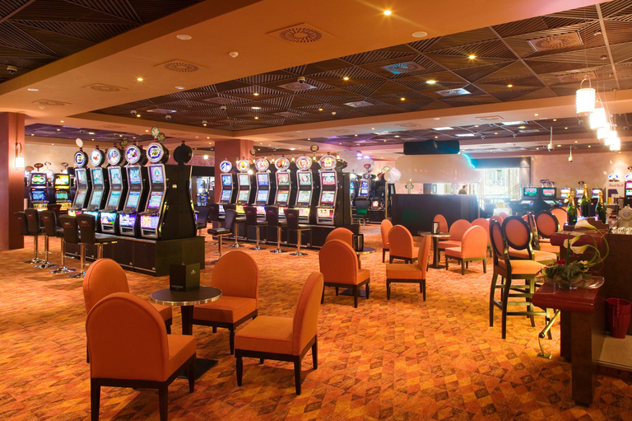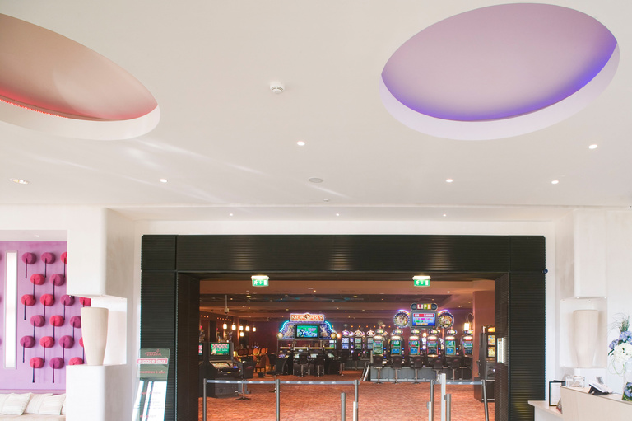Unlike most of the casinos on the French Riviera, the casino in Cagnes-sur-Mer is not a “seaside palace”. Its location demands a different identity and a different relationship with its environment.
Due to its unique function in this seaside town, it must also stand out from its environment and create a “dream fantasy” which will become one of the emblems of the town.
In a commercial environment, the casino is more than just another point of consumption, but an attraction that people must be able to see and understand from the public spaces.
Since it does not benefit from the images of the sea, we opted for the world of nature. Not the conventional nature of the foothills in the hinterland, but rather an evocative and tree-filled nature, presented from the starting point of the site’s natural wetland.
The building then becomes part of this concept and takes the shape of a “cold greenhouse”, like a vast open volume that plays on light and shadows. At night, the lighting brings the full depth of this inhabited garden to life.
By its very nature, the main function of the casino is a closed function.
Therefore, a hierarchy is naturally established between the gaming rooms that make up the core of the building (above the car park), the gala room and the brasserie, which look out over the vast, plant-filled terraces, topped by the cold greenhouse.
The wealth of this wooden greenhouse is derived from the underlying structure in the shape of an inverted wave that envelopes the glass casing around the system of lifts and escalators.
This reception area is located at the crossroads between the entrance, which “floats on water”, the main east-west corridor connecting all the functions on the site and the wooden gangways around the garden.
Three different functions, treated in three different manners, make up the exceptional landscape in which the casino is located.
It is a strong, memorable place, which identifies and highlights a single function, yet is anchored with simplicity around an overall concept of relation with nature.
