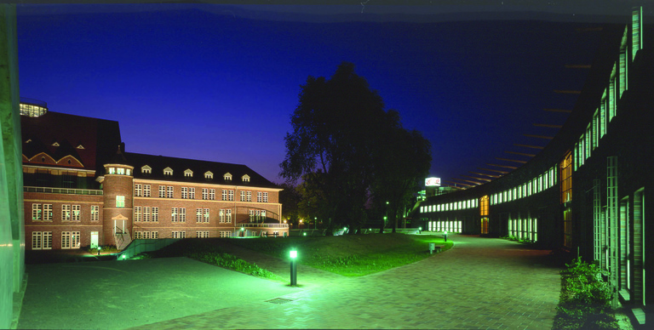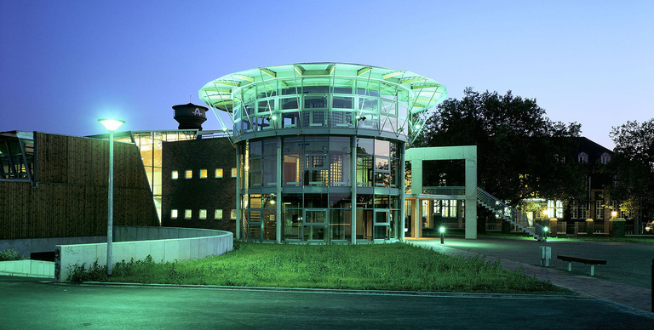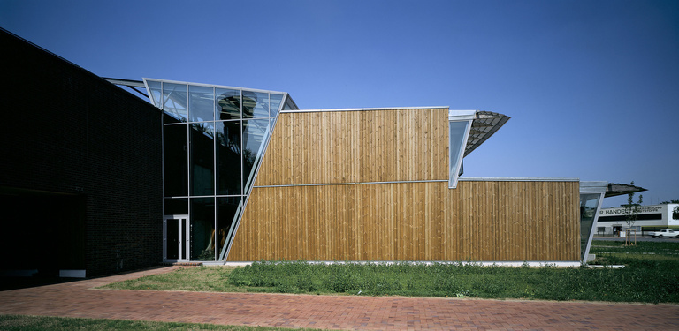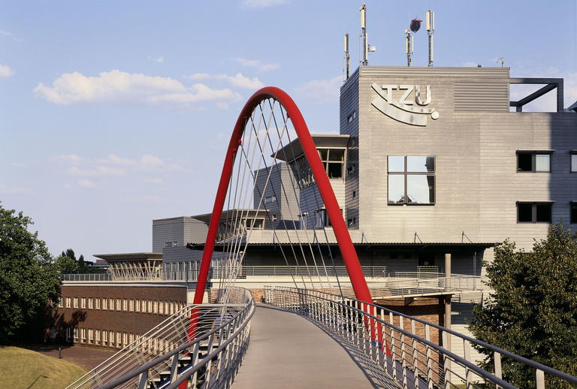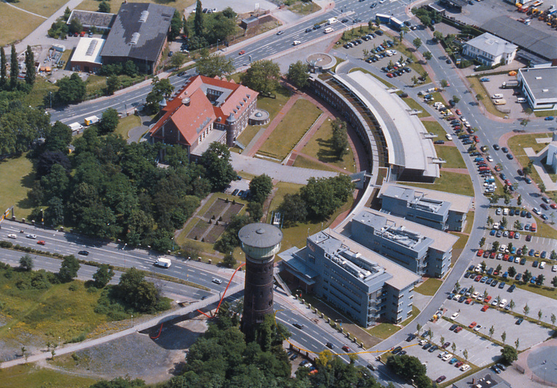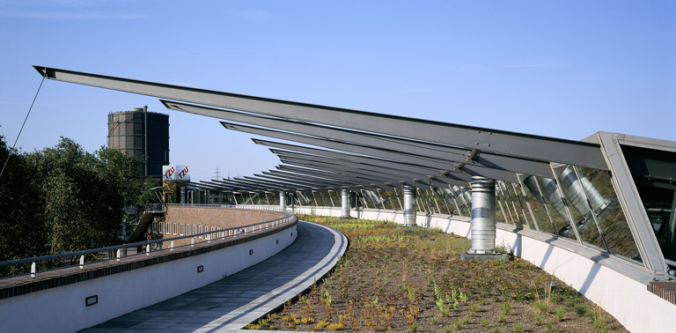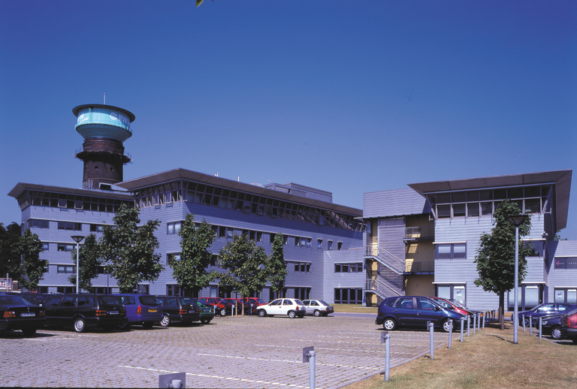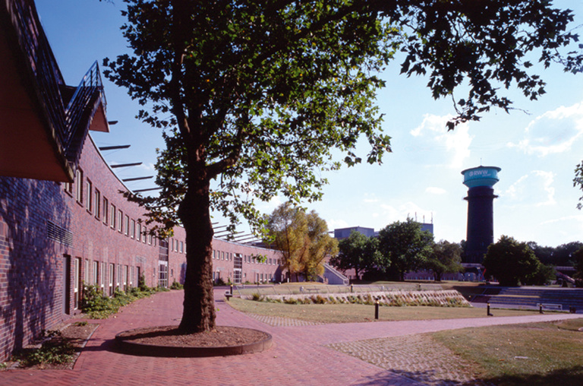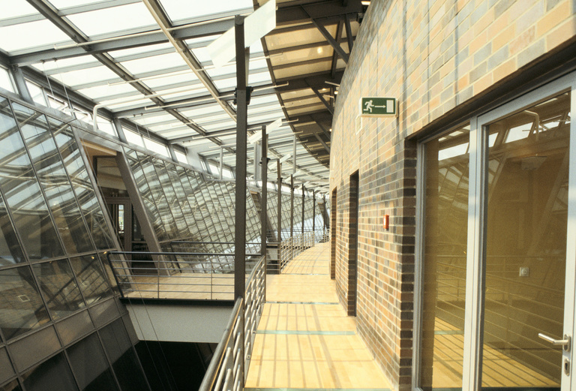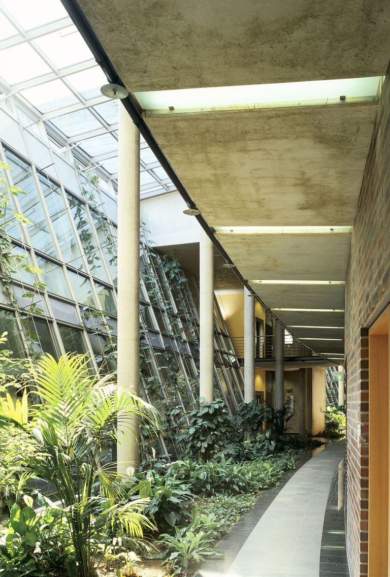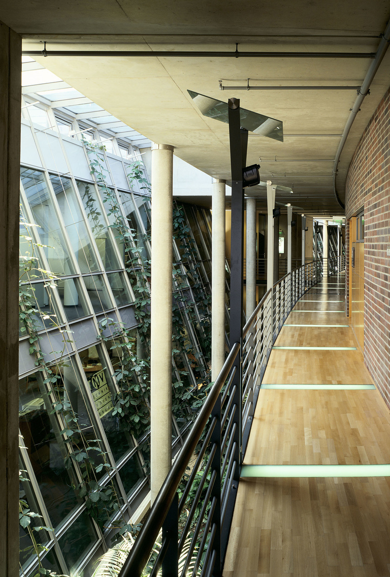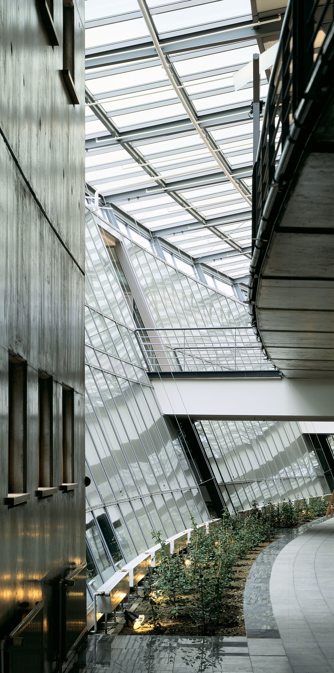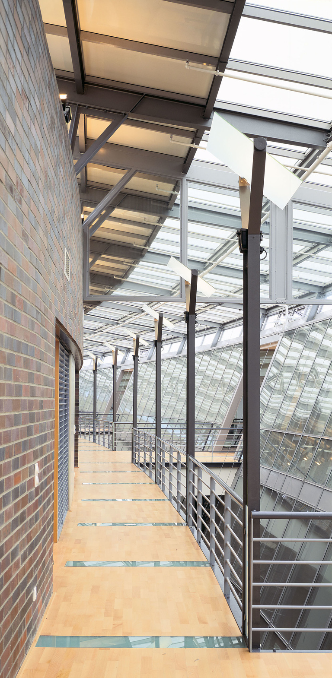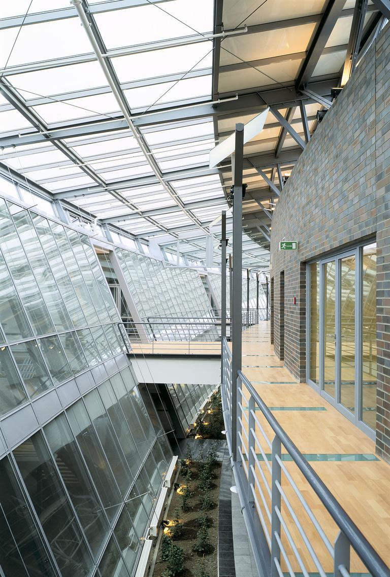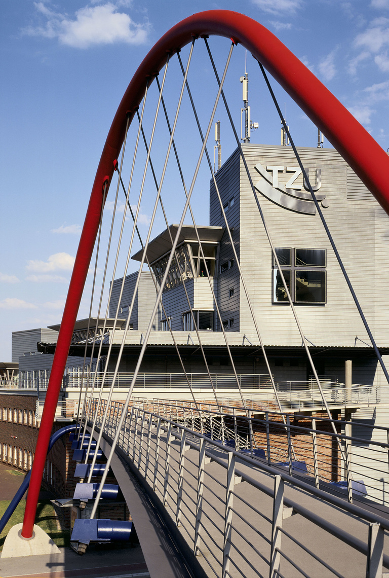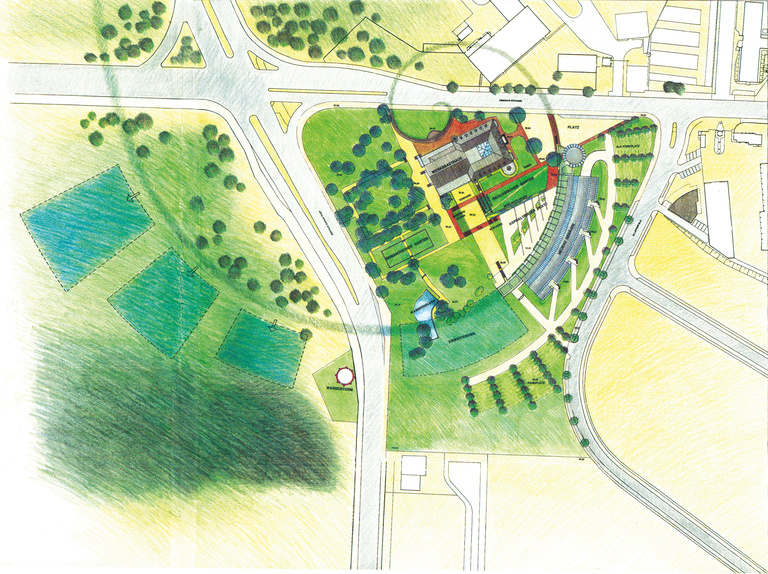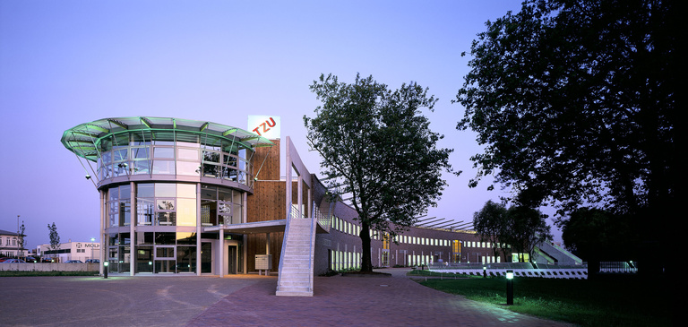
Located in the Ruhr area, the former Thyssen site, on what is called the “Industrial Heritage Trail”, contains an uncommon historical and geographical concentration of buildings that are symbolic of industrial modernity: The Water Tower, the Gasometer, the warehouse designed by Peter Berhens and the former Thyssen company Werksgasthaus, built in 1913.
The project is in line with in the approach promoted by IBA, the entity created to re-establish territorial continuities and green links. Competed in two phases that brought its total area to 35,000 m², it is in the form of a spiral intended to tie the buildings together physically and symbolically. It embodies the interface between history and modernity. It also becomes the metaphorical signal of renewal and development. At the head of the building, a rotunda symbolises the energy of the future, communications and information technology. Its shape recalls the Gasometer and Water Tower that punctuate the site. A footbridge designed by engineer Hans Polonyi extends the spiral towards the slag heap, which has been turned into a garden.
The environmental design of the buildings aims at saving on the materials used. Each material - wood, steel, concrete, brick - is used to best advantage in a kind of complex Meccano construction. The façades are also designed like a lamination: depending on regulations, and in particular the principle of the thermal shield, each skin is used to suit the specific needs, and left exposed for both aesthetic and instructional reasons. Three tertiary buildings of decreasing height and with zinc façades firm the link with the access road to Oberhausen.
Delivery :
1998
Project supervision commission
Project Owner
EGO, City of Oberhausen
TZU Management
City of Oberhausen
Project Supervision
Reichen et Robert & Associés
Construction architects: Uli Dratz, M. Dahlmanns, Carpus & Partner
Landscaping: Florence Robert, RB&Cie
Design offices: Algoe, IPP Polonyi & Partner, IHP
Area
Redevelopment: 6,000 m²
New construction: 5,875 m²
Park: 1.5 ha
Extension: 7,000 m²
Project value
€31.1 M tax excluded
Photographer
©Nicolas Borel
