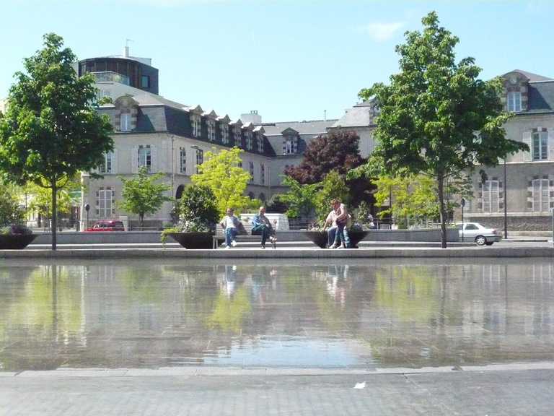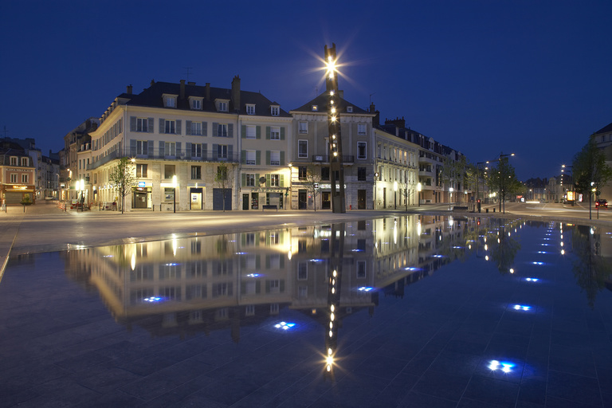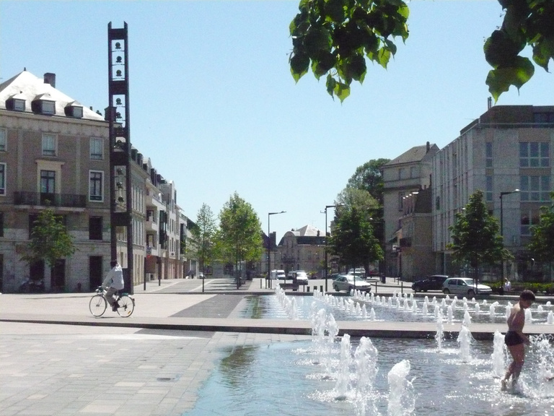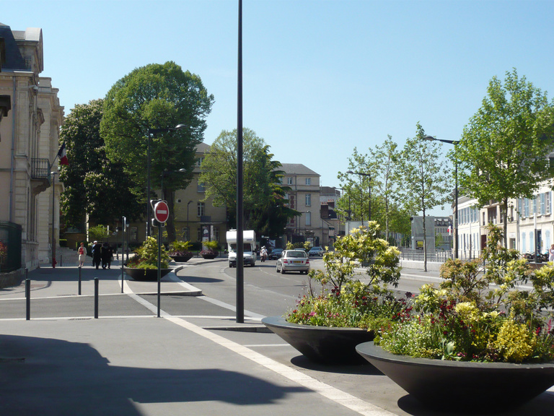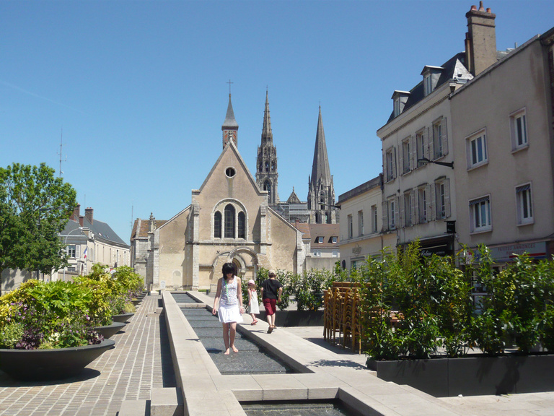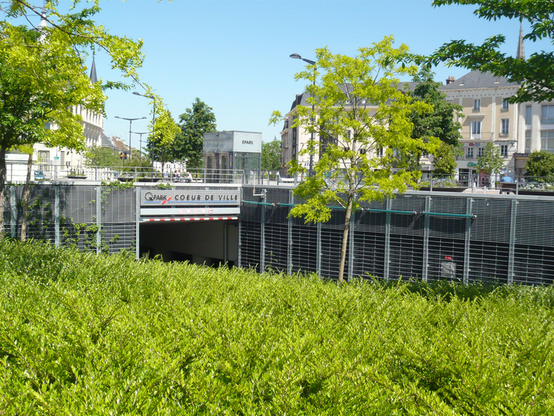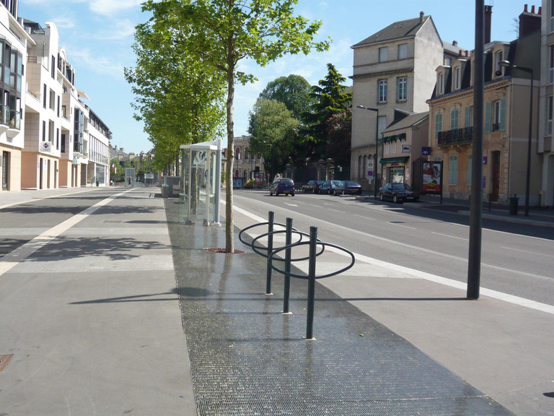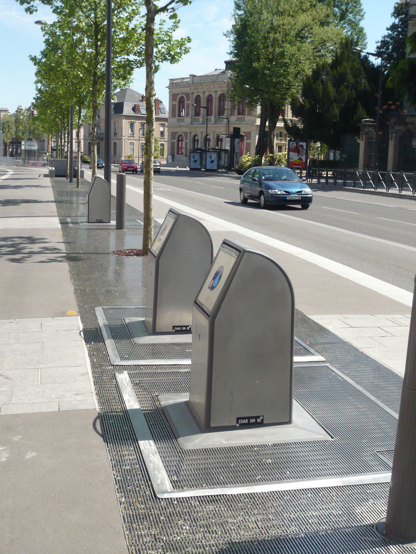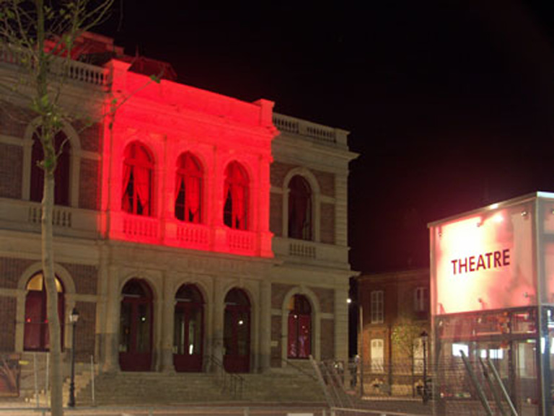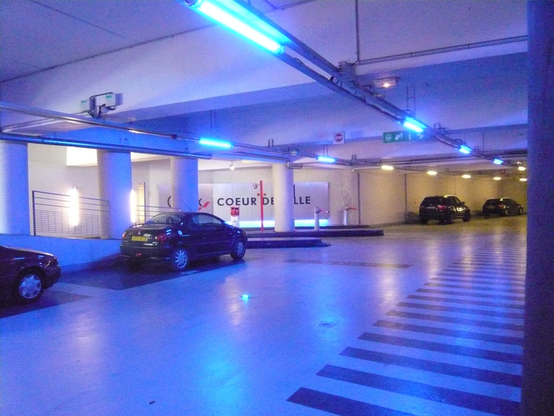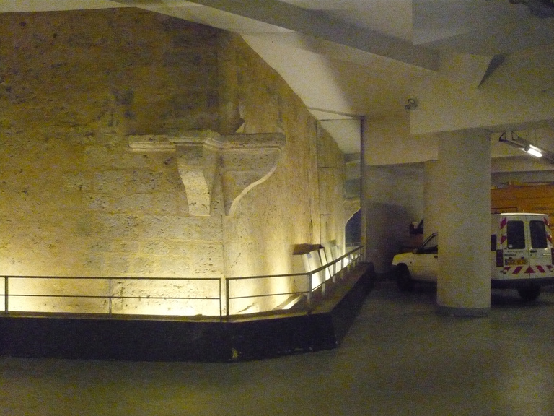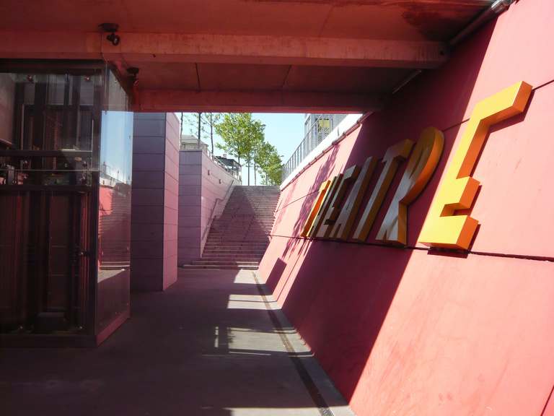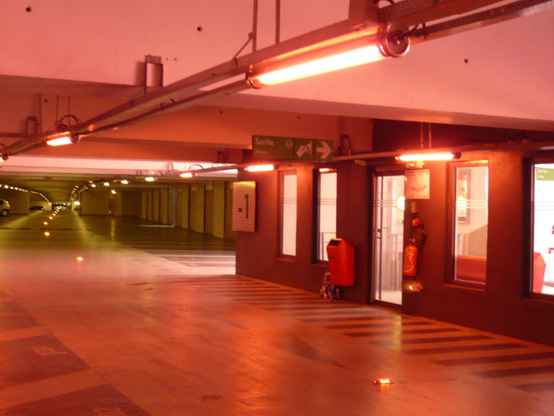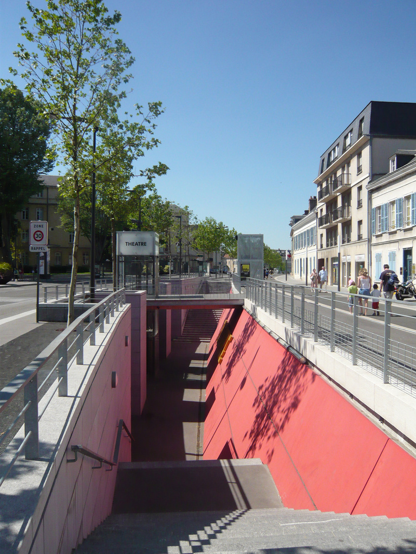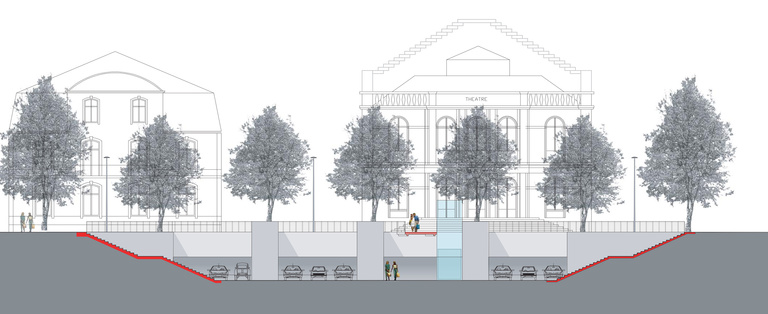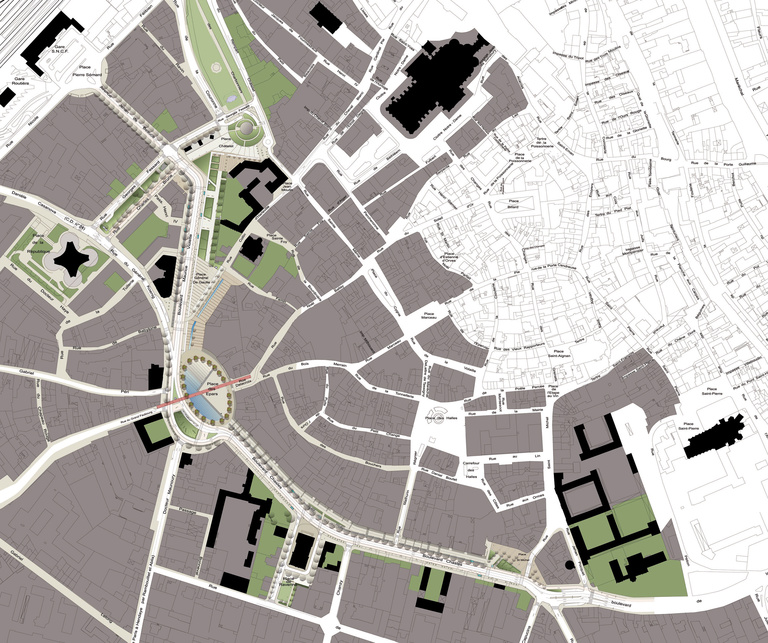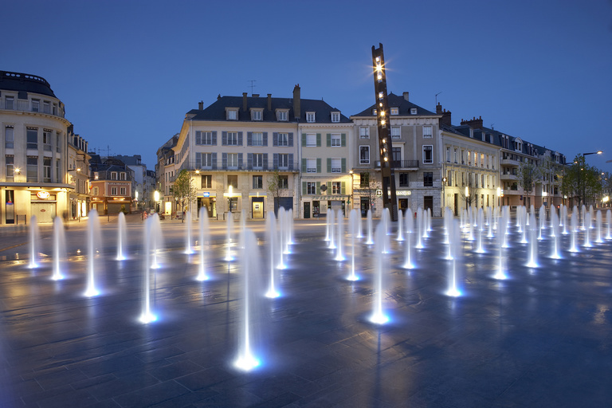
Reclaiming urban squares and boulevards by affirming a new centrality and in a spirit of “sustainable” urban development. A concession car park was also created on a “design-build” basis with Q-Park; RP Boisse, architect and France DV Construction.
As its name suggests, the "Cœur de ville" (City Core) project clearly addresses the issue of centrality, which characterises the development of the historical centre of Chartres. The upper boulevards surrounding the upper quarters of the medieval town define an open urban form that brings together and distributes the functions of the city centre.
Delivery :
2006
Project owner
City of Chartres
Project supervision
Reichen et Robert & Associés
Landscaping: Jacqueline Osty
Design office: Arcadis ESG
Lighting designer: Concepto Roger Narboni | Design office, fountains: JM Larca
Area
72,000 m² ground space covered
Project value
€10 M tax excluded (excluding car parks)
€18.34 M taxes included
Photographers
Bernard Reichen
Roger Naboni
Xavier Boymond
