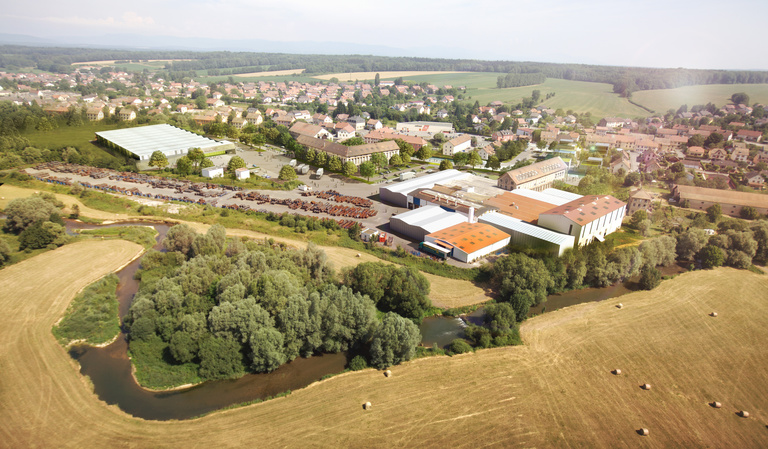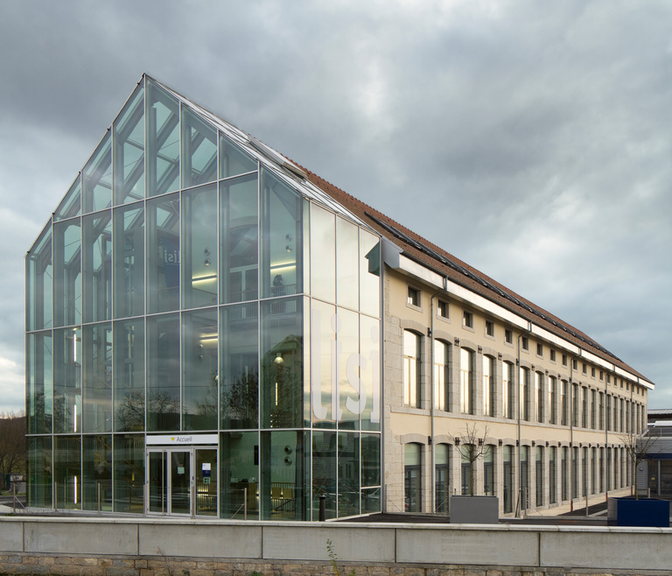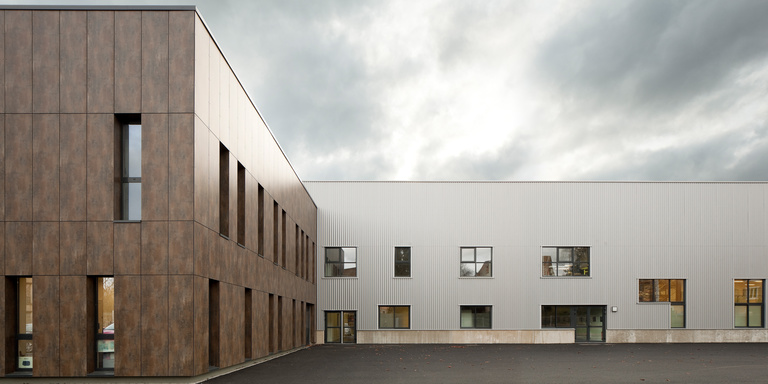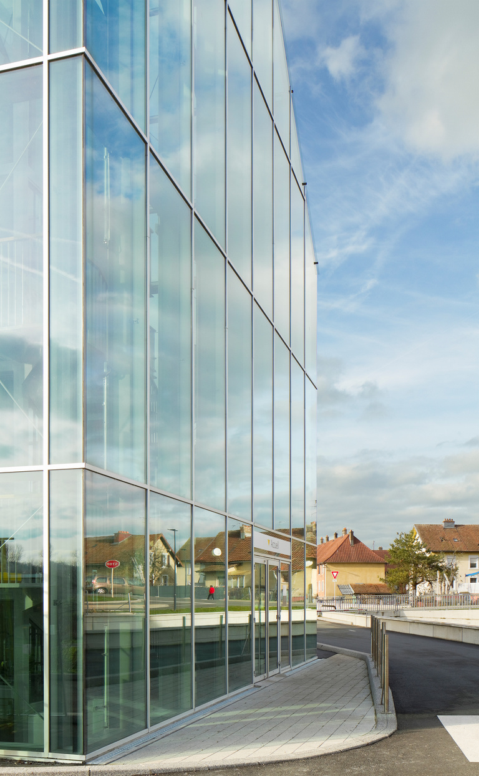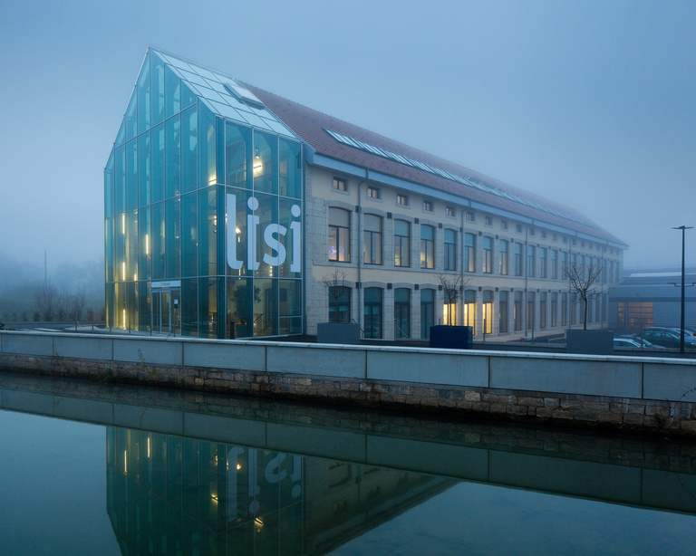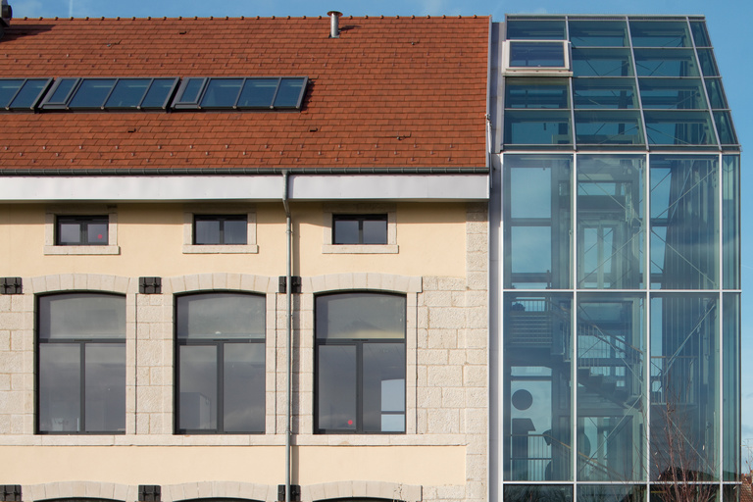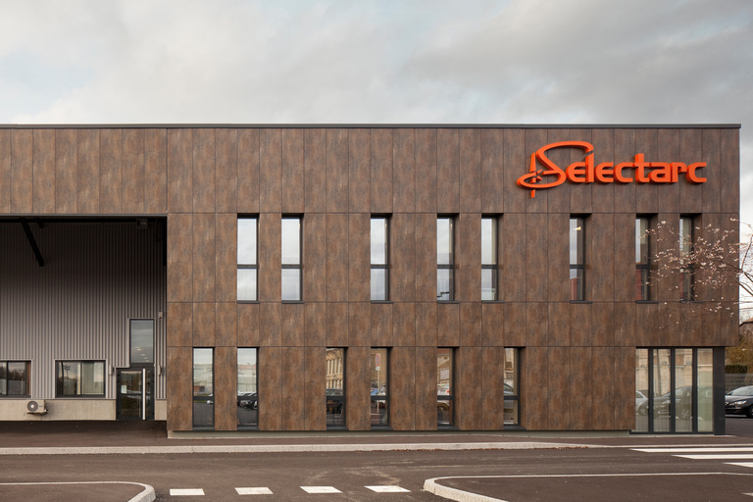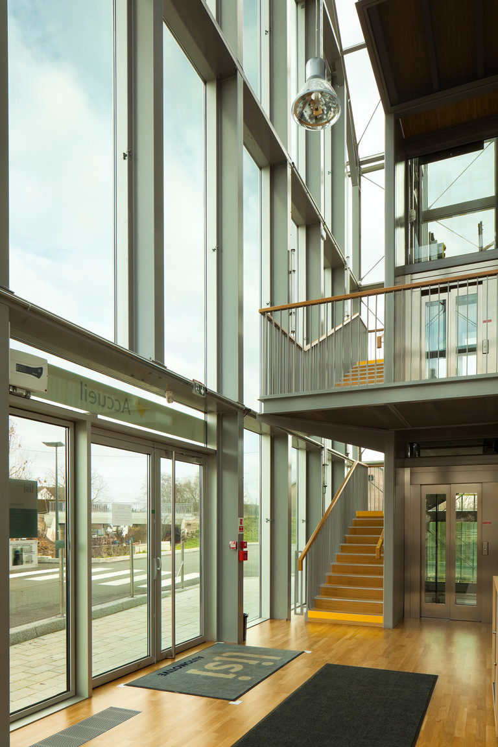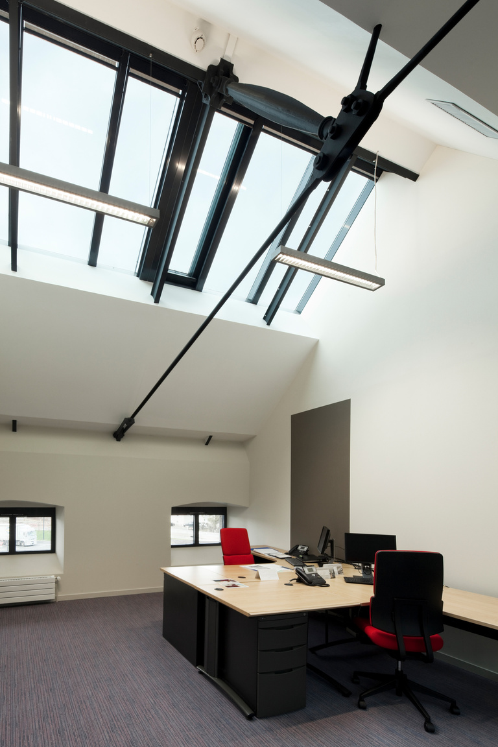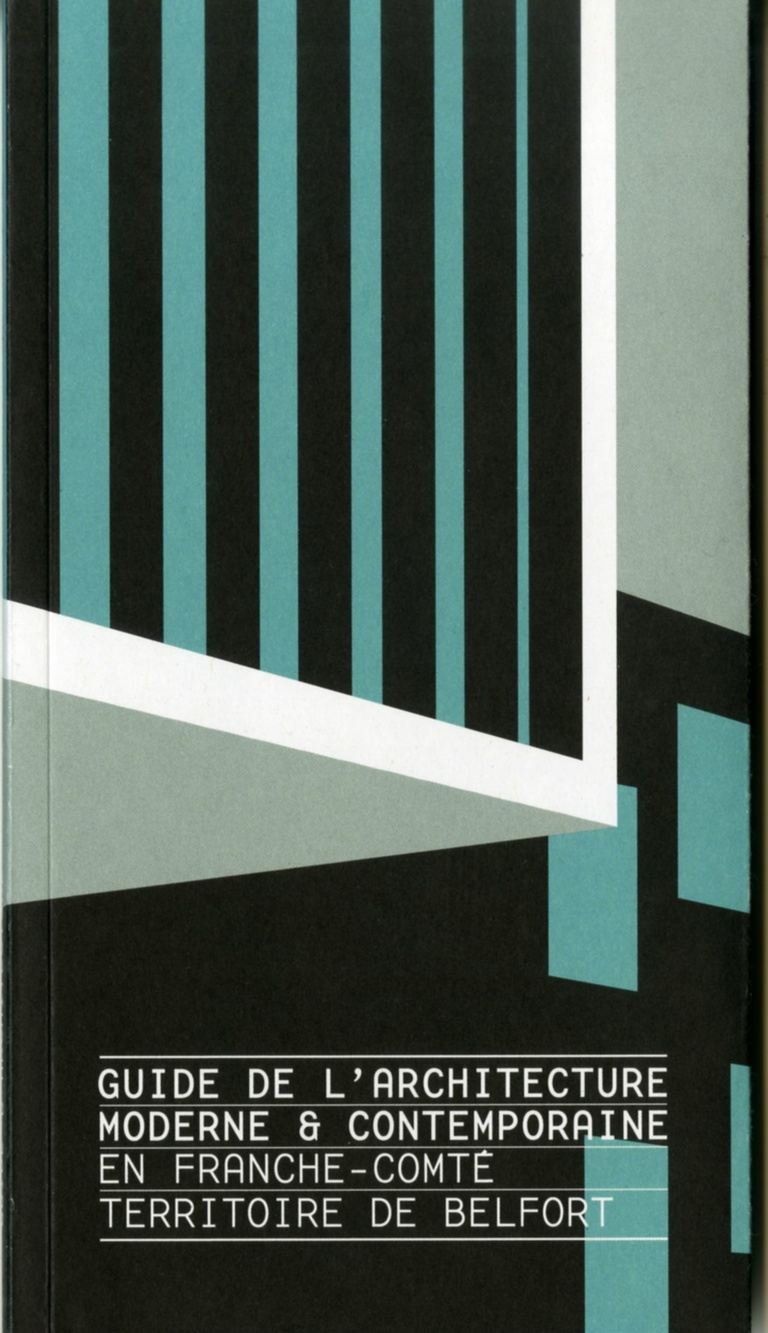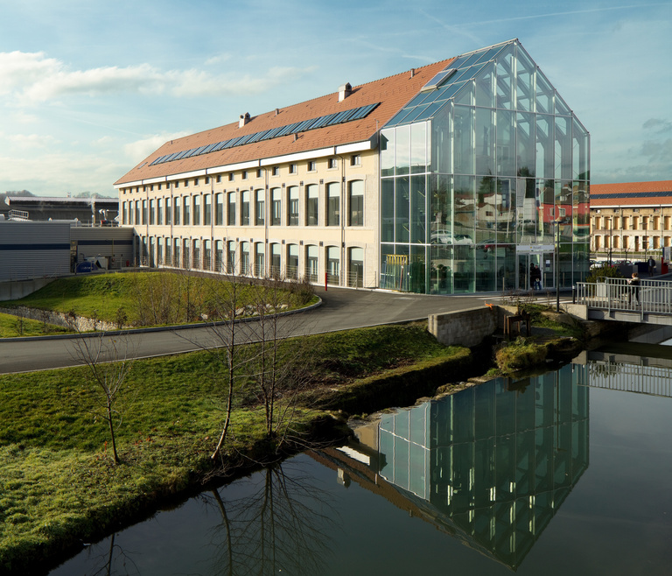
The Les Forges site in Grandvillars, with its power canal and buildings in stone and cast iron, bears witness to the town's two-century-old industrial history. Its restructuring is an opportunity to enhance this major economic space. The redevelopment project is based on several basic principles: preservation of the historic buildings, providing security for the various flows, and the desire, through the treatment of the exterior spaces as well as the buildings, to contribute to opening the site and keeping it active in the town of Grandvillars while creating quality relations with its neighbours.
Delivery :
2016
Commission for project supervision, design and architectural conformity
Project owner
SODEB
Architects
Reichen et Robert & Associés
Lead contractor: BEJ SAS - Infrastructure, topography, roadway and utility network Technical Design Office
In association with - co-contractor(s)
Structural Technical Design Office: CETEL
Technical Design Office, electricity: ENEBAT
Technical Design Office, Fluids HVAC Plumbing: ENEBAT THERMIQUE
Project value: €13M tax excluded
Comments on areas and uses
site: 113,729 m²
Renovated area: 8,128 m²
New area: 13,650 m²
Offices: 3,813 m²
Process: 17,965 m²
381 parking spaces
