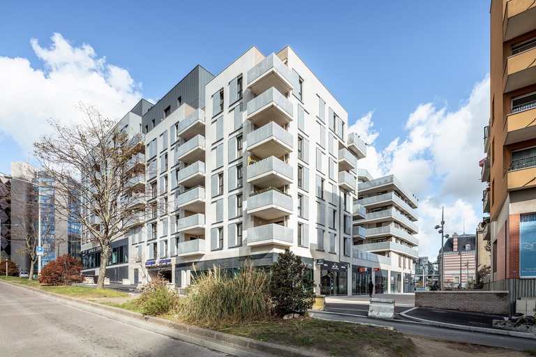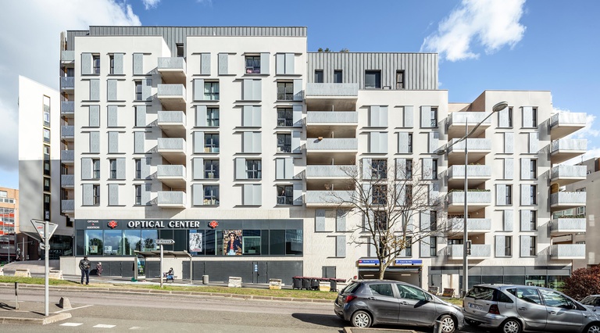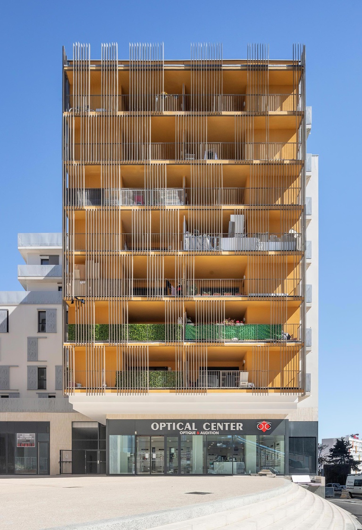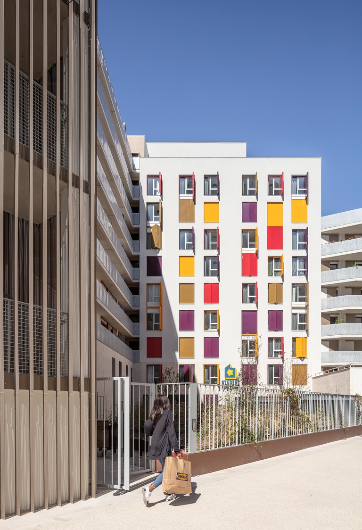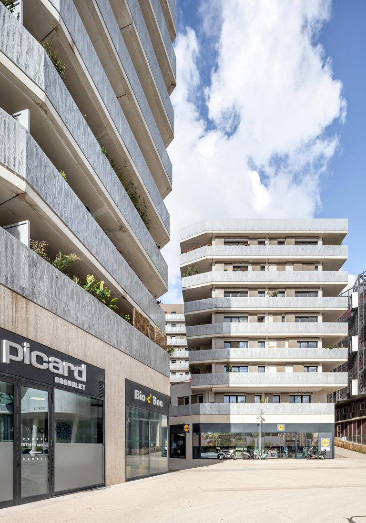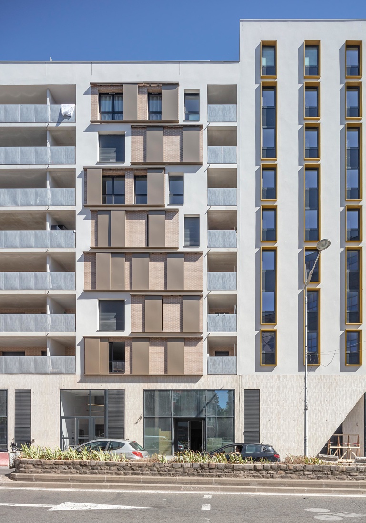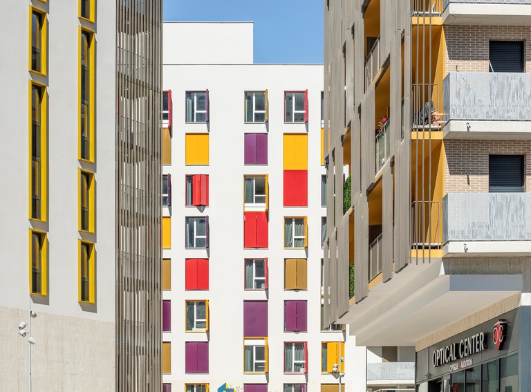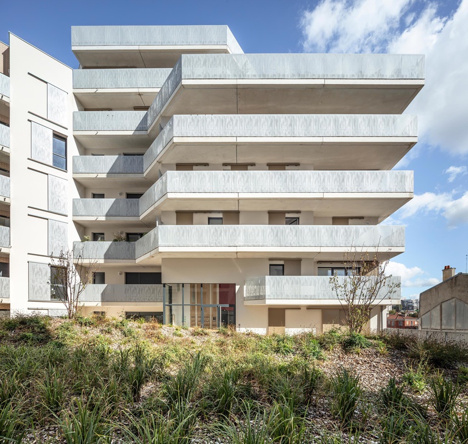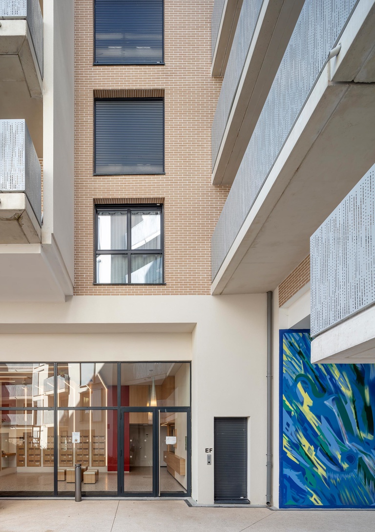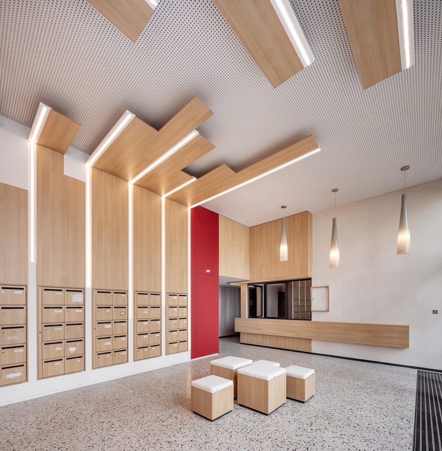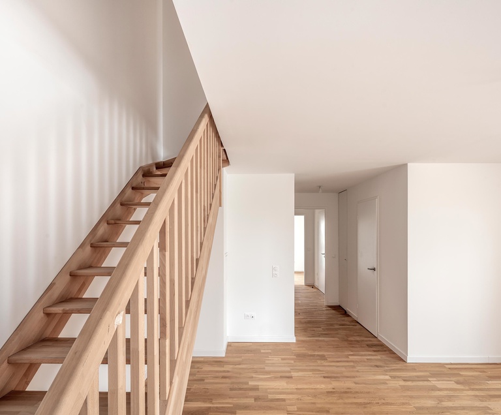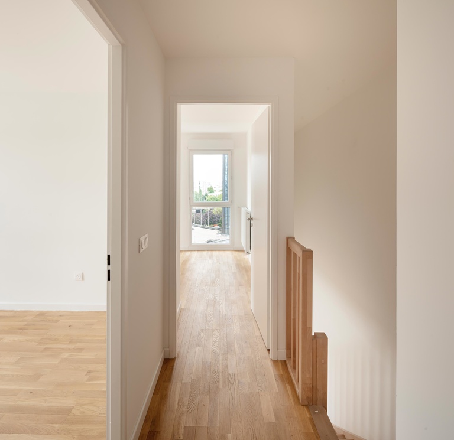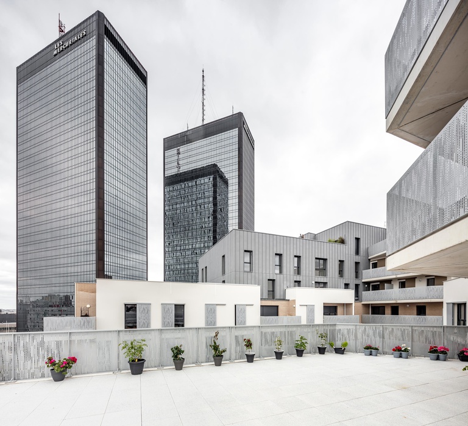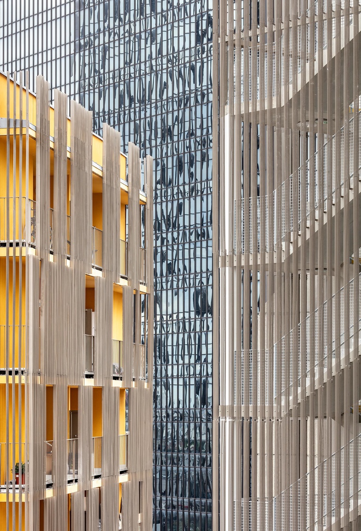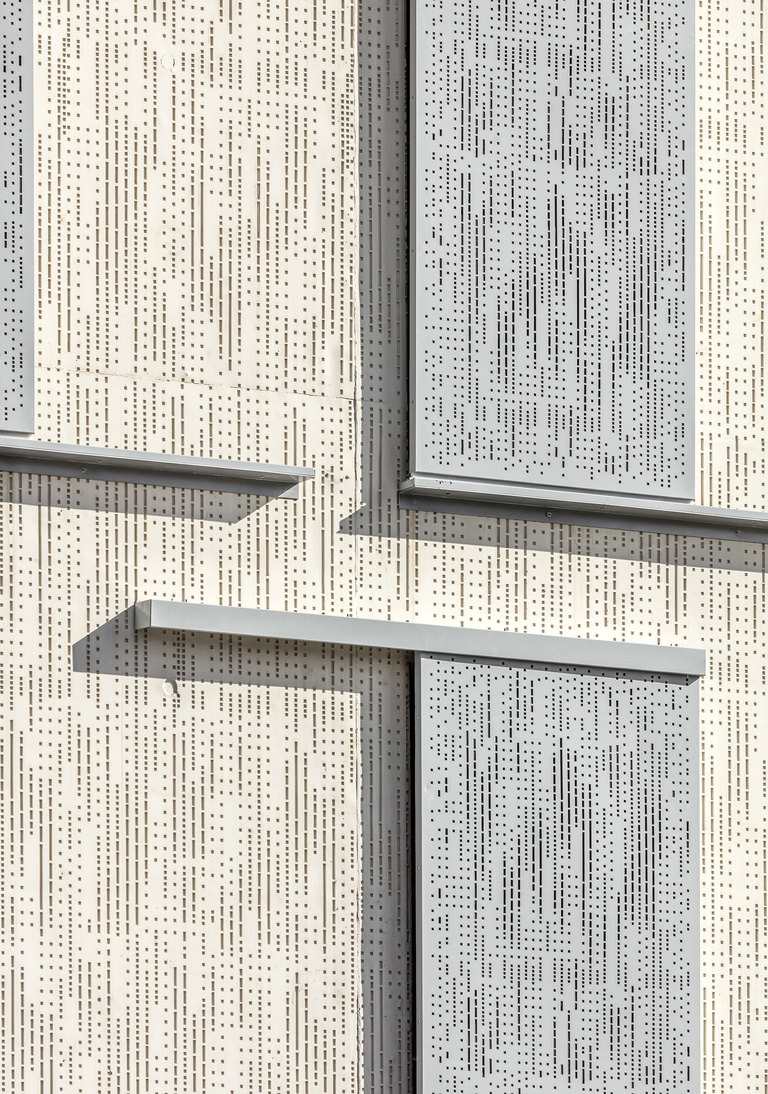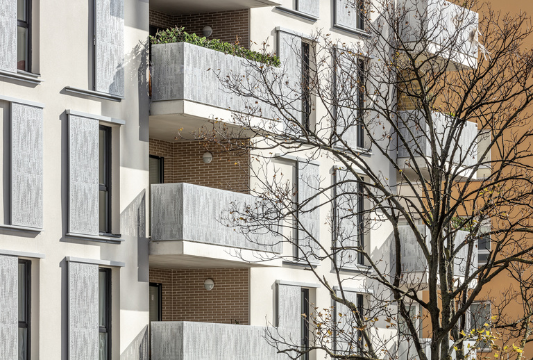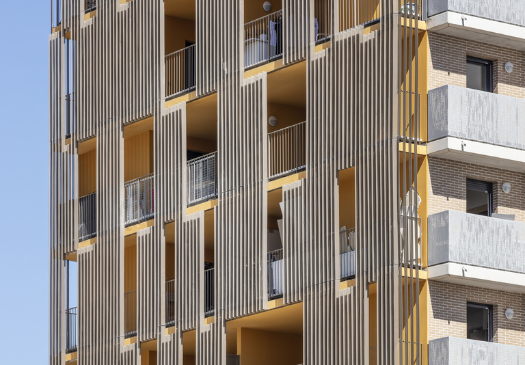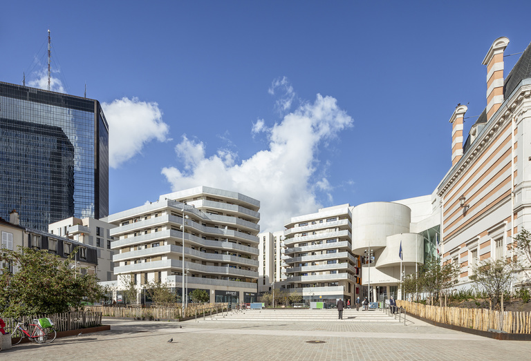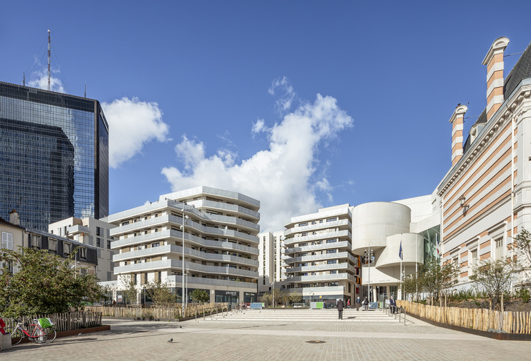
Construction of a commercial hub at ground-floor level, surmounted by up to 8 levels of free-access housing units, 8 levels of subsidised housing units, an 8-level hotel and an 8-level student residence on a strongly sloping plot located at the entrance to the town of Bagnolet and facing the Mercuriales tower on one side and the Town Hall square on the other; the entire project with a two-level underground car park.
Delivery :
2020
Project owner
Vinci Immobilier
Architects
Reichen et Robert & Associés
In association with - co-contractor(s)
Structural design office: Acetech
Fluids design office: Berim
Acoustics design office: Lasa
Inspection bureau and certifications: Socotec
Economist: AE 75
Project value
€42.5 M tax excluded
Comments on area and uses
6,555 m² site perimeter
38,481 m² overall surface area
23,625 m² floor area
Surface area distribution
12,328 m² in 187 housing units (30 subsidised and 157 for first homeowners)
4,907 m² shops
11,806 m² car park, 365 spaces
6,560 m² hotel lodging - 136 rooms
3,246 m² student housing - 143 student flats
Environmental certification (HQE)
BREAM Very Good for the hotel BREAM for the shops NF Habitat HQE for the housing units and student residence
Perspectives
Kaupunki
