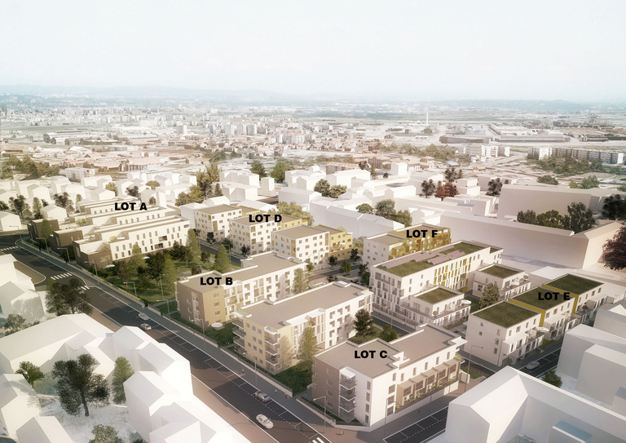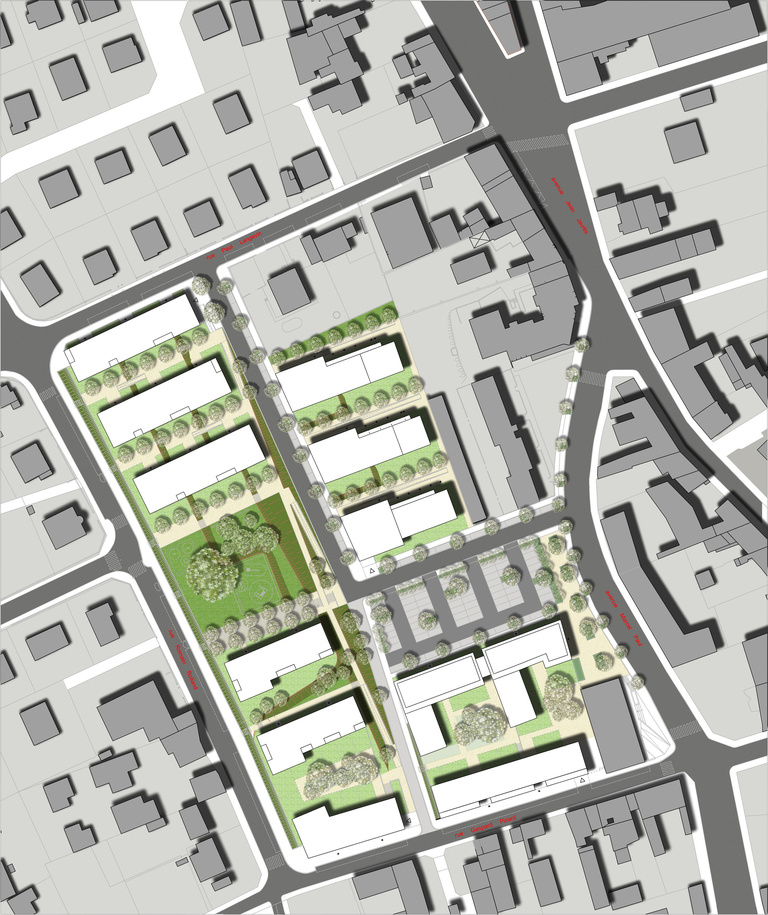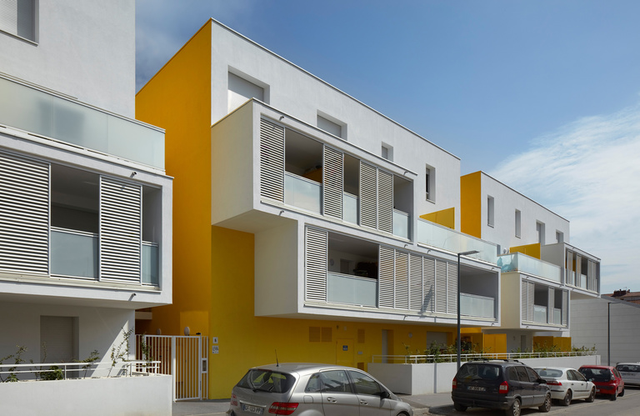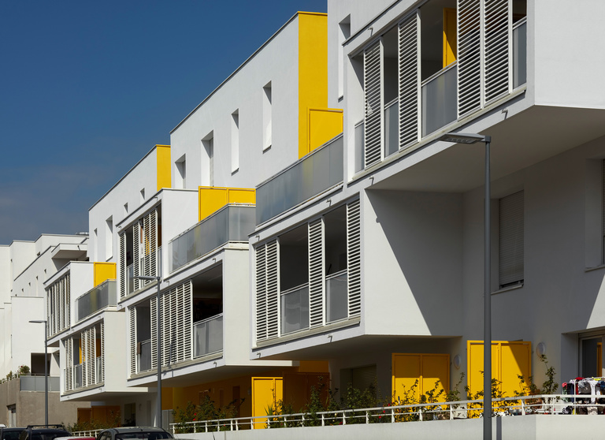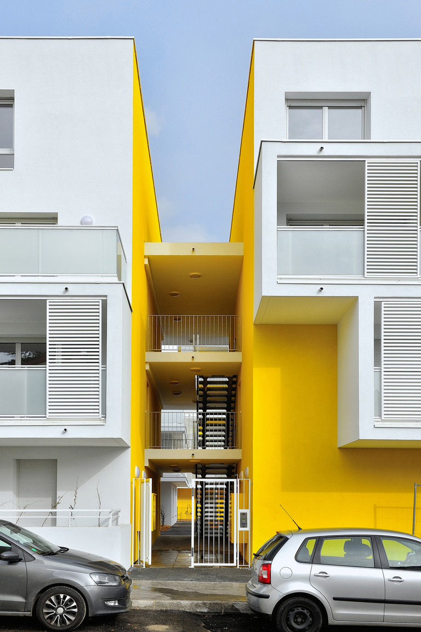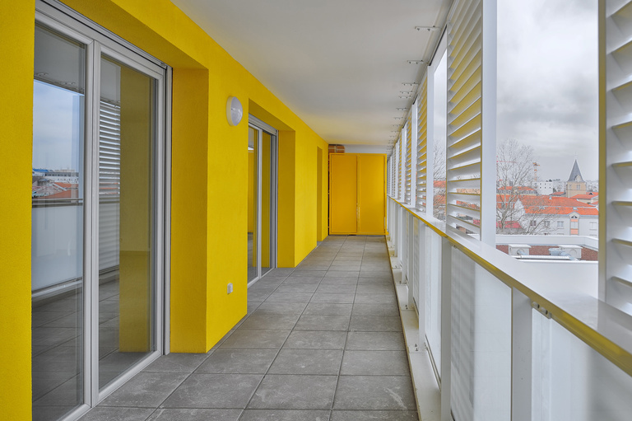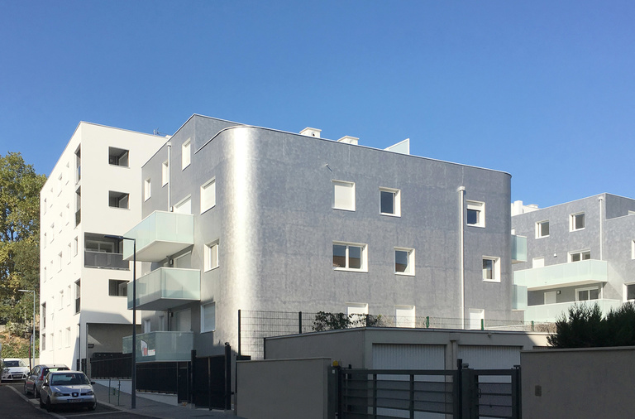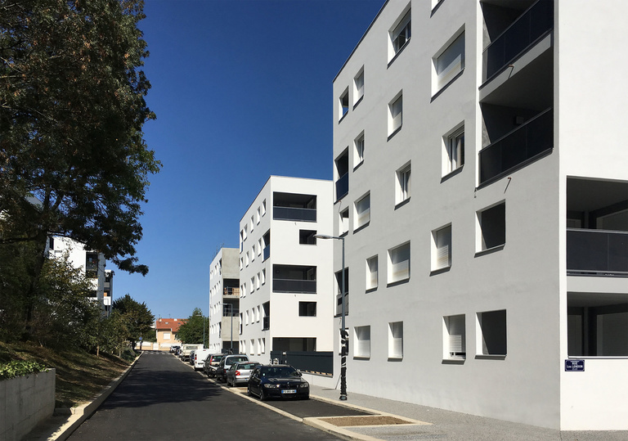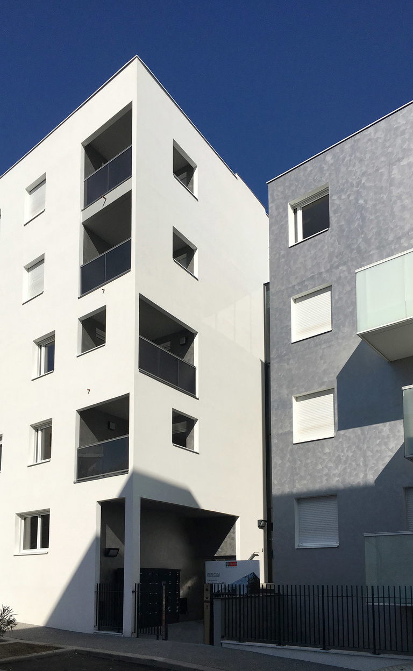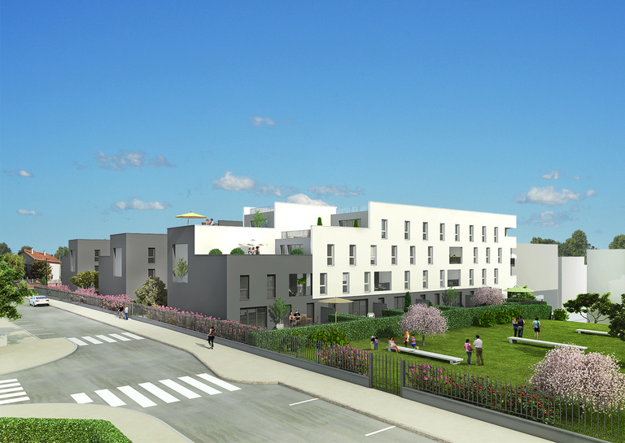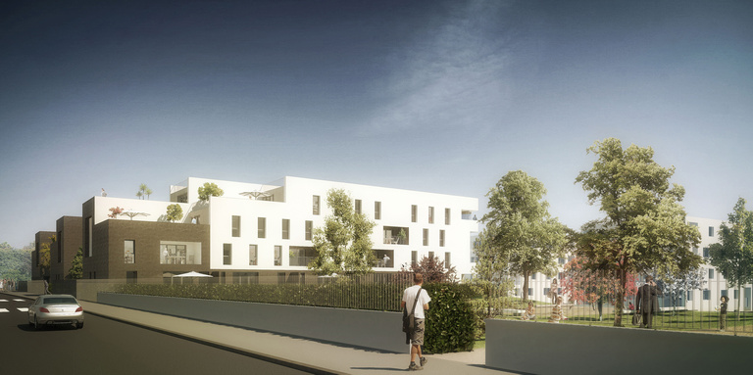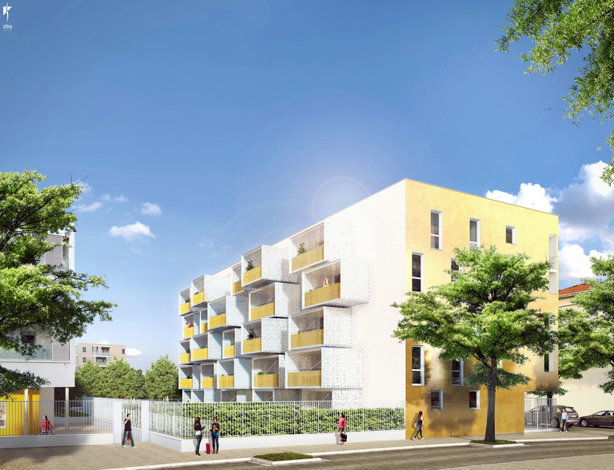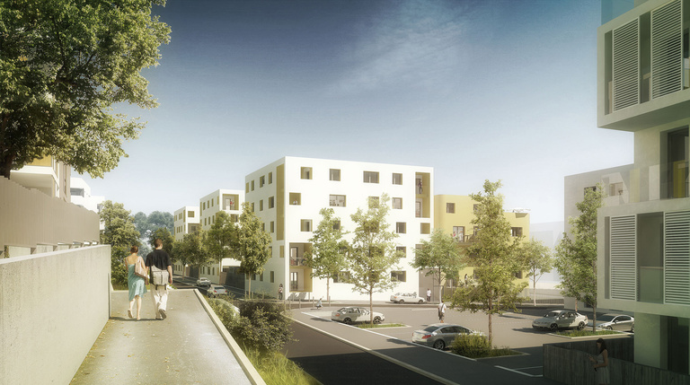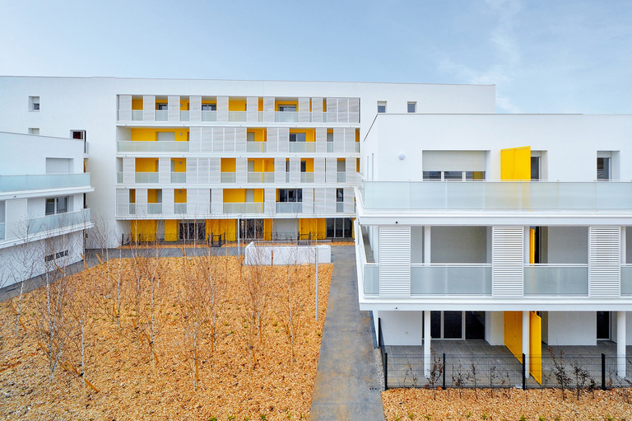
Construction of 317 housing units on the Romain Rolland block. The project is designed in keeping with the principles of sustainable development.
Blocks A and C have been assigned to Rhône Saône Habitat and are intended for first-time homeowners.
Blocks B, D and F have been assigned to Nacarat and are to be sold on a free-access basis.
Block E - Les Jardins d’Eze: This block is intended to serve as subsidised rental housing.
Block F: Construction of a highly vegetated building to announce the theme of the “Gardens of the World” operation as a whole. A green swath envelops the project and creates a continuous green façade. At first horizontal, with all the gardens on the south side, it then becomes vertical thanks to the climbing vegetation along the façade and finally horizontal again with the return onto the terrace roofing. This green envelope creates a double skin on the south side which groups together several functions. It is a real relay space for the climbing vegetation and at the same time a unique treatment for the south façade that creates genuine privacy for each user. A gap across the building creates true visual continuity from the street toward the gardens.
Delivery :
2019
Project owners
Nacarat - Rhône Saône Habitat
Architects
Blocks A, C, E, F: Reichen et Robert & Associés
Blocks B and D: Atelier Ville en Ville
In association with
HQE design office: Alto ingénierie
Project value: €9.2 M tax excluded
€1,350 / m² / total living area
Comments on area and uses
Block A 4,757 m² floor area, 64 housing units
Block D 5,095 m² floor area - 83 housing units
Block E 5,000 m² floor area - 74 housing units
Block F 2,092 m² floor area - 33 housing units
Software
Block F: Design studies used Revit BIM software
Environmental certification (HQE): BBC THPE 2012
Perspectives
Kaupunki
Photographers
Fabrice Ferrer - Nacarat-Renaud Araud
