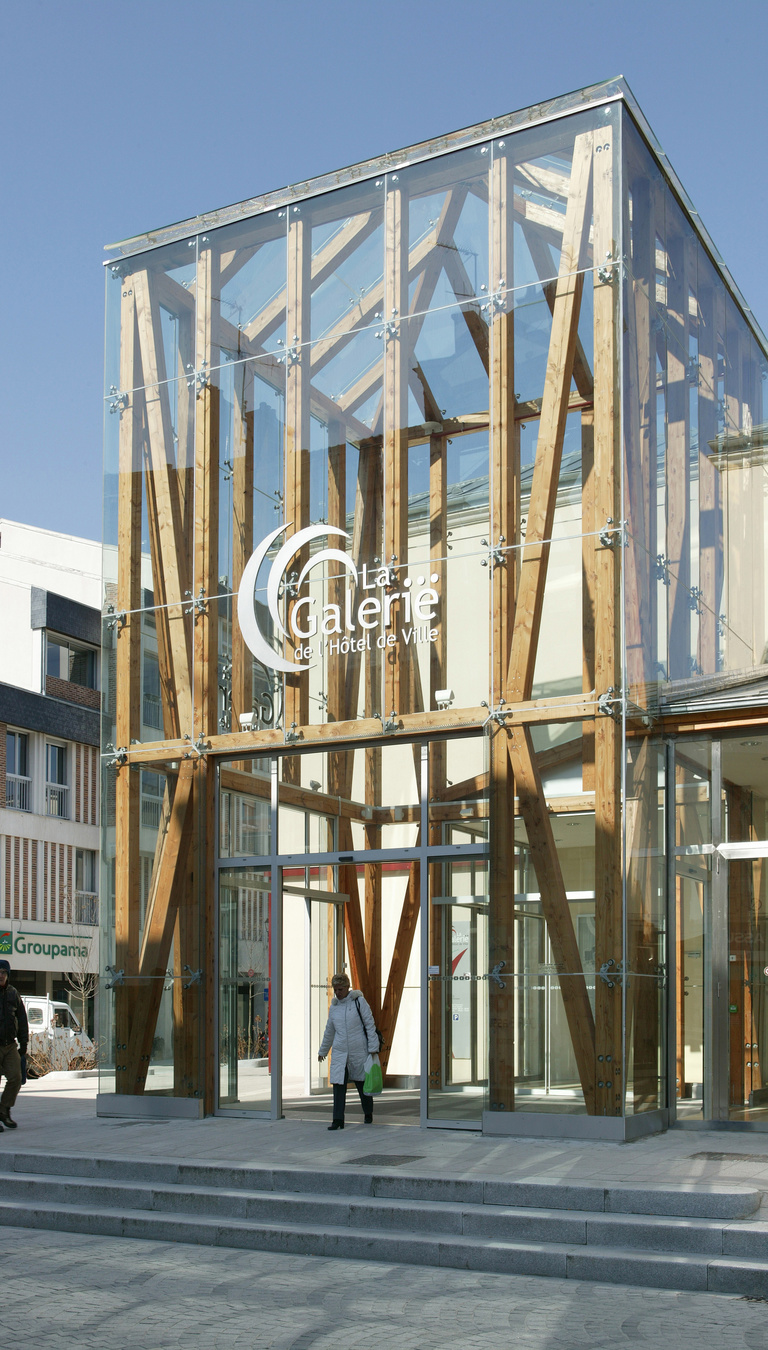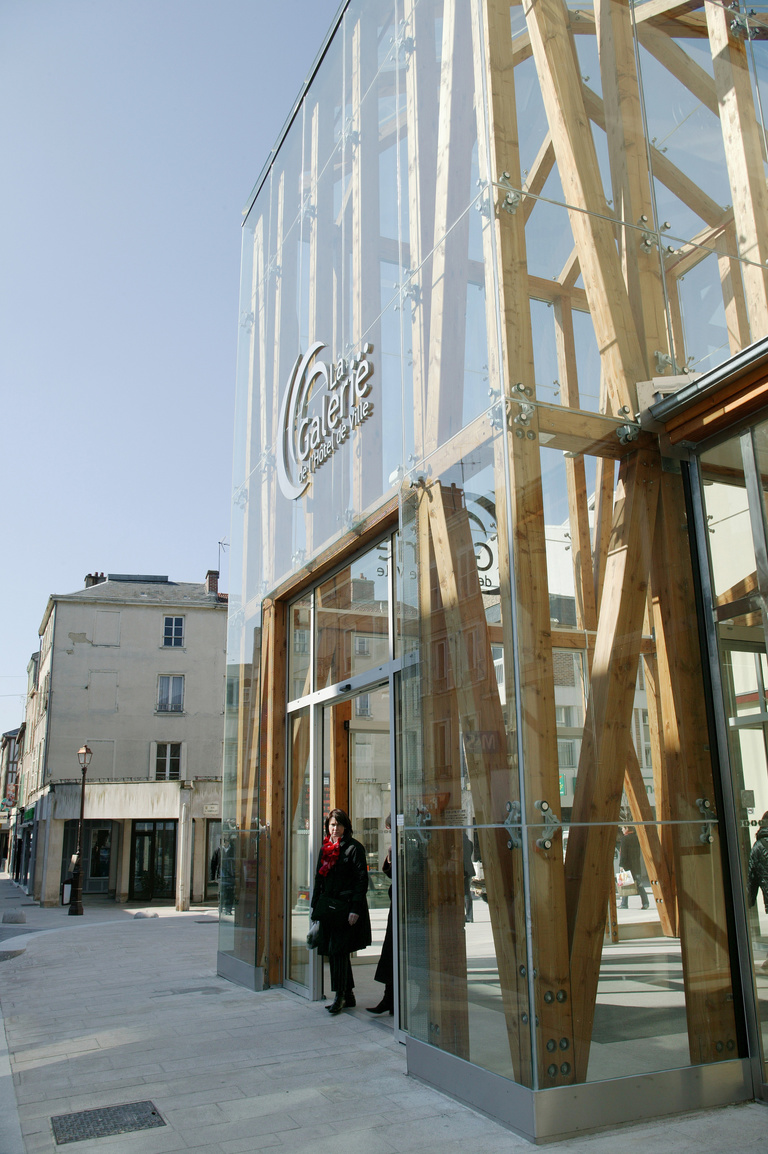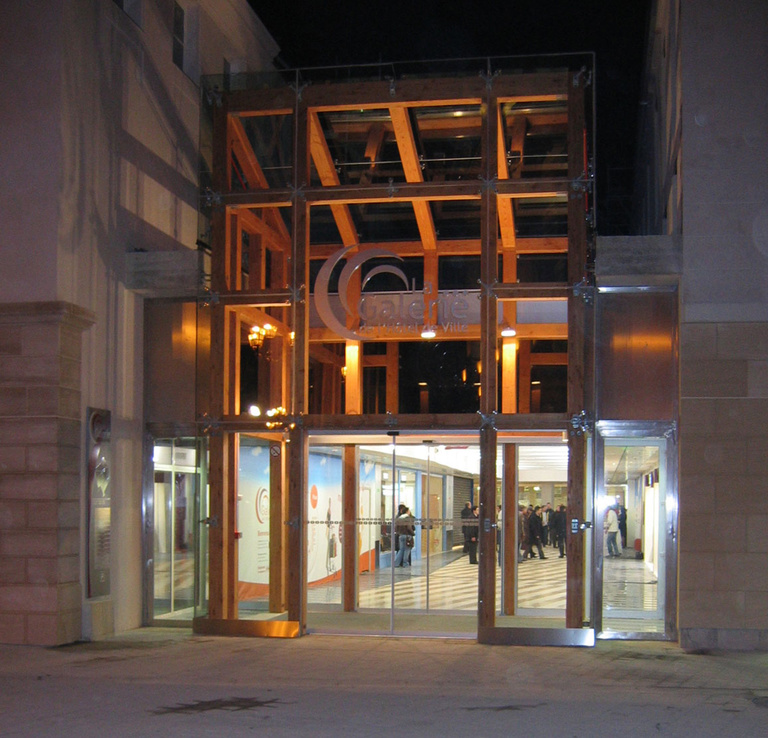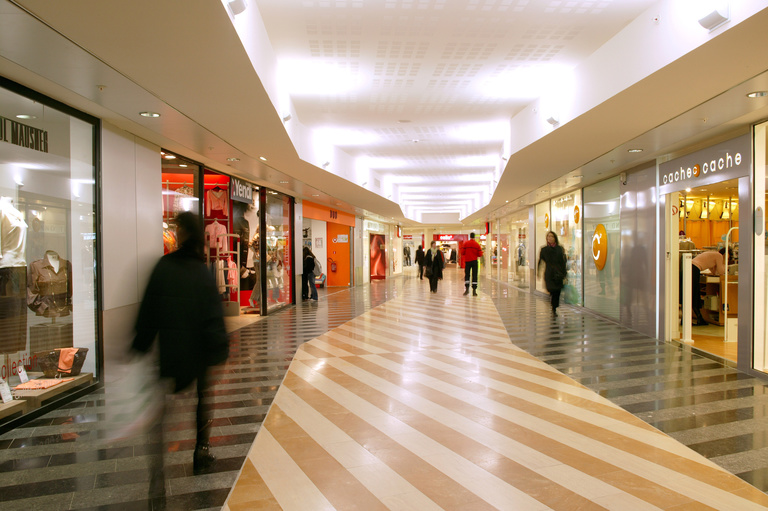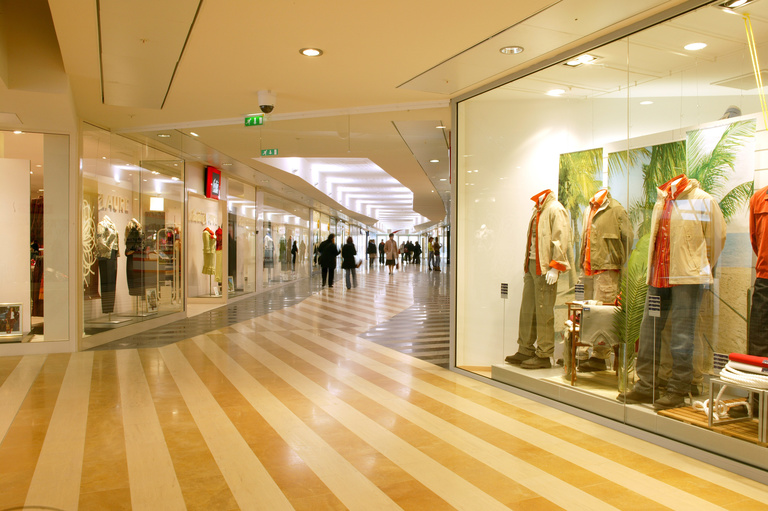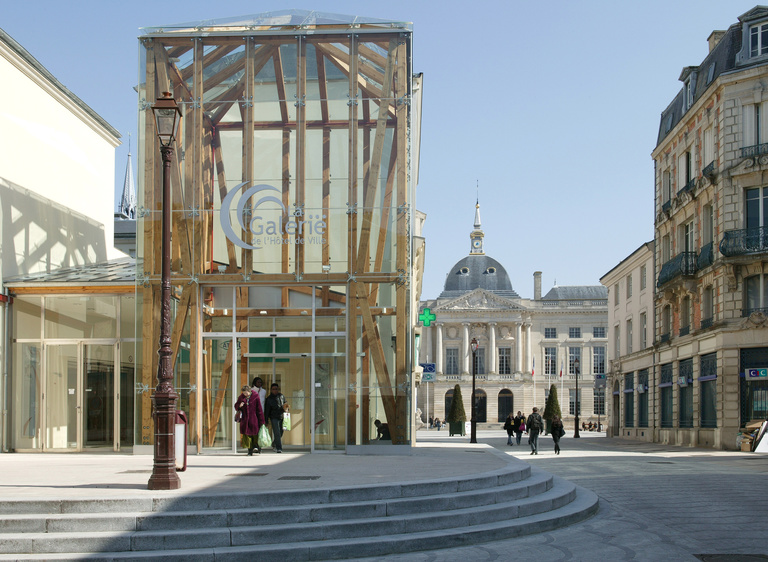
Restructuring of an existing shopping centre to give it a new identity, make it legible at the urban level and adapt it to today’s forms of commercial activity. Modification of all entrances to the mall, as well as of the operation of the car park, and reopening of the centre to the city, in liaison with the other shopping areas of the hyper-centre of Châlons-en-Champagne. Restructuring of the office areas, the entrances, the divisibility of the leasing zones and the internal modularity of the retail levels. Restructuring of the residential part located above the southwest entrance to the centre.
Delivery :
2005
Project owner
SEMCHA
RIC (housing units)
Reichen et Robert & Associés, agent
Design office: Setec Bâtiment
Area
Shopping centre: 10,500 m²
Offices: 3,900 m²
Residential: 2,000 m²
Project value
€11.6 M tax excluded
Photographers
A. De Roux, Reichen et Robert & Associés
