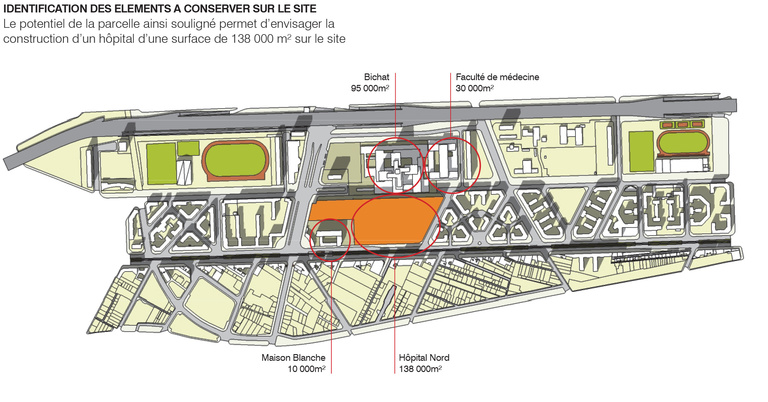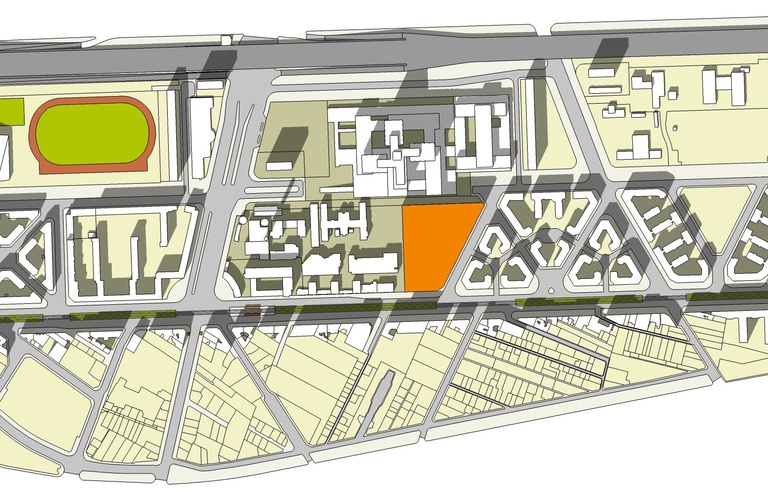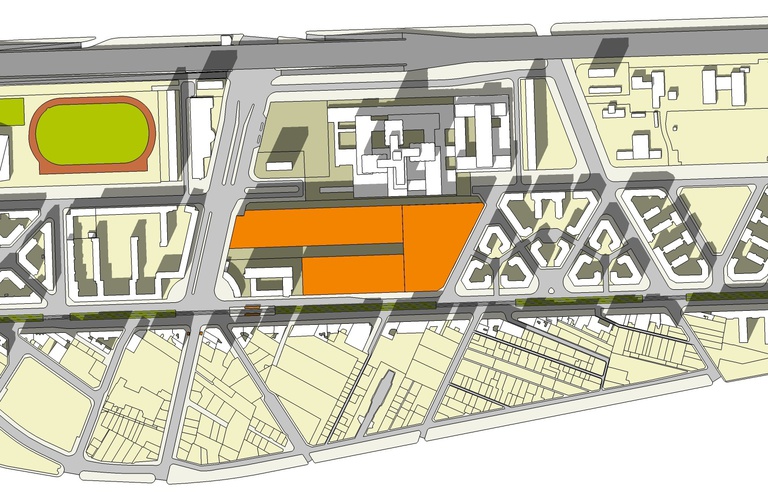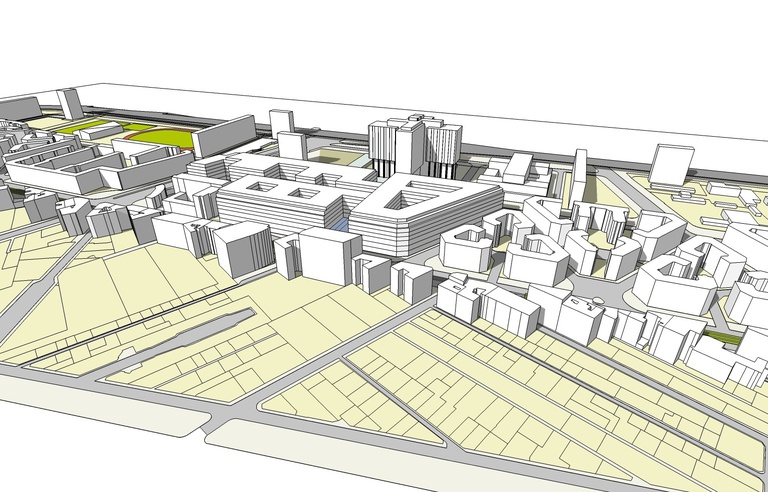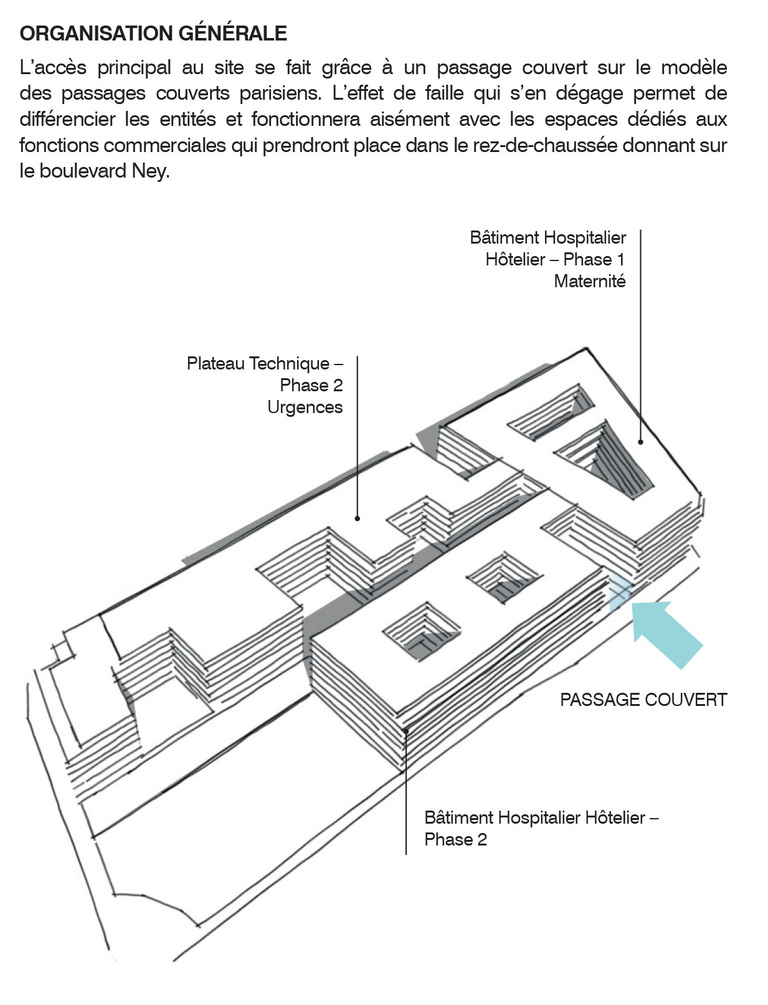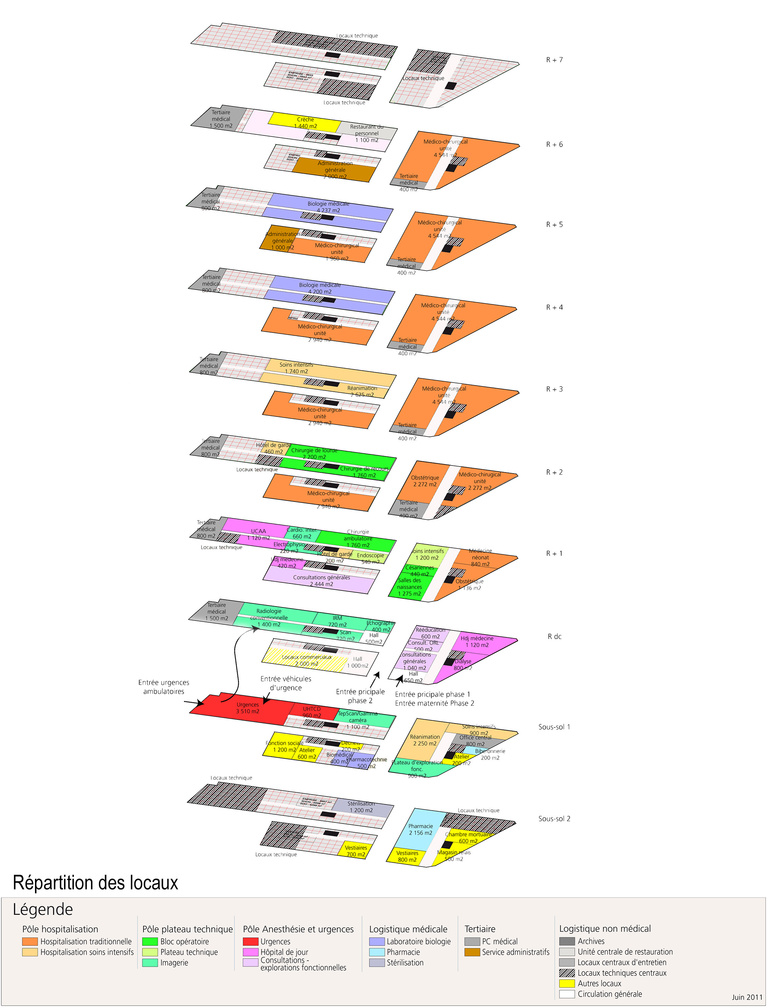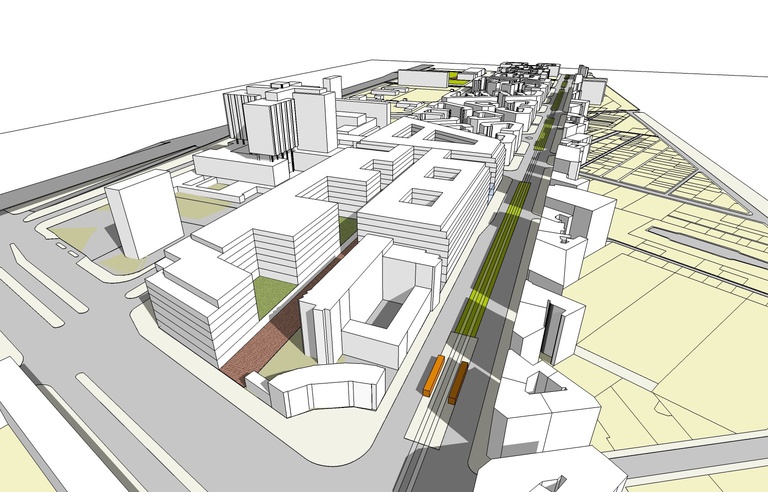
Scenario of the tower-hospital:
Building towers is not considered a goal in itself but rather the normal result of a major urban programme that includes the Hôpital Bichat, which is already classified as a high-rise building.
Delivery :
2011
Drawing up property and technical master plan
PROJECT OWNER
Assistance Publique – Hôpitaux de Paris (AP-HP)
PROJECT SUPERVISION
Reichen et Robert & Associés
Environmental consulting, Technical Design Office all trades, structural, electrical and HVAC: Setec bâtiment
Hospital consultant: Groupe Montaigne
Construction economics: LTA
Hospital planning and specification: Polyprogramme
AREAS
130,000 m² interior floor area:
47,000 m² conventional elective-care hospital
37,000 m² critical and post-emergency care
22,000 m² outpatient hospital and maternity unit
24,000 m² “support” functions
1,200 lits
