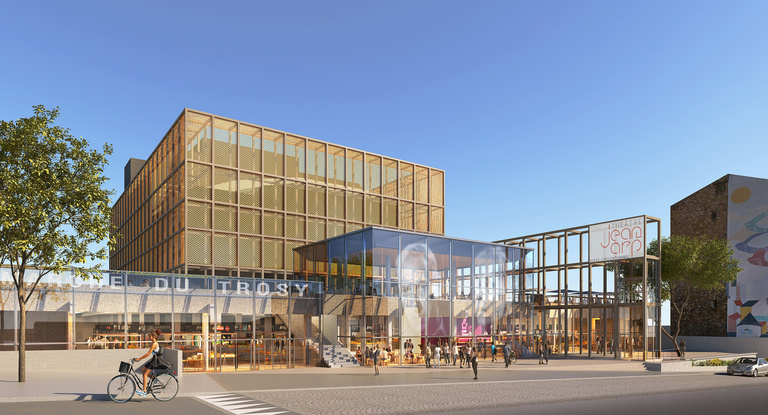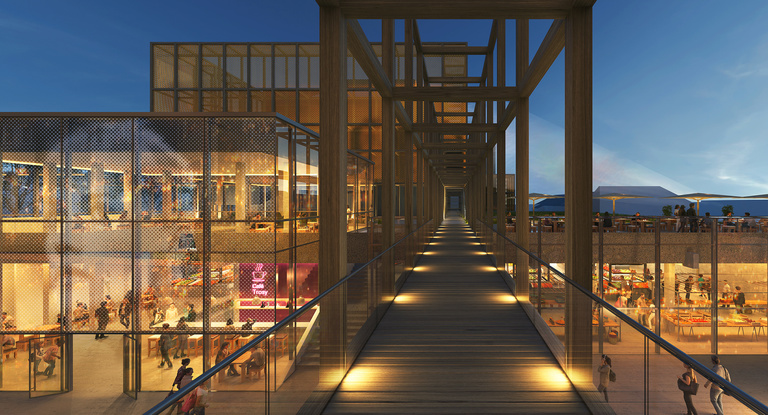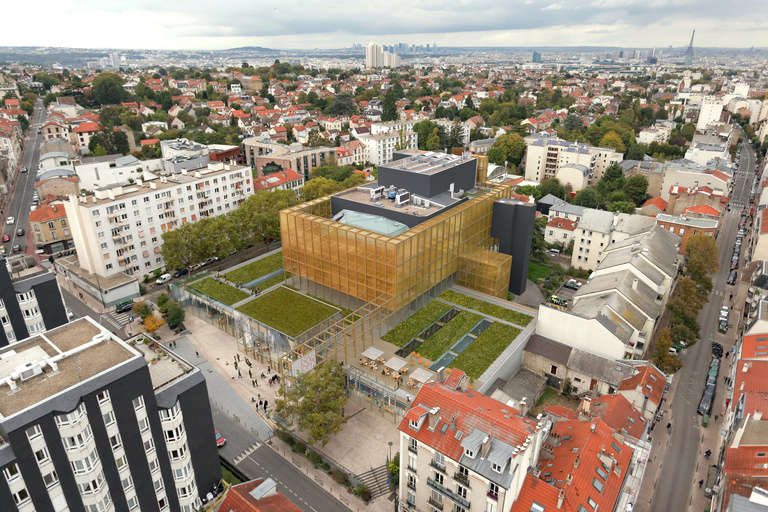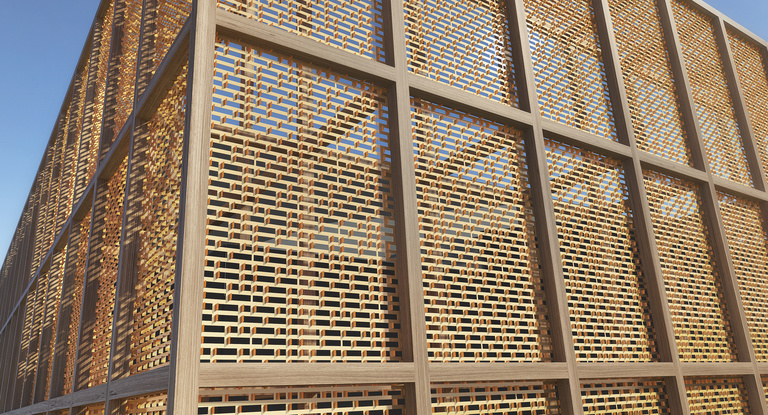The first feeling one has when first seeing the site is the unity of the ensemble with the dated image of the 1970s building stock.
One finds all the styles that were then in fashion: three superimposed spaces – car park-market and theatre. The first two form the pedestal, and the third is like a cultural jewel set in a facility dedicated to consumption.
It is a good example of what is called in France urbanisme de dalle (vertical separation of vehicle and pedestrian traffic). It dates from the period of the Malraux Law on the Maisons de la Culture (cultural centres) built from the 1960s to the 1980s.
Now, 50 years later, it has aged and has left us with the problems associated with the techniques used during the period – asbestos, lead, obsolete transformers, etc.
The other major problem is the total absence of legibility of the three activities. The car park is invisible, and the market is totally walled off, dark and confined. The theatre is too far back and barely perceptible from the sidewalk of the Avenue Paul Vaillant Couturier. We can also add that its southern façade, in the form of a curtain wall, makes it resemble an administrative or office building rather than a performance hall and that the overhangs of the emergency stairs evoke an industrial building or a refinery.
Only the redevelopment of the Majadahonda Plaza shows any sign of a desire to restructure what is a major site in the life of the town centre of Clamart.
Our efforts involve the entire site, its surroundings and each of its activities.
By working on each component of the site together interactively, we agreed on an overall reinterpretation that restores a meaningful and symbolic image of the “Trosy Centre”.



