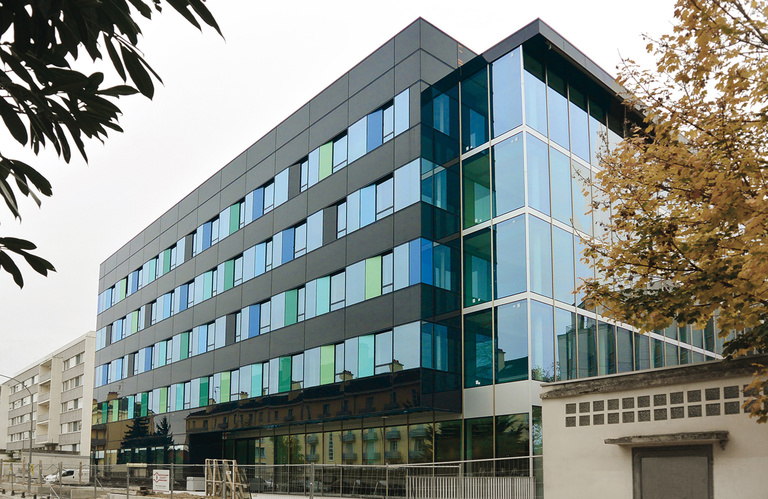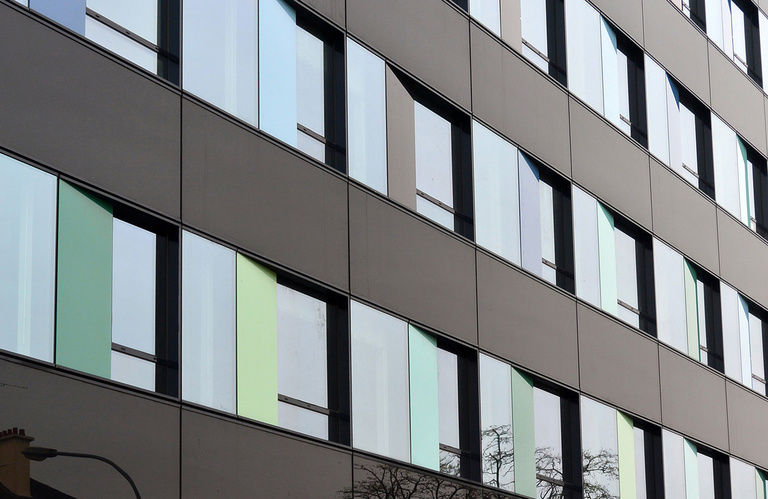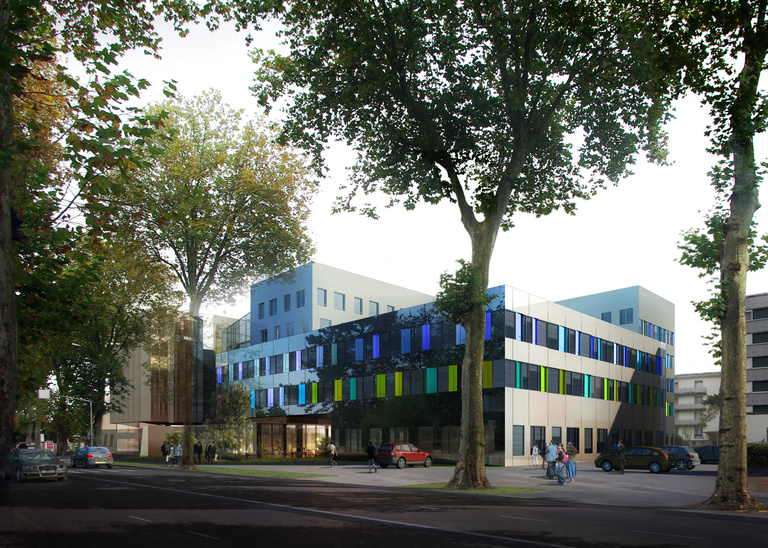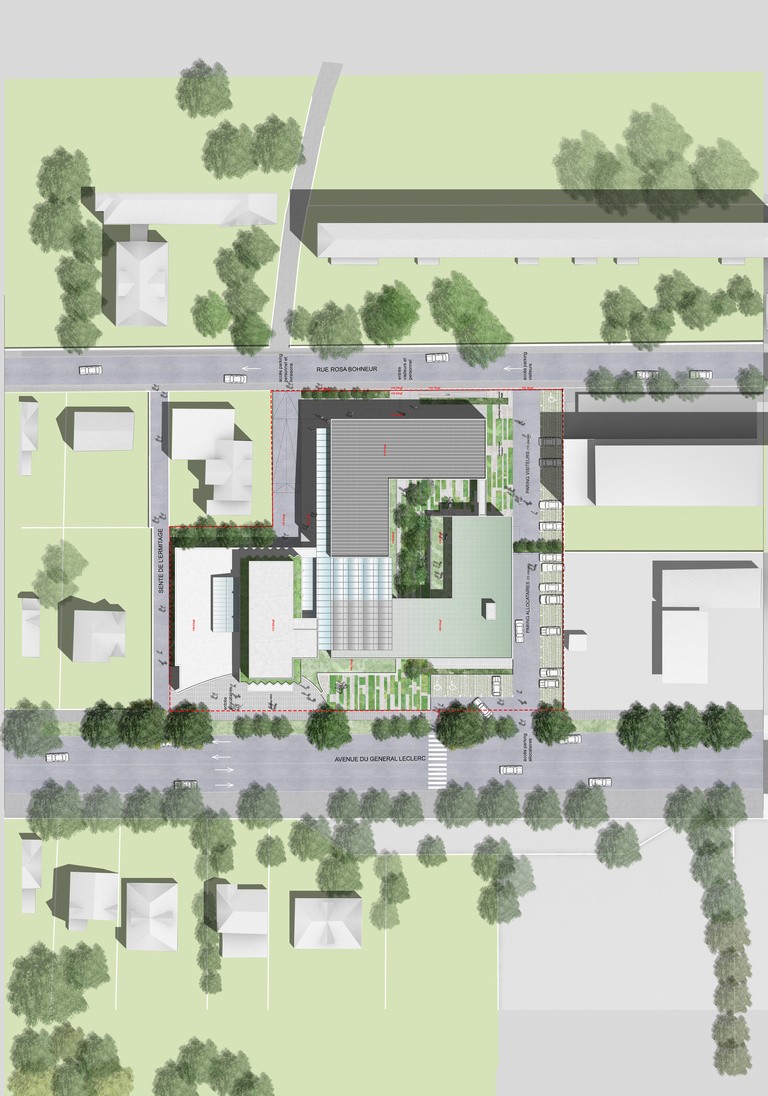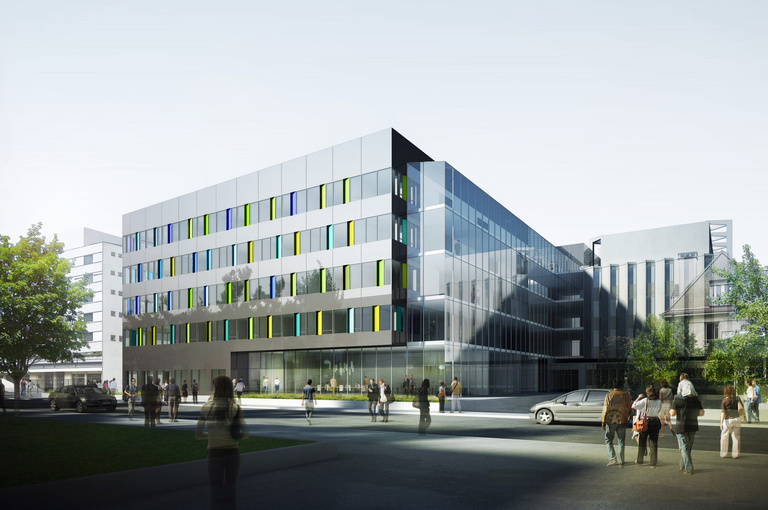
Deconstruction, restructuring and extension of the head office of the CAF (family allowances fund) of the Seine et Marne, on an occupied site.
Delivery :
2016
Complete project supervision commission
Project owner
confidential
Architects
Reichen et Robert & Associés
In association with - co-contractor(s)
Supervising contractor: SNC LAVALIN
Project value
€17 M |Comments on areas and uses:
8,300m² useful area
Renovated area: 3790 m²
New area: 6670 m²
Offices: 10460 m²
car park: 5,224 m² / 176 spaces
RT 2012 (thermal regulation)
Perspectives
Platform
Photographs
saa-architectes
