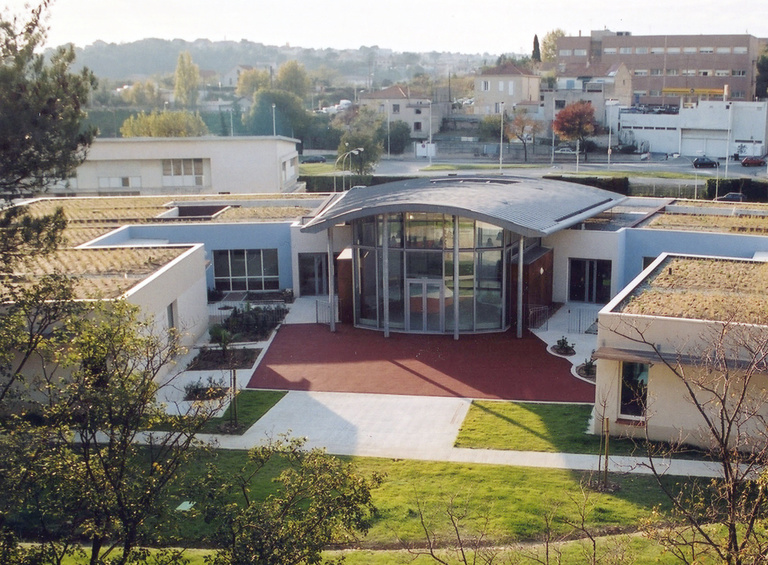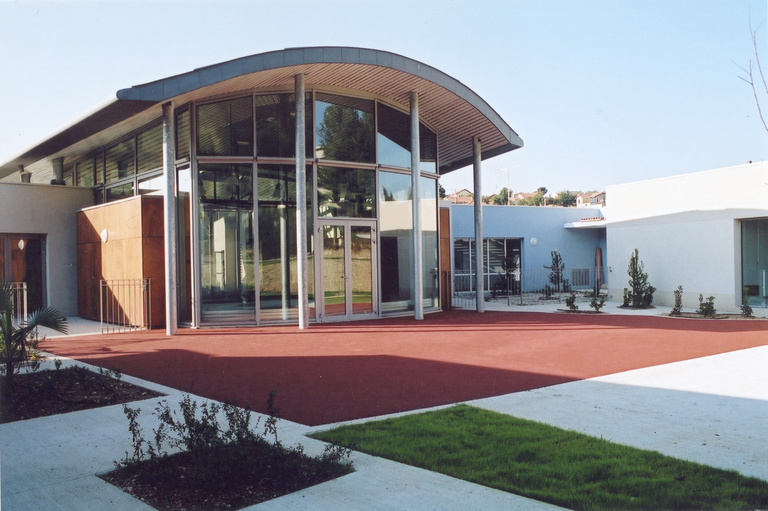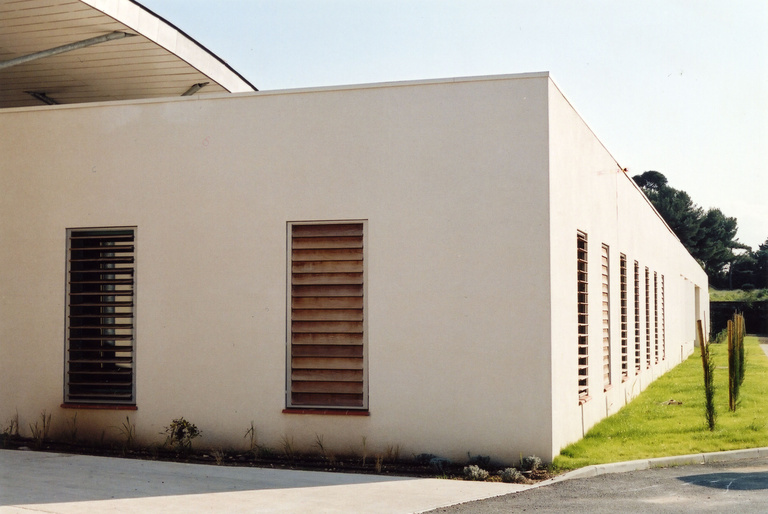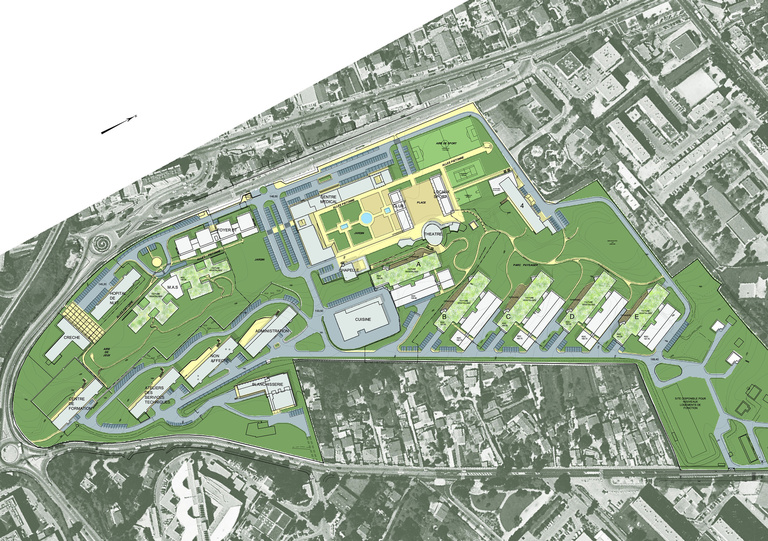
Restructuring of the hospital and Project Supervision for the creation and construction of the specialised care home and a treatment building.
Delivery :
2006
PROJECT OWNER
Centre Hospitalier Edouard-Toulouse
PROJECT SUPERVISION
Reichen et Robert & Associés
Design office: Jacobs Serete / Arcadis
HQE: Adret Ingénierie
Economist: Lucigny-Talhouët et Associés
Landscaping: Interscène
Acoustician: Guy Jourdan
Colourist: Eva Lucazievicz
Inspection Bureau: Qualiconsult
AREAS
Area covered: 23,000 m² net floor area
Surface: 2,473 m² net floor area (specialised-care home)
3,021 m² net floor area (building A)
Specialised-care home: 40 beds
Treatment building: 30 beds
WORK
New on occupied site
PROJECT VALUE
€8.4 M excluding tax
€3.8 M (specialised-care home)
€4.6 M (building A)
CREDITS
Photographs: M. Rabaroux


