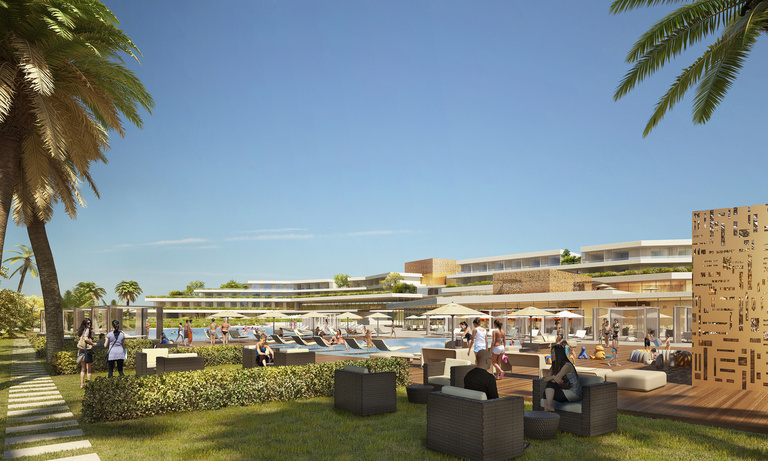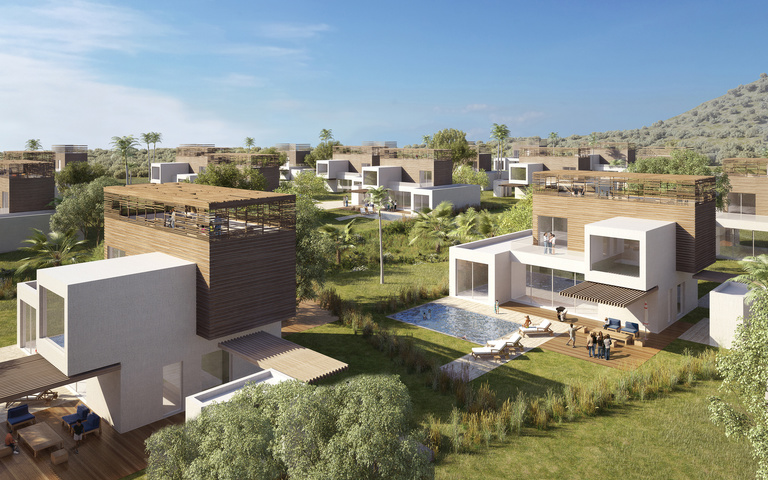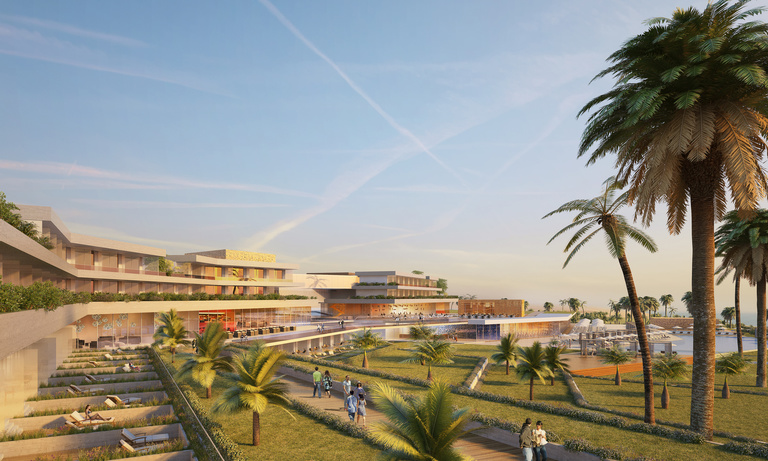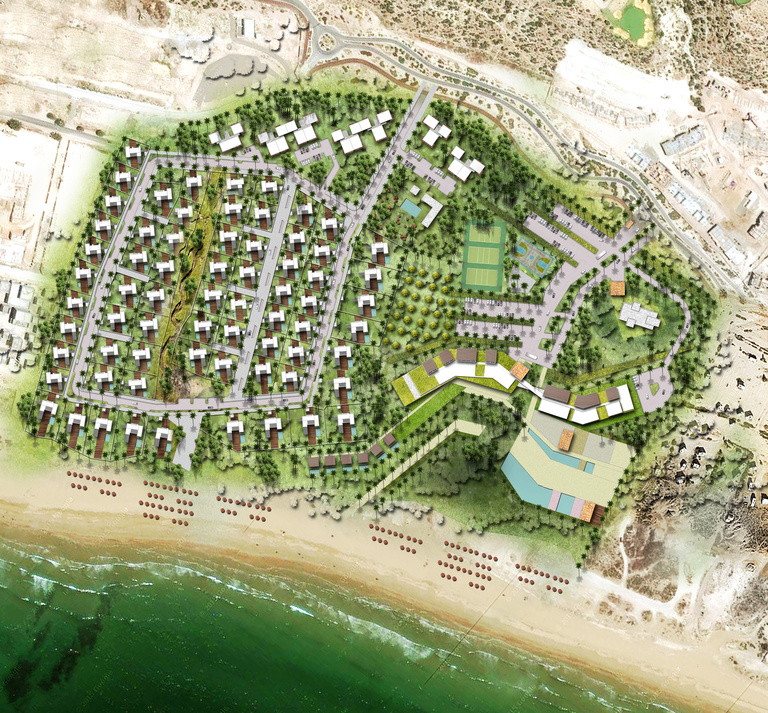Hôtel et RIPT, Station intégrée touristique
Competition award winner for the RIPT (Real Estate Residences of Tourist Promotion) part
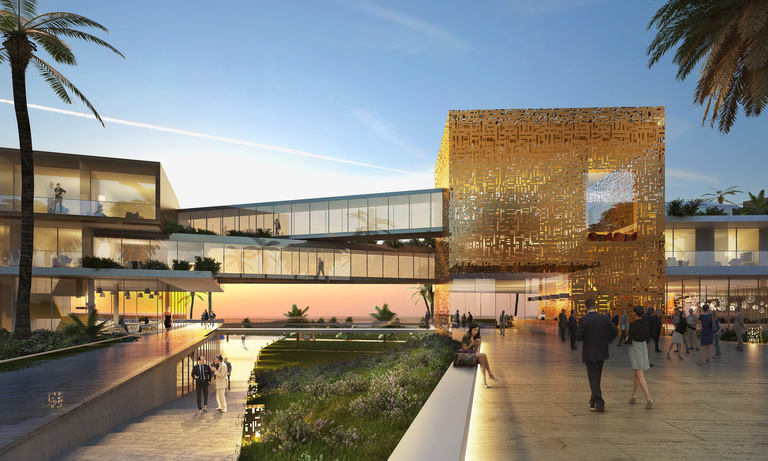
"The Station Touristique Intégrée (integrated tourist resort) comprises several destinations:
A destination for sport, culture & discovery, nature and sustainability.
The RIPT plot is made up of 30% apartments and 70% villas, as well as:
- A reception space
- A shared pool
- A tennis facility
- A multi-use field (mini-football, basketball, etc.)
The plan is conceived based on the relation between interior and exterior: based on the “garden within a garden” concept and introducing the idea of a “belvedere” summer room on a high point to take advantage of the views and horizons.
The horizontal/vertical relationship, where the vertical lines of the summer room are added to the horizontal lines.
The interior/exterior relationship, where each room in the villas must have its correspondence with the exterior, designed as a single whole.
The competition also including construction of a 250-room, 5-star hotel with sea view, near the Nouvelle Station Touristique Intégrée de Taghazout (NSTIT) resort."
Delivery :
2020
Commission for project supervision, design and architectural conformity
Project owner
SAPST - Société d'Aménagement et de Promotion de la Station de Taghazout
Project supervision
Reichen et Robert & Associés International
Area
RIPT 20,450 m²
144 housing units
68 Villas, 14,200 m²
76 apartments, 6,250 m²
5* Hotel, 16,000 m² net floor area
160 keys
144 rooms
16 suites
Project value
€151 M tax excluded
Perspectives
Kaupunki
