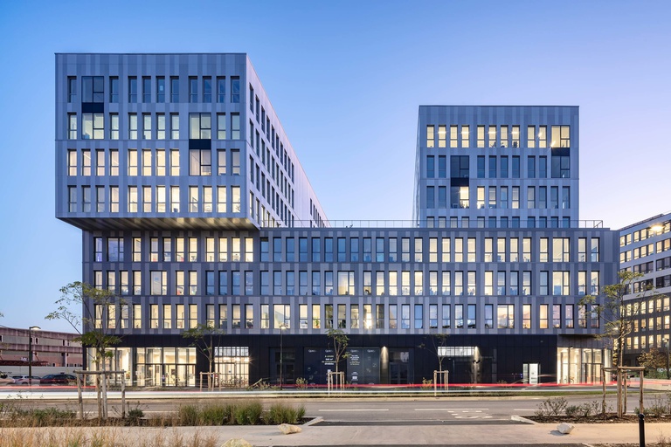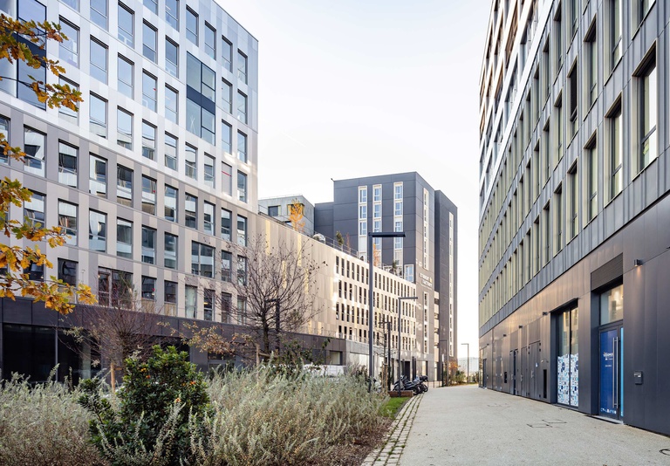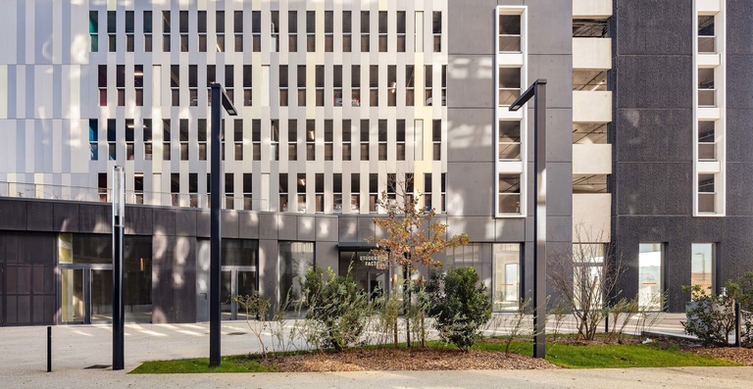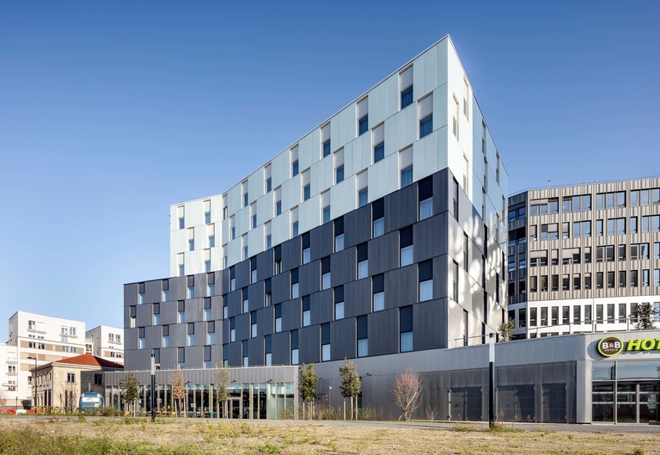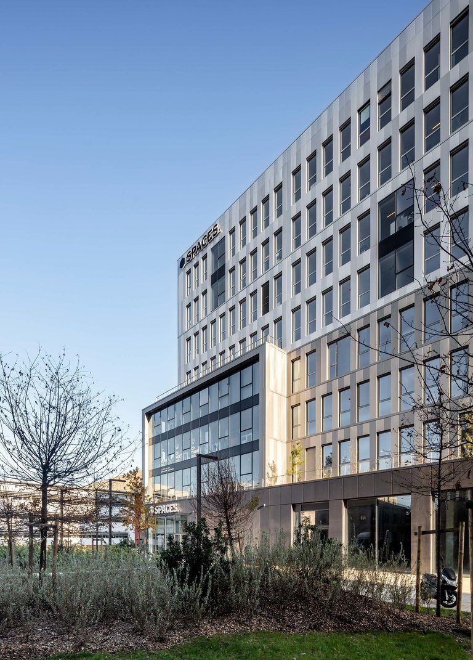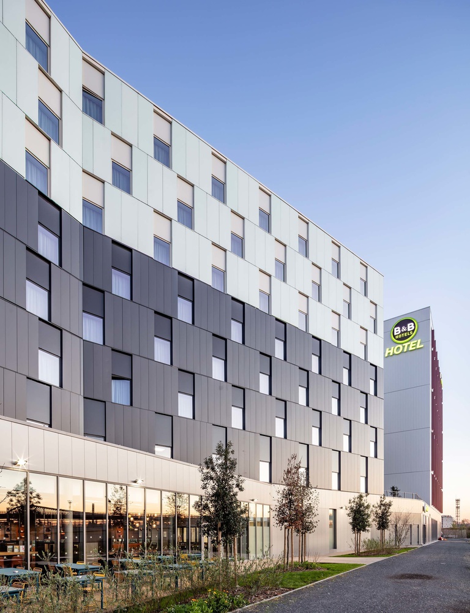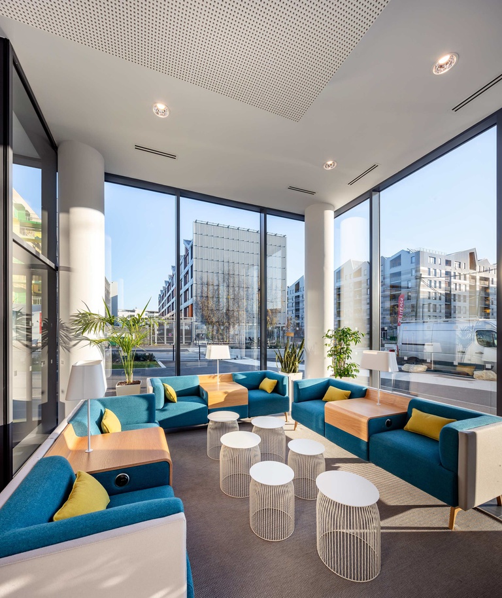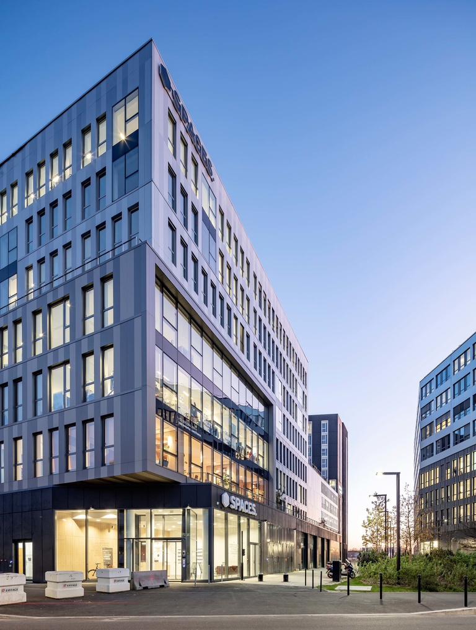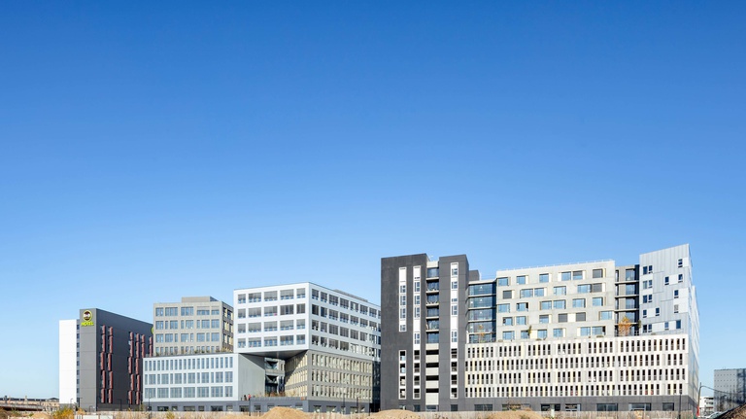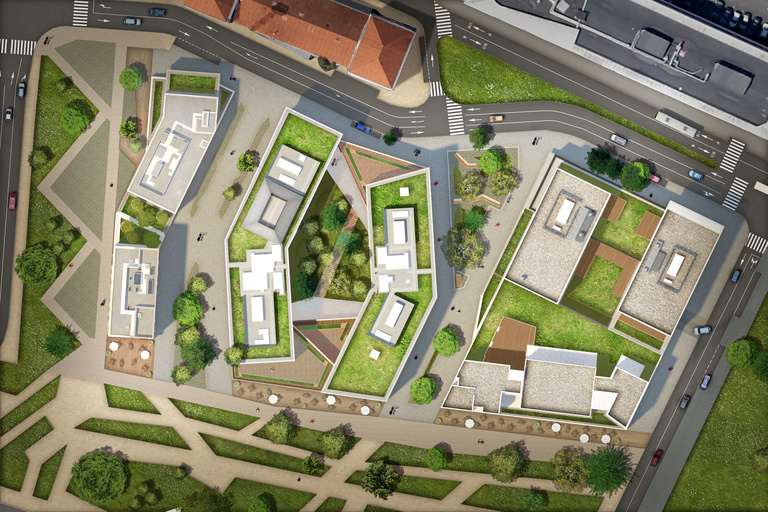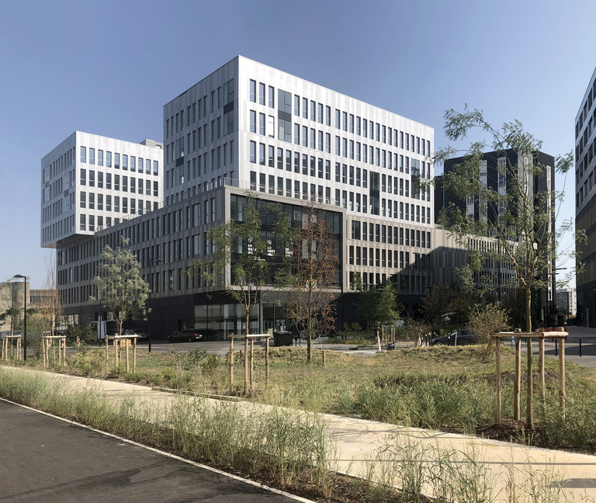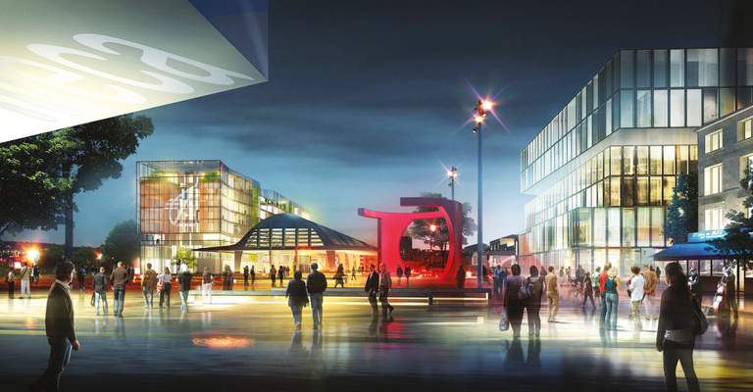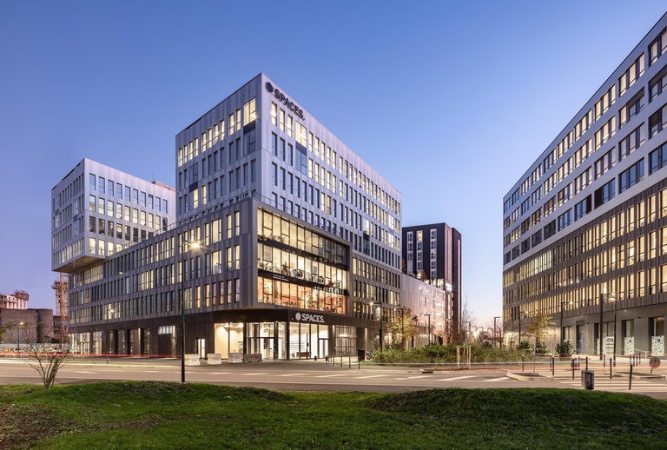
Construction of two hotels, offices and shops on Block 8.2 in the Armagnac quarter in the Saint-Jean Belcier ZAC (mixed development zone) in Bordeaux.
Architects - coordinators of macro block 8.2 Armagnac.
Delivery :
2019
Commission for project supervision, design and architectural conformity
Project owners
ANF - VINCI IMMOBILIER
Architects
Reichen et Robert & Associés, blocks A, E, F, coordinating architects of the ZAC and macro block 8.2 Armagnac
MCVD Architectes, block D
Atelier 234, blocks B and C
In association with
Technical Design Office, fluids: MOX
Lifts, structure, economics, façades: GRONTMIJ
Comments on areas and uses:
Commercial: 618 m² (RR&A)
Offices: 9,773 m² (RR&A)
Car park one level infra- and six levels superstructure / 437 spaces / 13,247 m². (RR&A)
Shared free space: 5,184 m² (RR&A)
Hotels: Two 3* hotels = 2,941 m² floor area - one 4* hotel = 4,543 m² floor area (RR&A) | Number of
housing units: 113 units, floor area 8,240 m² (MCVD)
Offices and shops: Floor area 20,167 m² (Atelier 234)
HQE BREEAM
The project complies with the RT-2012 thermal regulation, with a gain of 10% for the offices
Perspectives
Kaupunki
