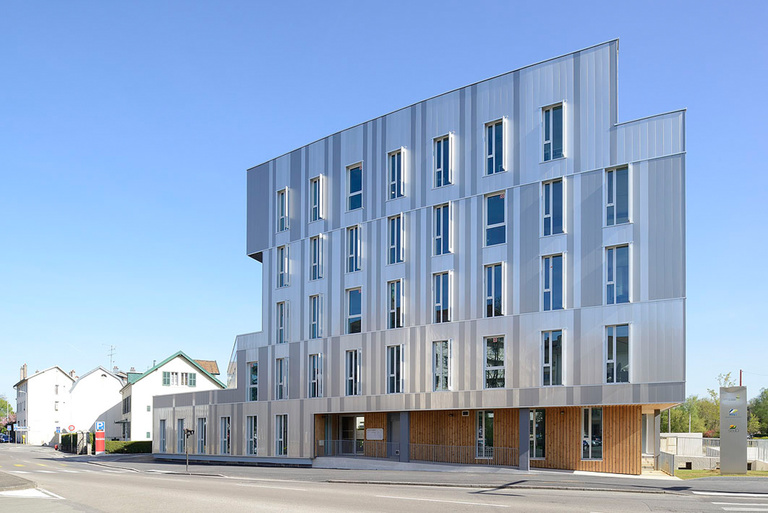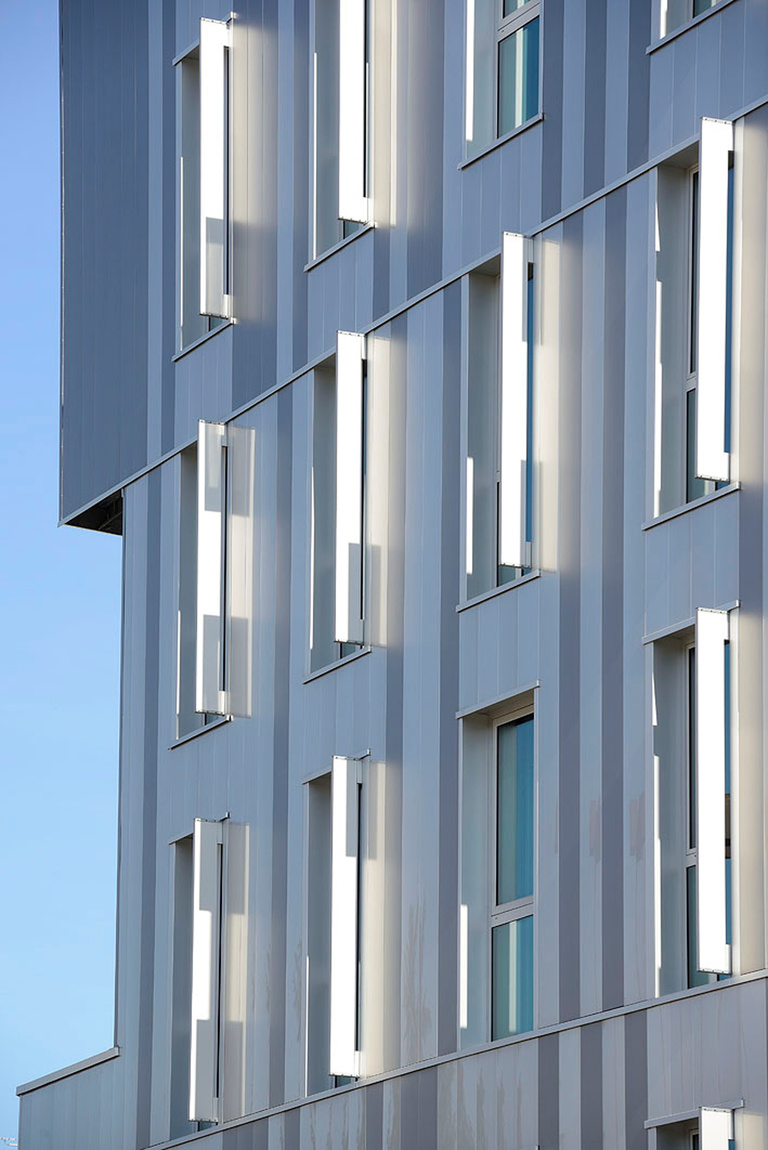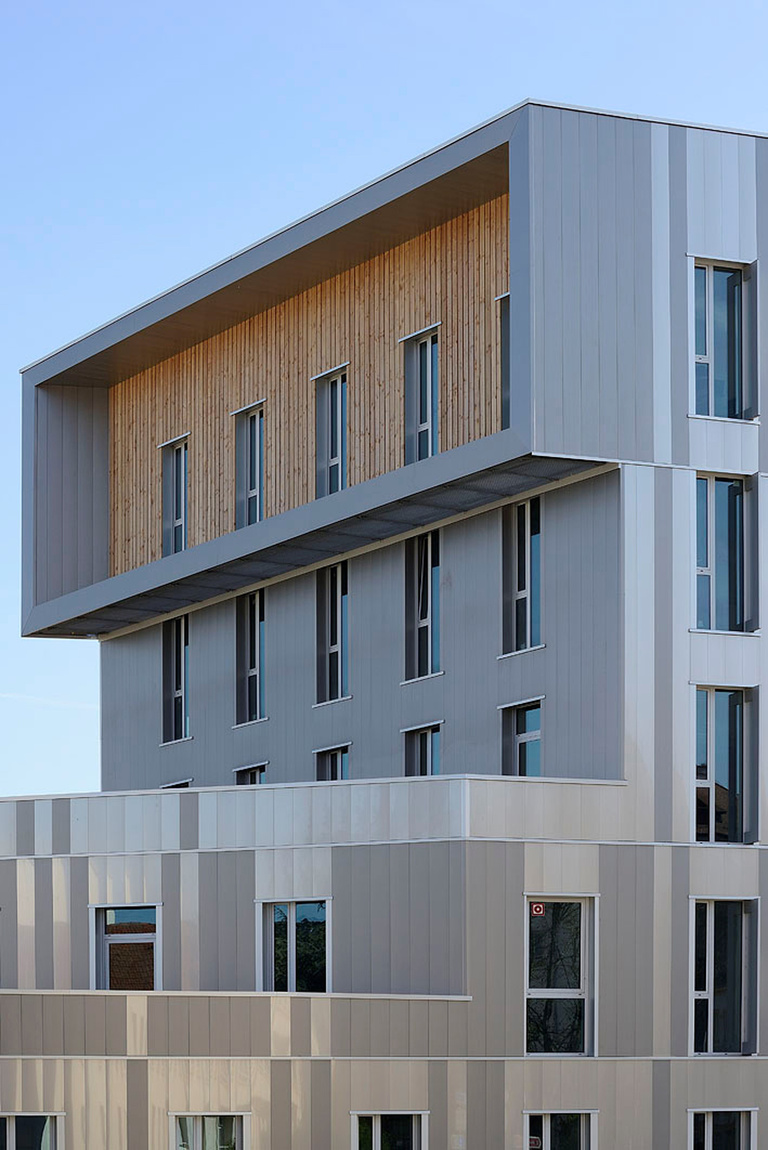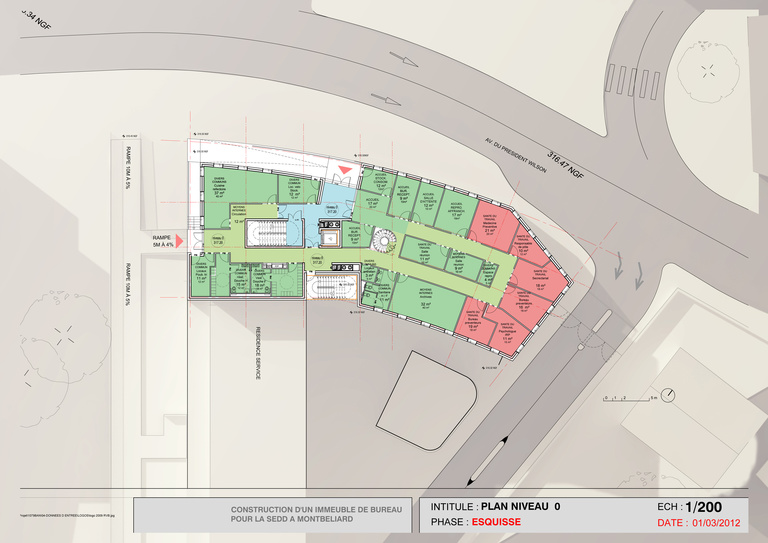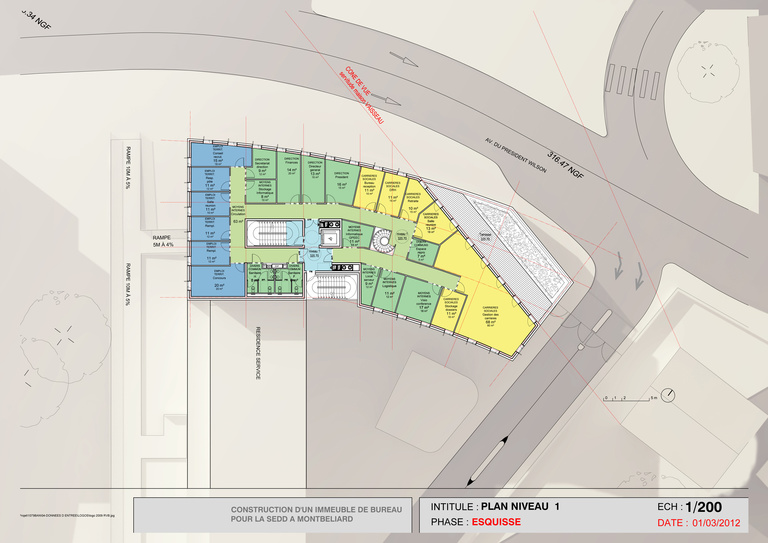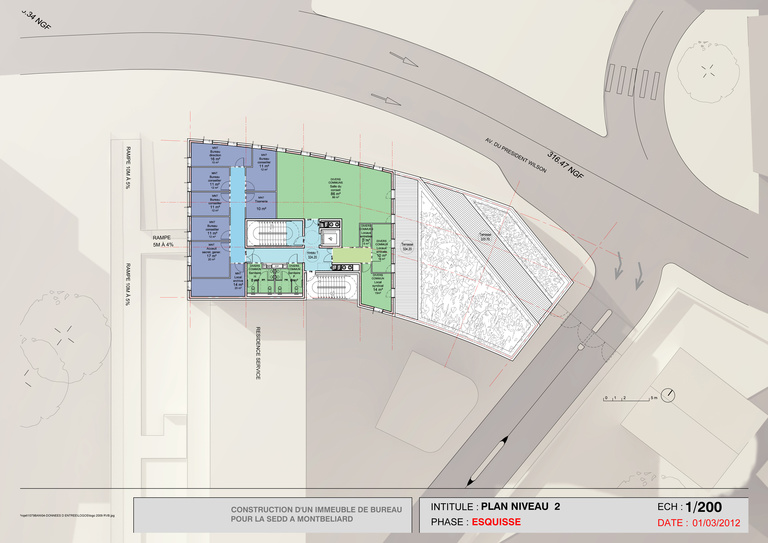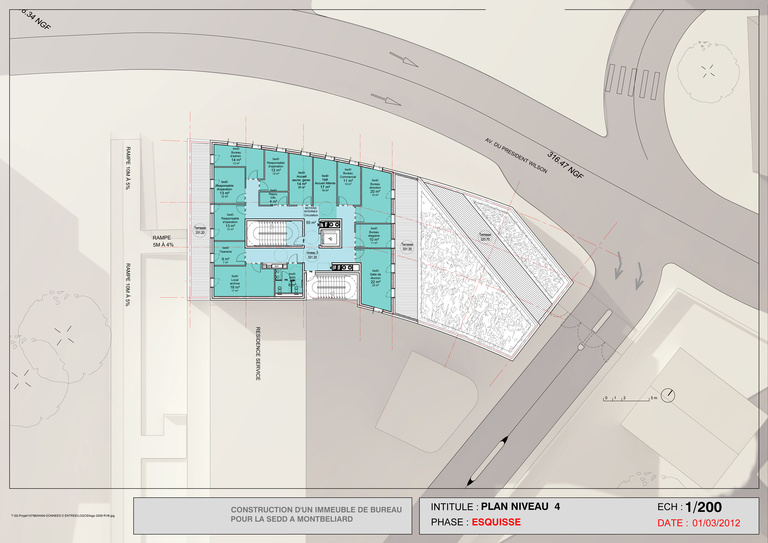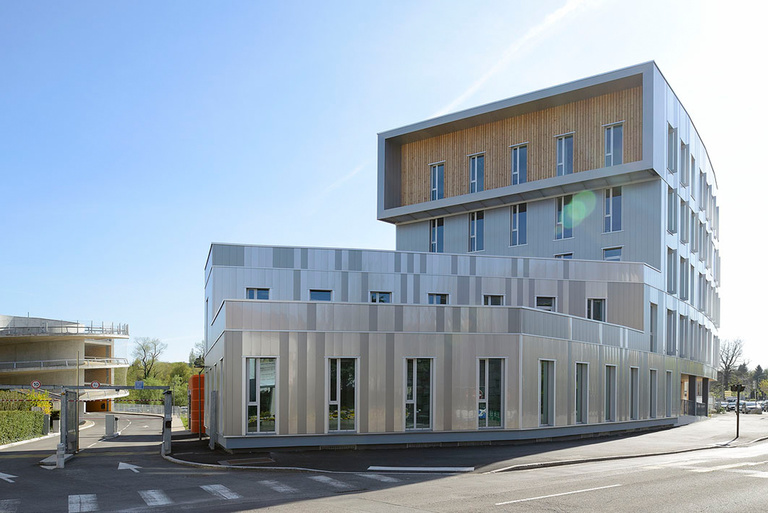
The programme is distributed by stories, with the ground floor and +1 housing the Management Centre; the boardroom and trade-union facilities are shared on +2 with the Mutuelle Nationale des Agents Territoriaux; +3 consists of offices for speculative sale/lease, and +4 houses all the facilities of SedD's Montbéliard centre.
Delivery :
2015
Commission for project supervision, design and architectural conformity
Project owner
SedD
Architects
Reichen et Robert & Associés, lead architect
Co-contractor(s)
Supervising contractor: CETEC
Design office: ENEBAT
Area: 2,044 m² net floor area
Project value
€2 M tax excluded
Environmental certification: HQE
Photographer
©Nicolas Waltefaugle
