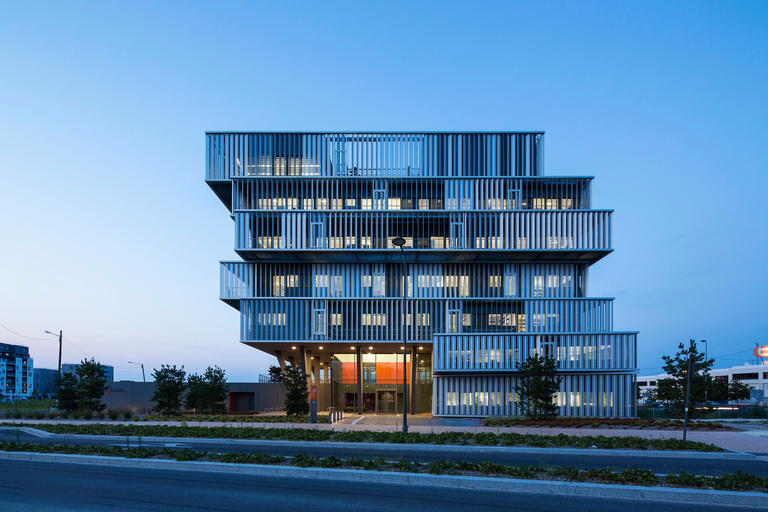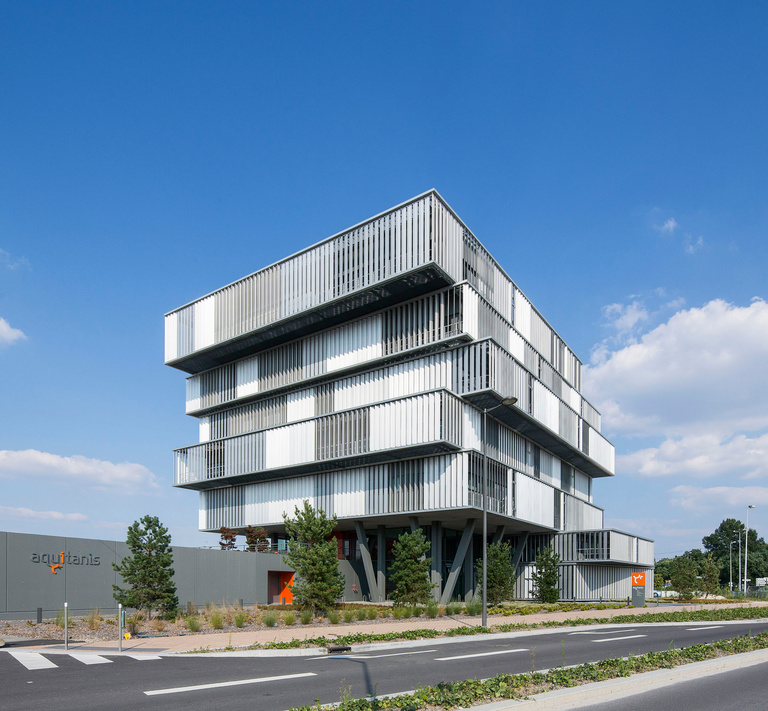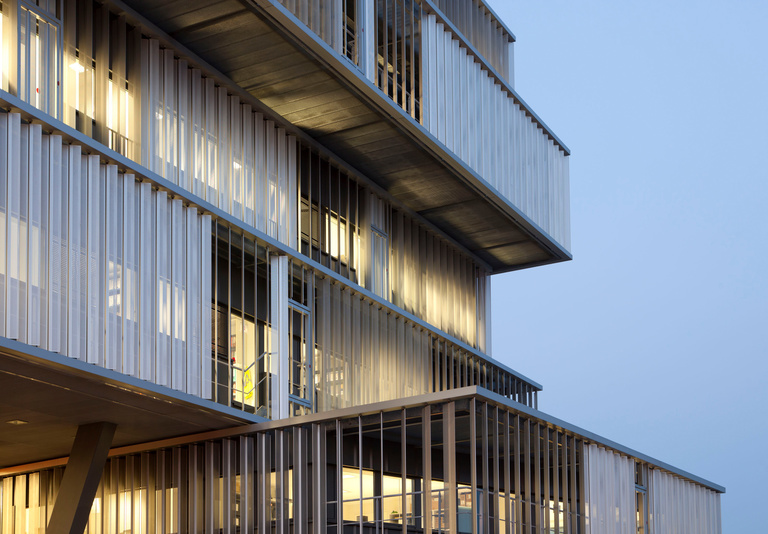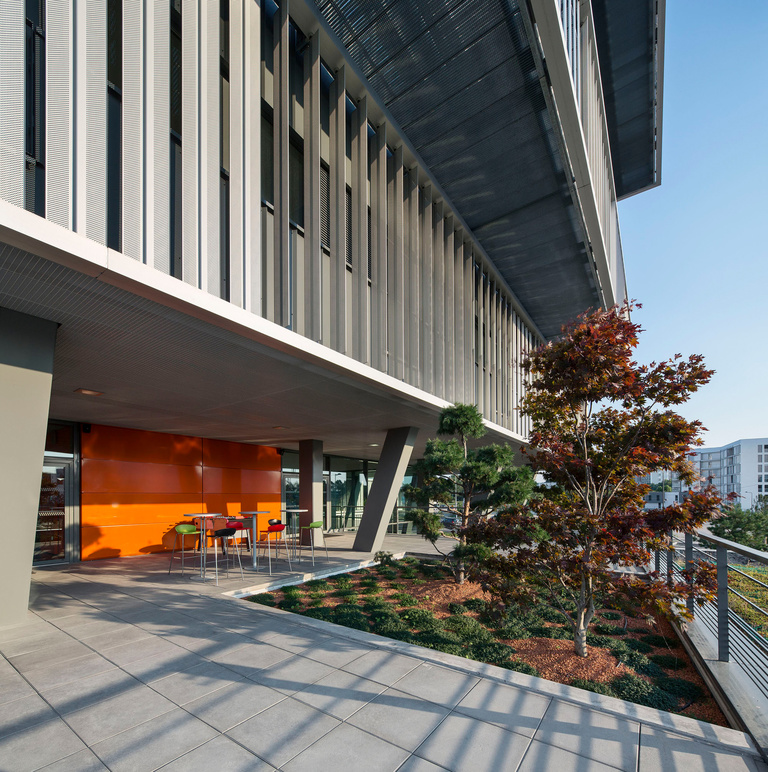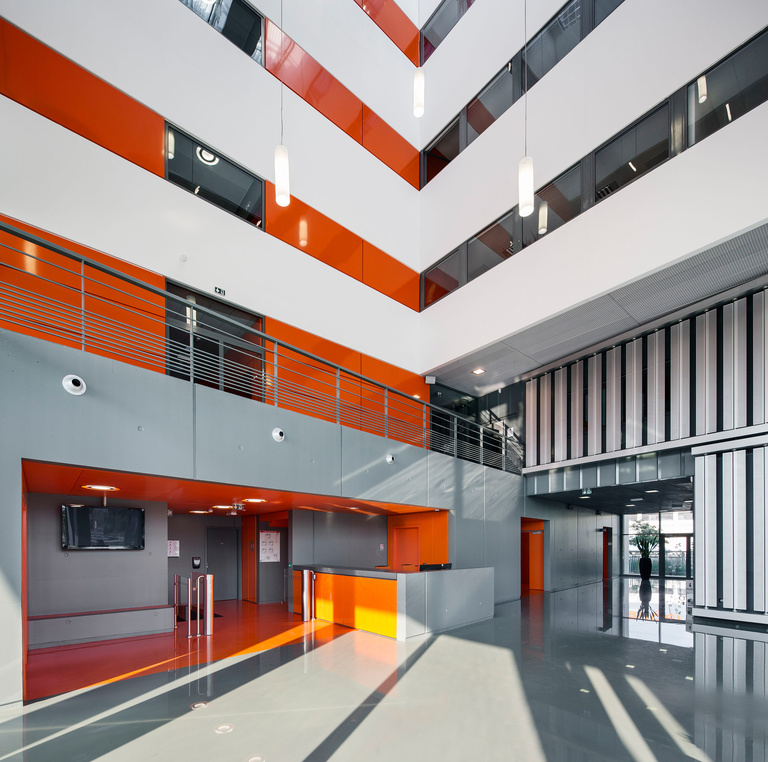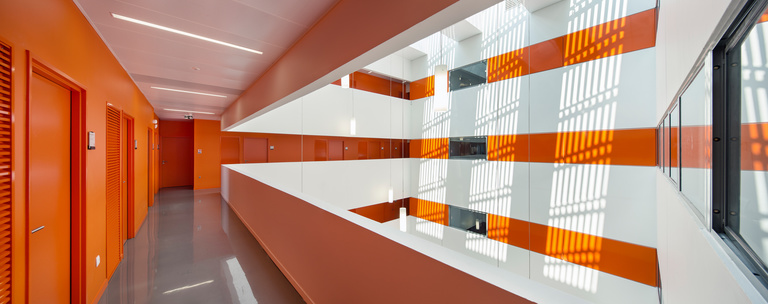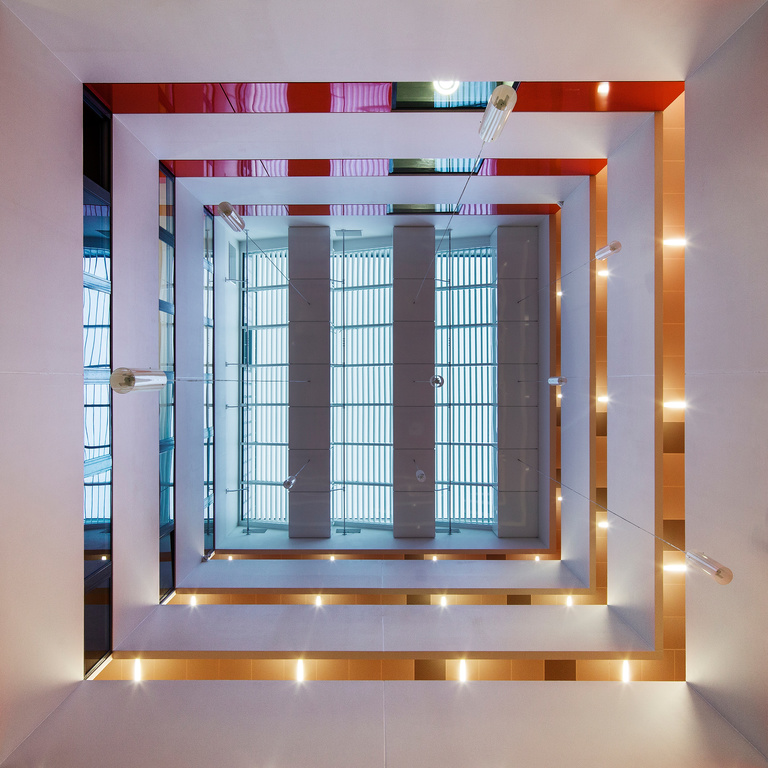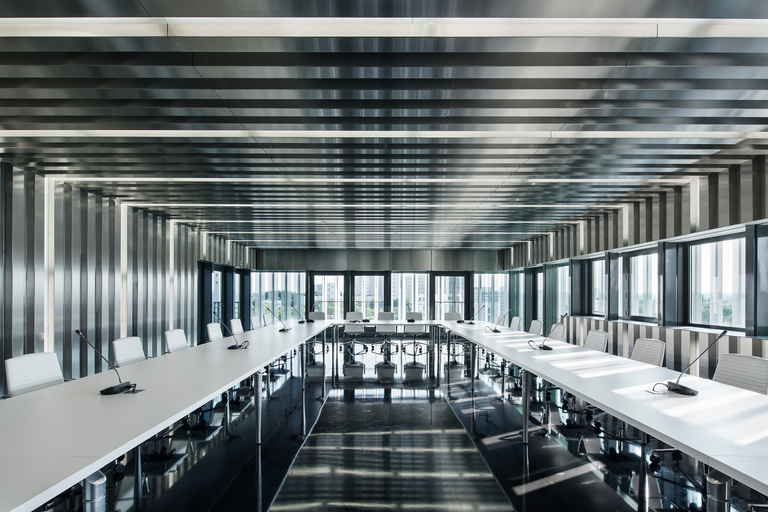A. An urban symbol
The urban situation of the plot is somewhat special due to its position at the entrance to the new mixed development zone (ZAC) and its location across from a discontinuous, low-quality commercial fabric. We therefore imagined this building as a staging, an urban itinerary generated by the assemblage of three simple volumes:
-on the ground floor, abutting the nearby multi-level car park (still in the design phase), a car park “dressed” by a strip of general services programmes along the façade. It is this volume in stained concrete that manages the relationship with the rear façade of the future multi-storey car park;
-on two levels, at the corner of the plot, two volumes at right angles close the building's reception space. This ensemble constitutes the basic articulation of the project;
-on five levels and in a slightly offset geometry, the office storeys are articulated around an atrium.
This assemblage, with its unbalanced masses, constitutes the project's strong symbolic element. This subtle interplay of stacking and offsetting of the different volumes, level by level, generates a slight unease in the visitor's mind: it is a subtle challenge to the elementary laws of gravity.
The void formed by these three volumes generates the project's founding hollow space. The arrangement of the masses therefore structures the surrounding urban space, but also the interior spatial dimension.
The urban-design approach to the entity's head office needs to create a symbolism of openness and welcome to the public. The first important idea in this concept of openness of the building is the blurring of any clear boundaries between public space and private space, seeking transparency, porosity between the built boundaries… Entering the building seems a natural process.
B. An architectural symbolism
There is thus no apparent boundary between the public space and the private space of the site; moreover, there is no visual boundary between “inside” and “outside”. One arrives naturally beneath the large volume of the main building; one is under the building, but not yet inside it. And when one enters, the impression one has is of immediately exiting again – an impression created by the broad empty space of the atrium, the other spatial element that structures the project.
The hall and the atrium space symbolise the building's modern agora. This space is the locus for exchange and visual and physical contact, between the public and Aquitanis's staff. It provides a panoptical vision of the different functions of the architectural programme, thus facilitating visitor orientation.
Constructive rationality is also a core concern. In fact the apparent lopsidedness of the main volume is not structural: only lightweight metal elements – the perforated anodised-aluminium sunshades – applied to the façade are what constitute this volumetric oddity. These elements are indispensable to the building's environmental approach. So, as a matter of fact, is the atrium.
C. Environmental and bioclimatic approach
The project is committed to the principles of sustainable development and environmental quality. In our approach we have given preference to passive systems for dealing with the problems of thermal comfort and energy consumption.
Its fundamental point is that the building is not cooled or air-conditioned, but uses a night-time cooling system: the building is open at night above the atrium, and also in the offices facing the exterior and the atrium, creating a flow of cool air in the interior of the building via thermal draught.
The building's concrete floors, which are left exposed and simply coated with a resin, are cooled at night by the cooler outside air. During the day, the slabs return the coolness to the interior of the facilities, ensuring comfortable temperatures. The central atrium is in fact used as a respiratory organ by the building.
One parameter remains to be controlled: solar gain. That is what prompted the choice of using sunshades for exterior protection, whilst also using them visually to add a surprising element to architectural language.
The building thus becomes a symbol of the values of a subsidised-housing operator like Aquitanis: generosity, modernity, rationality, sustainability, innovation and good economic, environmental and bioclimatic performance.
