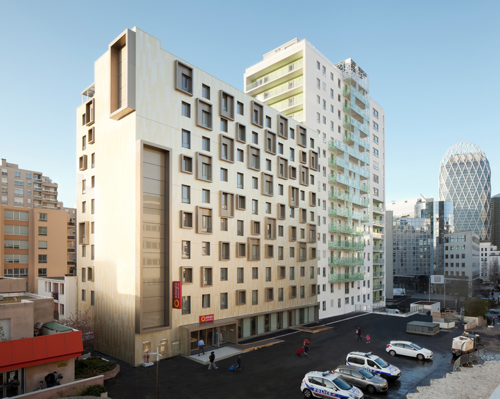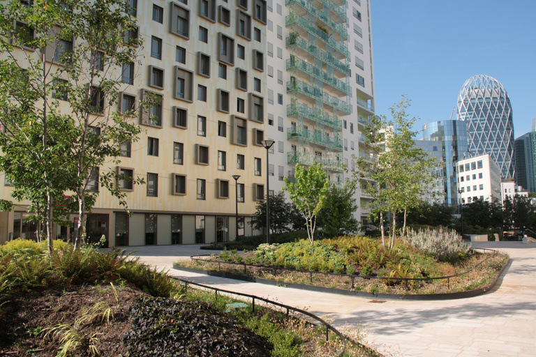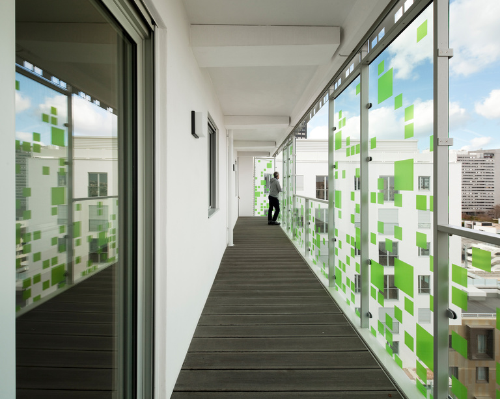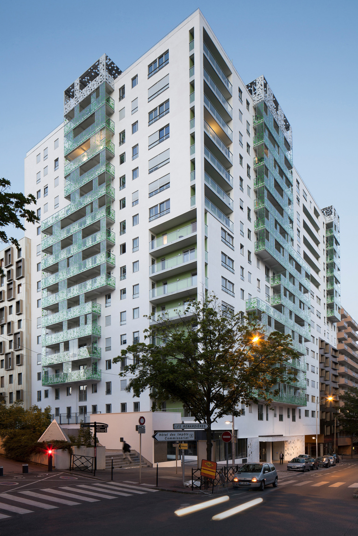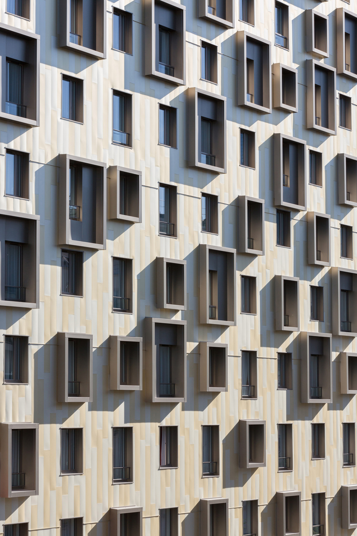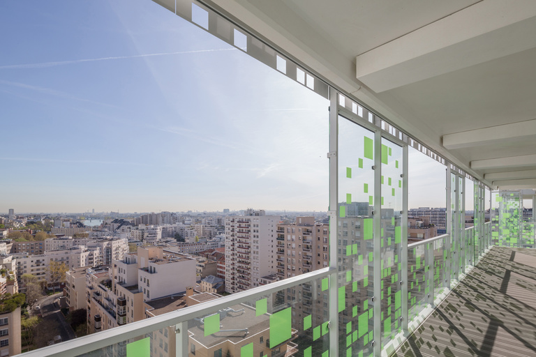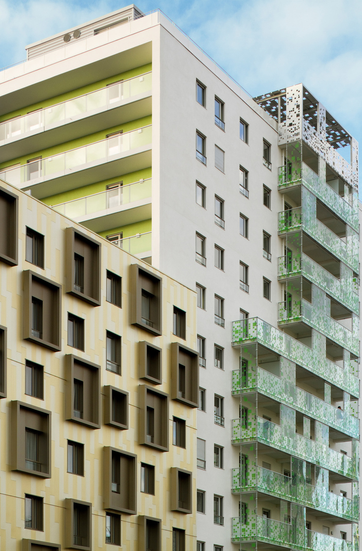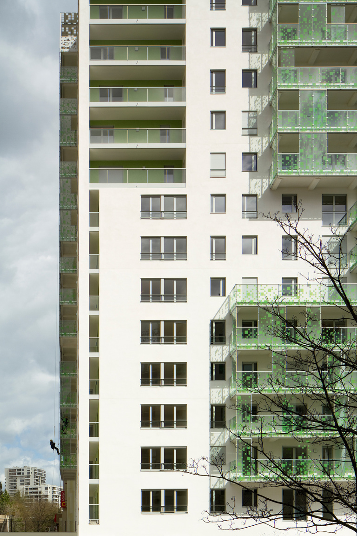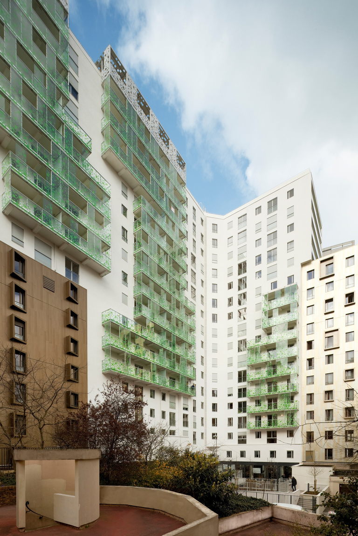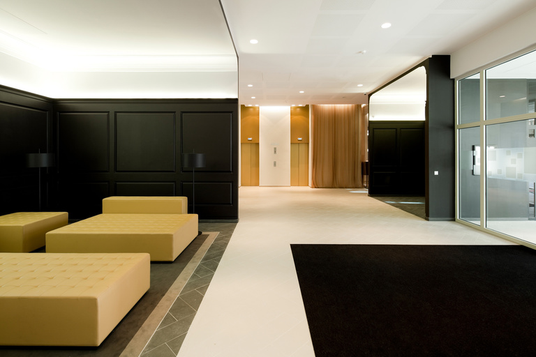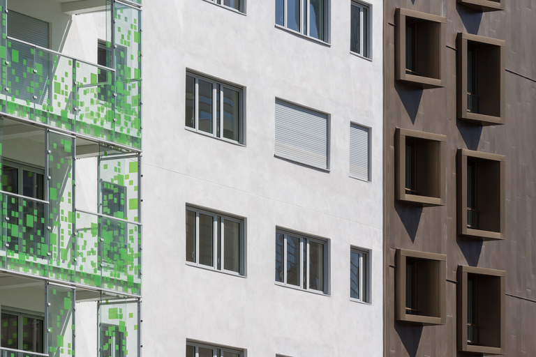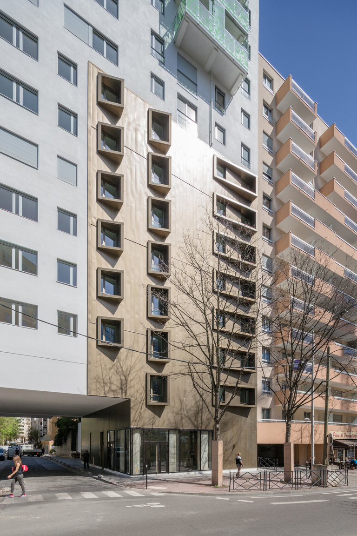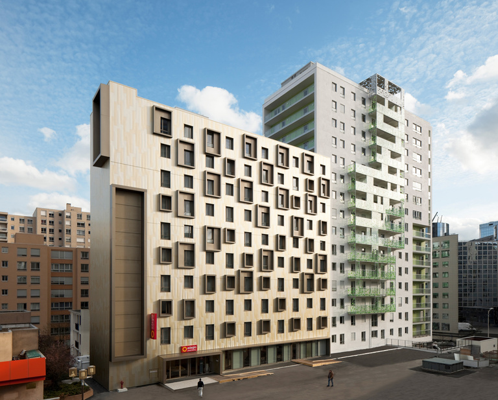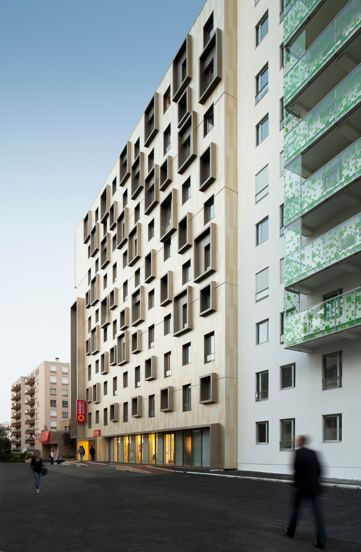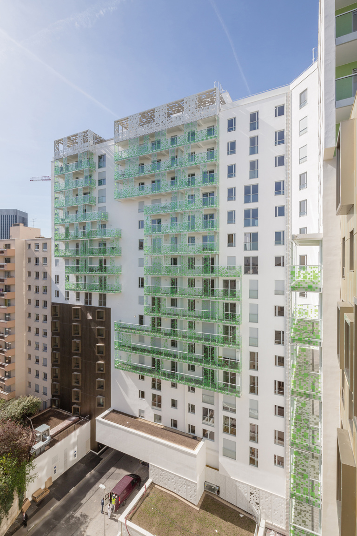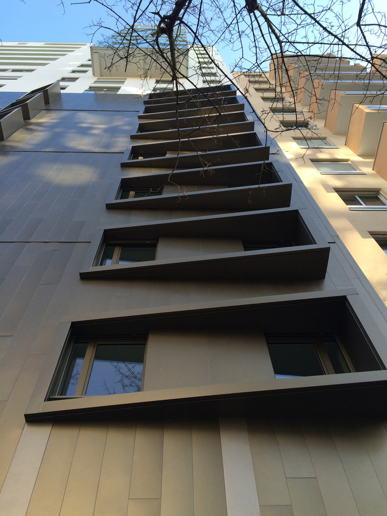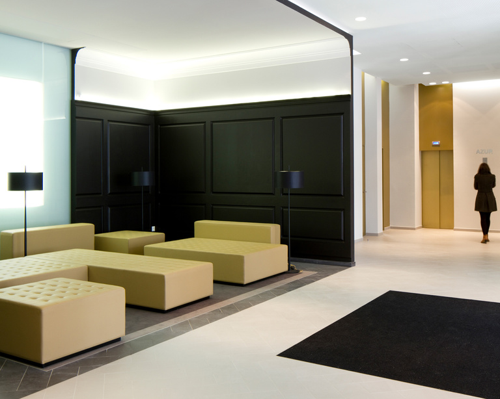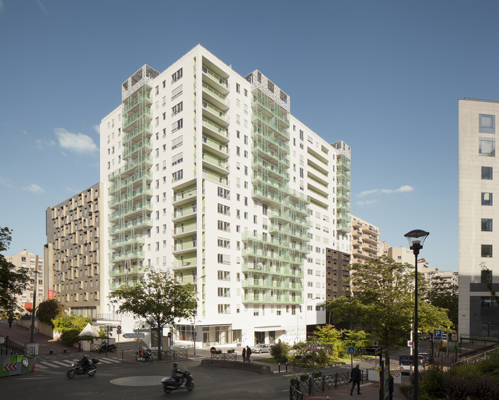
Repurposing a building as housing units, a tourist residence and a student residence.
Delivery :
2014
PROJECT OWNER
Cogedim Résidence
PROJECT SUPERVISION
Reichen et Robert & Associés
Supervising contractor: SNC Lavalin
Structural design office: SCYNA4
Fluids design office: SNC Lavalin
Construction economics: SNC Lavalin
Fire Safety Systems: Adra
Inspection and Health and Safety coordinator: Socotec
Environmental certification: Seriation
Surveyor: Gexpertise
AREAS
21,370 m² total net floor area
180 housing units (subsidised + first-time ownership)
13,475 m² net floor area - 11,332 m² total living area
Typology
48 1-room - 49 2-room - 51 3-room - 34 4-room - 2 5-room
2,939 m² shops
4,289 m² hotel lodging
667 m² childcare centre
353 parking spaces
2,000 m² land area occupied
CERTIFICATIONS
BBC “Renovation”
ENERGY PERFORMANCE: Residential range c+
PROJECT VALUE
€33.5 M excluding tax
CREDITS
Photographs: Eric Sempé
