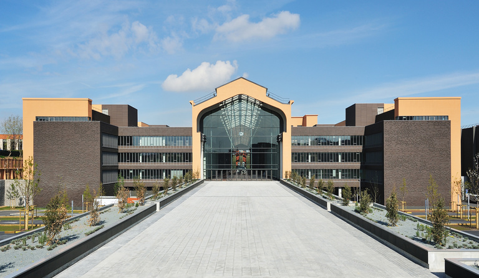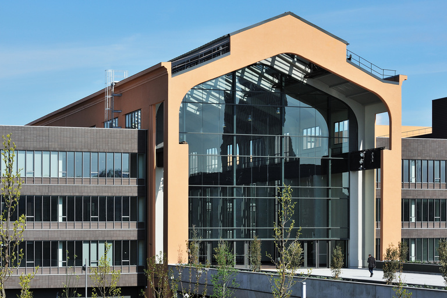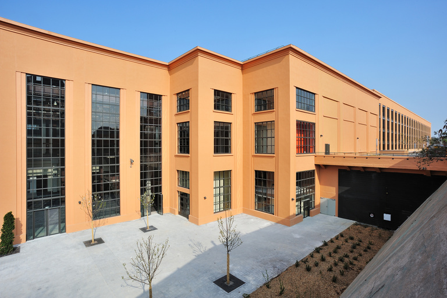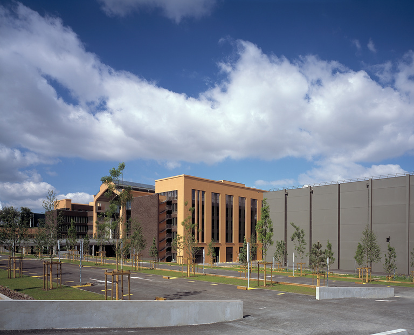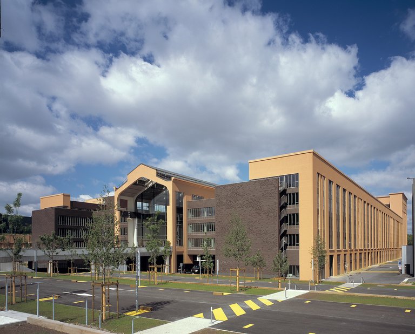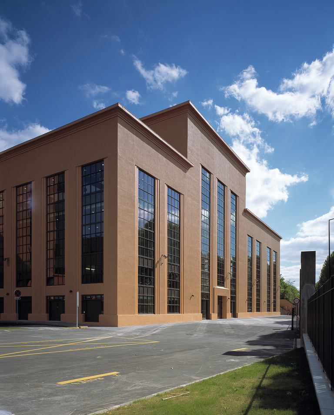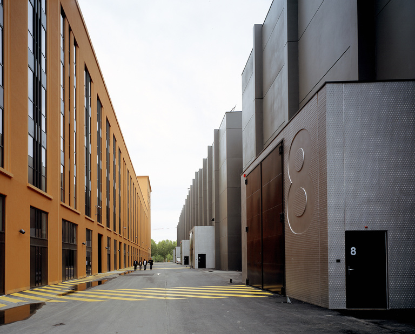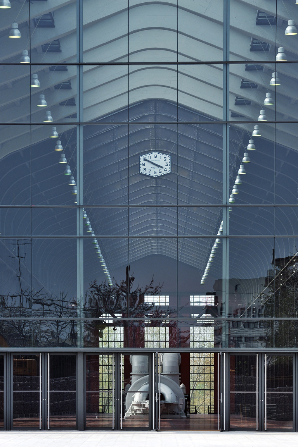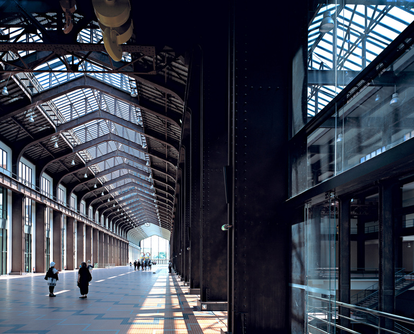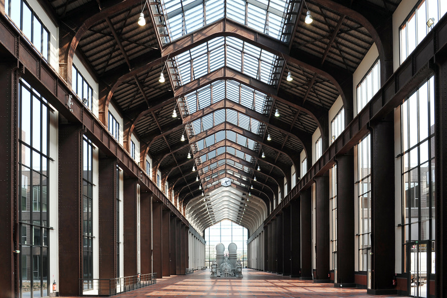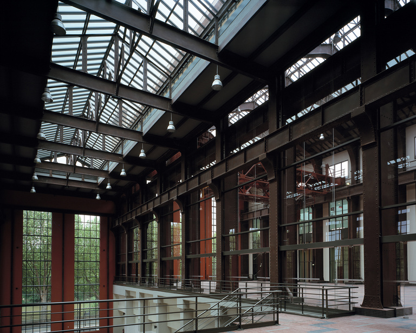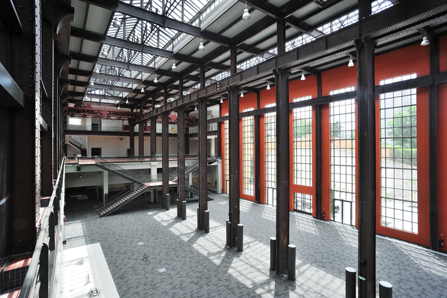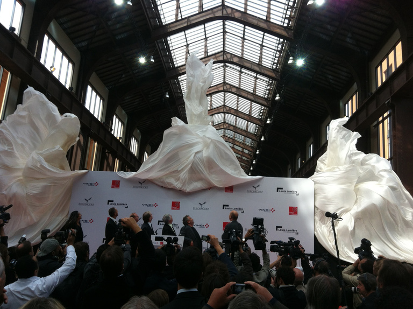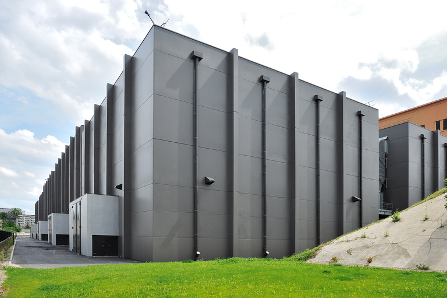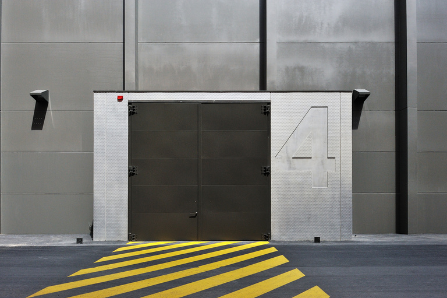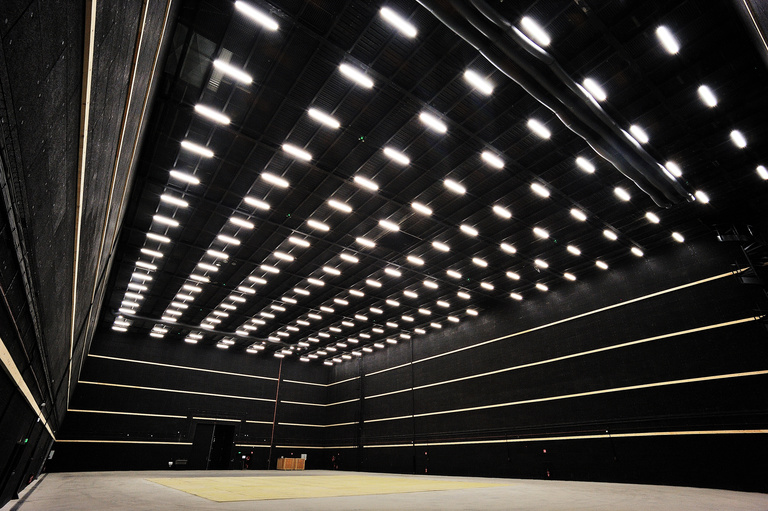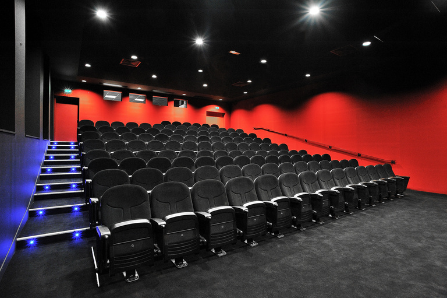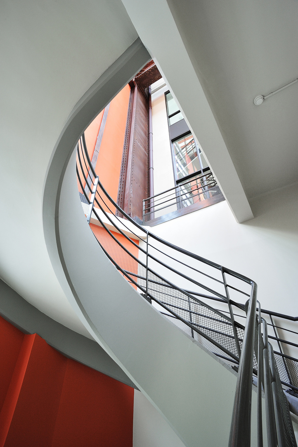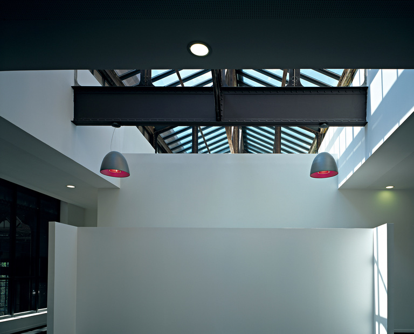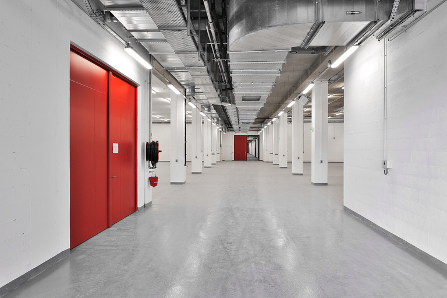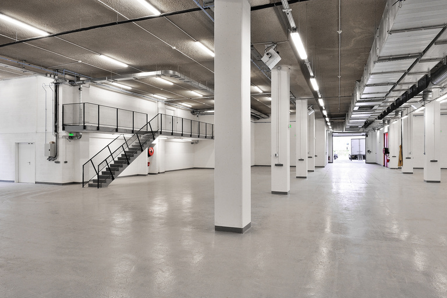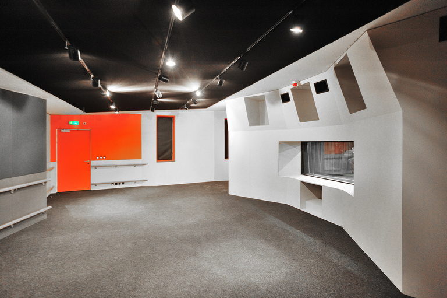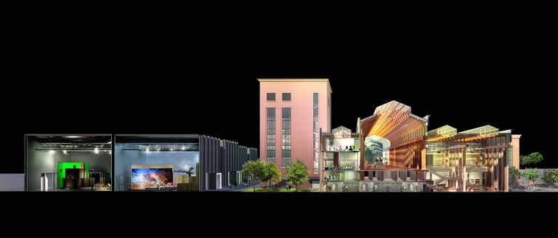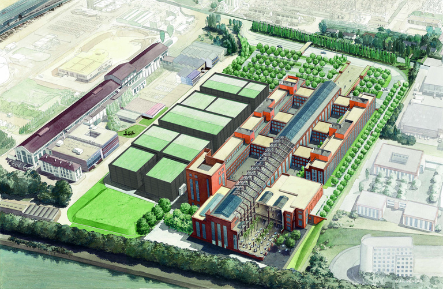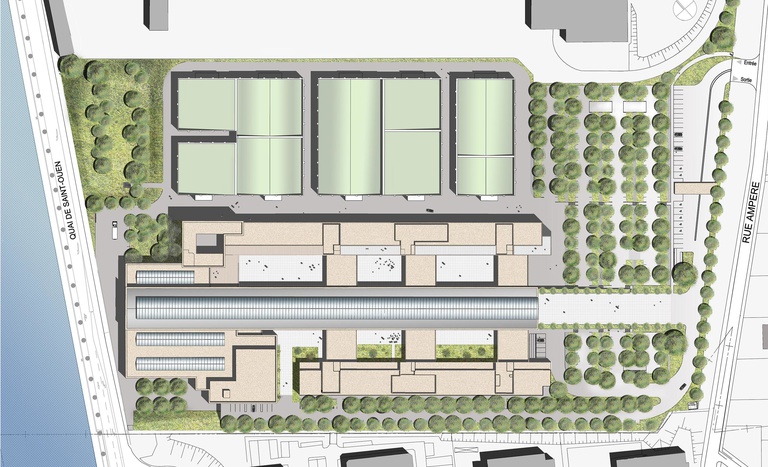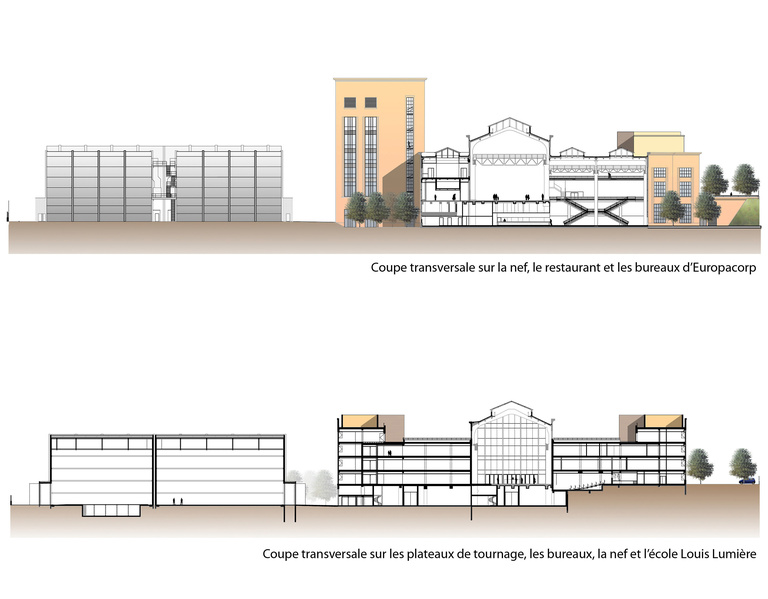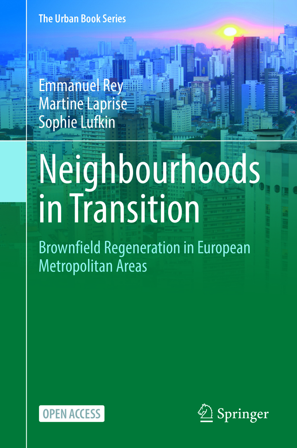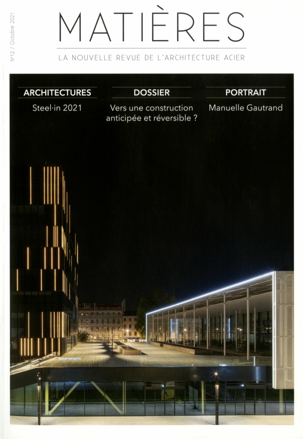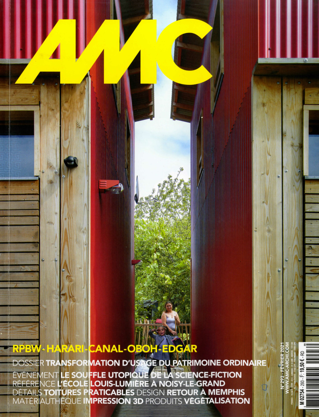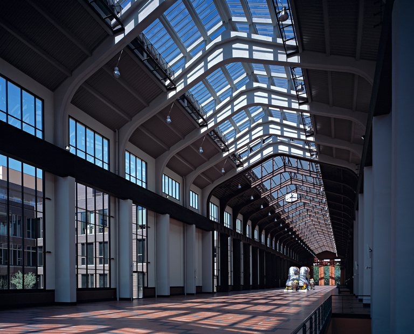
Conversion of EDF’s former Saint-Denis power station into the Cité du Cinéma, comprising 9 film studios, business premises, offices, projection room, restaurant, the ENS Louis-Lumière (National Film, Photography & Sound Engineering School) and a 477-space car park.
Delivery :
2012
Conversion of the former EDF power plant in Saint-Denis
Special Jury Prize, Pyramides d’Or awards 2012 for the corporate buildings
Awarded the Label Grand Paris, 2012
Project Owner
EuropaCorp Studios
Developer
Vinci Immobilier d’Entreprise
Project Supervision
Reichen et Robert & Associés
Supervising contractor: S.C.O.
Structural Technical Design Office: KEPHREN Ingénierie
Technical Design Office, Fluids and Economics: EUROTEC
Acoustic Technical Design Office: AVEL
Landscaping: Sol Paysage
Area
61,690 m² net floor area
22,452 m² restructured area
39,238 m² area created
22,500 m² offices
10,557 m² workshops / storage / dressing-rooms
3,000 m² restaurant
4,000 + 1,000 m² Nef + cafeteria
700 m², 500 seat Europacorp cinema 10,570 m² Studios
7,984 m² École Nationale Supérieure Louis Lumière
Project value
€103 M tax excluded
Photographers
EuropaCorp Studios - Reichen et Robert & Associés architects © Laurent Desmoulins photographer
EuropaCorp Studios - Reichen et Robert & Associés architects © Caroline Sattler photographer
