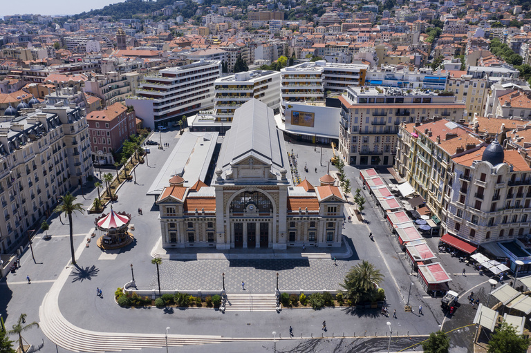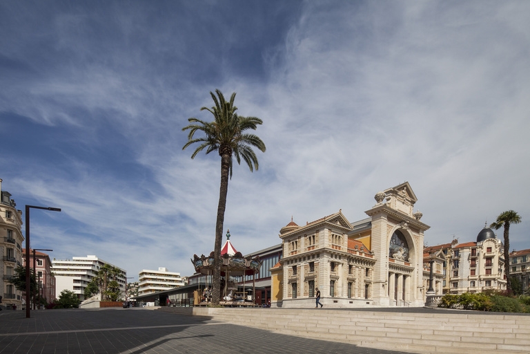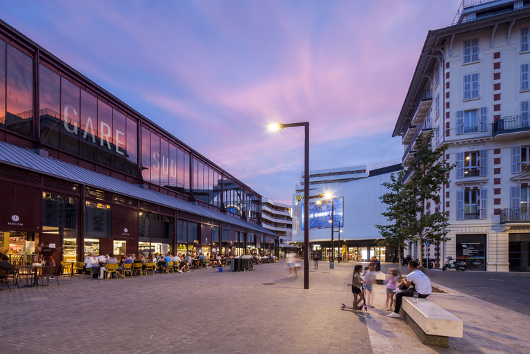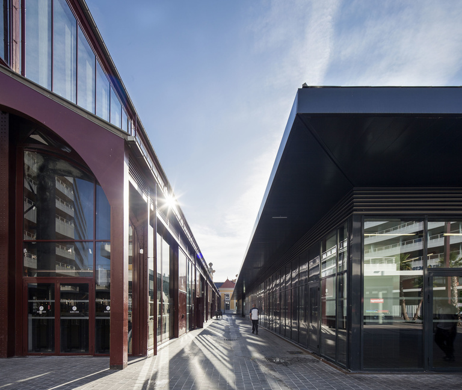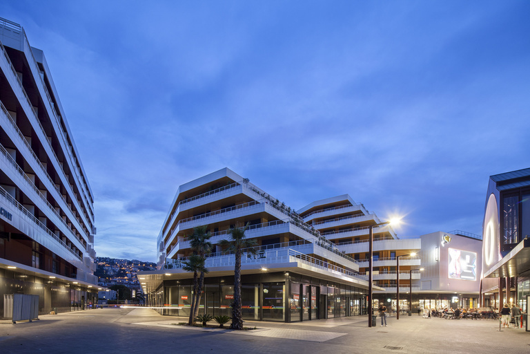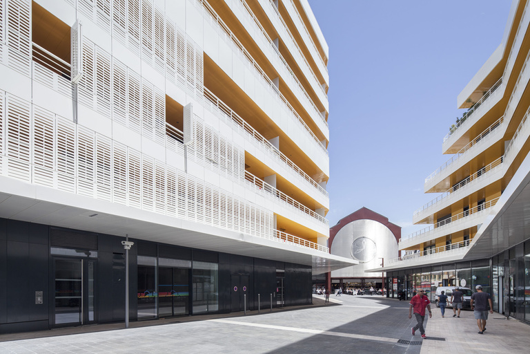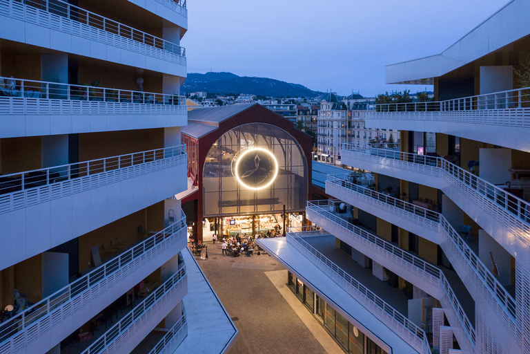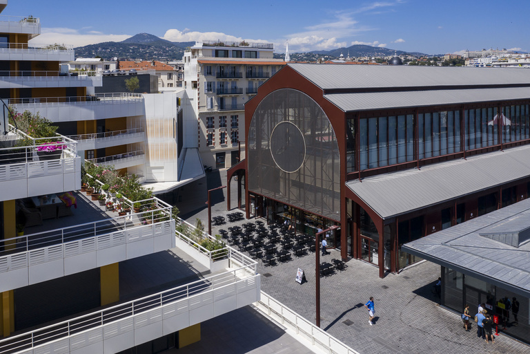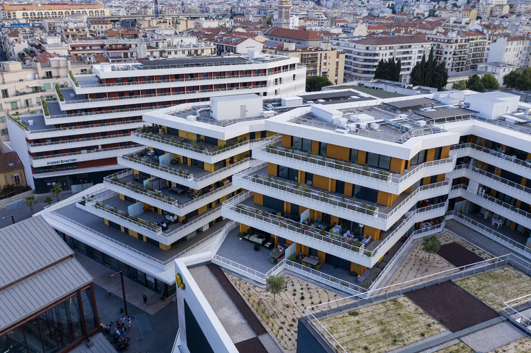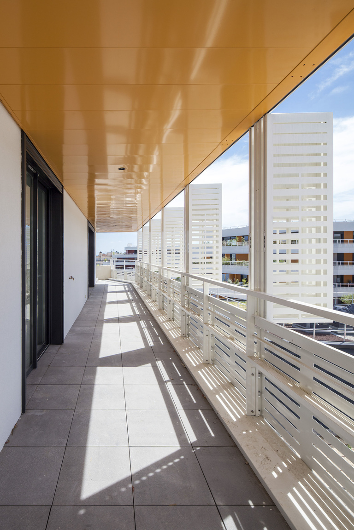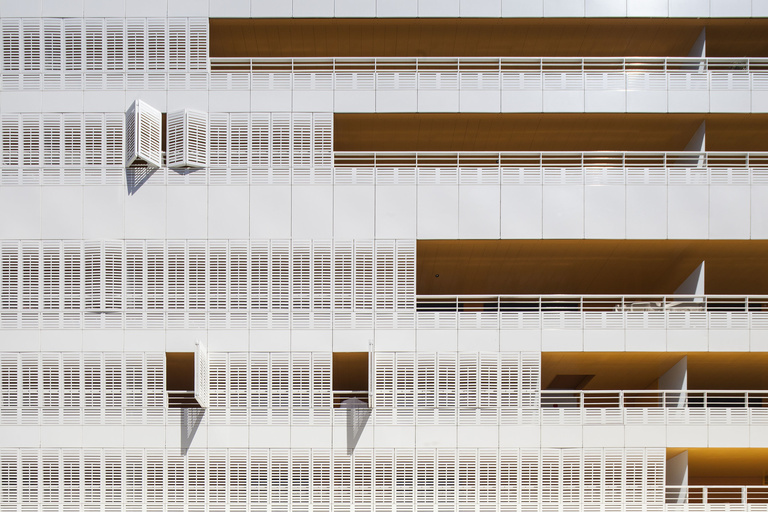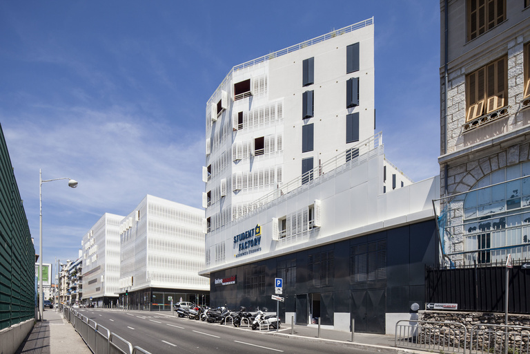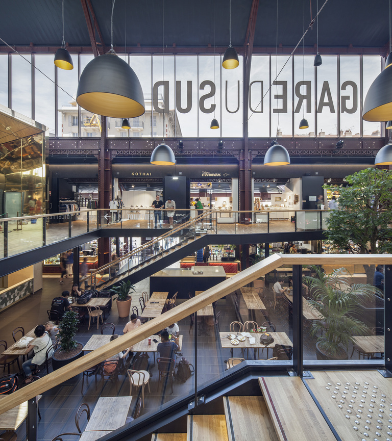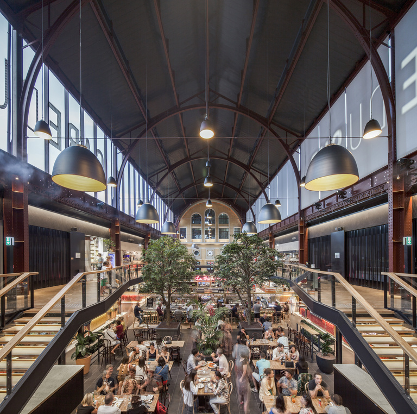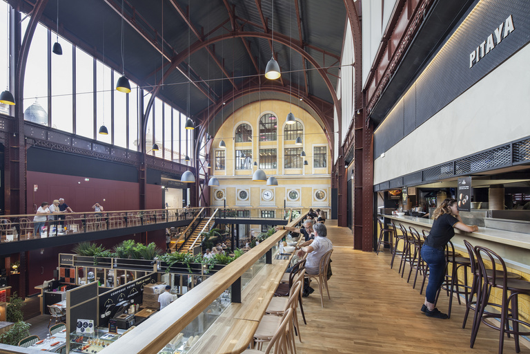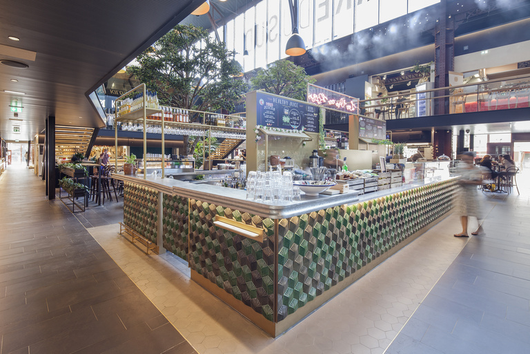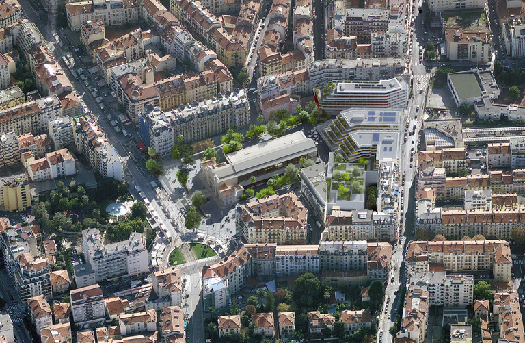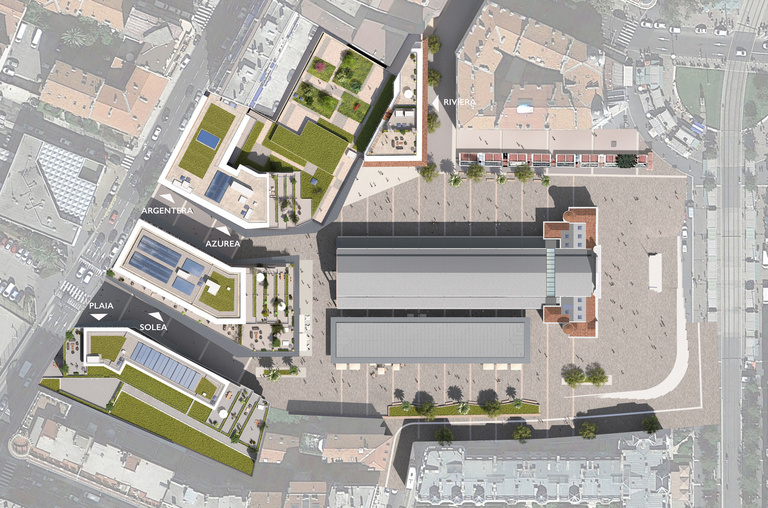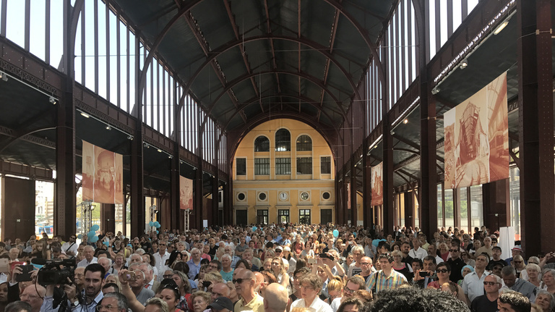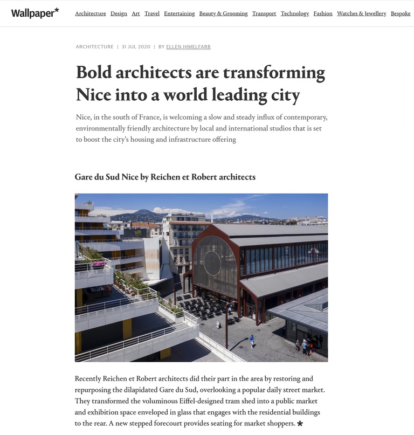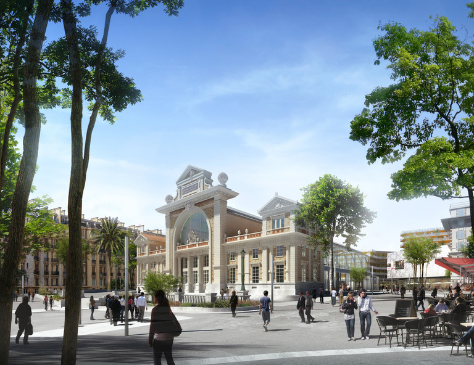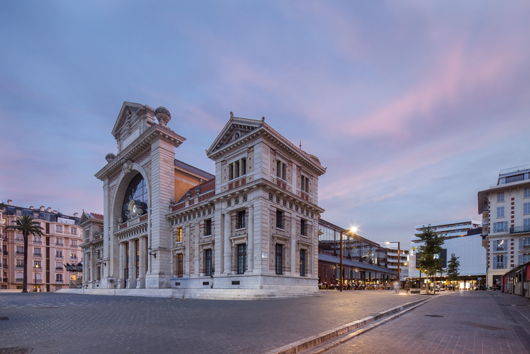
The project is located in northern Nice on the site of the Gare du Sud railway station, which covers approximately 2 ha. The project comprised the construction of four new residential buildings, shops, a multiplex and an underground car park on three levels, partial demolition of the Hôtel Riviera and reassembly of the train shed.
Redevelopment and installation of a “gourmet” food court in the Gare du Sud's former train shed that combines quality food service and catering revolving around innovative activities relating to the flavours, terroirs and cuisines of the Mediterranean
Delivery :
2018
Commission for project supervision, design and architectural conformity
Pyramide d’Or award 2016
Project owner
ICADE Promotion
VINCI IMMOBILIER
For redevelopment of the train shed of the Gare du Sud:
Client: City of Nice
Developer: BANIMMO FRANCE
Project supervision
Reichen et Robert & Associés, agent
Technical Design Office: COTEBA
Technical Design Office: TESS
For redevelopment of the Gare du Sud's train shed:
Lead architect: ENIA
Reichen et Robert & Associés
Technical Design Office: Artelia
Areas
44,100 m² net floor area
14,837 m² land area
11,500 m² 265 housing units (including 25% subsidised housing)
1,690 m² covered food court
4,150 m² multiplex, 9 screening rooms,
1,230 m² fitness centre
460 m² Association room
5,100 m² shops
23,060 m² car park, 778 spaces
Project value
€60 M tax excluded
Environmental certification
Residential: NF - RT 2012
Perspectives
Platform, Golem
