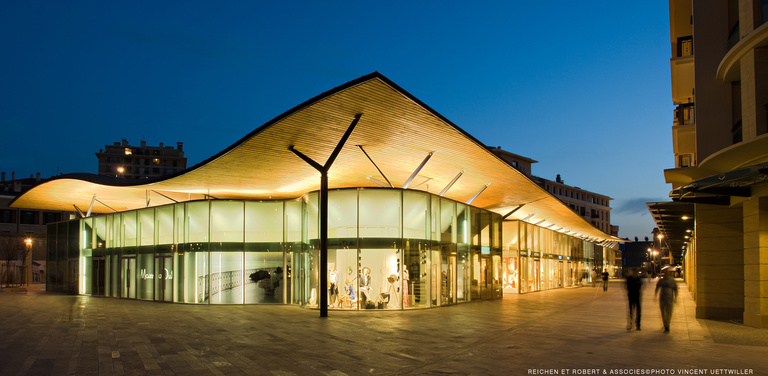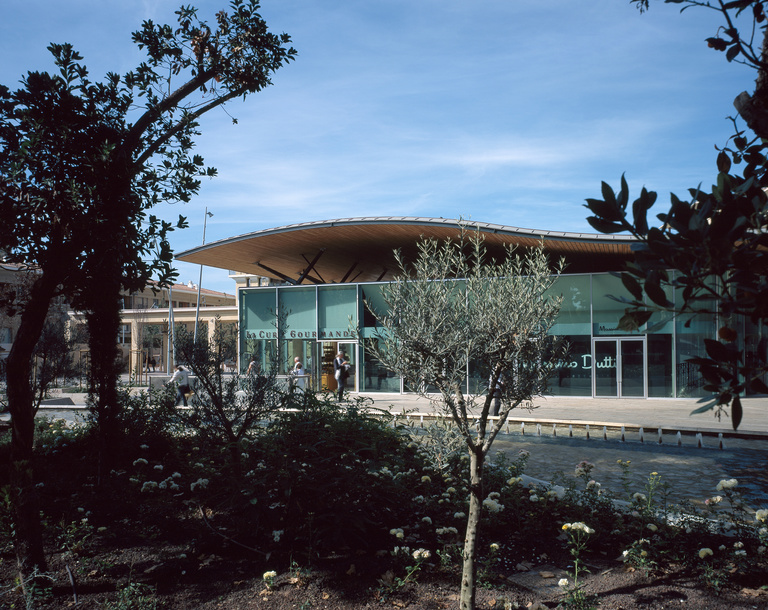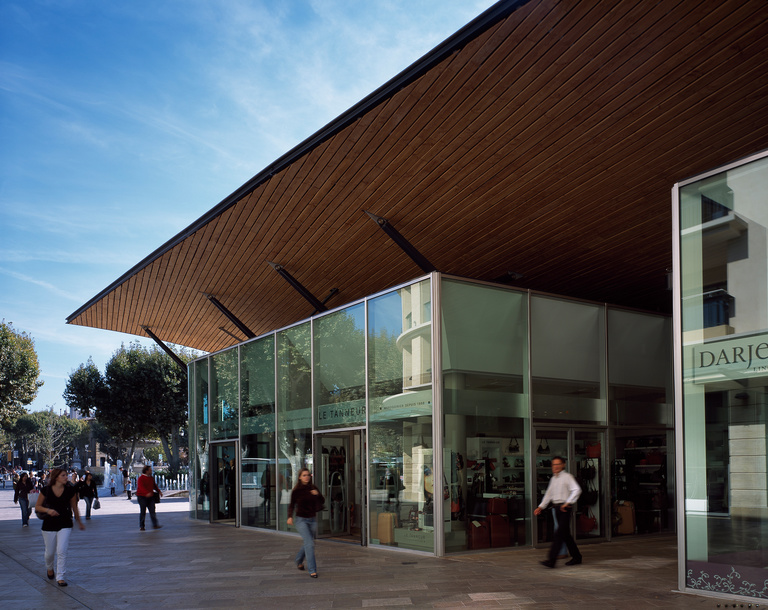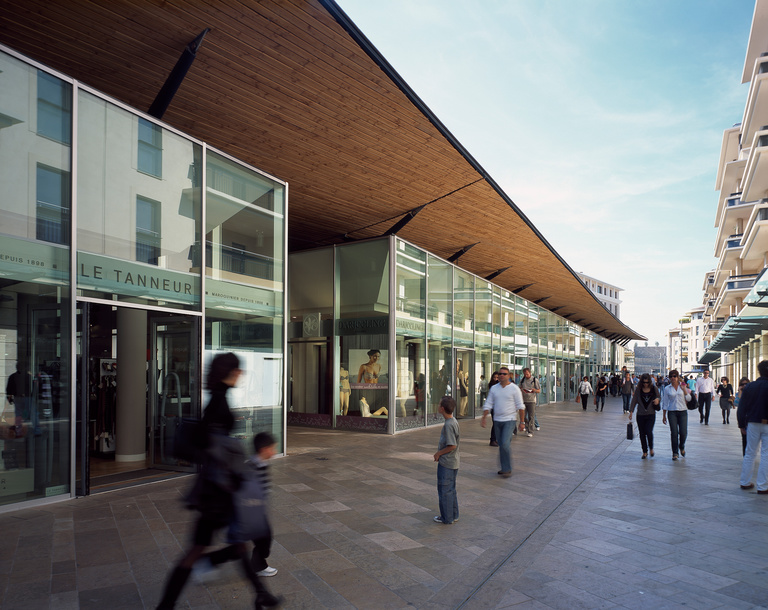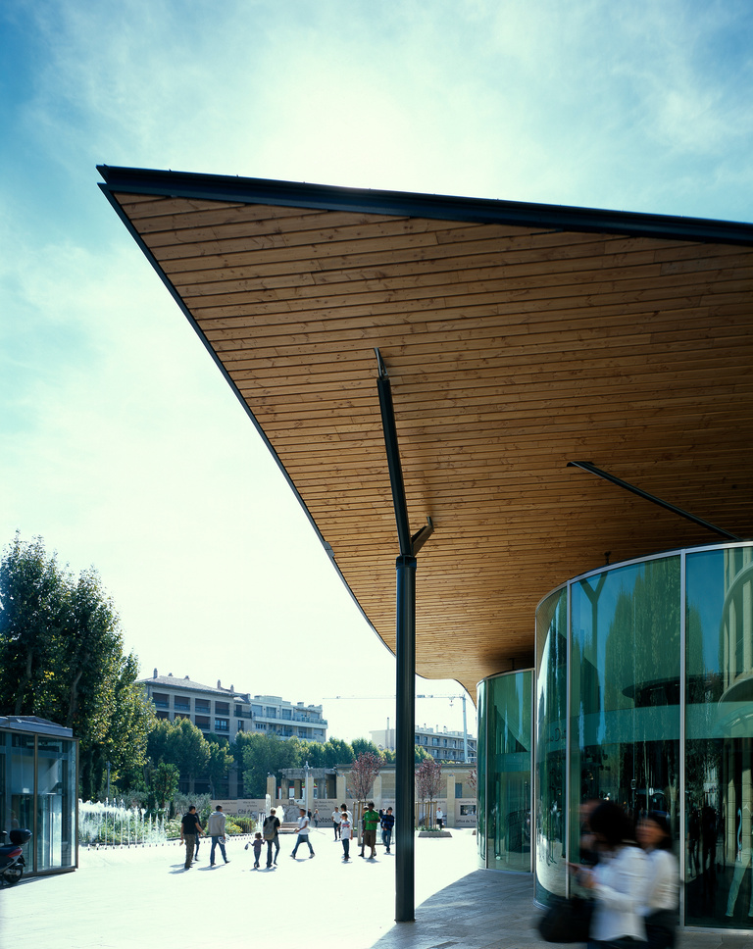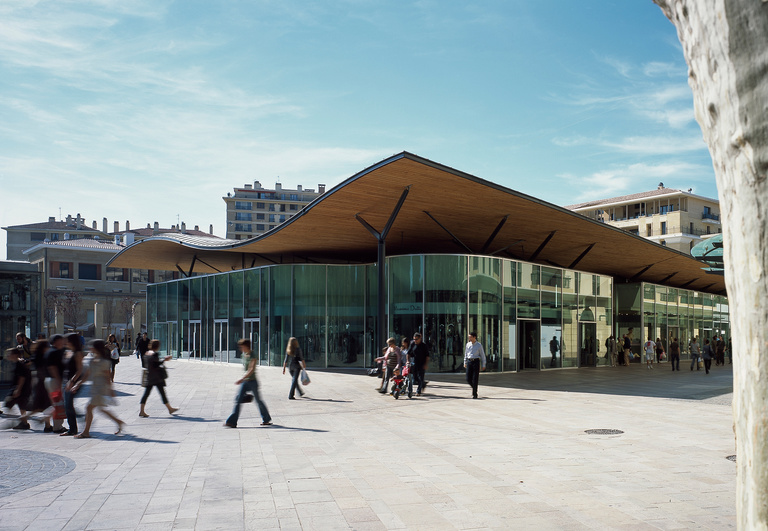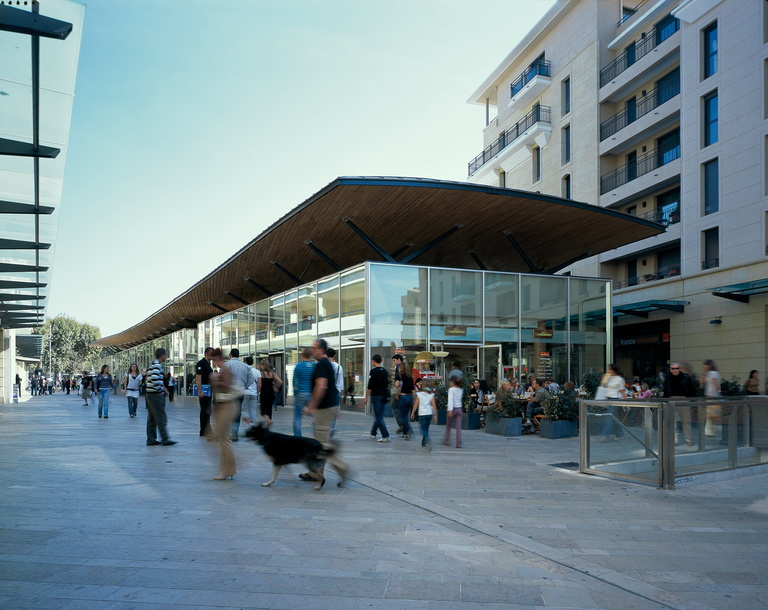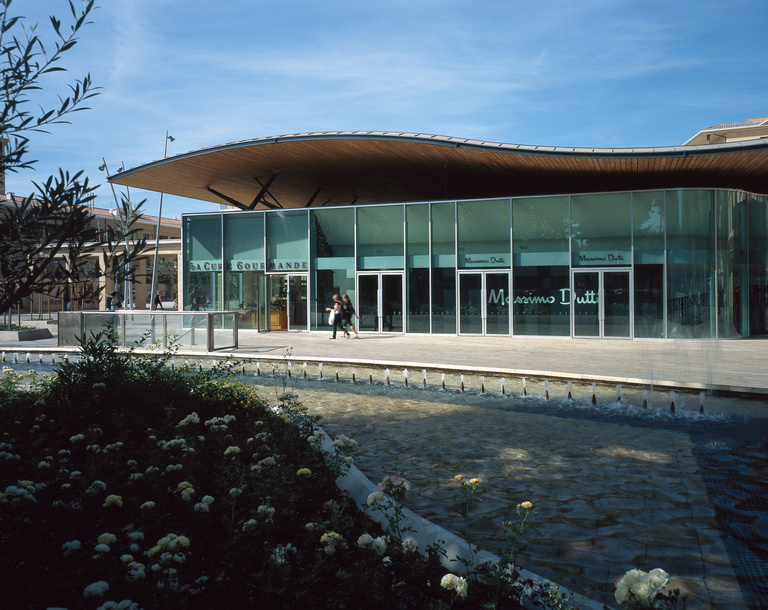This project provides continuity to the streets and contains the different urban spaces which the commercial hub addresses (the Square du Colonel Mattei to the east, the Place Nouvelle to the south and the pedestrian street to the north) and provides the inhabitants of the adjacent buildings with unobstructed views and a feeling of low density.
The project is located in the central part of Phase 2 of the Sextius mixed development zone. The volume of the project fits exactly within the perimeter set aside for it. Its role is to provide continuity to the streets and contain the different urban spaces which the commercial hub addresses (the Square du Colonel Mattei to the east, the Place Nouvelle to the south and the pedestrian street to the north) and provide the inhabitants of the adjacent buildings with unobstructed views and a feeling of low density.
The project calls for the construction of an ensemble with 1,400 m2 usable area comprising construction of 15 shops and 360 m2 for locating one or several restaurants.
The main entrance to the five levels of the underground public car park, with a capacity of 1,500 spaces, is planned to be located within the footprint of the commercial space at the level of one of the two crossings called for in the PAZ (Zone Development Plan). These lifts are not included in the present building permit, and the future designer will have to include the constraint of positioning them in his project. In our project we have, however, taken into account the preliminary study conducted by Atelier 9 calling for a bank of three panoramic lifts. A secondary entrance to the car park is planned at the level of the passage leading to Darius Milhaud's childhood home.
