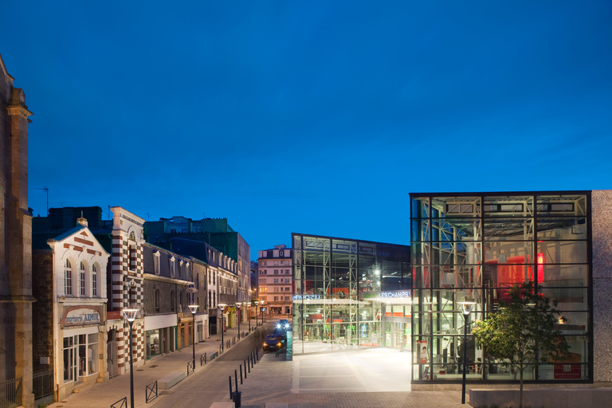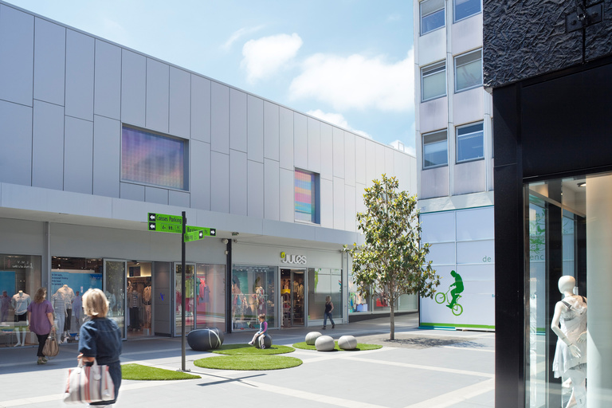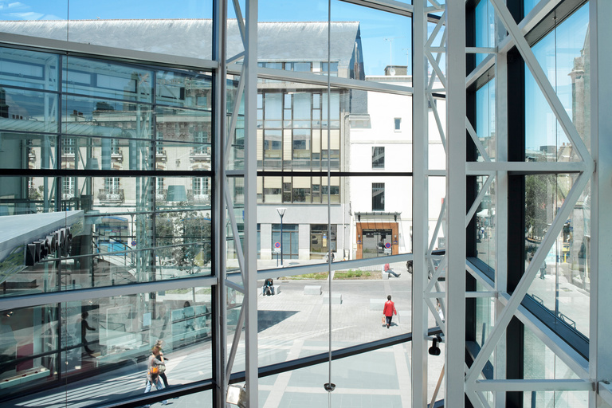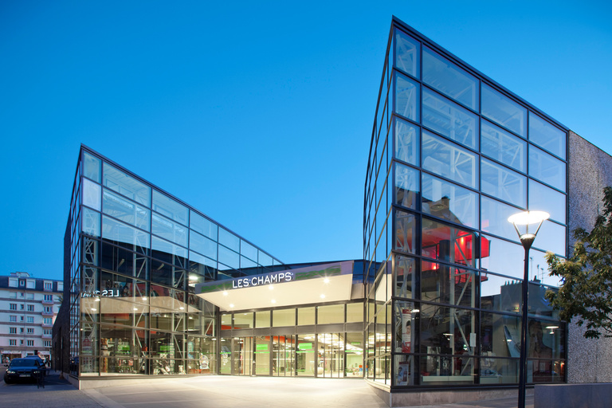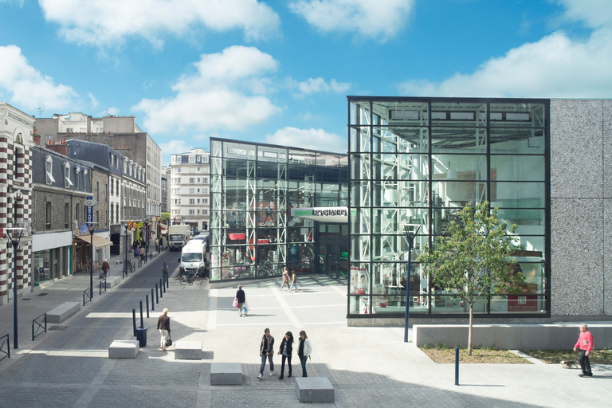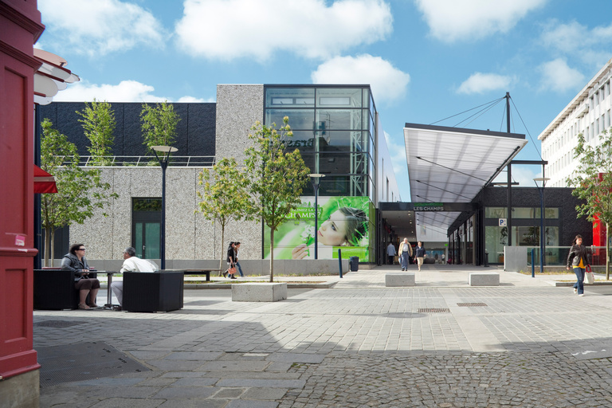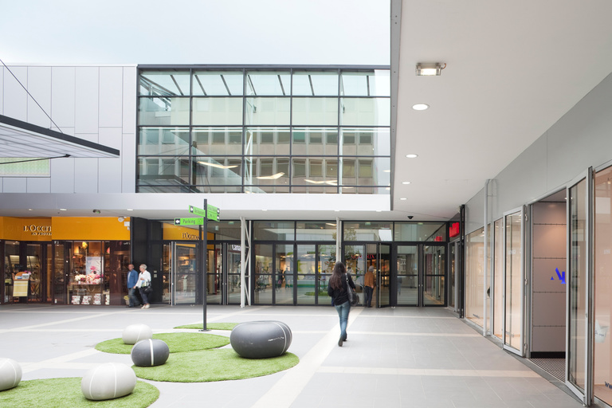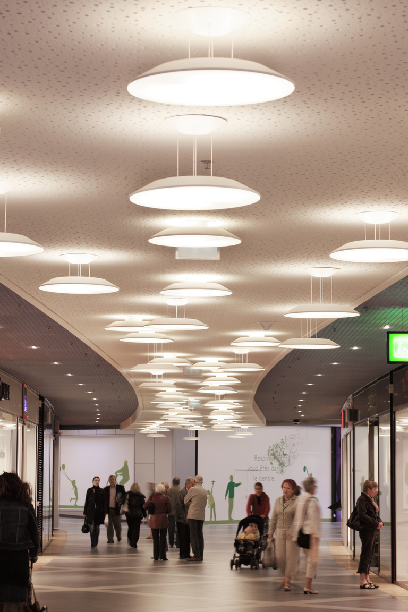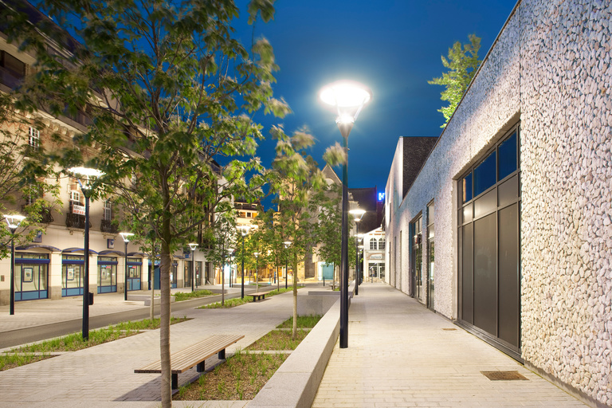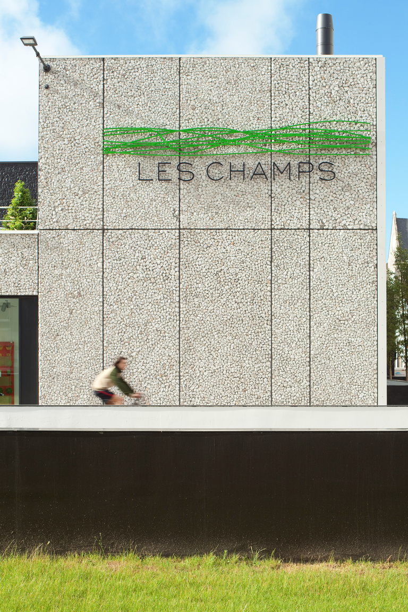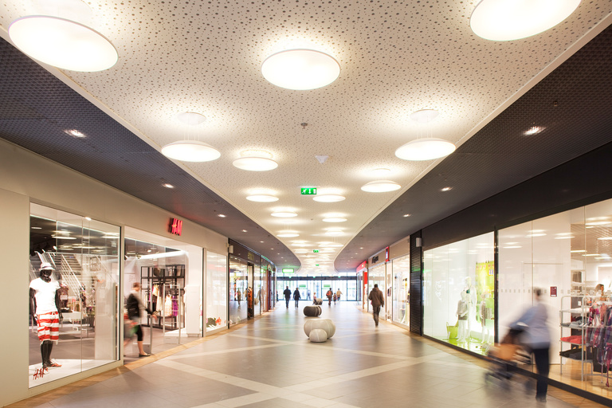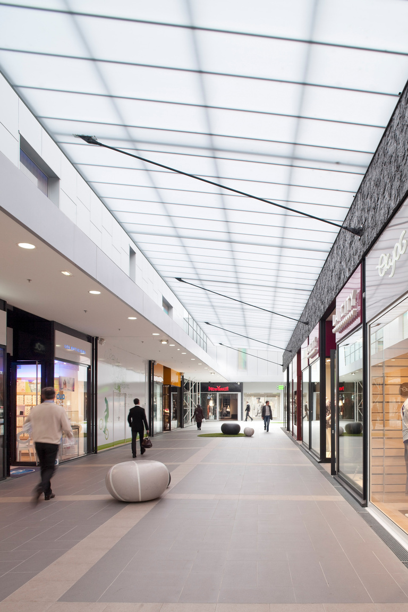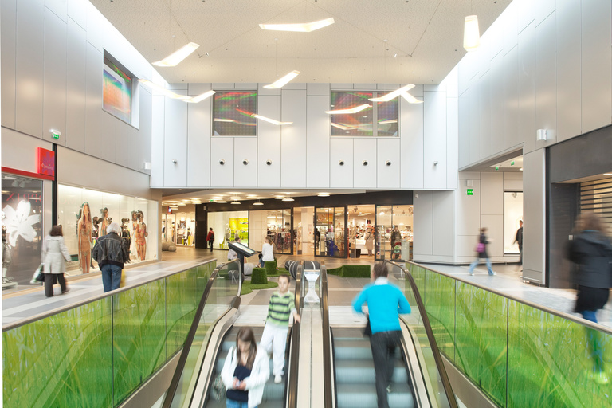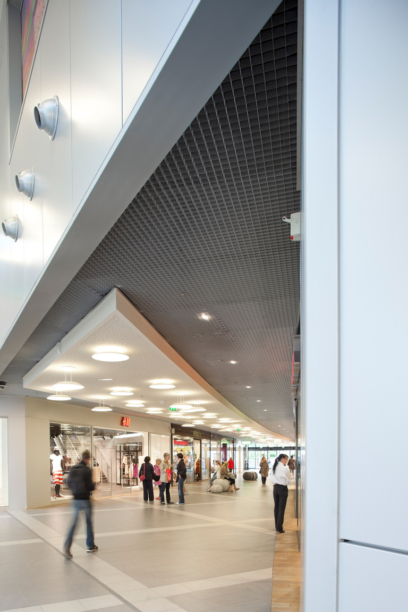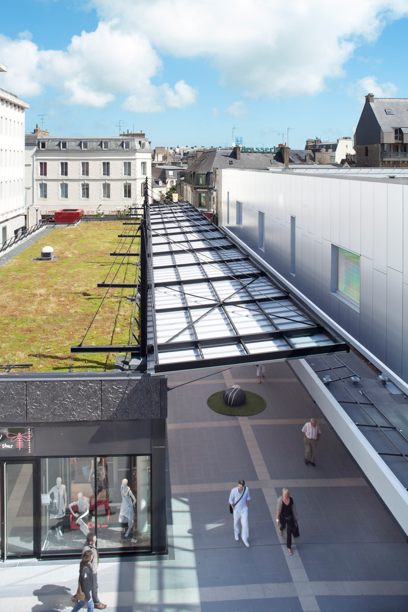On the basis of a competition launched in 2003, the project was selected at the City Council meeting of 6 July 2004 following a public exhibition held 21 April to 12 May 2004.
The purpose of the competition was to create a commercial hub in the core of the city aimed at vitalising and complementing the existing commercial offering in St-Brieuc.
The site chosen is the site of the Champ de Mars car park, where the old town and the 19th-century city meet.
The architectural concept is founded on extending the commercial fabric to the south, in the continuity of the existing streets. For us, the task was not to create an ostentatious structure, but rather one whose volume integrates into the urban context.
Our project seeks to restore unity to the ensemble, yet without crushing it under constructions that are too massive and homogeneous. It aims at gentle insertion, in continuity with or in response to the existing building façades.
That is why we located our project within the alignment of the Crédit Agricole building on the Rue Sainte Barbe, on the north façade, 11.30 m away from the façades of the Rue Saint François – in other words, a classic street width and a ratio with the building mass approximately equal to the average height of the acroteria of our project (approximately 10.30 m) for the east façade –, in alignment with the Rue du 71ème Régiment d’Infanterie to the south, in liaison with the bus transportation hub and lastly close to the alignment with the west angle of the Crédit Agricole building on the west façade on the Salvador Allende park side.
Based on these general alignments, we have identified the principal entrances using setbacks of varying depth and broken down the façades into two main planes, one set behind the other, thus forming staggered volumes intended to reduce the mass effect that a continuous façade would have overemphasised. The resulting spaces are used as planted terraces that have the effect of conserving a strong green presence in the city core, thus making use of the city-garden theme, whose tree lines are discreetly apparent above the enclosing walls.
A larger opening is located at the southwest corner, toward the park, to visually annex the planted spaces of the school building across from the future park, thus forming a green mass as large and as homogeneous as possible.
Unlike the rest of the project, the part to be built at the foot of the Crédit Agricole building will have a ground floor only in order to fit under the free passage existing under the building, linking the site’s two major zones.
The other volumes have two levels; the single and double levels are joined by the north-south canopy that protects general traffic from inclement weather in the extension of the Rue du Général Leclerc toward the project’s central square.
The square is partly open and partly covered to create an exterior space that is protected from urban nuisances and usable during fine weather while guaranteeing a protected zone for customers of the centre during cold and windy periods. From this covered space, users are offered two directions: one towards the bus transportation hub, to the south, on the Rue du 71ème Régiment d’Infanterie and the other, diagonally, toward the plaza in front of the Saint Guillaume Chapel at the northeast corner of the project to provide pedestrian continuity toward the Rue Saint Guillaume, thus closing an extended pedestrian circuit bordered with a variety of facilities and shops.
Car park entries and exits are deliberately set on the Rue du 71ème Régiment d’Infanterie to keep automobile traffic as far as possible from the pedestrian town centre.
