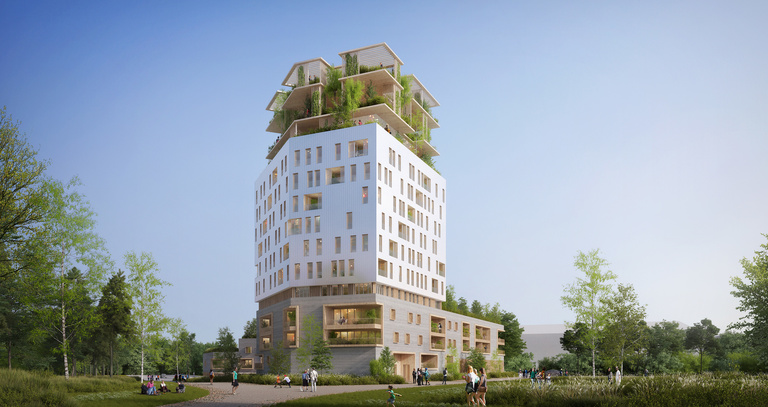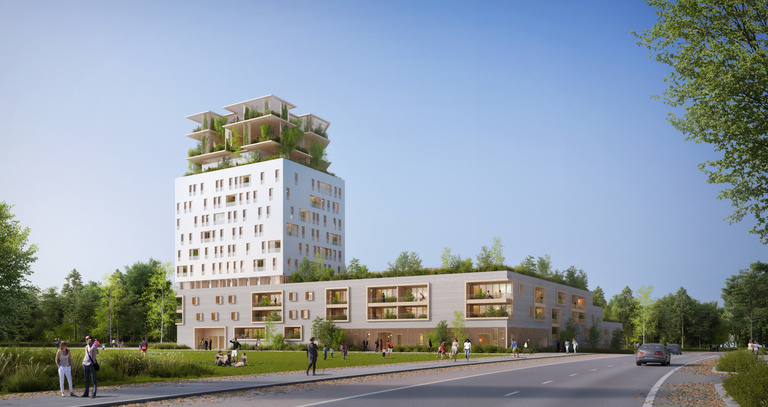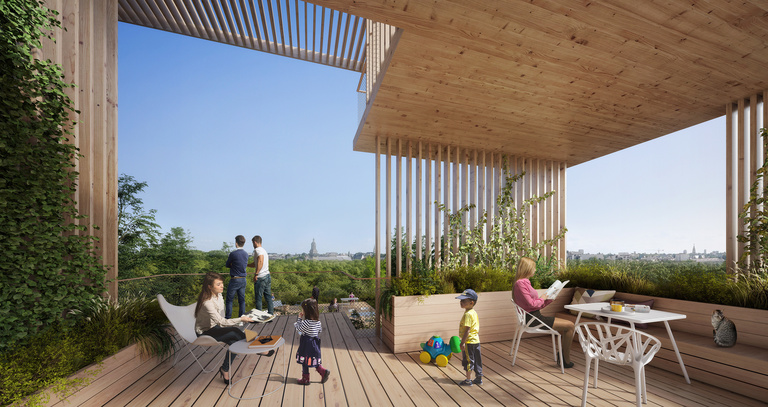
Construction of a wood tower (11 levels), collective housing, an assisted-living facility for seniors and a daycare facility.
Competitions :
2017
PROJECT OWNER
CFA GRAND OUEST
DEVELOPER
DUVAL DEVELOPPEMENT GRAND OUEST
PROJECT SUPERVISION
Consortium:
Entreprise Clos Couvert, agent: CARDINAL EDIFICE
Wood construction: MENUISERIES CARDINAL
Wood fabrication: TECHNIWOOD
Interior wood designer-fitter:
URIE Agencement - Groupe HASAP
Project supervision consortium:
Reichen et Robert & Associés, agent
Structural and wood design office: T/E/S/S
Construction economist: DD/CD design office
Fluids, thermal and environmental design office:
ALTO ingénierie
Landscaping: Atelier Format Paysage
Inspection bureau: Qualiconsult
AREA
6,630 m² total floor area
Levels 1-9 (flats), 10-12 (terraces)
4,000 m² floor area, 58 free-access housing units
2,200 m² floor area, 34 units dedicated to an assisted-living residence for seniors
350 m² floor area for a day-care facility
50 m² shared spaces for the free-access units
70 ground-floor parking spaces
Perspectives
Platform

