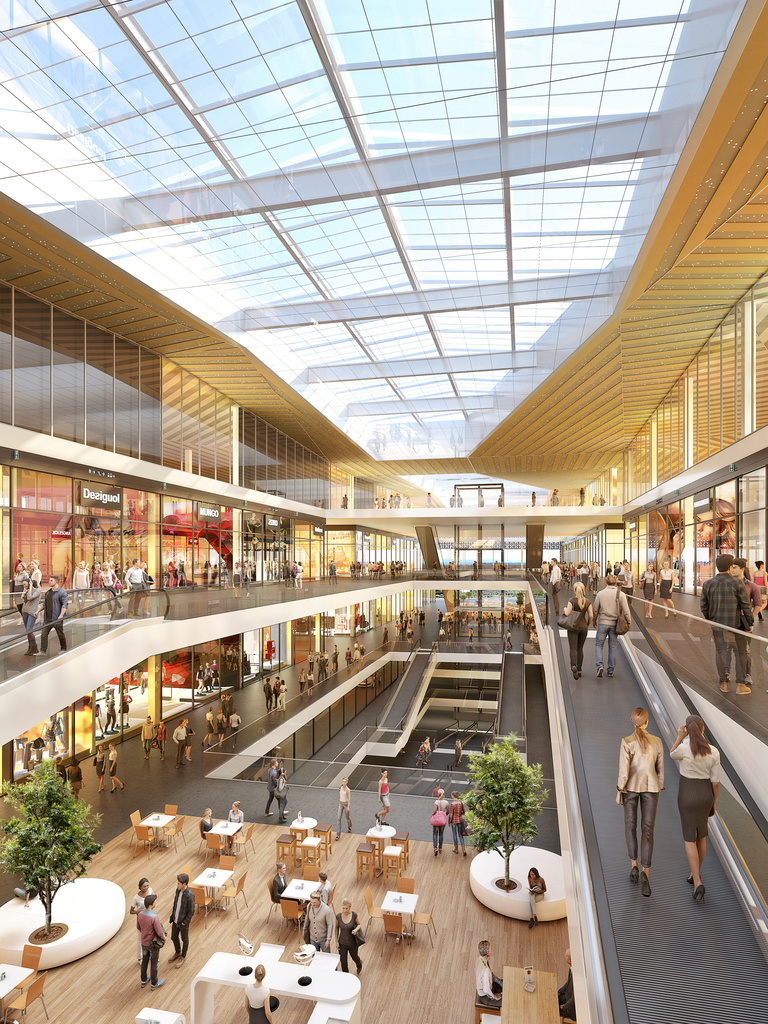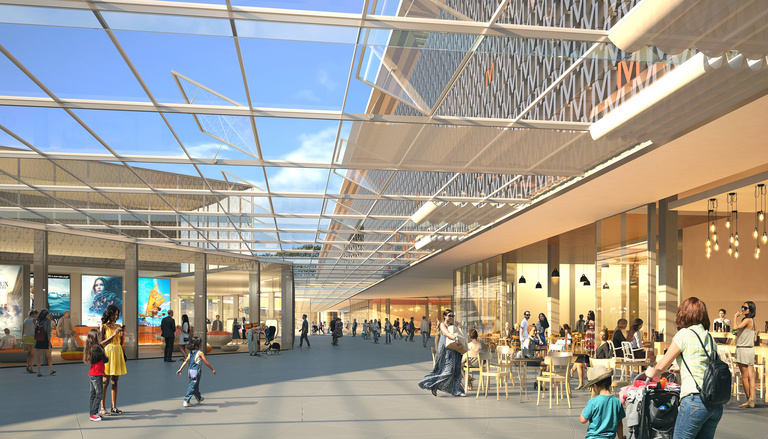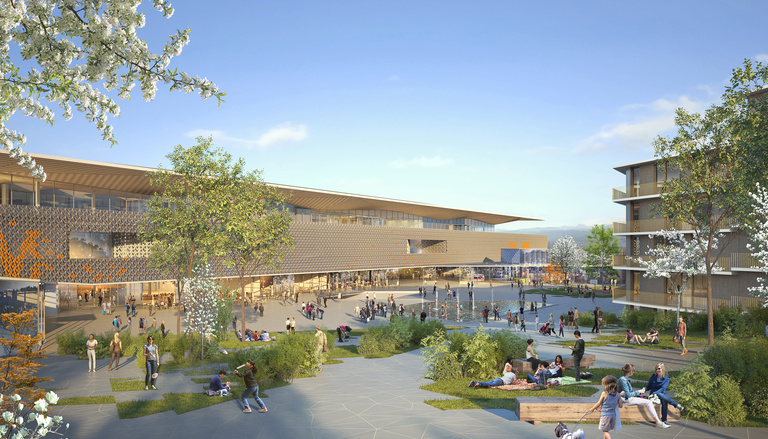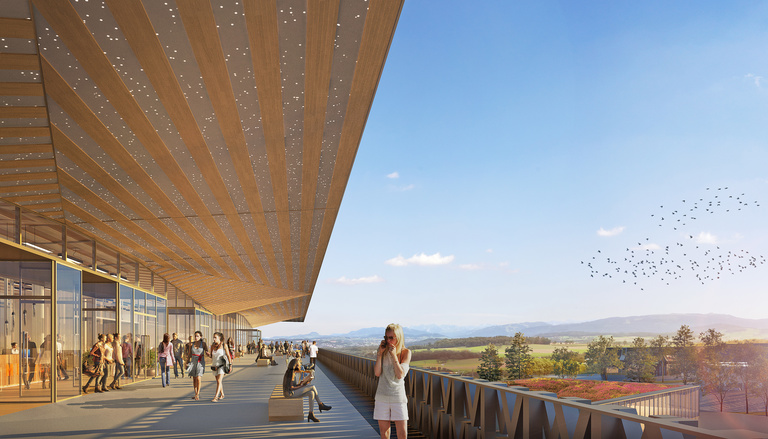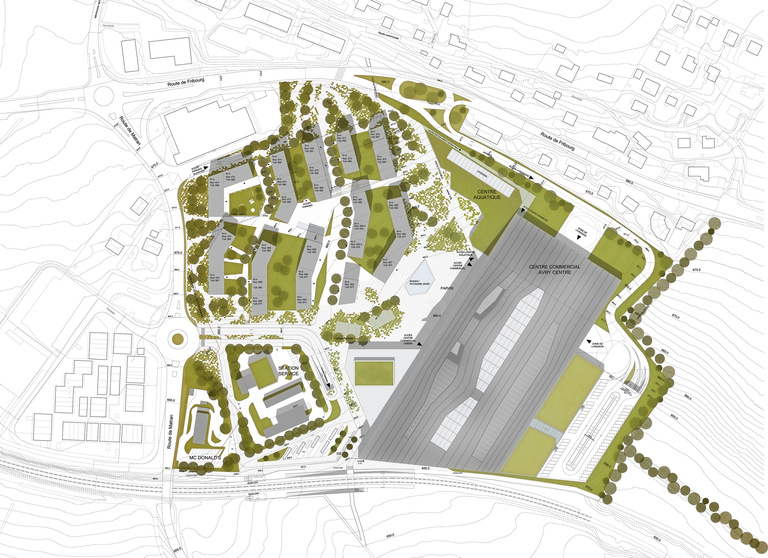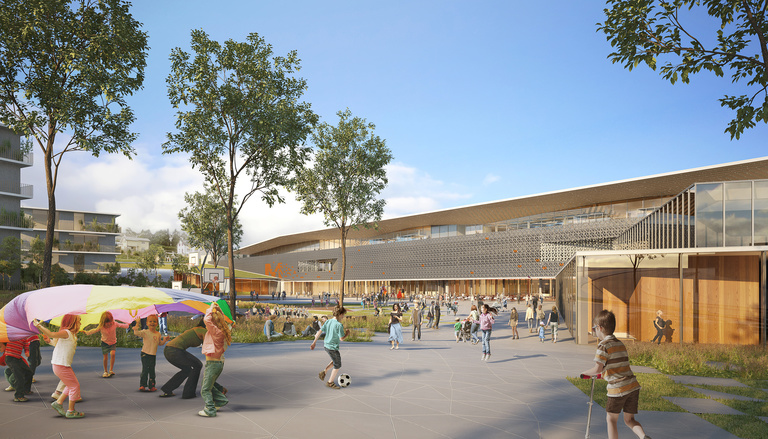
Deconstruction-construction of the shopping centre, construction of an aquatic sport-leisure centre, design of a mixed district, creation of a multimodal transportation hub with a new rail stop at Avry, canton of Fribourg - Switzerland
Competitions :
2016
Project owner
Avry Centre SA / MNF
Assistance to Project owner
Urbaplan
Project supervision
Reichen et Robert & Associés, agent
Atelier Archiplein Geneva
Mobility engineer: Roland Ribi & Associés
Technical Design Office, all trades: BETEM / CFERM
Areas
80,000 m² floor area: Shopping centre
87,870 m² floor area: Car park
4,000 m² floor area: Aquatic centre
4,600 m² floor area: Multiplex cinema
38,590 m² floor area: Mixed district
37,000 m² floor area: Residential
1,550 m² floor area: Activities
Perspectives
Kaupunki
