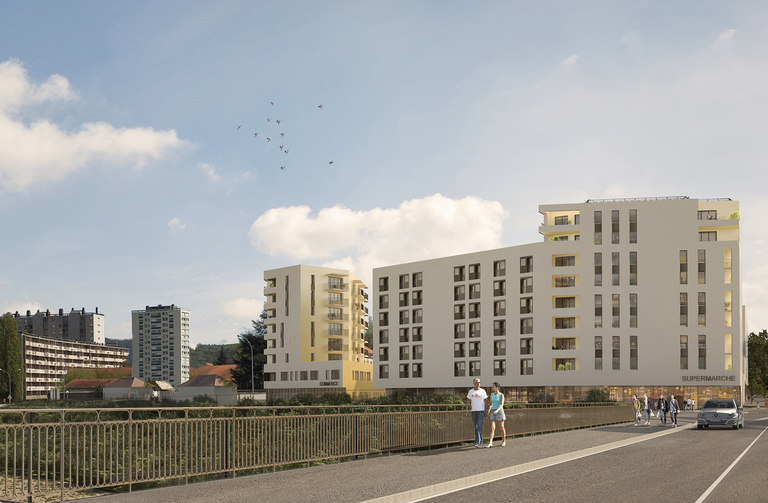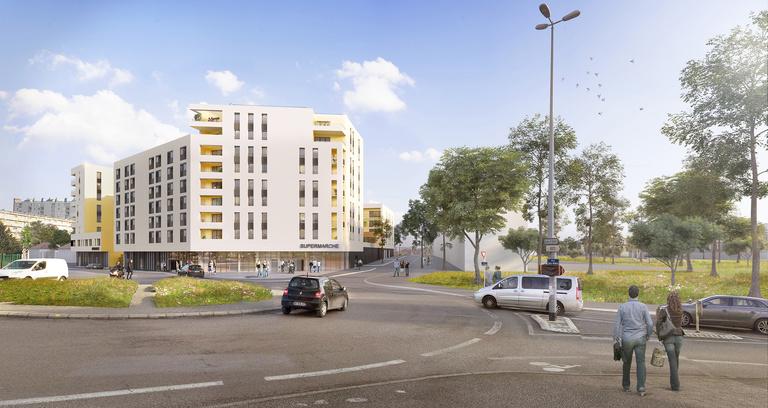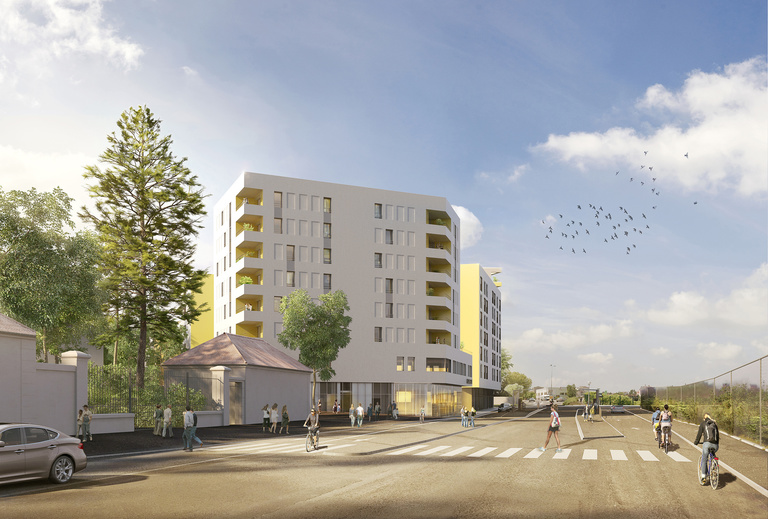
Construction of 5 buildings on a common pedestal on the site of the Eco-Quartier Vauban in Besançon.
Block 2 will contain a mixed program of offices, student residence and seniors’ residence, shops, and subsidised housing units for sale and for rental.
(42 subsidised rental housing units, 40 subsidised housing for sale, 68 intergenerational housing units, 12 prestige housing units, 4 office levels, 2 shopping levels, 2-levels car park)
Delivery :
2019
Project owners
Linkcity Nord Est - Immobilière Comtoise - Edifipierre
Architects
Reichen et Robert & Associés
In association with
Design office: Bouygues
Inspection bureau: Socotec
Health and safety: Blondieu Ingénierie
Comments on area and uses:
4,187 m² site perimeter
12,425 m² total floor area
Surface area distribution:
Housing:
8,298 m², 160 housing units
Typology: 47 studios 53 one-bedrooms 42 two-bedrooms 12 three-bedrooms 6 four-bedrooms
1,903 m² shops
2,224 m² offices
127 parking spaces
Software
Design studies used Revit BIM software
Perspectives
Kaupunki

