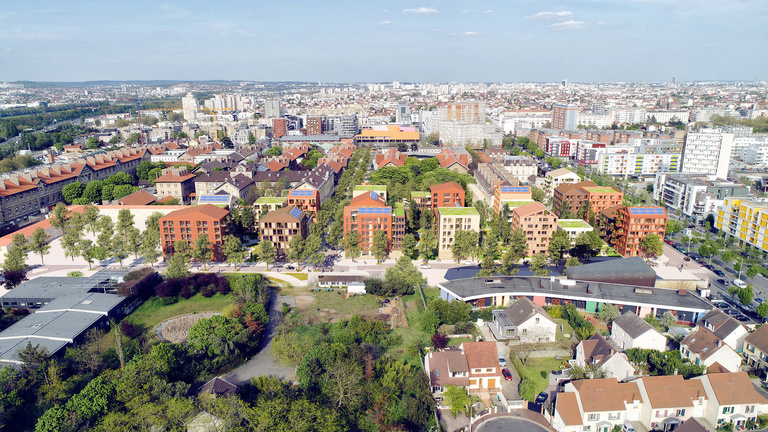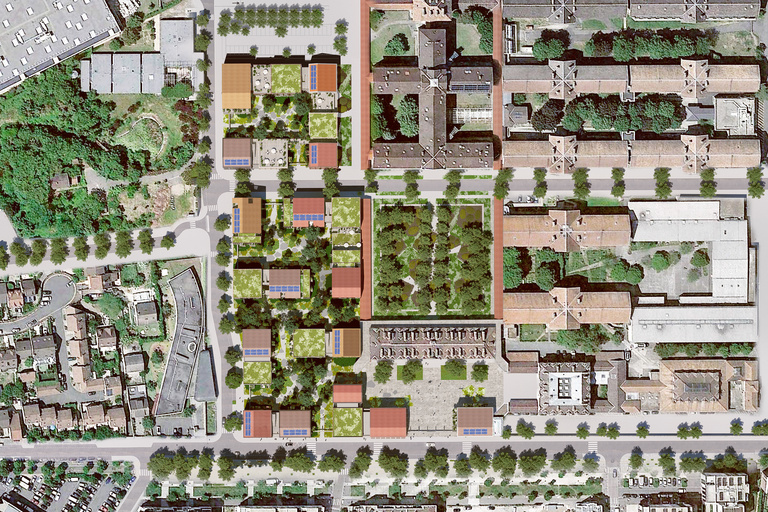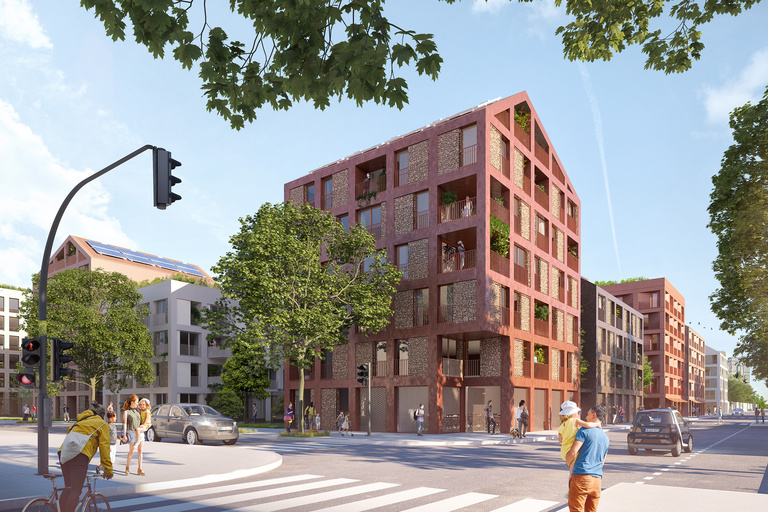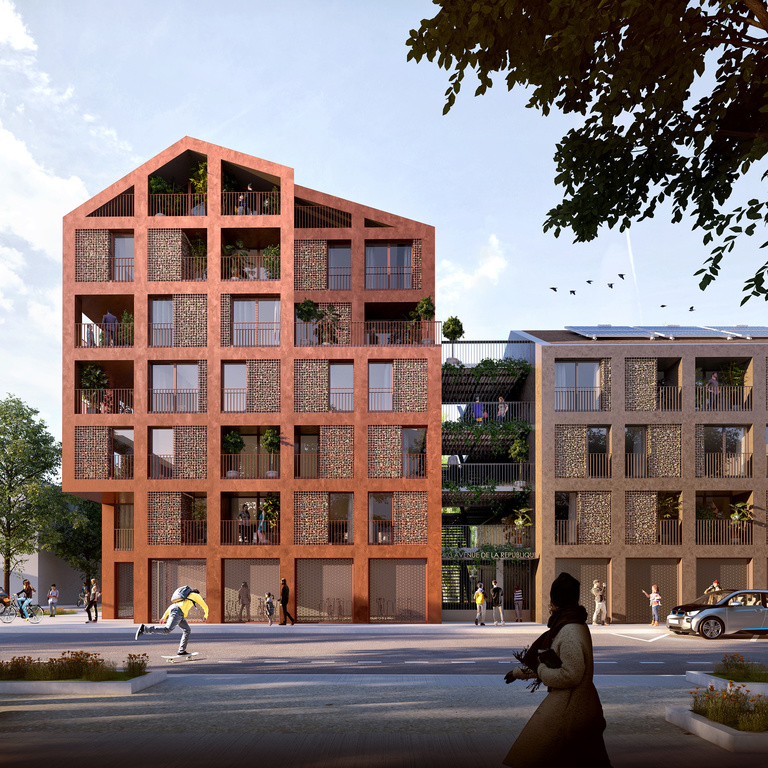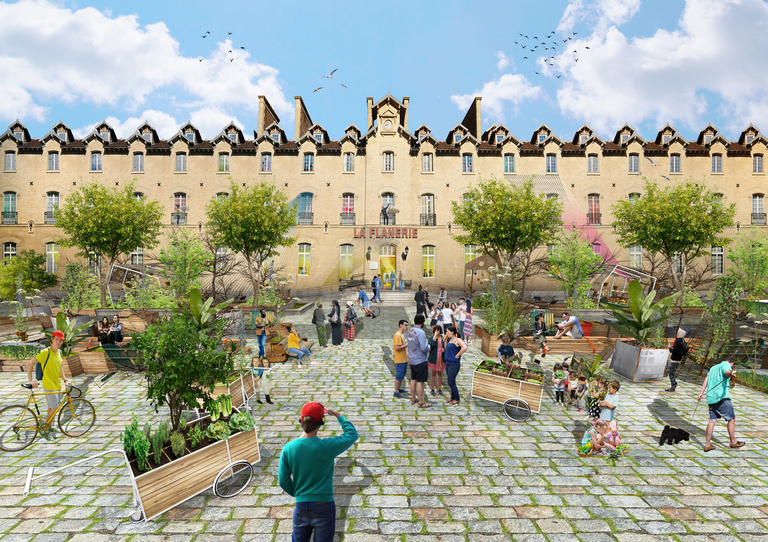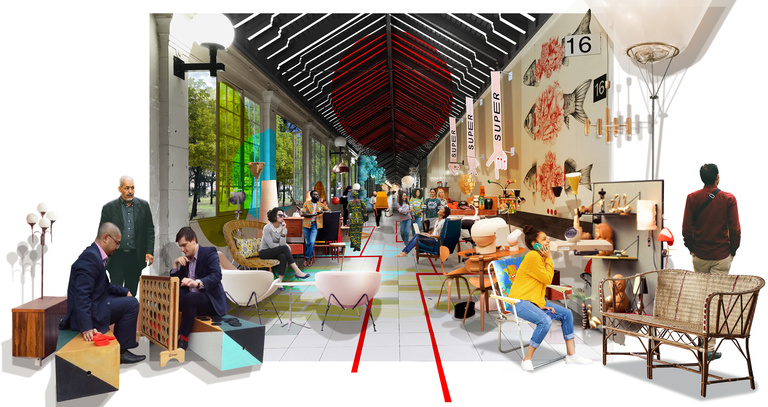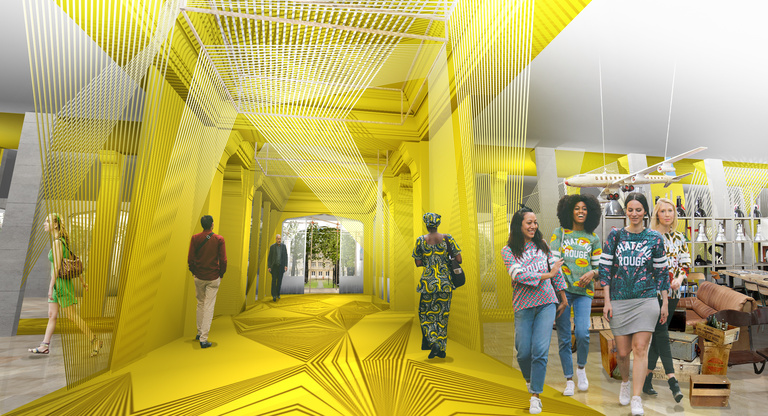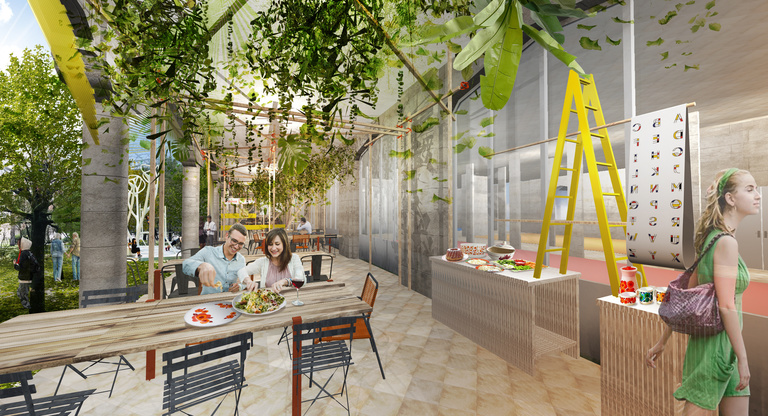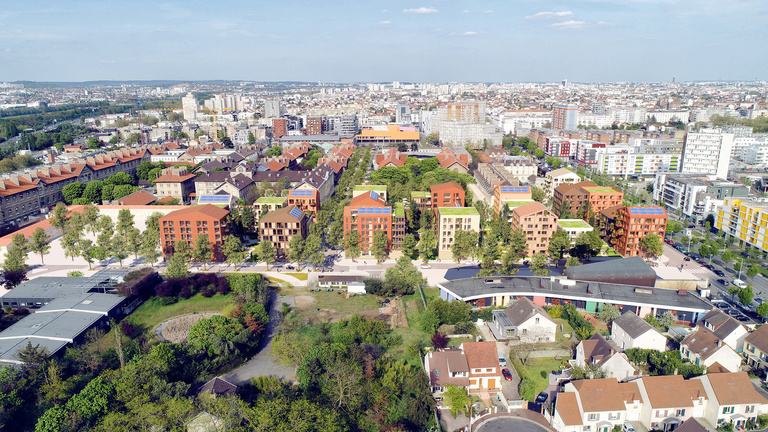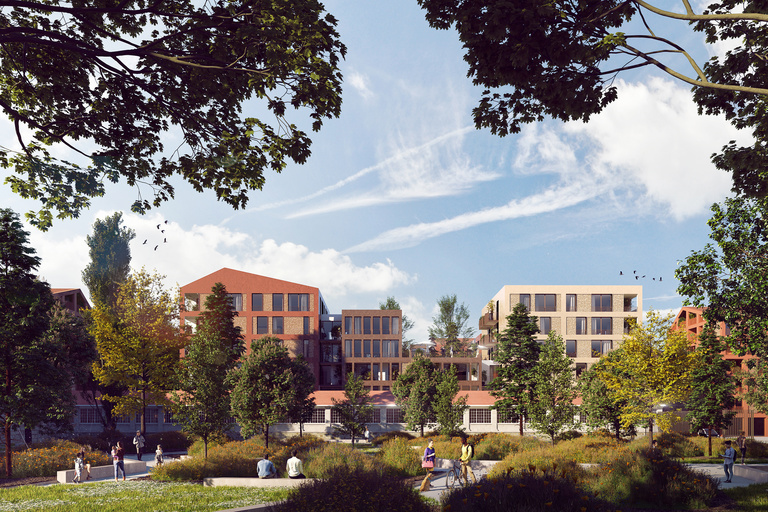
Construction of first-time ownership housing, COHAB shared housing, a residential hotel, a nurses’ residence and a Montessori school, along with redevelopment of a building comprising mixed uses including entertainment and Social and Solidarity Economy functions.
The ambition of the Nanterre Partagée project is to free up and open the CASH hospital site, which has remained bottled up, and make it accessible. We hope that this site, currently perceived as a closed compound, will be made accessible to the people of Nanterre by offering new use types. The project is in continuity with the public space thanks to open spaces that will house new practices aimed at the inhabitants, hospital staff and local residents. Our vision, oriented towards users, is to create a place that is pleasant and attractive. Comfort, health and well-being will be the central concerns, along with the permanence of the interior and exterior spaces.
Date start : 2019
PROJECT OWNER
METROPOLE DU GRAND PARIS
CREDIT AGRICOLE IMMOBILIER
SYNERGIES URBAINES
NOVAXIA
PROJECT SUPERVISION
Architects:
SCAU, agent
Reichen et Robert & Associés
NeM, Niney et Marca Architectes
Project pilot and Assistance to the Project Owner for planning/innovation: Construction et Développement Urbains
Assistance to the Project Owner, innovation: Partager La Ville
Landscaping: Sébastien Sosson
Development and economic planning and specification: Creaspace
Operator: Passage Enchanté
SURFACES
32 480 m² SdP / 388 places de parking
Surface créée : 28 980 m²
AREAS
32,480 m² floor area / 388 parking spaces
Area created: 28,980 m²
DISTRIBUTION OF AREAS
17,019 m² floor area / 259 first-time ownership housing units / 259 parking spaces
3,700 m² is “Habitat Partagée” (shared social housing) Cohab /30 parking spaces
3,400 m² Pauséôme (apartment hotel) 124 rooms / 3,085 m² Résidence Mobilité / 315 m² CitéoLab (shared spaces) /43 parking spaces
3,349 m² Residences 130 studios / 22 parking spaces
640 m² Montessori school
3,500 m² redevelopment Flânerie building / 31 parking spaces
220 m² Les Fermes de Gally (urban farm) / 3 parking spaces
120 m² IDF Mobilités (public transport)
CREDITS
Perspectives : SCAU
