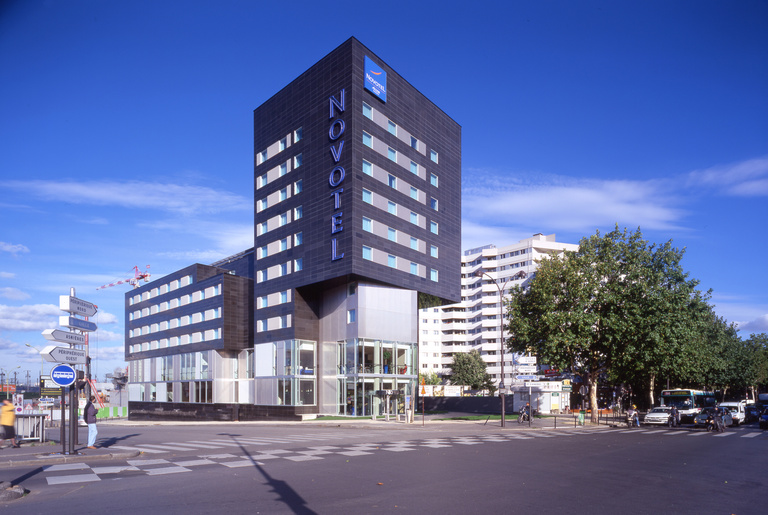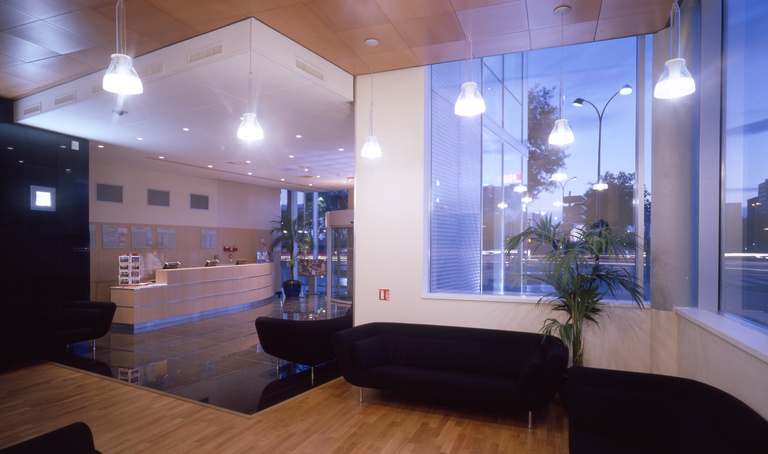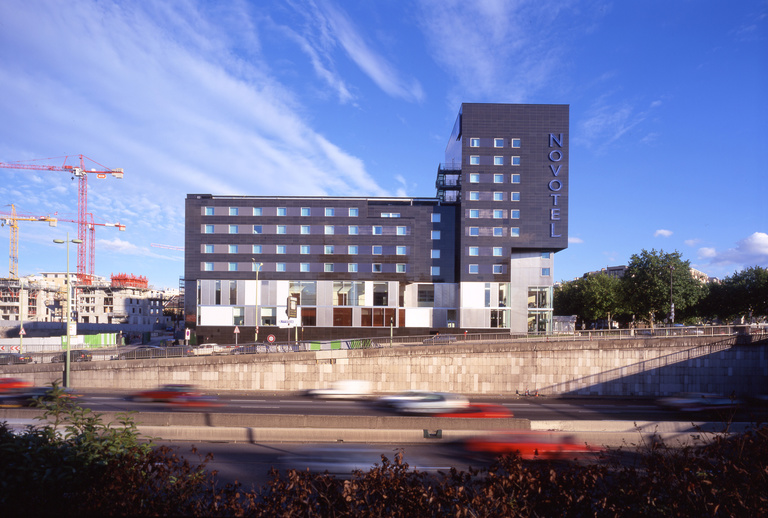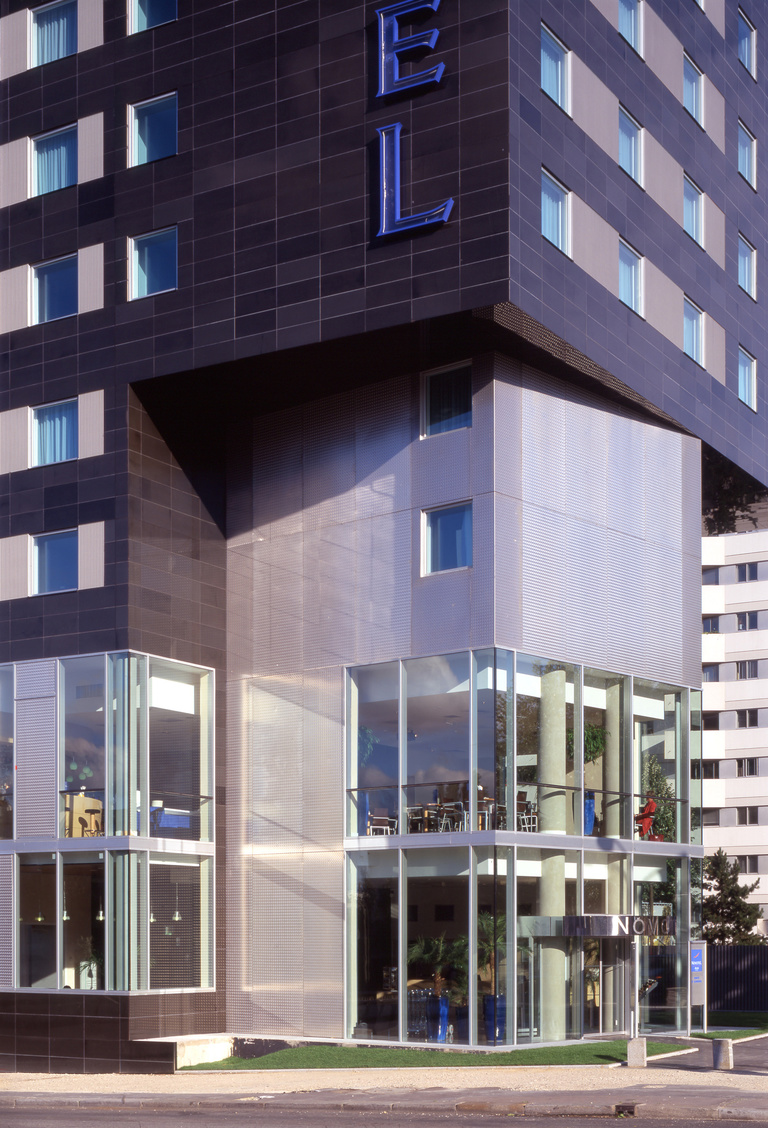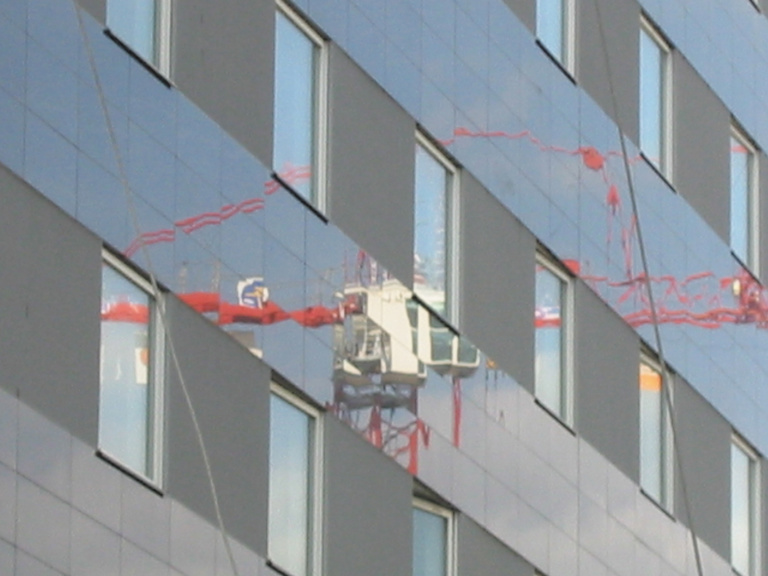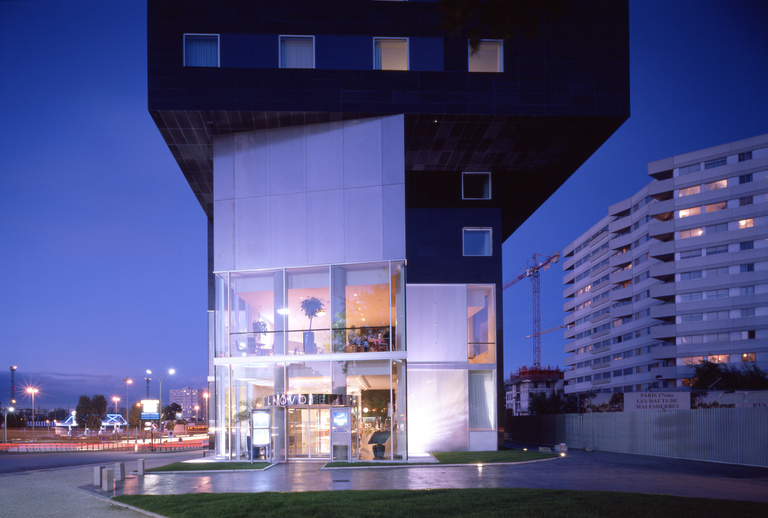
Construction of a 141-room, 3-star hotel, restaurant, bar, conference rooms and car park.
Delivery :
2002
Commission for project supervision, design and architectural conformity
Project owner and construction supervision
BNP Paribas
Project supervision
Reichen et Robert & Associés
Design offices (coordinator) Health and Safety /scheduling, construction management and coordination
(Lead): Ingespi, Seet Cecoba, Gentric
Area
6,300 m²
Project value
€6.8 M tax excluded
Photographers
Luc Boegly, Bernard Reichen
