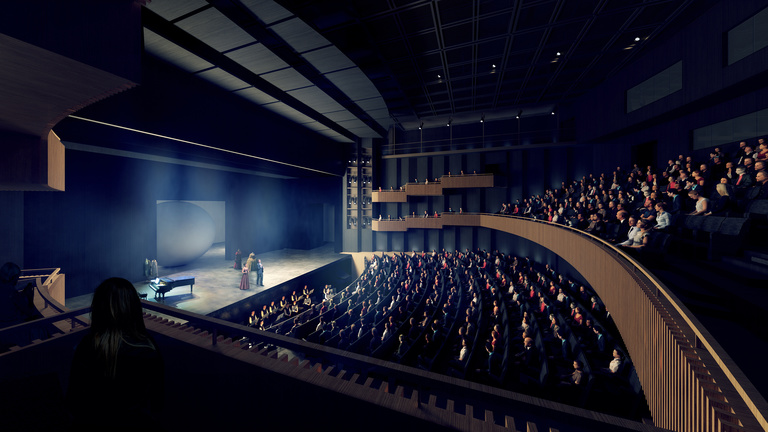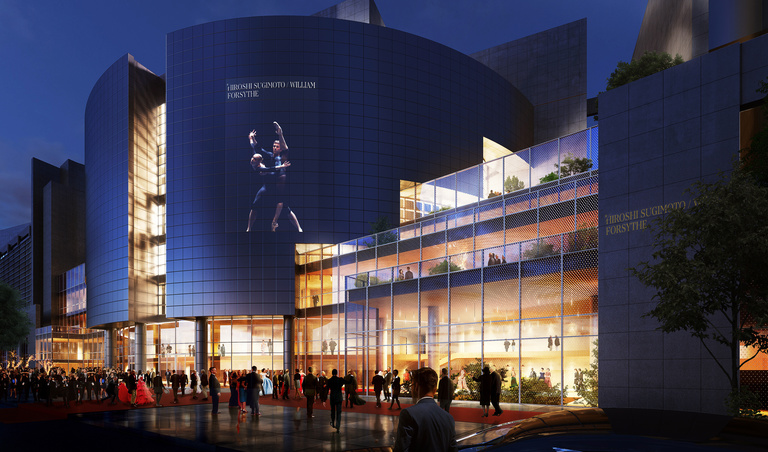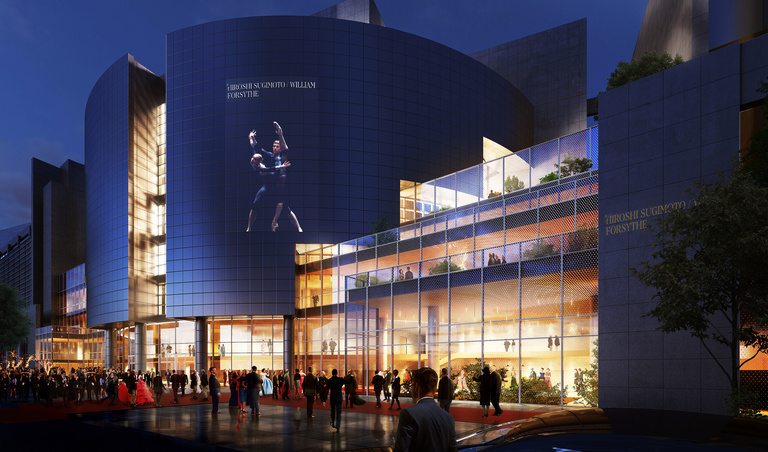
Extension and transformation of the Opéra Bastille in Paris.
The operation comprises reception spaces, a hyper-modular staging rehearsal hall, an orchestra rehearsal hall, shop spaces, storage spaces, offices and logistical spaces.
Delivery :
2023
PROJECT OWNER
OPERA NATIONAL DE PARIS
PROJECT SUPERVISION
Architects:
Henning Larsen Architects, lead architect
Reichen et Robert & Associés
Design office: CET Ingénierie
Scenographer: dUCKS scéno
Acoustician: Peutz & Associés
BUDGET FOR THE OPERATION
€59 M excluding tax
CERTIFICATION
The project aims for a high level of environmental conformity and the Bâtiment Durable Francilien (BDF) label, Silver level
CREDITS
Perspectives : Henning Larsen
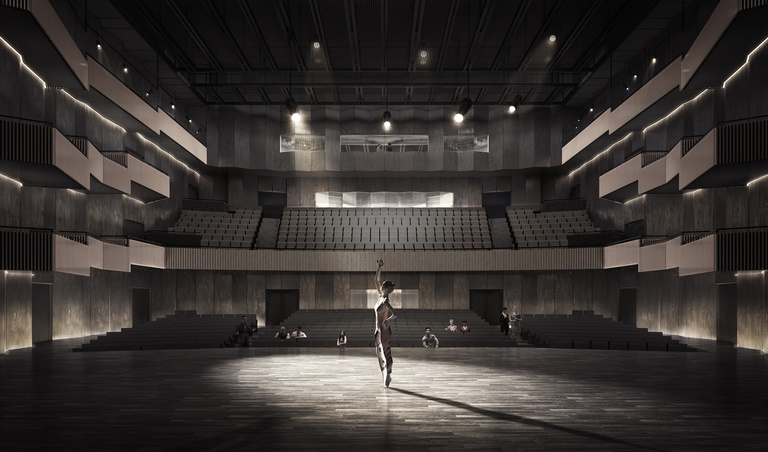
La salle modulable permettant des configurations variées.
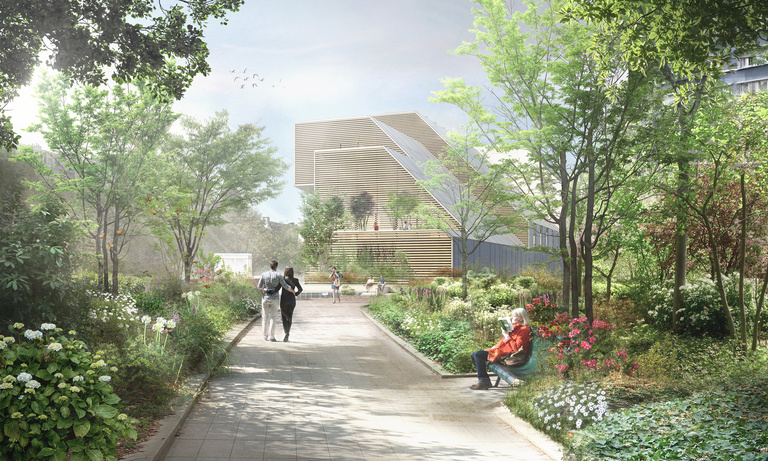
Le lien créé entre l’Opéra et le Viaduc des Arts prolonge la promenade plantée jusqu’à l’extrémité des ateliers et intègre un escalier et un accès PMR débouchant sur la rue de Lyon.
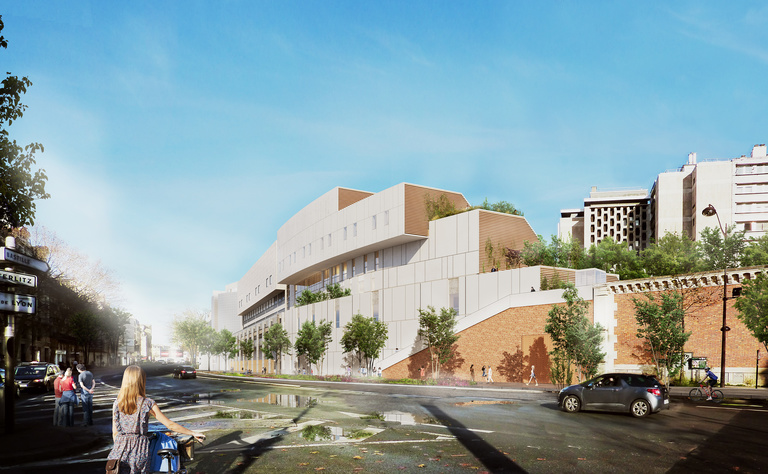
La façade de l’extension des ateliers rue de Lyon s’inscrit dans les proportions et la continuité de l’architecture des bâtiments actuels, tout en proposant une matérialité et une volumétrie contemporaine.
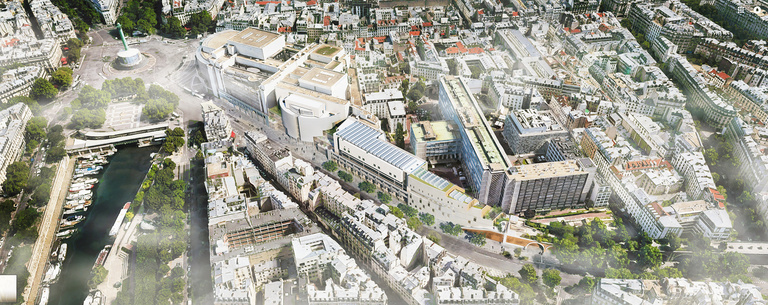
Le projet présente un parti architectural respectueux de l’œuvre d’origine de Carlos Ott et s’insère harmonieusement dans le paysage urbain.
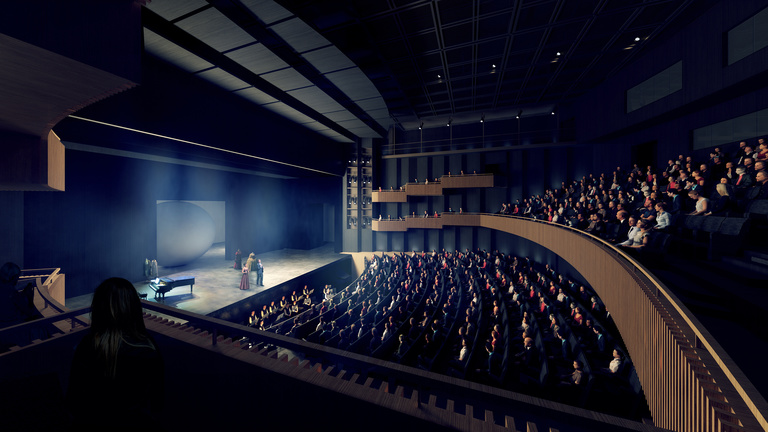
La salle modulable permettant des configurations variées. (perspective concours)
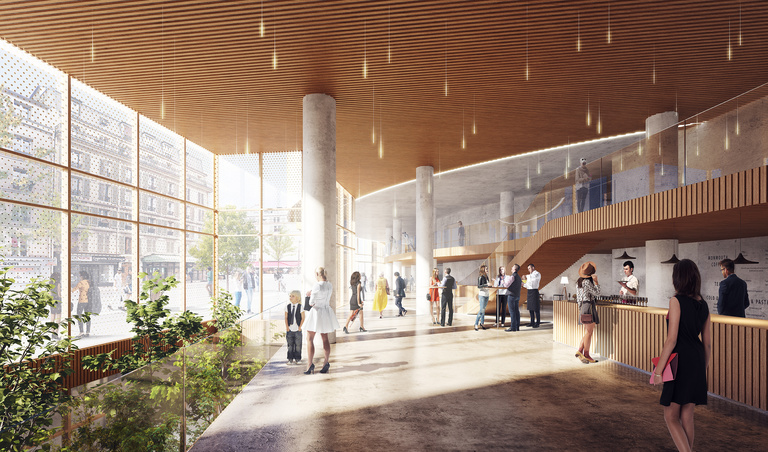
Les espaces d’accueil du public se déploient autour de la salle modulable et disposent d’un hall, de foyers, d’une nouvelle billetterie et d’espaces de réception. (perspective concours)
