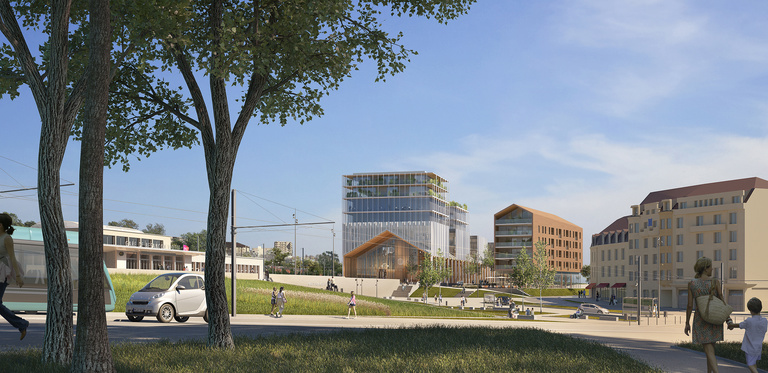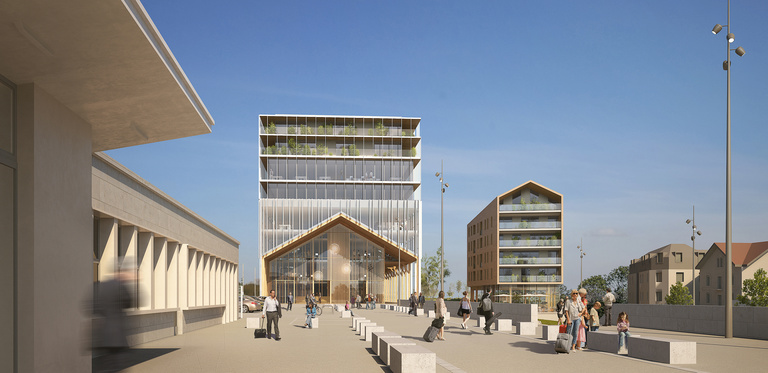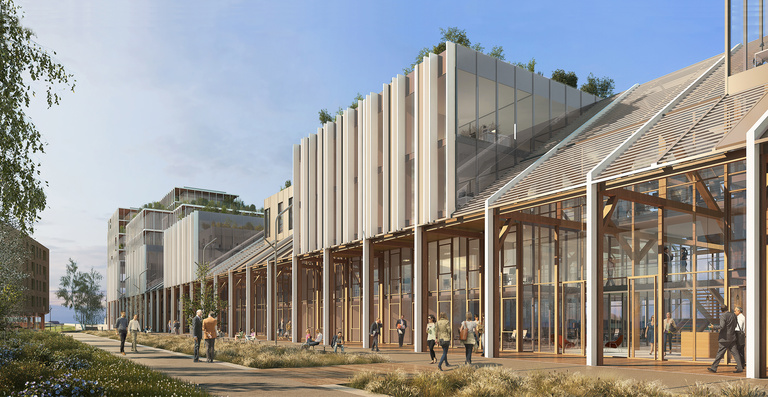The railway shed and roofs
From the start of the design phase for the project we made a choice: the volume of the existing railway shed will be the thematic thread of the architectural expression.
It leaves an “impression” in the lead building.
It will appear as a volume surmounted by new superstructures.
It will use the old timber framing as a pattern repeated in the interstices and the landscapes.
Our proposal associates the historical situation with functional aspects and a building programme to be followed, along with specifications that establish the urban values for the future district.
A second stage of the consulting process consisted in refining the project by means of a very detailed dialogue with the Project Owner’s team.
Our team took as a concern optimising areas in order to guarantee economic control of the budget.
That stage, without changing the functionalities of the project, resulted in a reduction of the thickness of the superstructures and further asserted the volume and roof of the shed.
We clarified its legibility by installing a continuous tile roof and abandoning the idea of glassed-in areas covering the passages.
That was an error made in the rush of the competition and also represented a risk, and we returned to a rigorousness and simplicity that show that our initial position was sound. It demonstrates the value of dialogue and working in common!
Now the question of the roofs over the new parts arises.
The solution is an appropriate one, but we want to design it without creating a conflict with our original position.
That is especially important for the view from the station. Leaving the imprint of the shed gives it symbolism, strength and memorability. It is a sign that announces all the rest of the project and reinforces the history of the place. The imprint is then associated with the silhouette of the residential building. (The new handling of the façades associates the two ensembles even more.)
In this situation our proposal consists in imposing a simple pattern, common in the architecture of industrial buildings, based on the relation between a shed and “countersheds.”
These new roofs, set perpendicularly to the shed, create simple volumes without conflicting with the original design. Later discussion could extend this principle applied to the lead building to the superstructures located at its rear, even if in the competition phase we have given preference to the continuity of the ridge line and extended it to the new constructions.
Reichen and Robert & associés / Besançon architects


