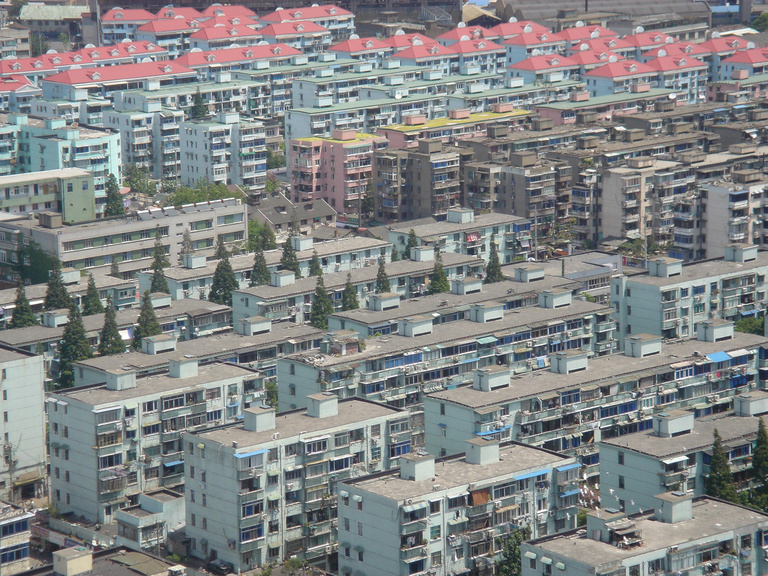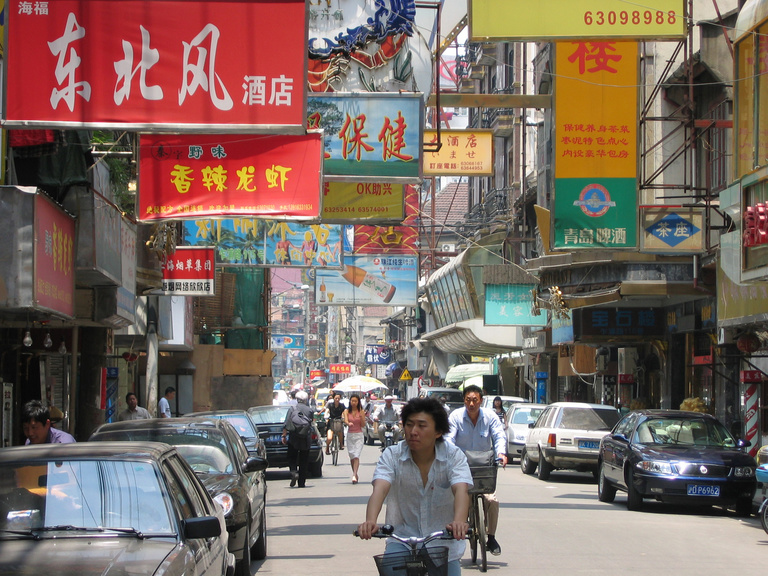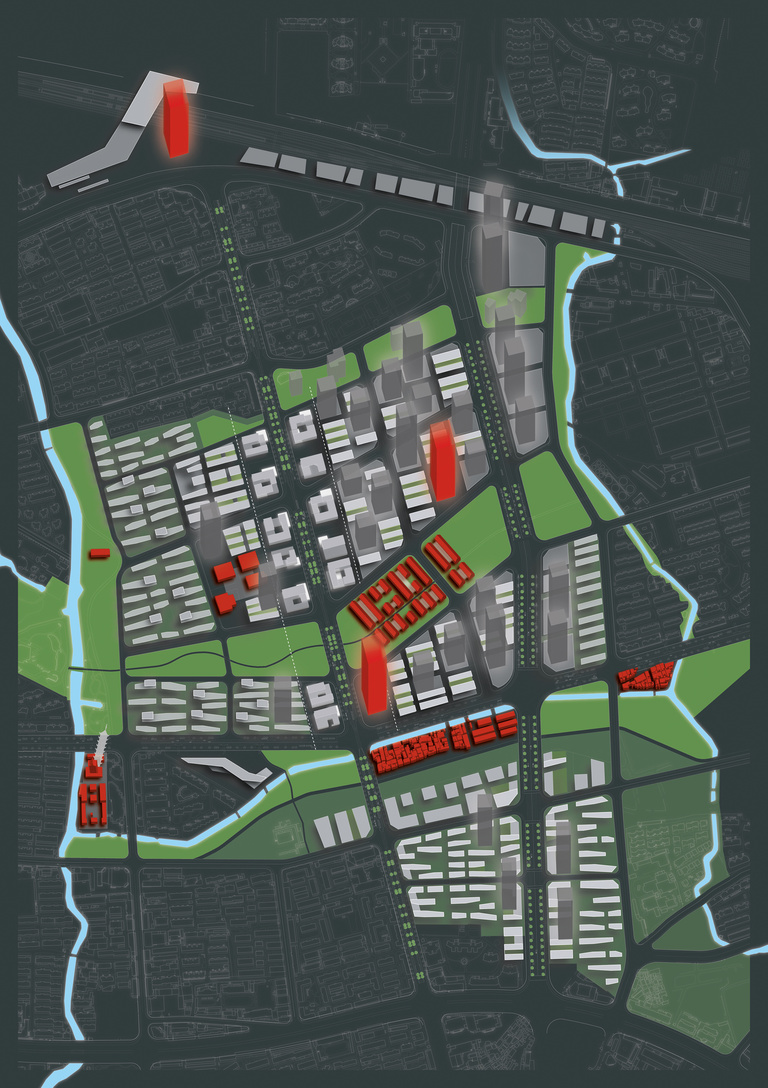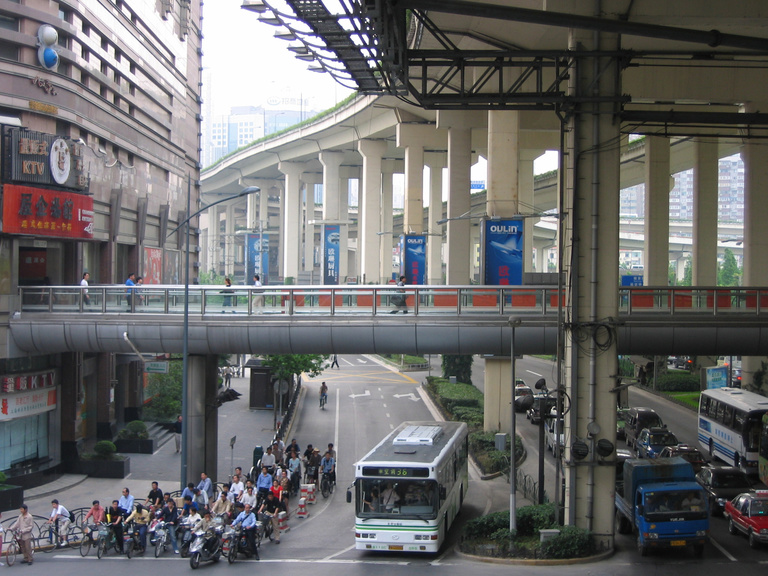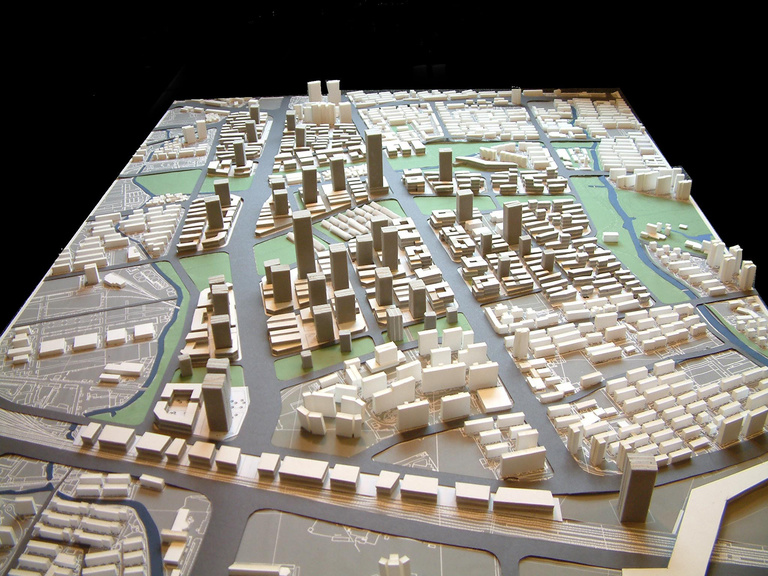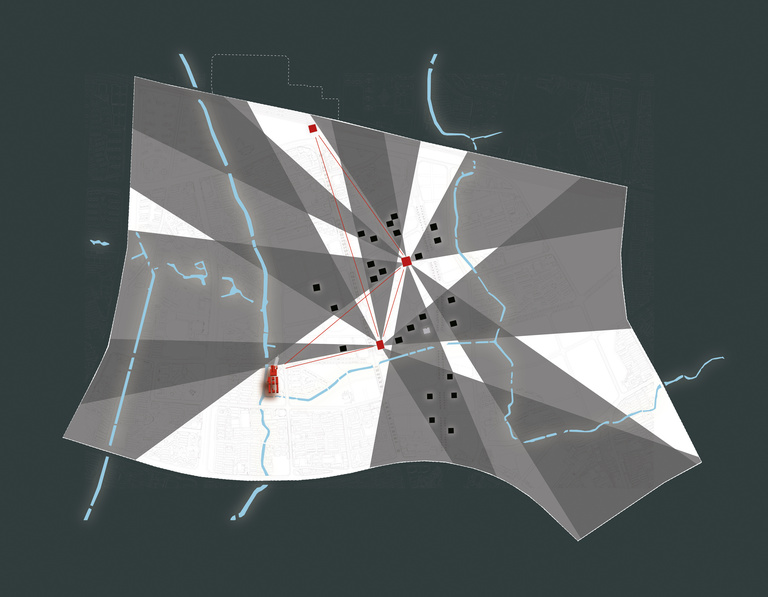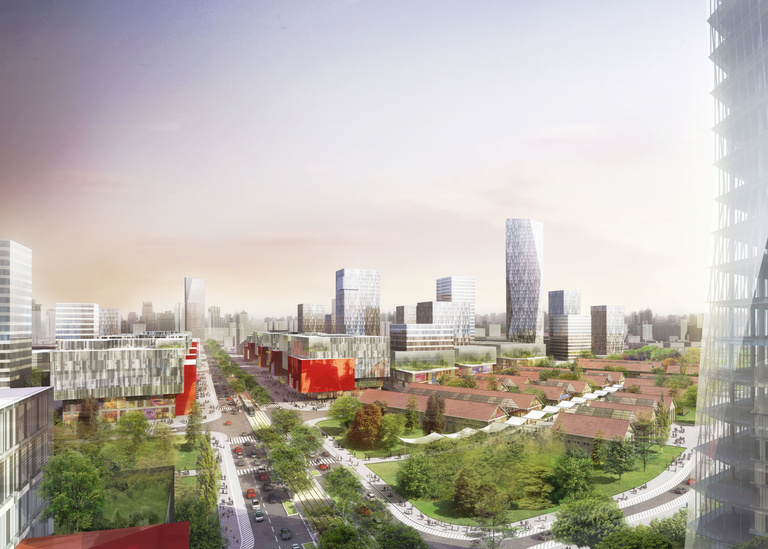
International competition launched by the city of Shanghai and the Putuo district for the fourth “second center” west of the city centre on a central territory covering 150 hectares and a 600-hectare study area.
The urban project calls for 3 million m² of built area and an innovative structure of the public spaces around such key concepts as “horizontal city”, “public spaces and memory”, etc.
Delivery :
2006
Urban-design study
Project Owner
City of Shanghai, Putuo district
Project Supervision
Reichen et Robert & Associés
Urban designer: Bert McClure
Area
Site area: 6 km²
Type of construction: 3 million m² of built floor space
Perspectives
Platform
