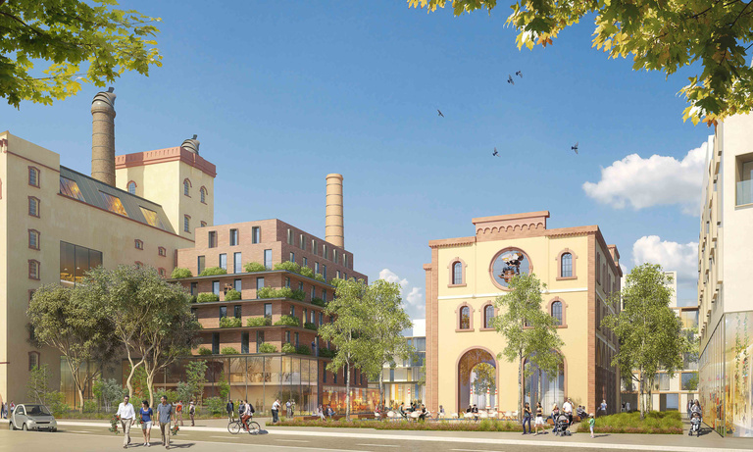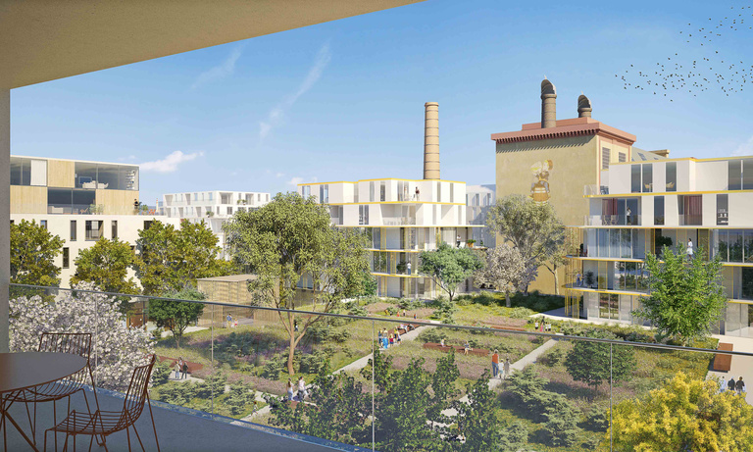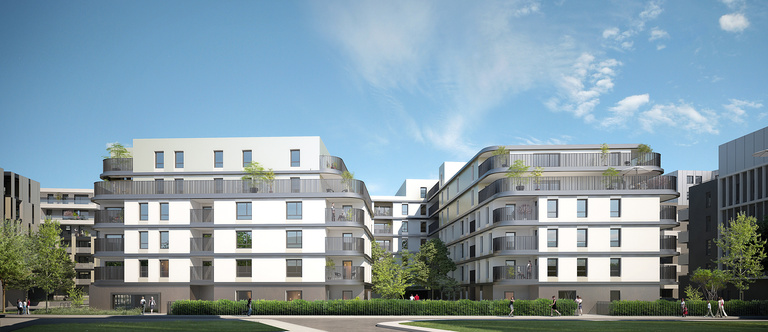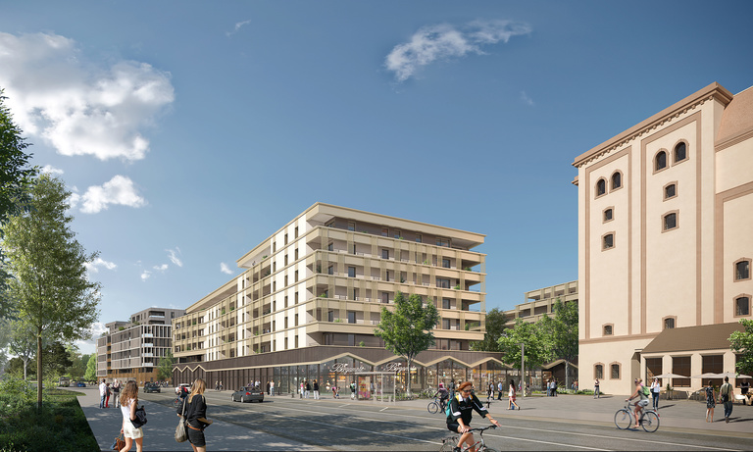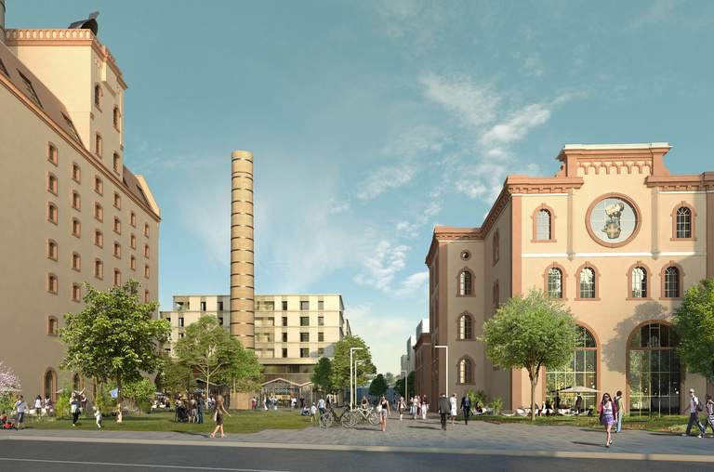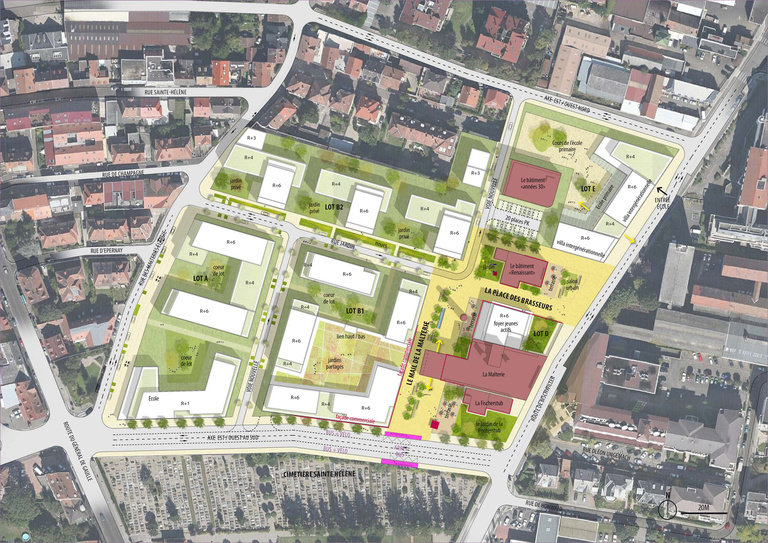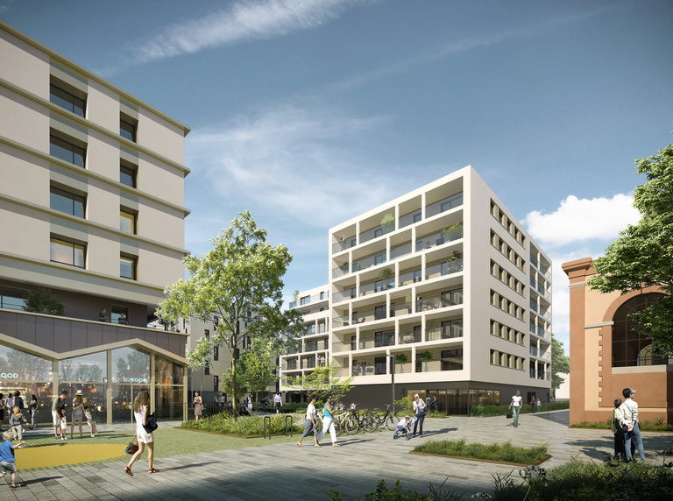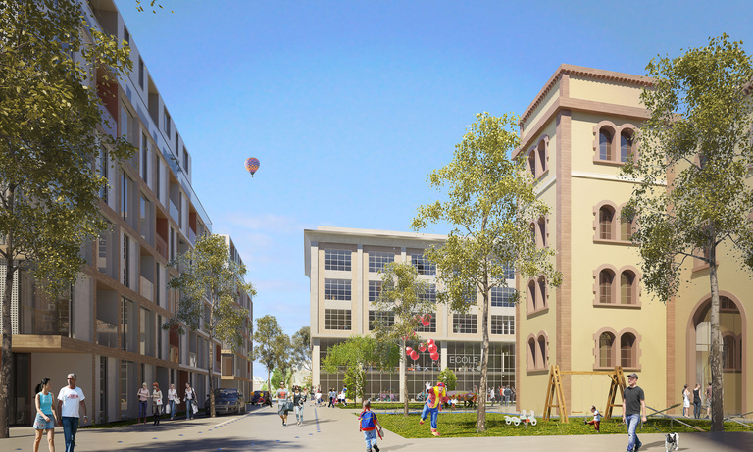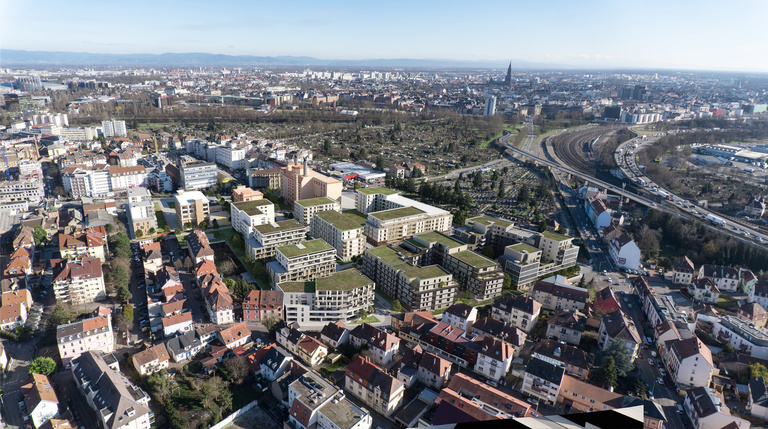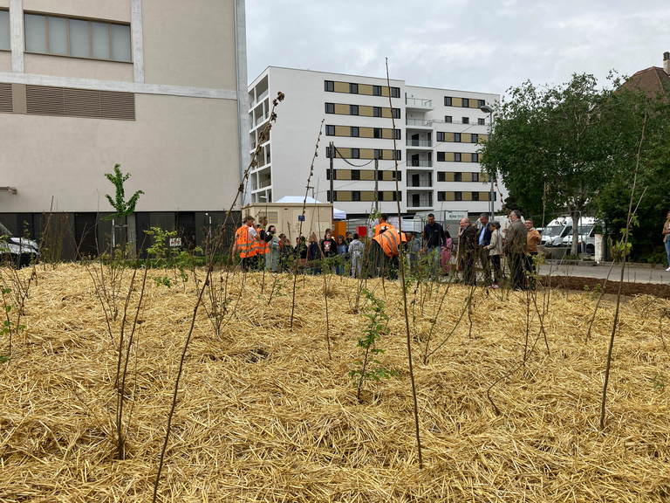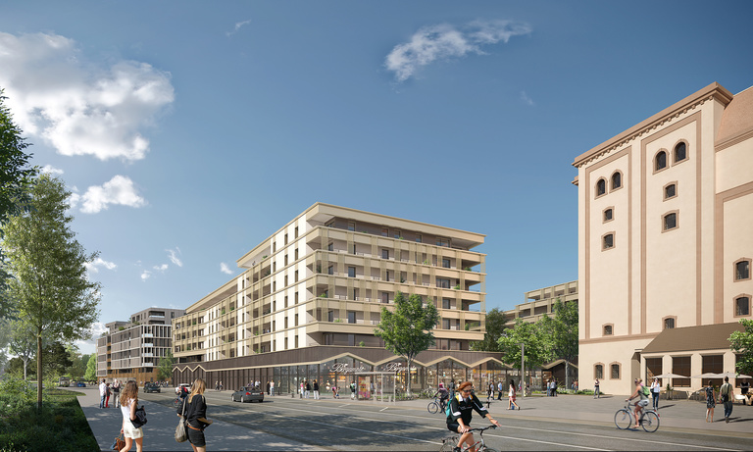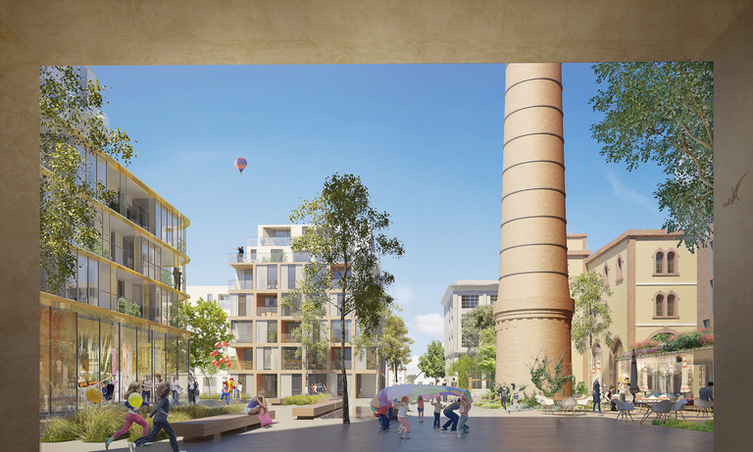
This former industrial site covering nearly 5 hectares will become a new living space for Schiltigheim residents. The central idea consists in making the history of the place visible, conceived of not as the preservation of a single monument (the Malthouse) but as an “urban narrative” that includes the diverse forms of architecture which express themselves here. This narrative will then be prolonged by an equivalent and balanced staging of the contemporary architecture. The public space is made up of two large squares: the Mail de la Malterie and the Place des Brasseurs.
Studies :
2021
Urban-development commissions on the Fischer brewery site:
-Consultation for conversion of the Fischer site
- Urban coordination and planning permit
- Architectural coordination of blocks
- Pre-project design (AVP) of shared spaces
- Architecture and supervision contract for new construction divided into four blocks and a programme of two buildings to be renovated.
Project Owner
City of Schiltigheim and Heineken Entreprise
Developer
COGEDIM EST
Project Supervision
Reichen et Robert & Associés, agent
Area
63,700 m²
New: 53,000 m²
Housing: 39,800 m²
Shops: 5,000 m²
Residences for young professionals: 2,500 m²
Intergenerational residence: 5,700 m²
Reuse: 8,700 m²
Malthouse: 5,000 m²
Palais Fischer: 1,500 m²
1930s building (school): 2,200 m²
Perspectives
Kaupunki
