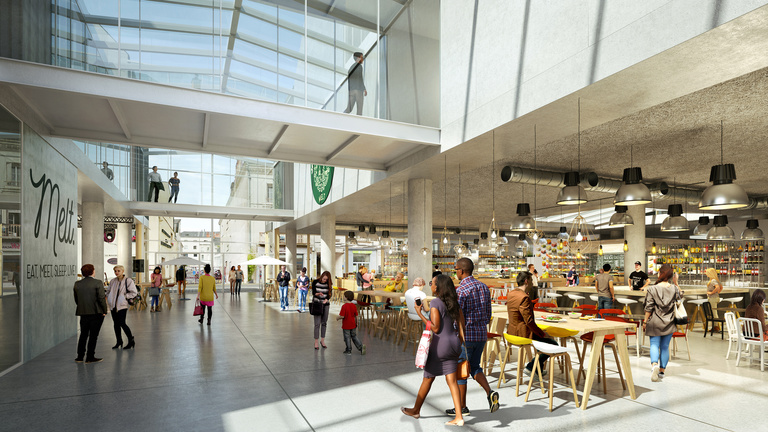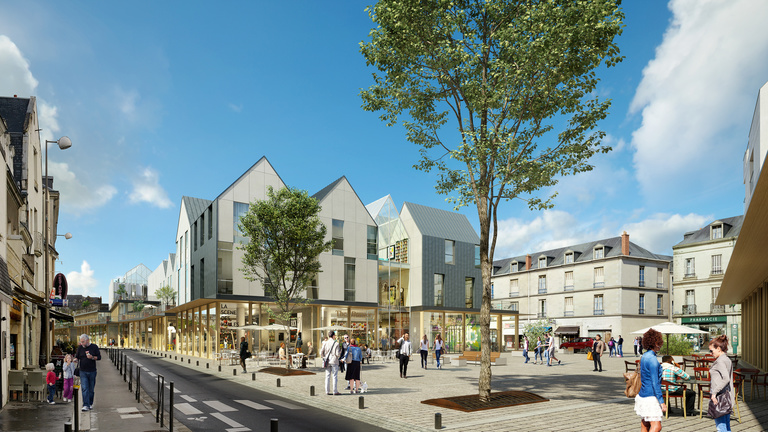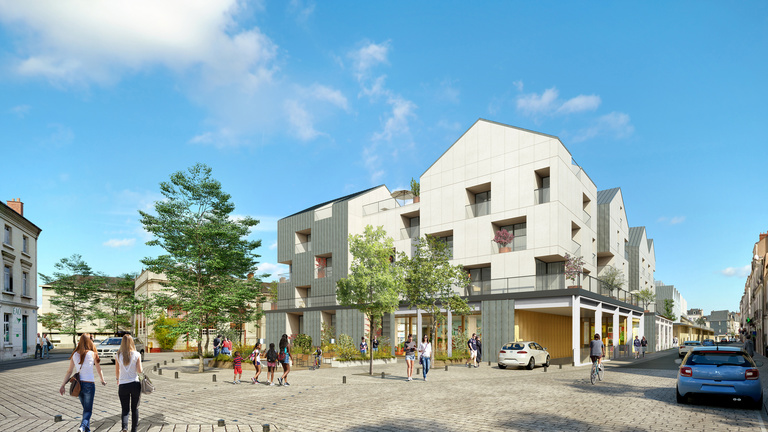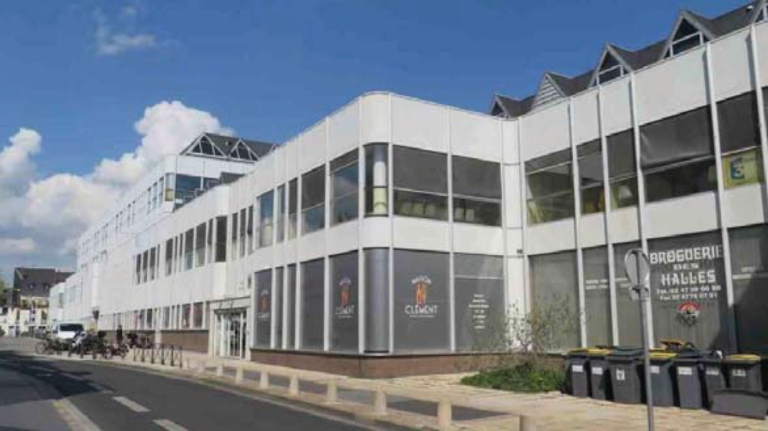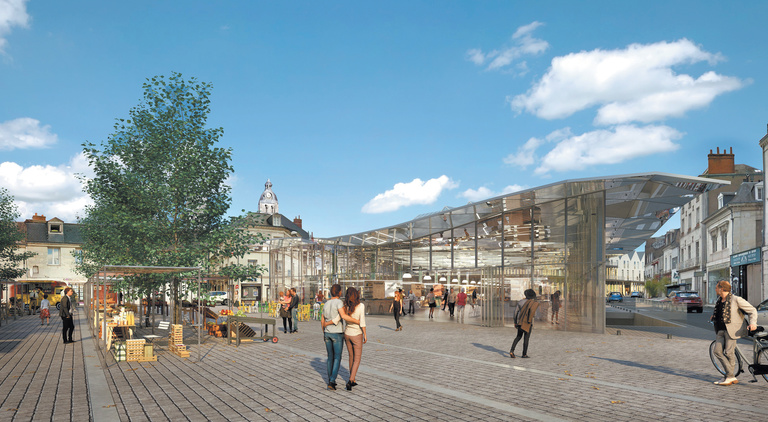
Commercial revitalisation of the sector around the central market (Les Halles) in Tours, enhancing the built space, and urban development and landscaping of the adjacent public spaces as well as management of pedestrian, bicycle, private car, and public transport traffic, entrance and car park availability.
An uncommon place: The new Halle-Objet (covered market-object) which will close the Place de la Grosse Tour at the north to organise it geometrically and orient it.
A more “assembled” block in the centre, occupying the spaces necessary for the calibration of the streets surrounding the existing mall.
Lastly, a third, mixed block at the southern end of the site between the new Place Sud, to be created, and the Place Gaston Paillhou, which will house shops, a crèche and housing.
Competitions :
2018
PROJECT OWNER
City of Tours
PROJECT SUPERVISION
Agent: SOGEPROM and LA SET
Reichen et Robert & Associés
Associated architects:
Pierre Bourlois
Claude Blanchet
Technical Design Office, transport, traffic, accessibility and car park: CDVIA
AREAS
Total: 27,000 m² floor area
Renovation: 14,500 m² floor area
New: 12,500 m² floor area
PROJECT VALUE
€25 M tax excluded
Perspectives
Jean Thiriet
