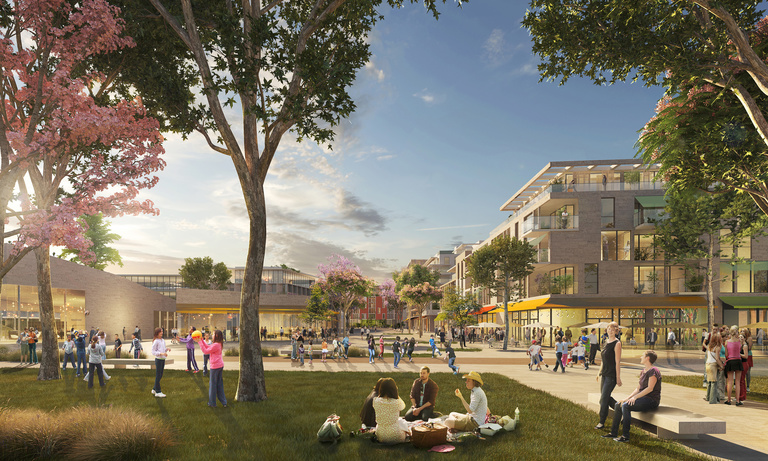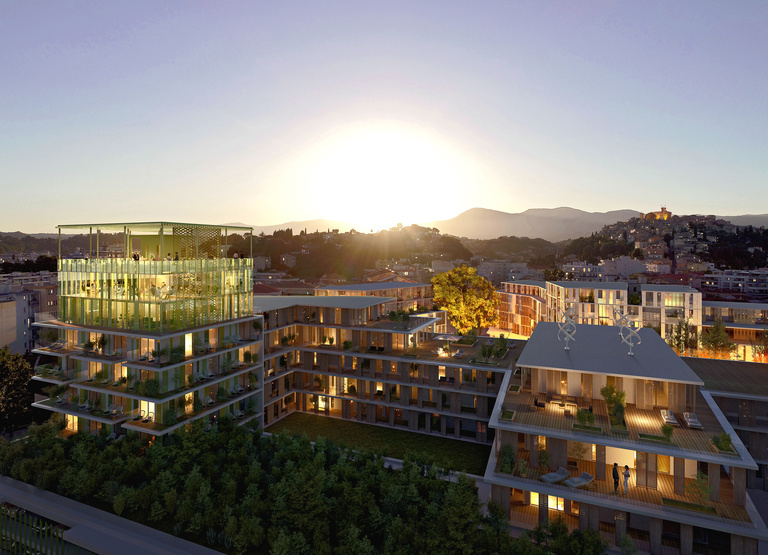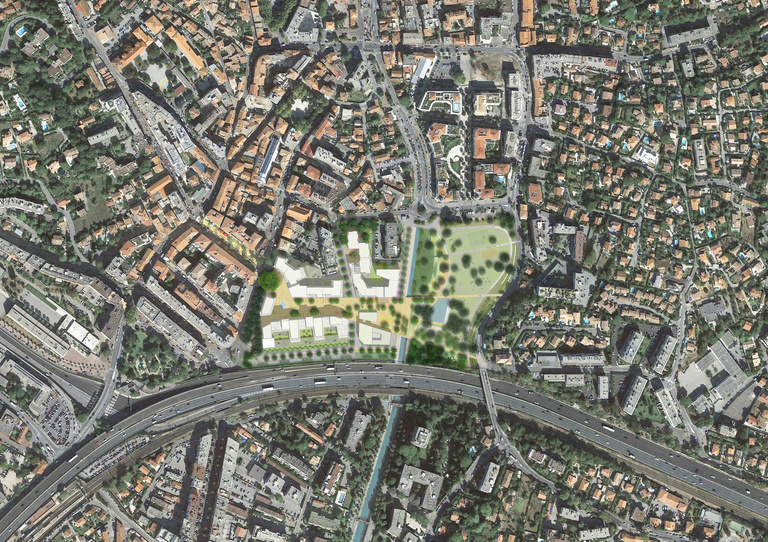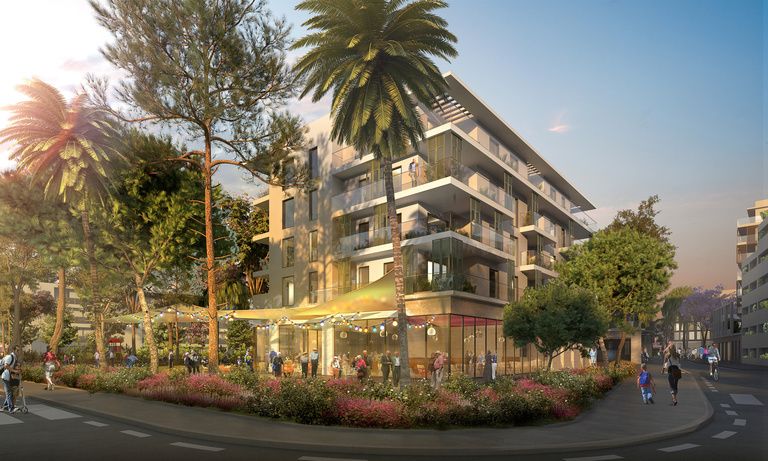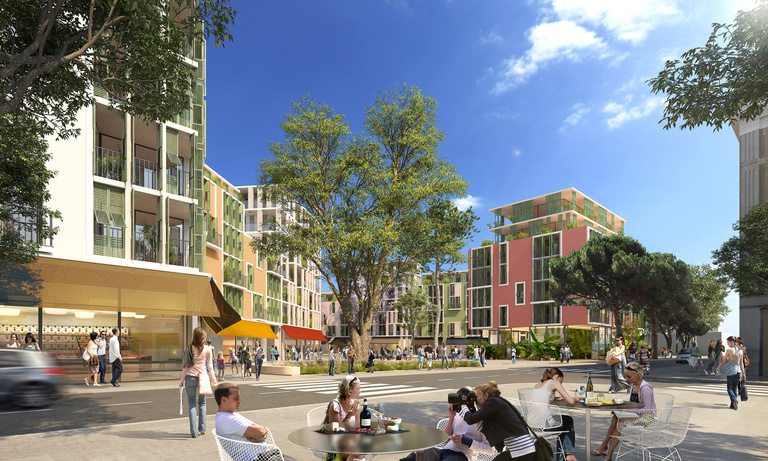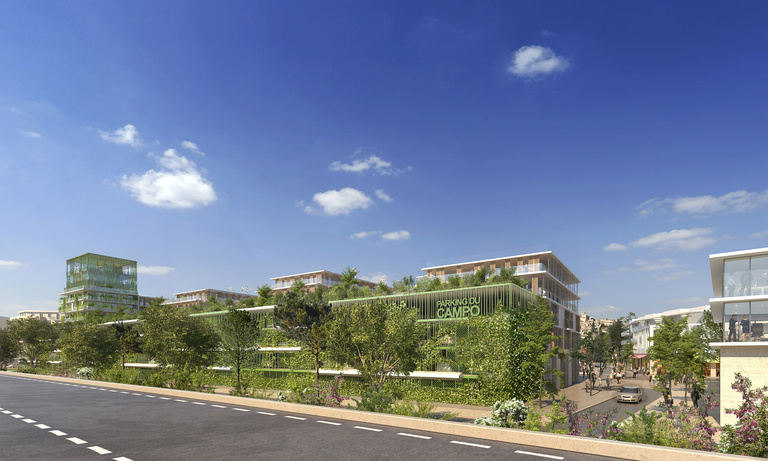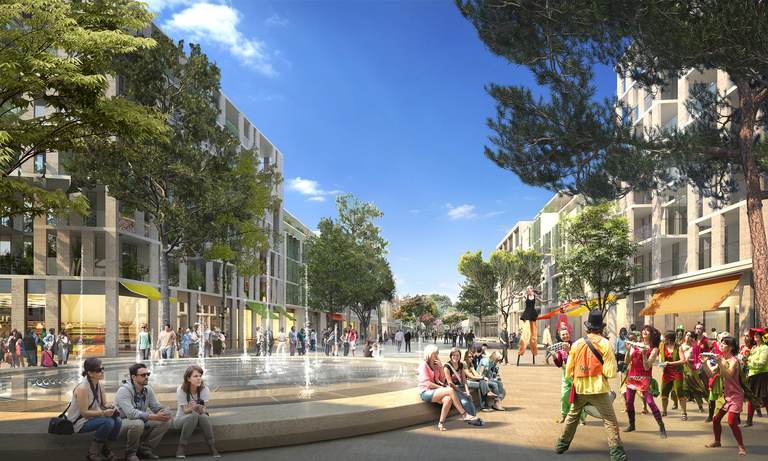
The project, located in the La Villette ZAC (mixed development zone), consists in developing an eco-quarter, making it accessible to low-impact modes of transport and integrating access via public transport, controlling its environmental impacts and optimising the operation’s energy performance by aiming towards self-supply.
The project comprises free-access and subsidised rental units, shops, business activities (offices, services) and public facilities.
Competitions :
2017
Project owners
Nexity - Icade Promotion Région Sud Ouest
Architects
Reichen et Robert & Associés
Martial Gosselin Architecte
Franklin Azzi Architecture
In association with - co-contractor(s)
Landscaping: Atelier Jacqueline Osty & Associés
Energy and car park design office: BG Ingenierie
Commercial consultant: Seassal
Design office, all trades: SNC Lavalin
Acoustics: Lasa
Comments on area and uses
TOTAL project: 39,400 m²
Distribution:
Shops: 6,330 m²
Housing: 21,510 m²
Seniors’ residence: 6,170 m²
Hotel / Rooftop: 2,800 m²
Offices / Services: 1,040 m²
Facilities / Crèche: 1,550 m²
Car park: 1,010 spaces (610 public / 400 private)
Public spaces: 7,020 m²
Perspectives
Kaupunki
