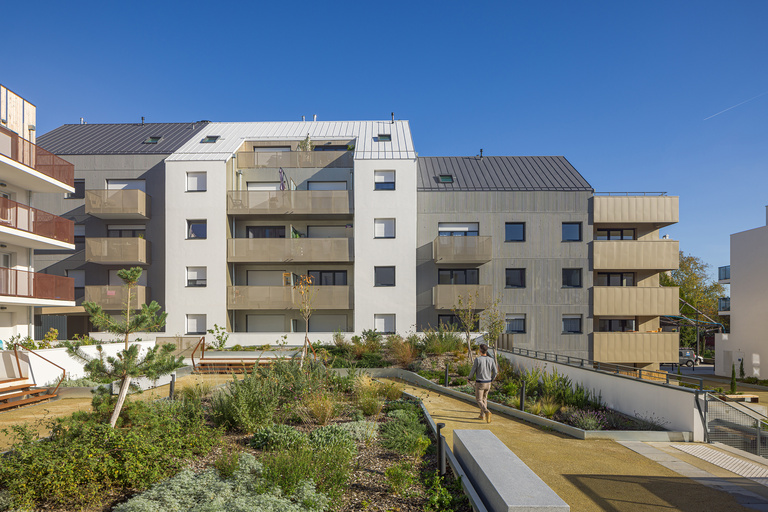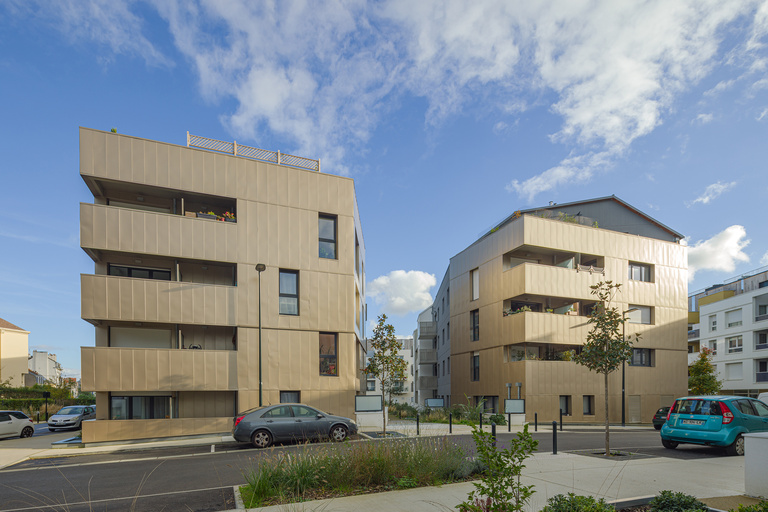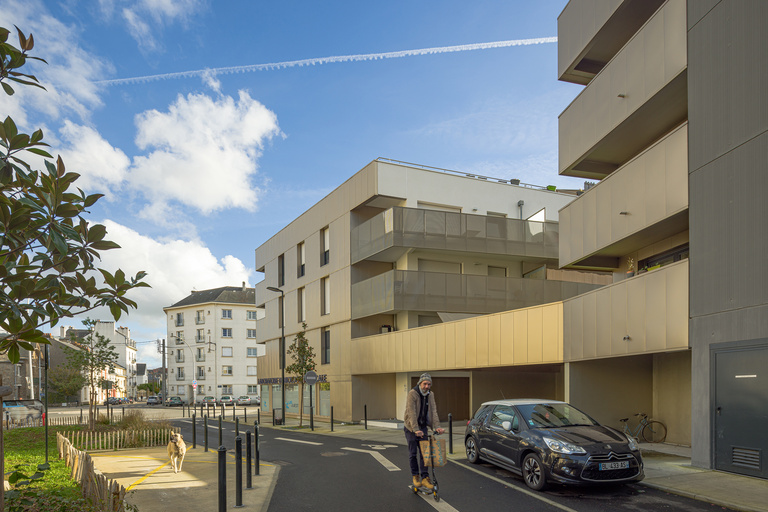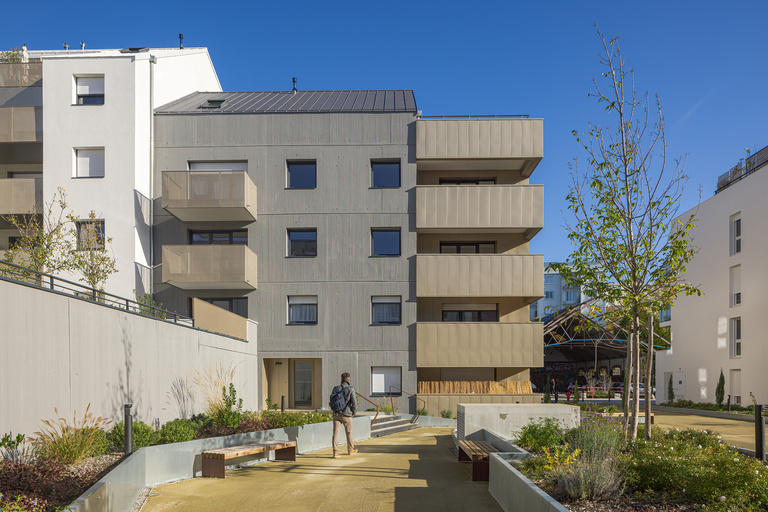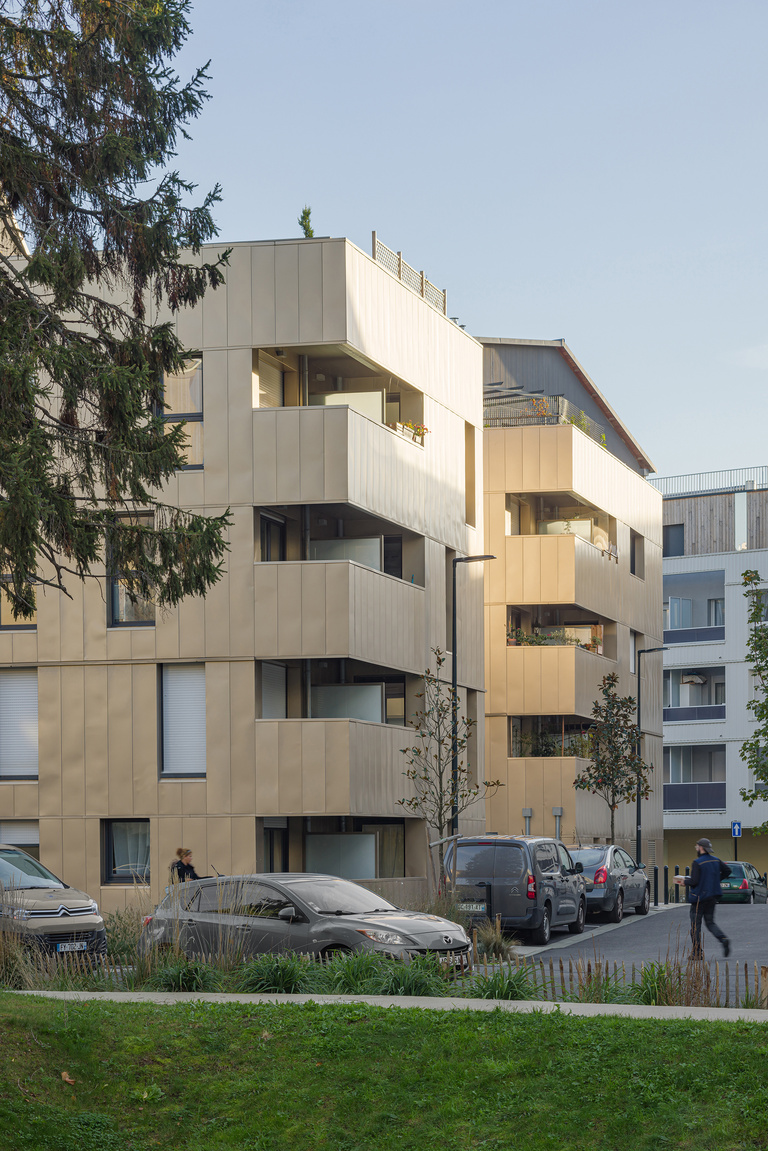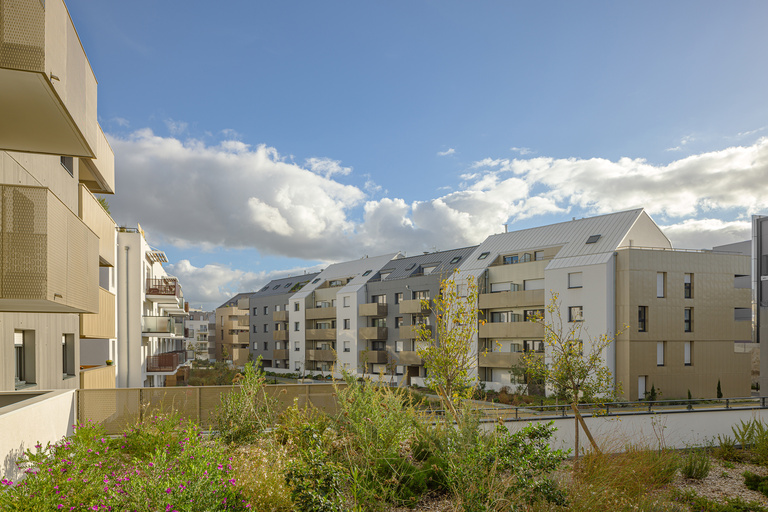
Transformation of a former military base, know as “Les Docks de la MITRIE SUD” in Nantes for residential use.
Delivery :
2022
Commission for project supervision, design and architectural conformity
PROJECT OWNER
Lamotte Constructeur and Atréalis
PROJECT SUPERVISION
Reichen et Robert & Associés
Enet & Delowy Architectes
Economist: Nantes Exé
Fluids design office: Isocrate Bureau d’études
Fluids: Patrick Tual
Design office, Roadways and Utility Networks: NOX Ingénierie
Structural design office: Arest
Environmental certification (HQE): RT 2012
Project value
€1,350 excl. tax / m² / total living area
Construction method
Concrete masonry and interior and exterior insulation
Wood cladding - stainless at steel upper levels
Areas
24,025 m² total floor area
22,850 m² floor area
417 housing units 720 m²
Business spaces 433 parking spaces
Software applications
Design studies used Revit BIM software
Level 1 - LOD 300
CREDITS
Perspectives: Atréalis - Lamotte
