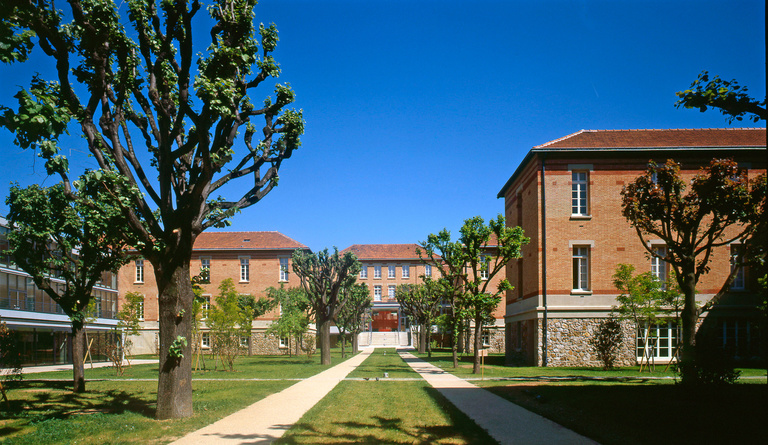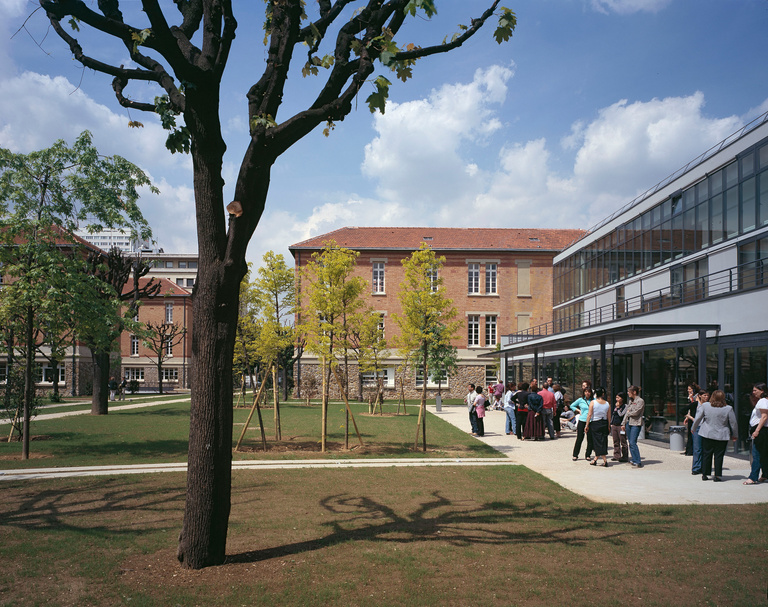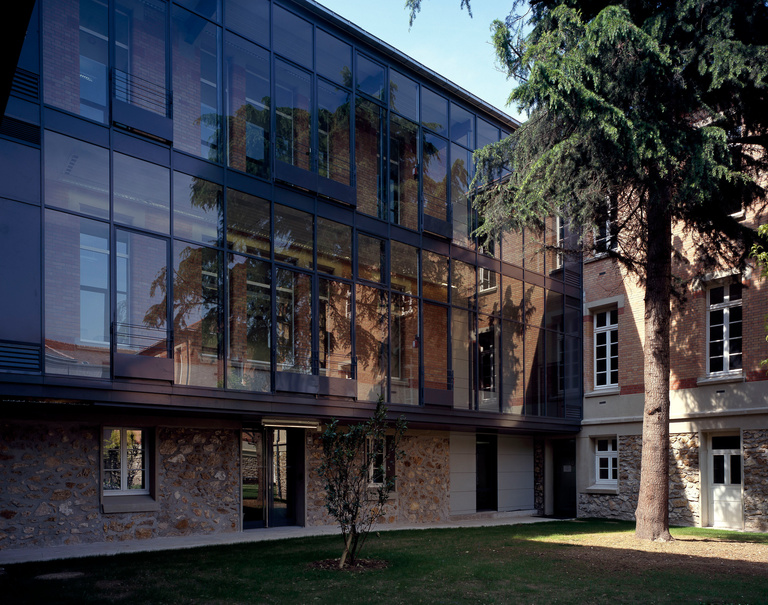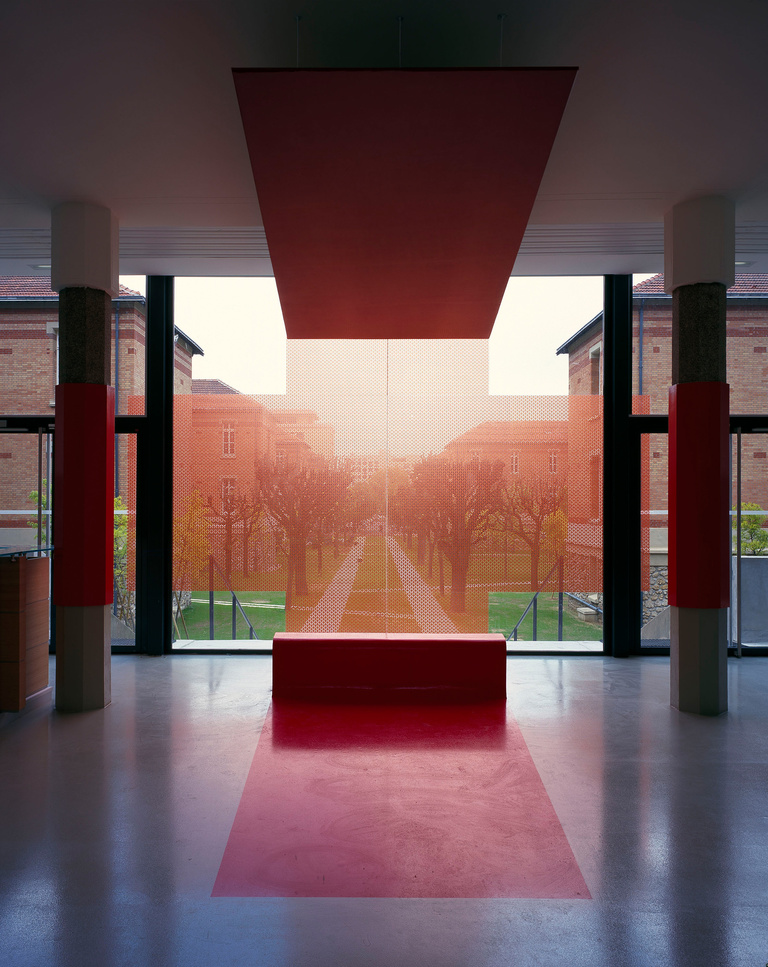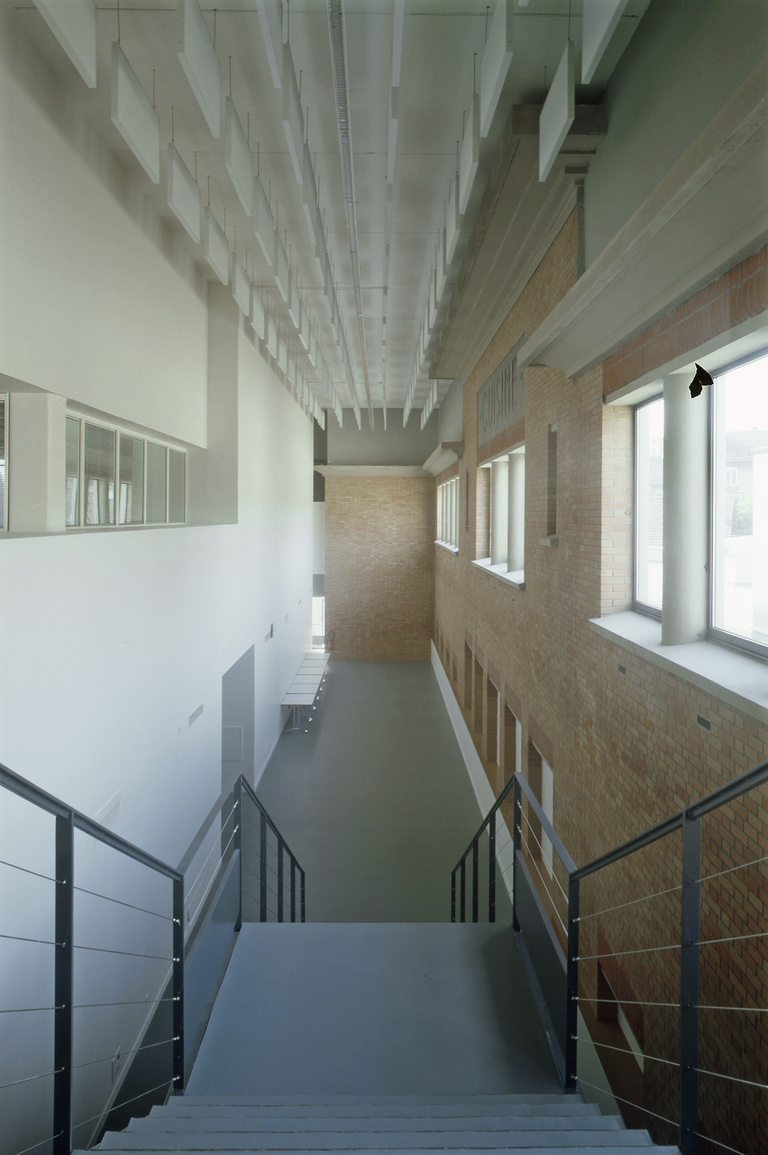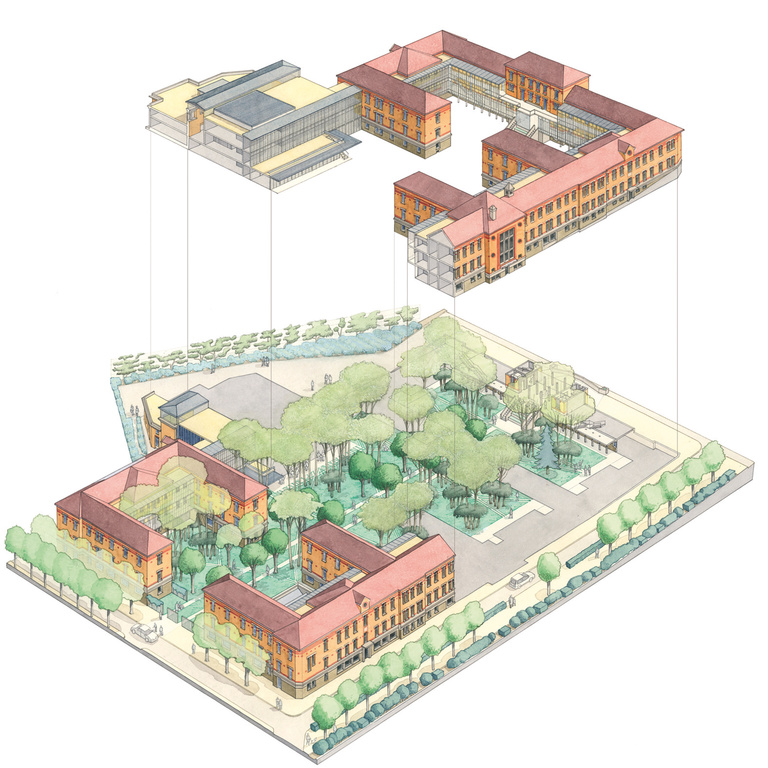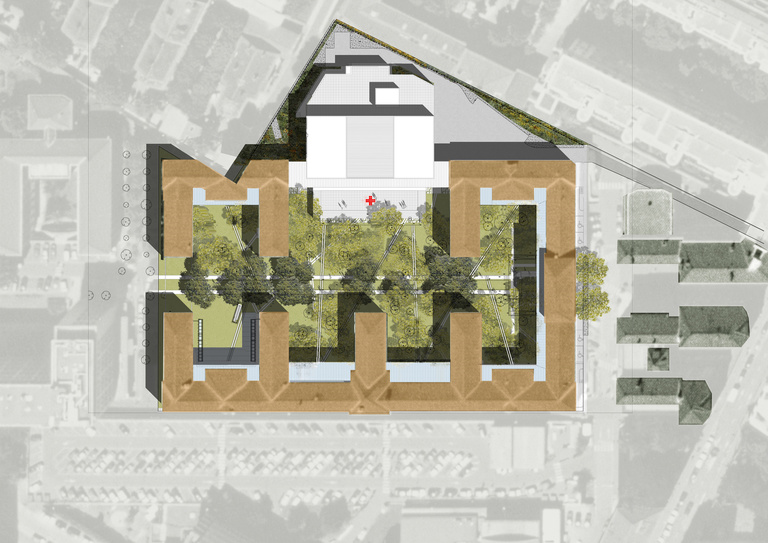The architectural quality of an urban ensemble is expressed in the atmosphere created by the places more than by the design of the buildings.
The central space of Broussais is a true haven of peace. Silence prevails and the birds are not disturbed by the noises of the city. The sky is everywhere; light flows in without the shadows cast by neighbouring buildings, because there are none. With their rose, burgundy and brown tones, the façades form a background for the vegetation, present and future. We have endeavoured to preserve that ambience by designing a project that is respectful of the “genius loci”, the initial architectural and landscaping expression of the future ensemble. Beyond that, our goal was to create spaces for work, exchange and relaxation commensurate with certain requirements for quality of life for people who work in a difficult profession.
For a conversion operation to be pertinent on the functional as well as on the economic level, first and foremost there must be a good relation between form and function – that is, between the existing buildings and the functions that are to be housed there. The proportions and the layout of the wings that make up the Hôpital Broussais are especially constraining. In spite of that, the programme of offices and teaching facilities for the French Red Cross was able to be housed there, adhering to certain requirements of proximity between departments, without the need for costly structural modifications. As a result, the architecture has been preserved and enhanced.
However it was impossible to maintain the existing central circulation in each building, which would have disrupted operation of the functional units. The concept of a lateral traffic pattern was therefore developed. It is expressed by a double façade: a totally transparent partition is applied to the façades on the garden side. In this way, an animation is created by the visibility of people moving about, and conversely, they can enjoy the view of the park.
One goal of grouping the various departments of the French Red Cross, which were spread over several sites, together is to encourage encounters and exchanges whilst enabling sharing of certain facilities. The architectural concept we proposed makes it possible to group facilities shared by everyone together in the very centre of the composition: the library, restaurant, coffee shop, and meeting room and in the future, a humanitarian museum. A former kitchen was reconfigured and one of the wings replaced with a contemporary structure to form a new ensemble, generously opened onto the park, which clearly expresses a desire for sharing and exchange, as intended by the project's initiators.
Except for a few logistical accesses, the entire complex is closed to the exterior. A large entrance in the axis of the composition and near the Rue Didot combines the access, control and orientation functions. Red panels reveal, by anamorphosis, a red cross design. On arriving, through the broad glass partitions, visitors and staff can see the park and the architecture of the existing pavilions from a belvedere, the focal point of the architectural composition.
Philippe Robert
