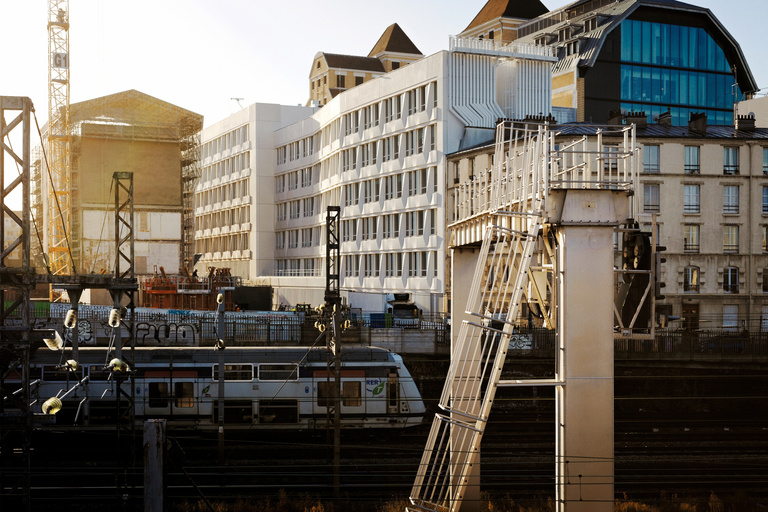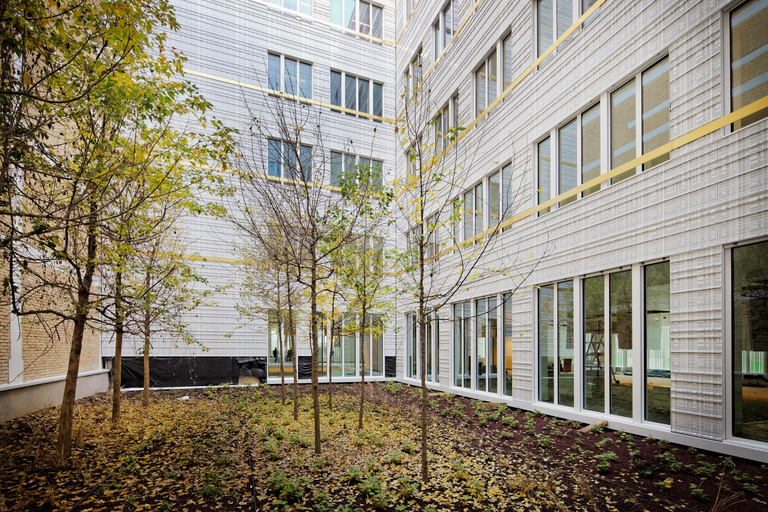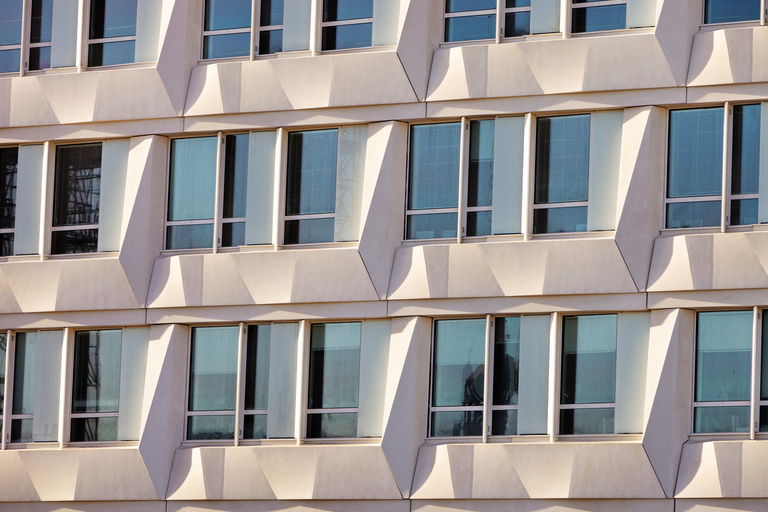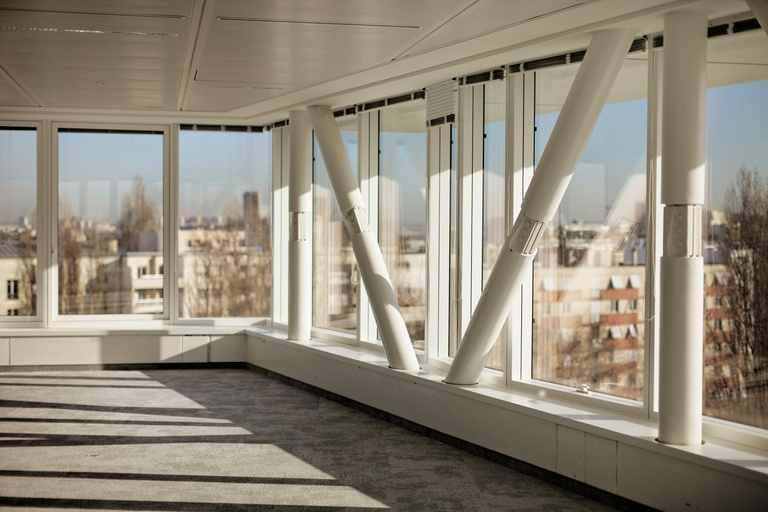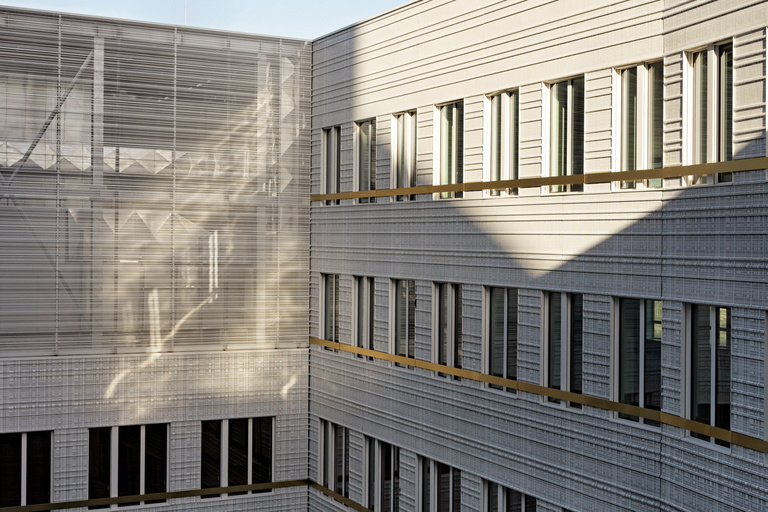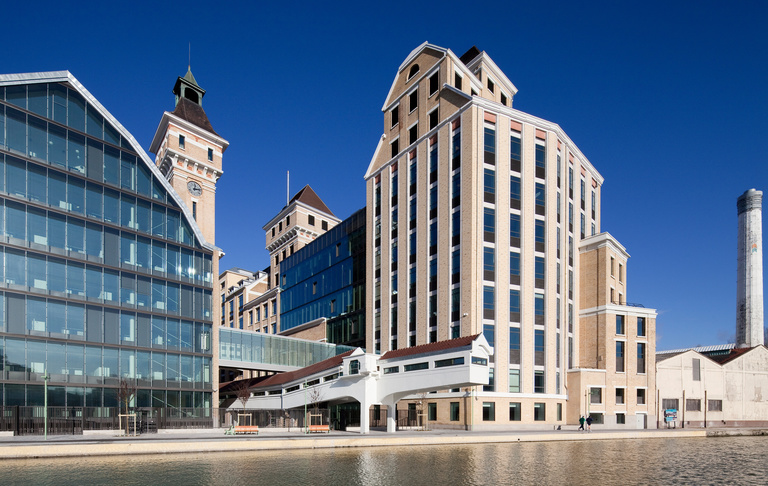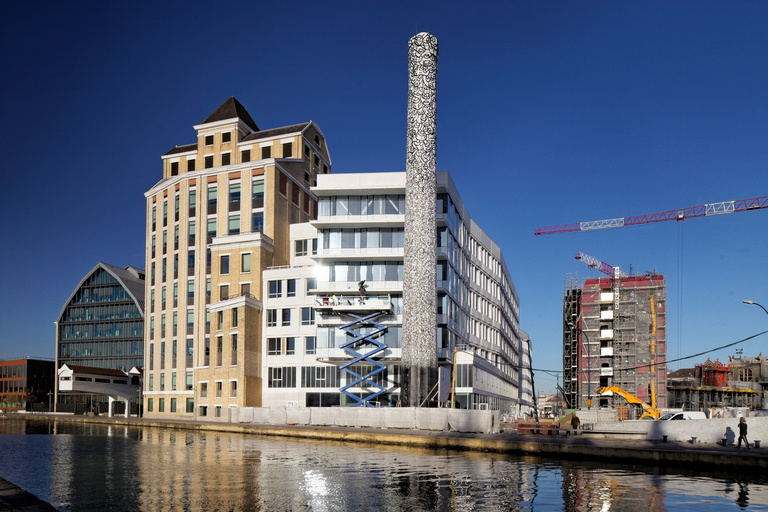
Creation of an office building.
The building was designed to attain high energy performance and a BBC Effinergie label; RT 2005 is aimed at.
Delivery :
2016
Commission for project supervision, design and architectural conformity
Project owner
BNP PARIBAS IMMOBILIER
Architects
Reichen et Robert & Associés, lead architect
Studio Authier & Associés
Co-contractor(s)
Structural design office: Khephren ingénierie
Fluids design office: Ingerop
Economist: Delporte Aumont Laigneau
Food services design office: Restaurant Conseil
Inspection bureau and Health and Safety Coordinator: VERITAS
Lifts design office: C.C.I.
HQE design office: OASIIS
Project value
€36 M tax excluded
Comments on areas and uses
Offices and one shop, 14,400 m² net floor area
Photographer
Thierry Lewenberg-Sturm
