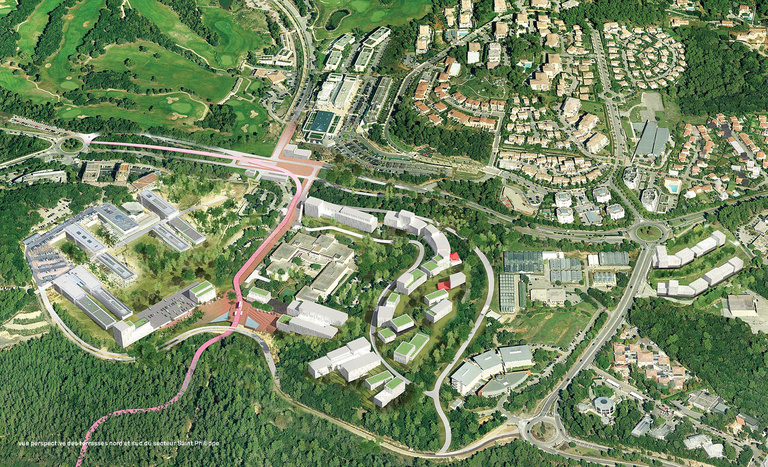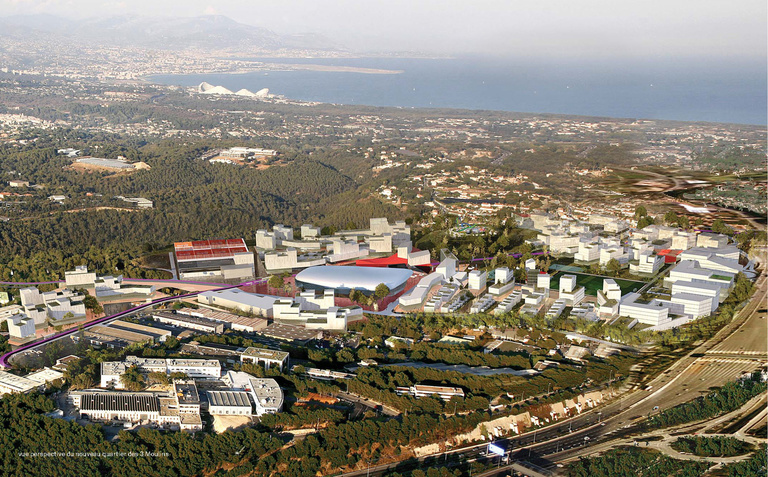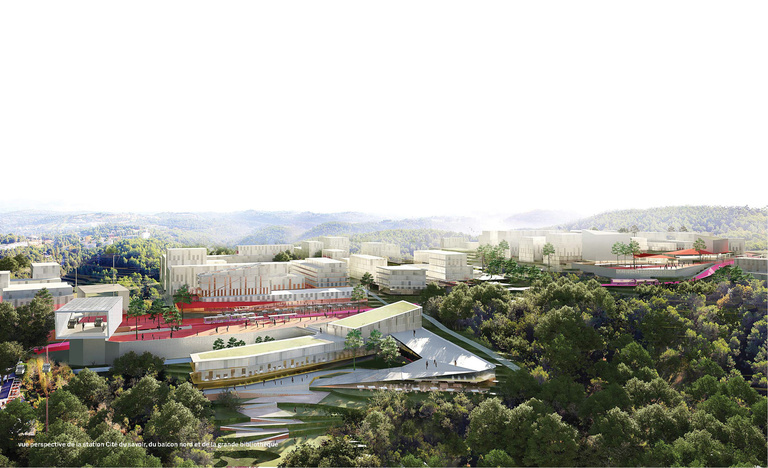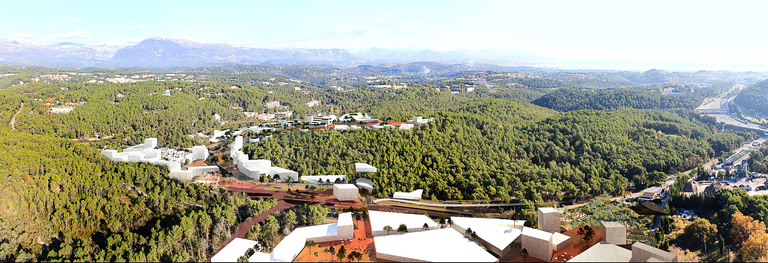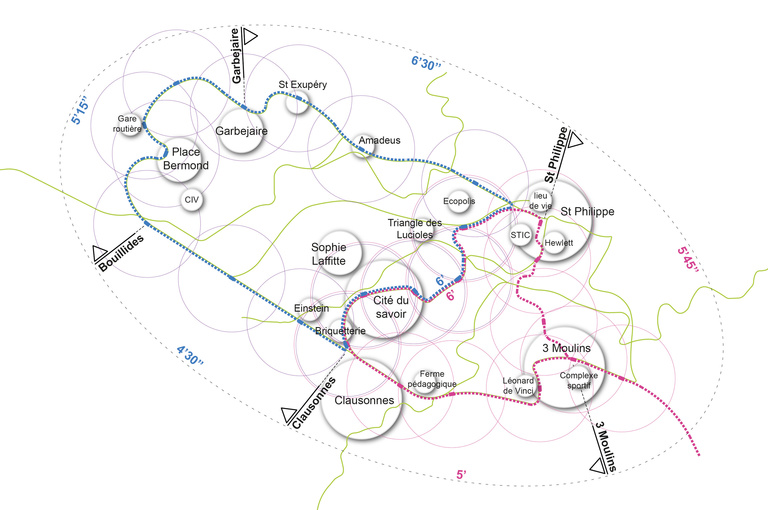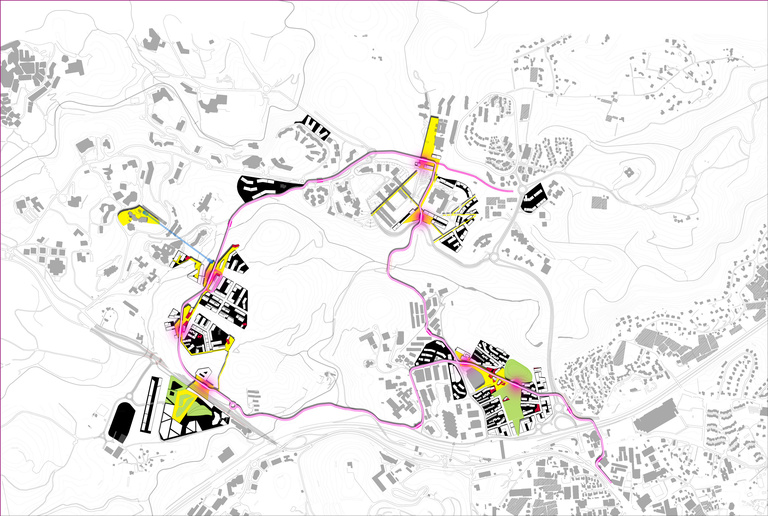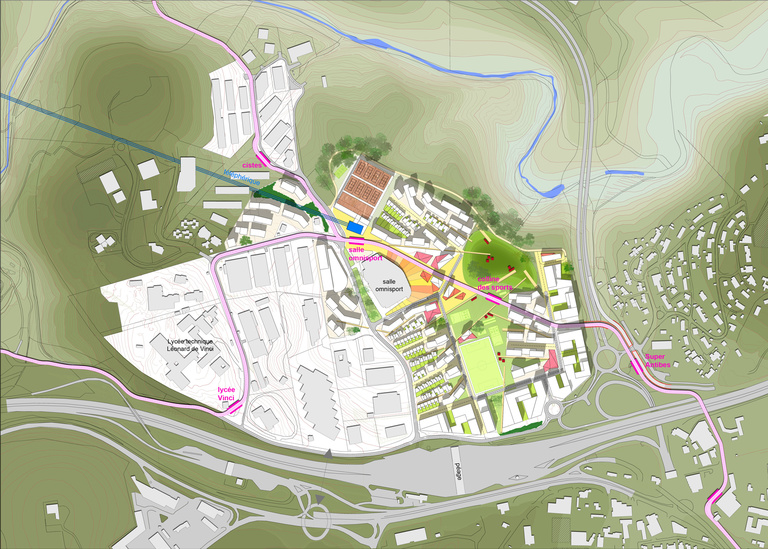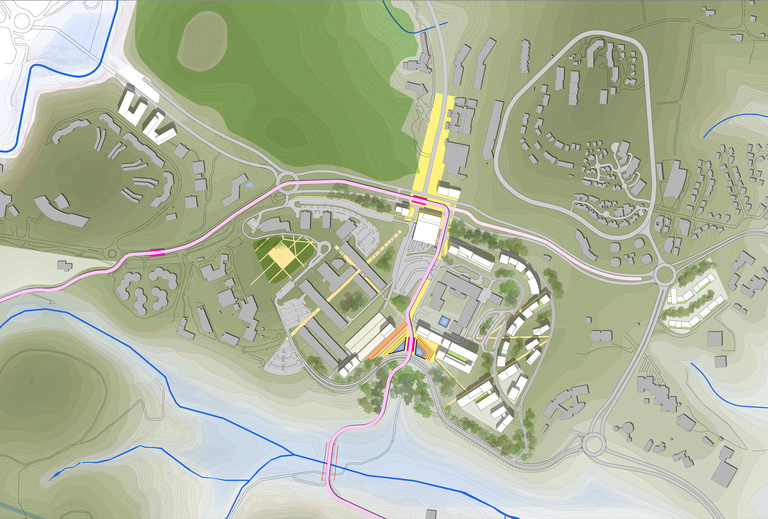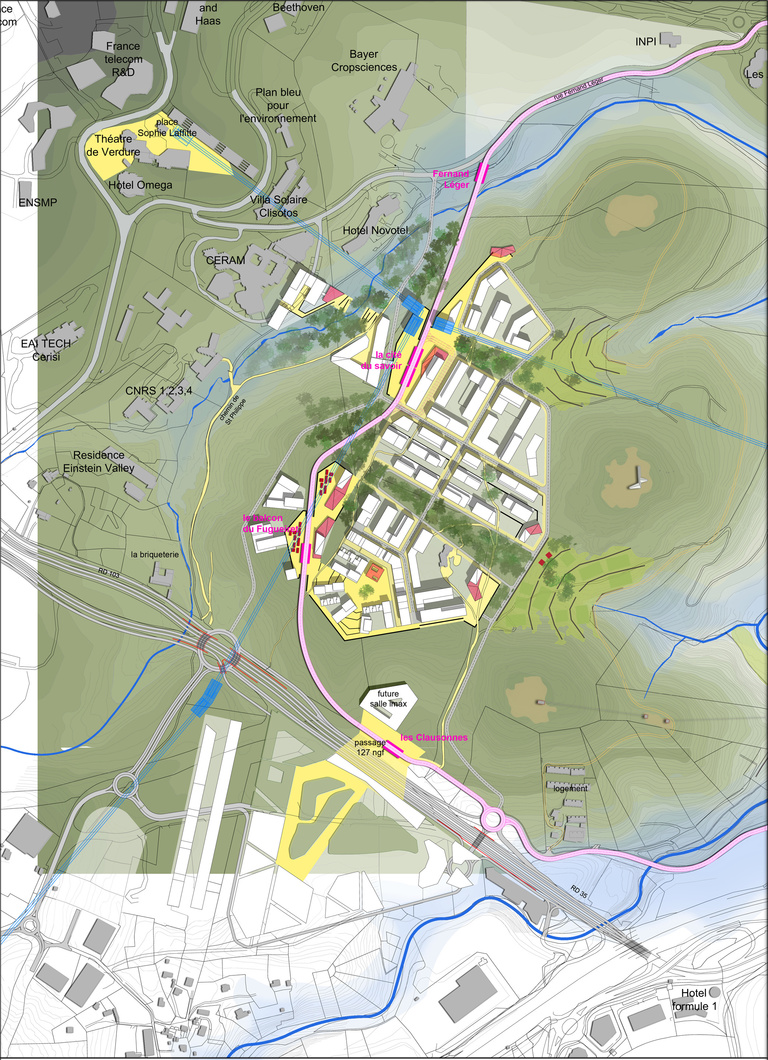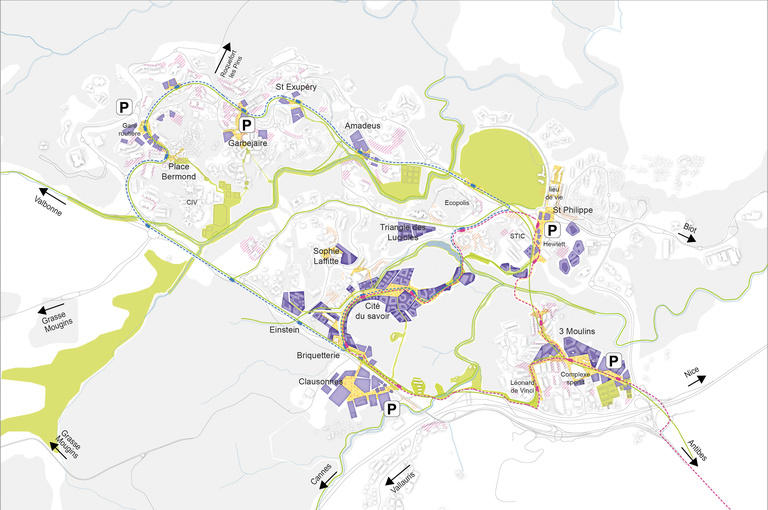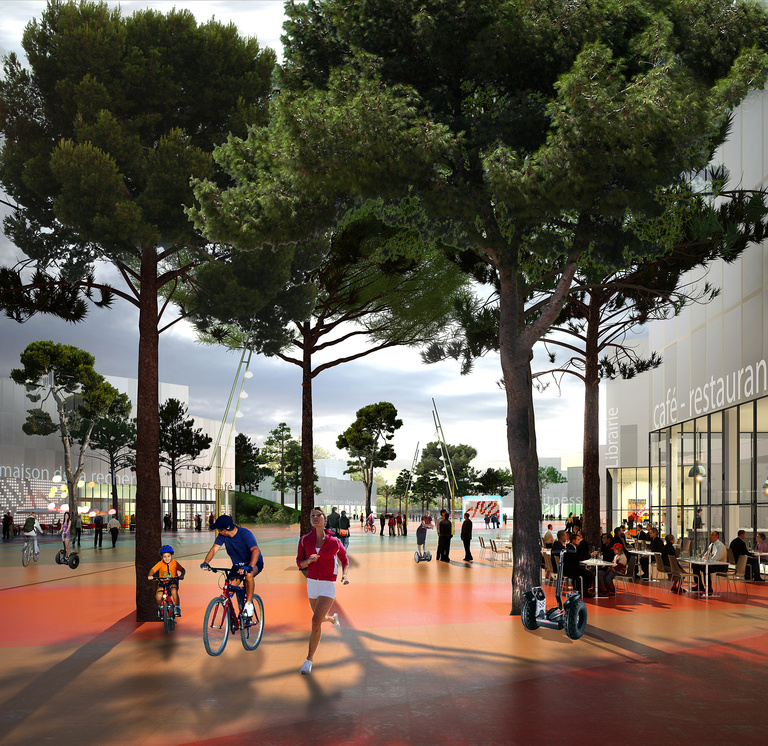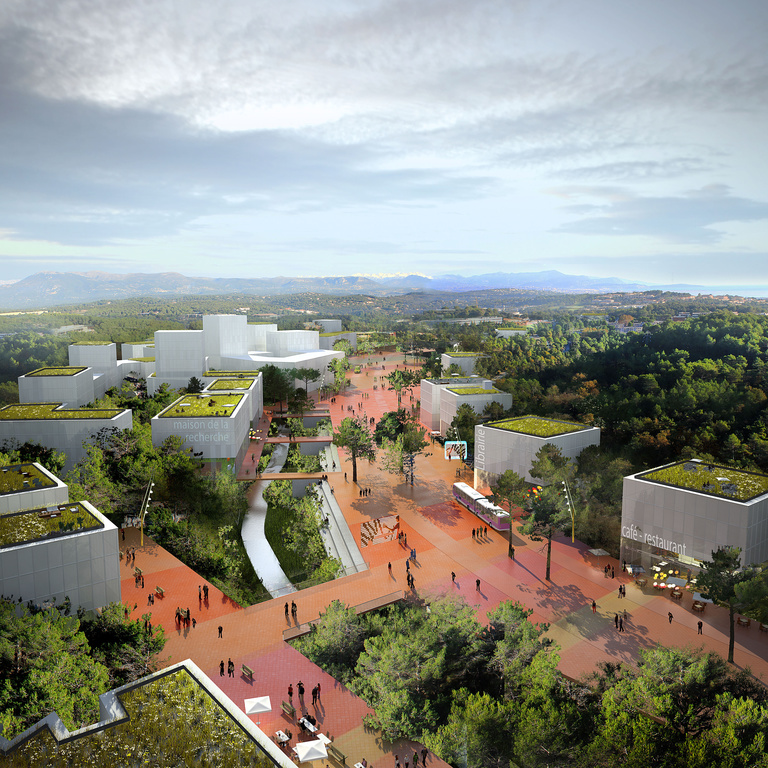
In the 1970s a major technology hub, unique in France, was conceived around the idea of “cross-pollination” between research, the university and enterprise. Today this unique international complex accounts for 30,000 jobs.
Delivery :
2013
Planning and development of Sophia Antipolis
Master Plan and pre-operational study for the “Trois Moulins- Fugueiret-Clausonnes” strategic sector
Project Owner
Syndicat Mixte de Sophia Antipolis (SYMISA)
Project Supervision
Reichen et Robert & Associés
Landscaping: Alfred Peter
Mobility design office: CITEC
Environmental design and engineering: Franck Boutté Consultants
Area
Site area: 1,400 ha
40 ha urbanised - 565,000 m² floor area
Type of construction:
Tertiary: 215,000 m²
Housing: 134,000 m²
Facilities: 18,000 m²
shops / services: 9,000 m²
Shopping centre: 75,000 m²
Health-care centre: 20,000 m²
Teaching / university: 67,000 m²
University housing: 16,000 m²
Other: 11,000 m²
Perspectives
Artefactory
