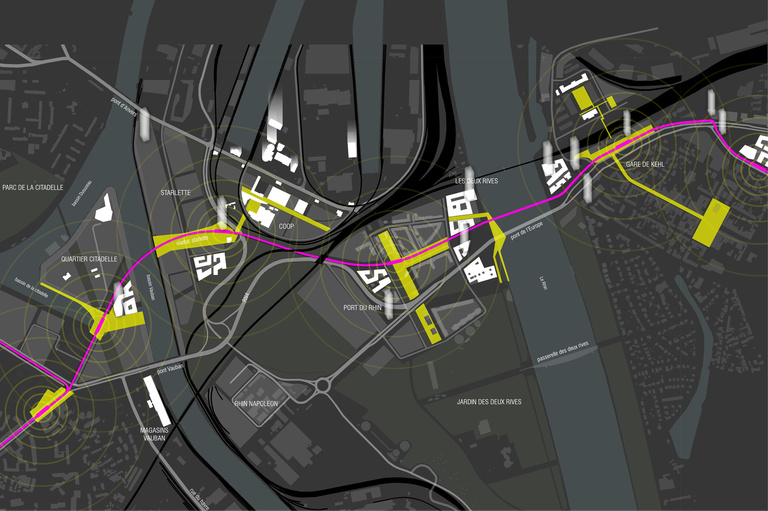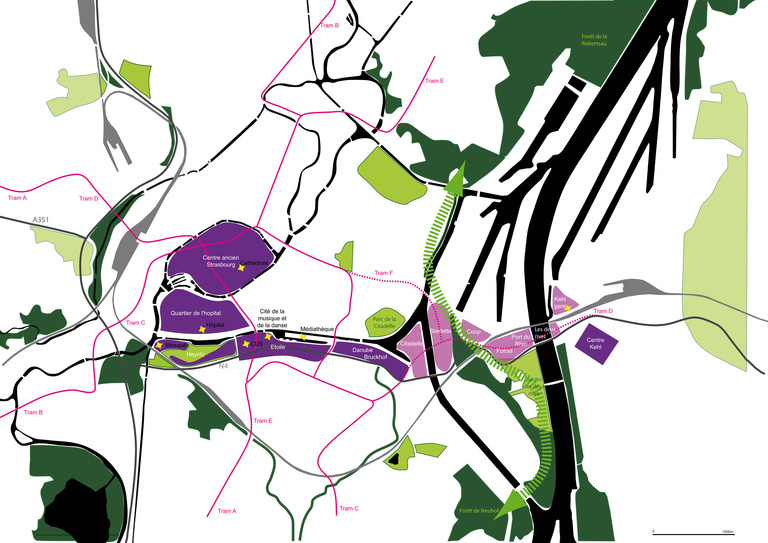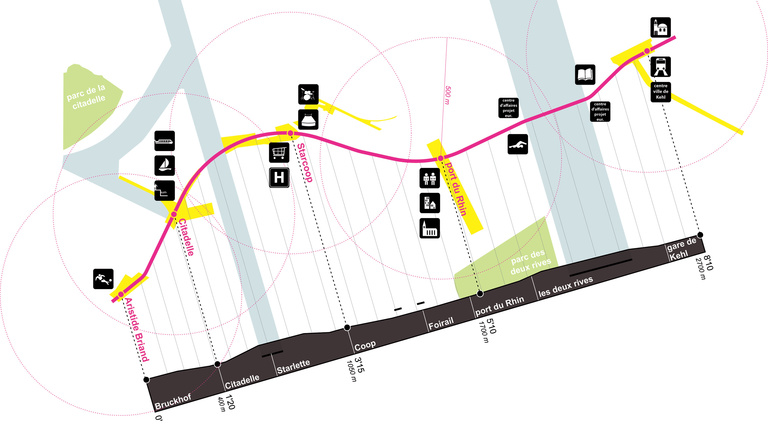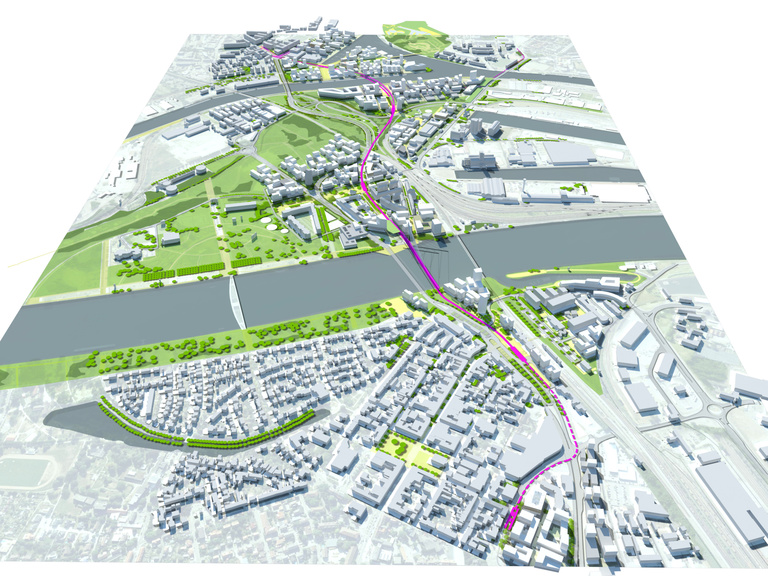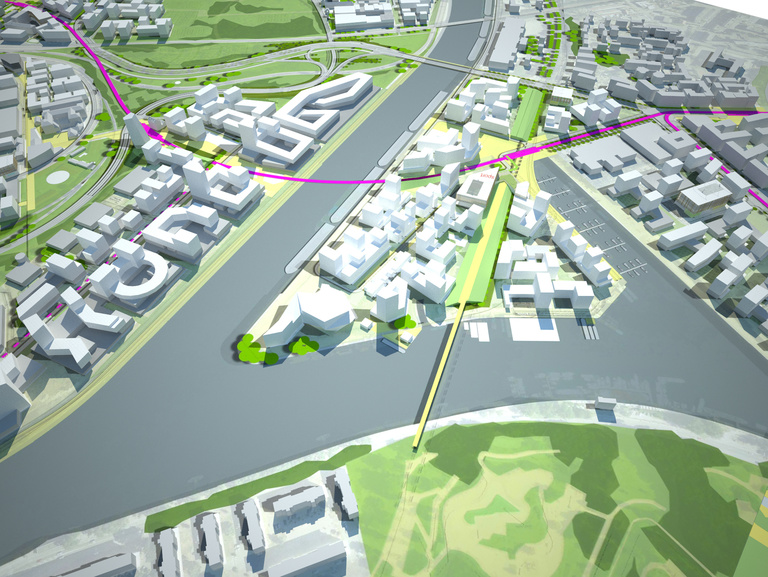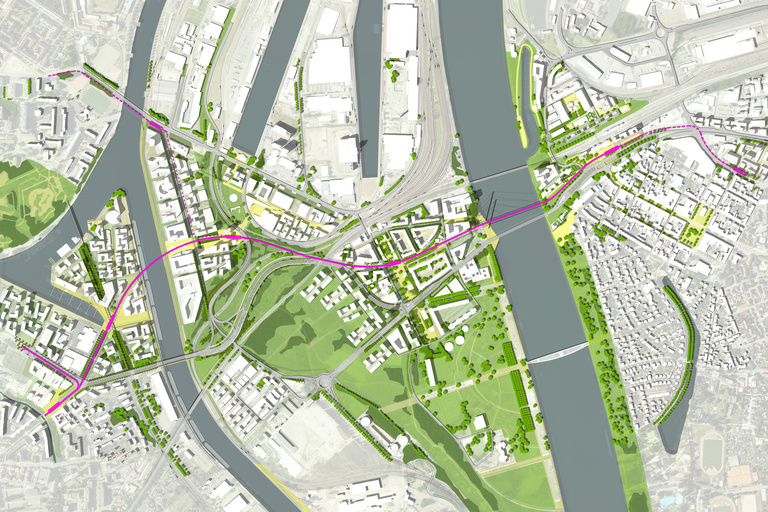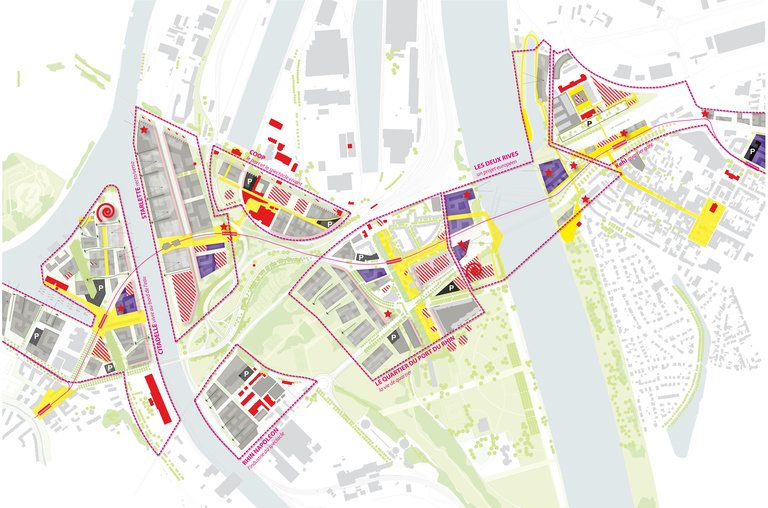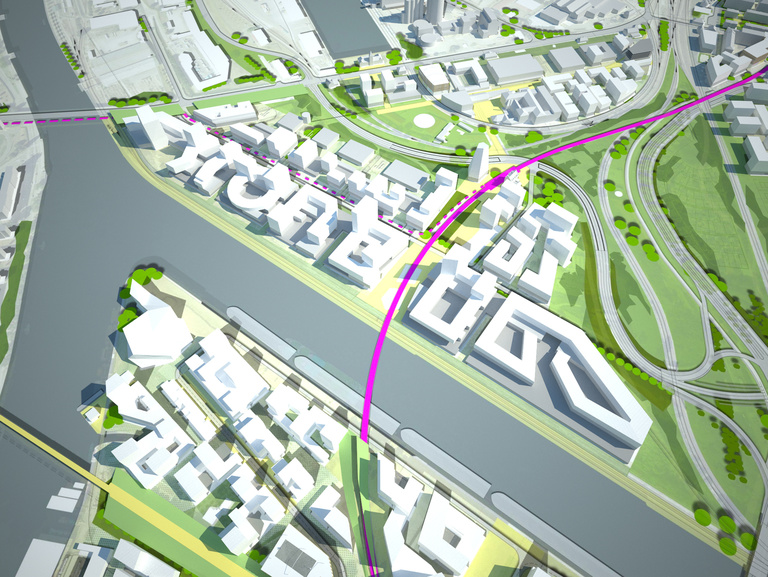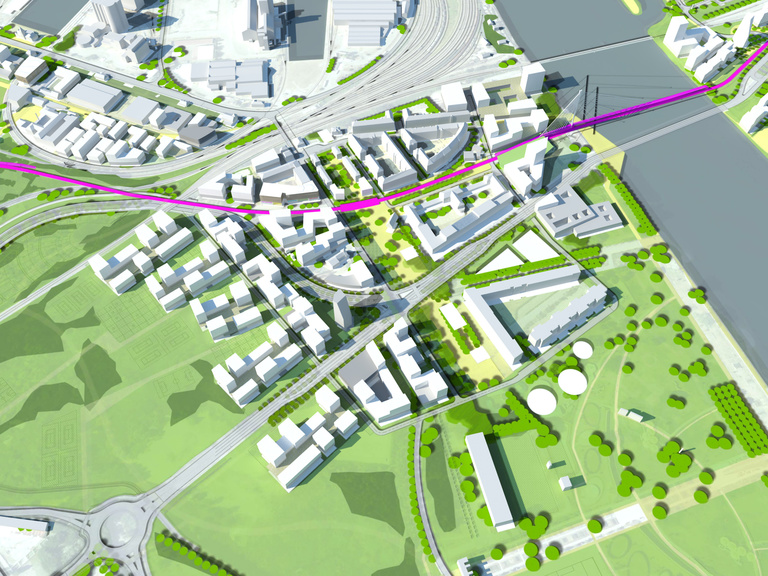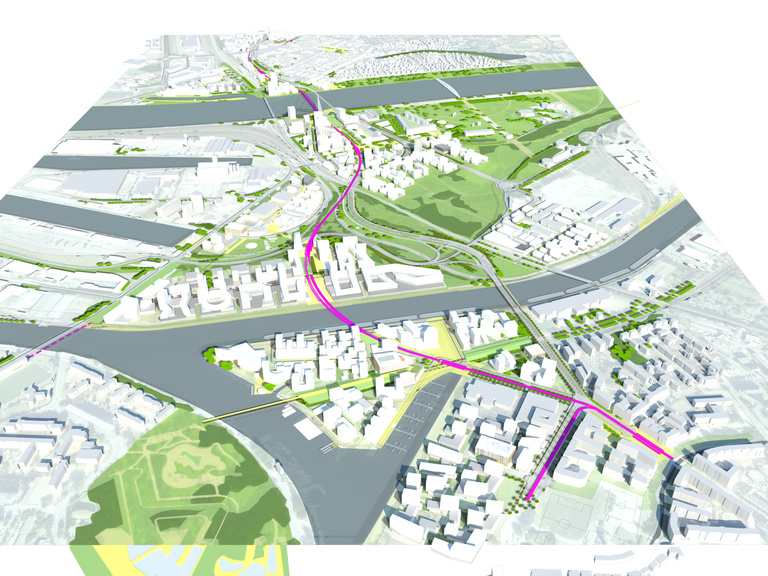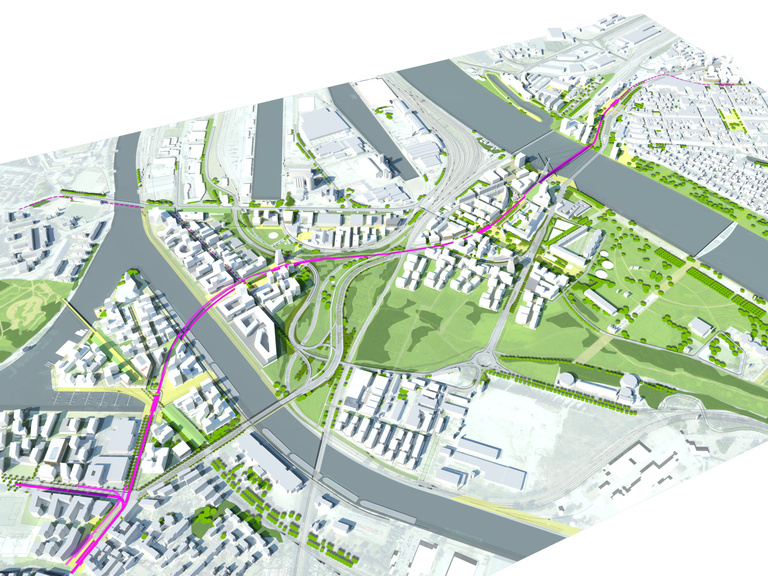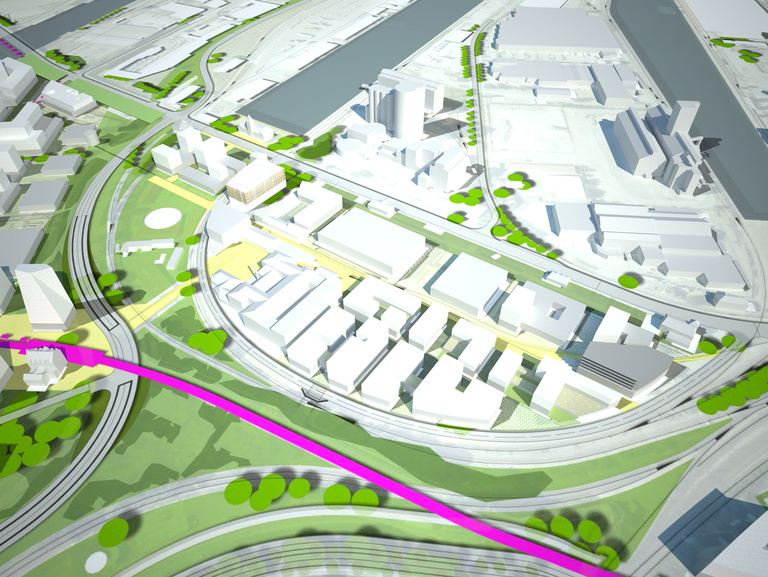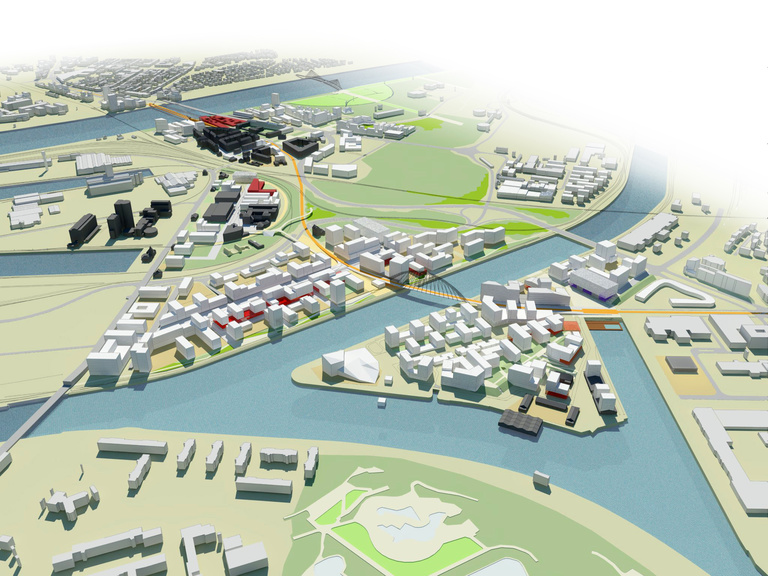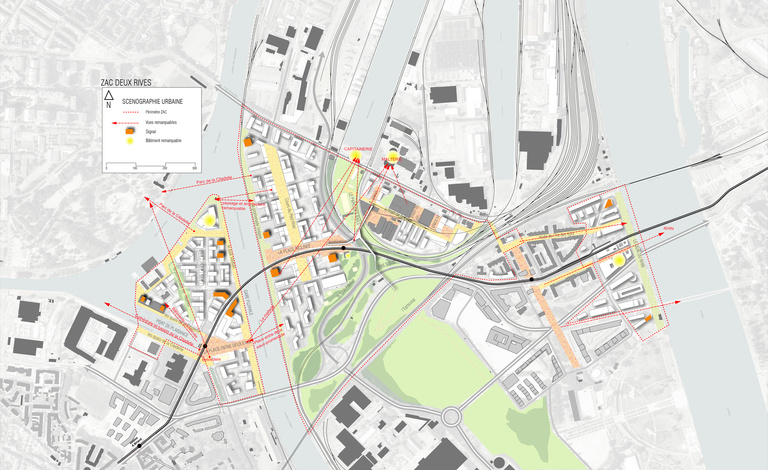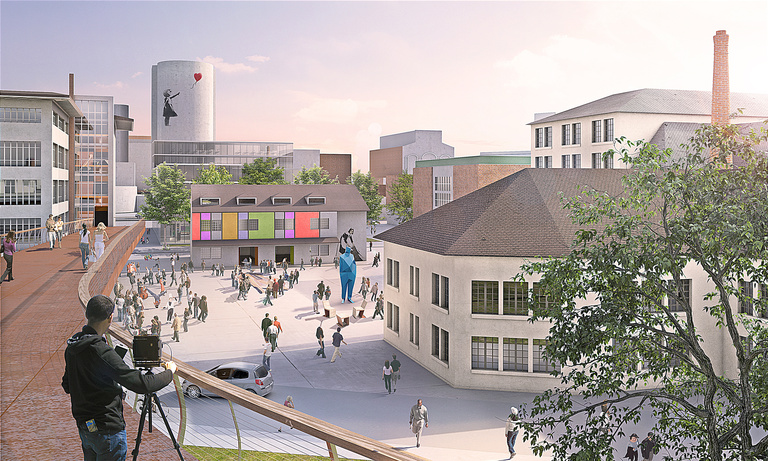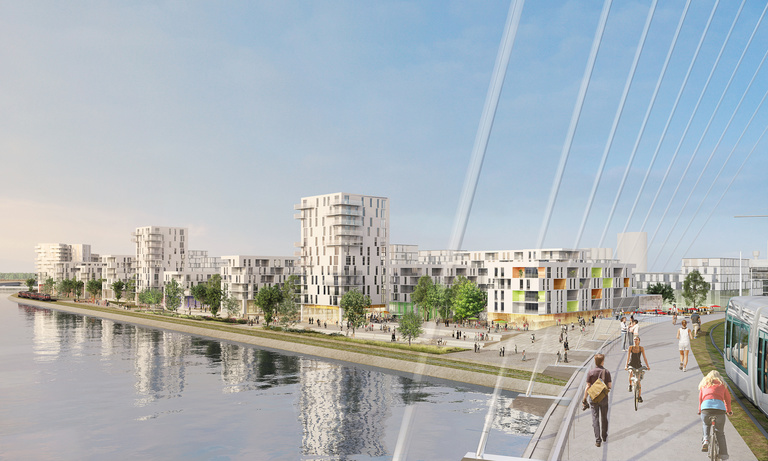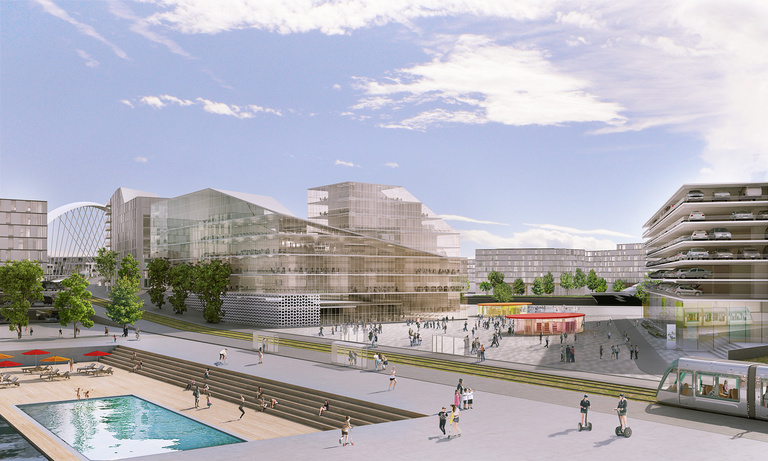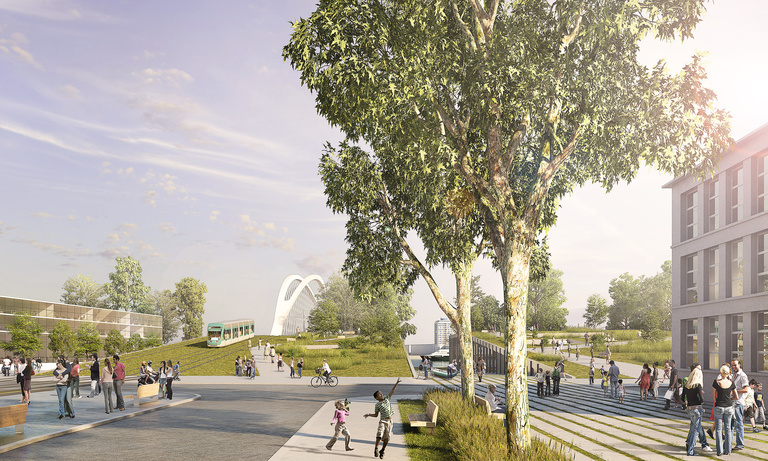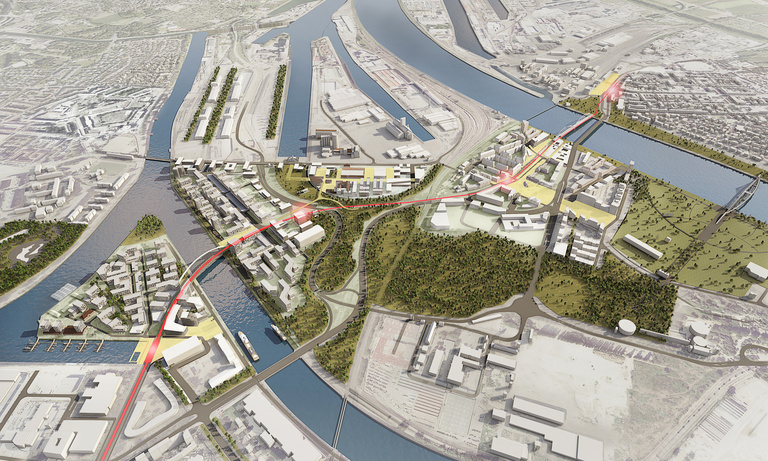
Commission I: 2010
Cross-border Master Plan for programming and development of the “Deux Rives” sector in Strasbourg and Kehl
Commission II: 2013
Study of the general scheme of roadways and public spaces and of business/infrastructure/habitat interface zones
Preliminary studies for creation of the ZAC (mixed development zone)
Delivery :
2013
Project Owner
Communauté Urbaine de Strasbourg
Port Autonome
Project Supervision
Reichen et Robert & Associés
Landscaping: Alfred Peter
Consulting and engineering: Ingerop
Environmental Technical Design Office: Wpi Conseil (Commission I)
Environmental design and engineering: Franck Boutté Consultants
Mobility: Roland Ribi et Associés
Area
Commission I:
Site area: 195 ha
Floor area: 788,000 m²
Commission II:
Site area: 150 ha
Floor area: 483,000 m²
Type of construction:
Tertiary: 51,000 m²
Housing: 306,000 m²
Economic activities: 40,000 m²
Mixed-use: 26,000 m²
Shops: 23,000 m²
Facilities: 37,000 m²
Project value
€131 M tax excluded
Perspectives
Kaupunki
