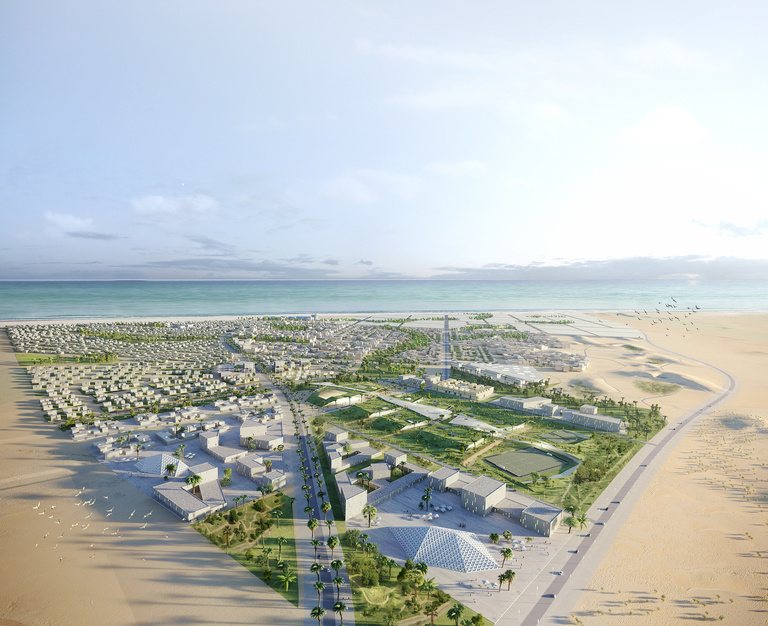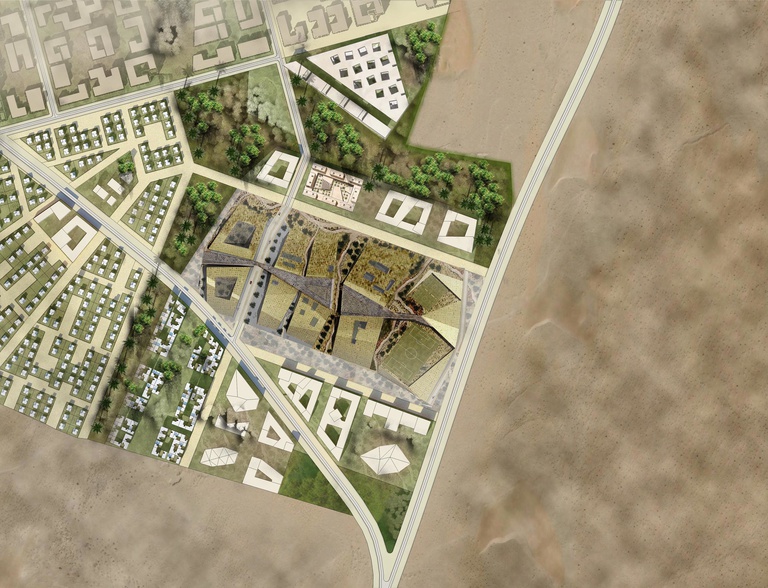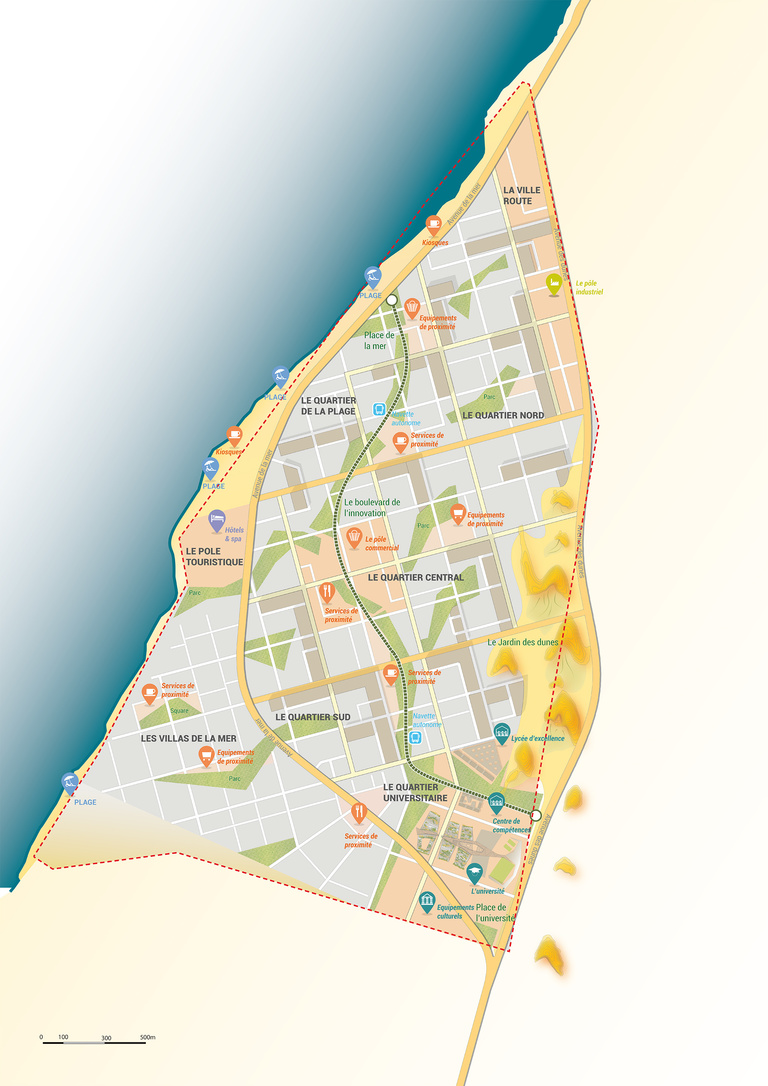
Development of a Technopôle (technology hub) at Foum El Oued, 18 Km from the city of Laâyoune, on the Atlantic coast, on nearly 126 ha between ocean and desert.
This project, which has the COP 22 label, is intended to drive a true economic and social dynamic in the Laâyoune-Saguia El Hamra region, backed by a platform for research and innovation, and generating many opportunities in terms of job creation and investments.
The Technopôle has three main axes:
- A teaching and research hub focused on issues related to the desert,
- A hub for support for economic development of the southern regions (business incubator, Business Center, etc.),
- A cultural and commercial hub (museum, boutique shopping and crafts centre, etc.), social and environmental infrastructures (health, hospitality, leisure and preservation of the coastline of the town of Foum El Oued).
Competitions :
2018
PROJECT OWNER
FONDATION PHOSBOUCRAA
PROJECT SUPERVISION
Reichen et Robert & Associés International
Urban planning: Novec
Climate engineering: L’Atelier Climatique
Lighting design: ON
Landscaping: Atelier Format Paysage
AREAS
Operational perimeter: 600 ha or 1,700,000 m²
Territorial Floor Area Ratio 0.29
Saleable area for development: 376 ha
Green/Public spaces: 96 ha
Rhizomes: 64 ha
Jardin des dunes (Dune Garden): 32 ha
Roadways: 105 ha
"No-build" zone: 23 ha
Organisation of districts
University district: 34 ha
South district: 39 ha
Les Villas de la Mer (Seaside Villas): 62 ha
Tourism and leisure hub: 32 ha
Central district: 79 ha
Beach district: 39 ha
North district: 80 ha
Collective + semi-collective housing: 16,281 m²
Collective housing + villas: 11,279 m²
Villas: 5,493 m²
University campus: 124,997 m²
CERTIFICATIONS
COP 22
CREDITS
Perspectives: Point R Architecture

