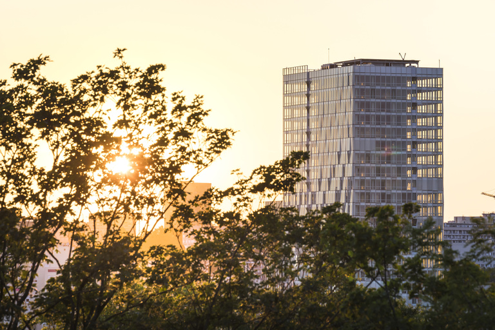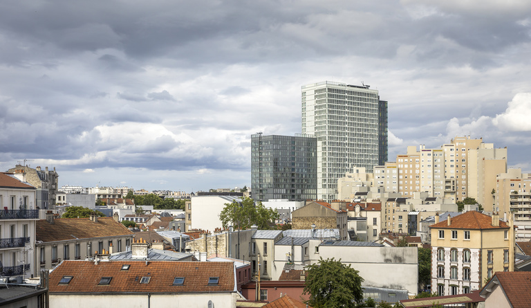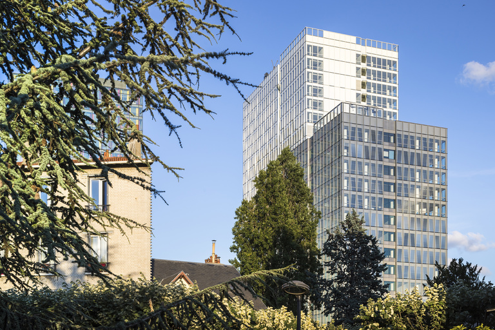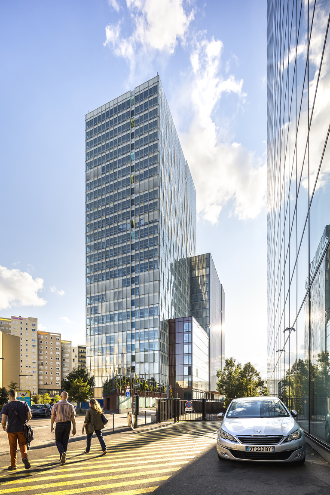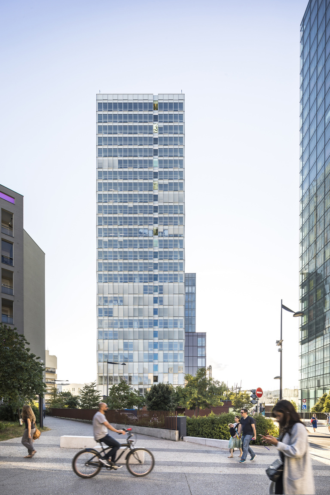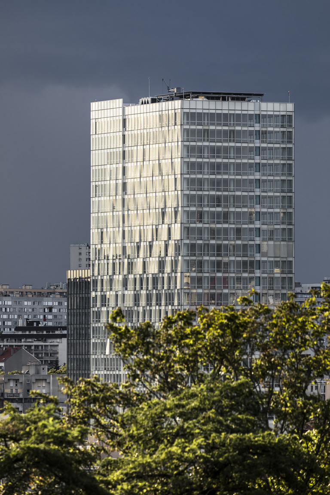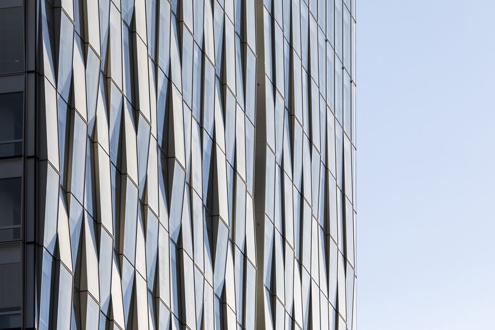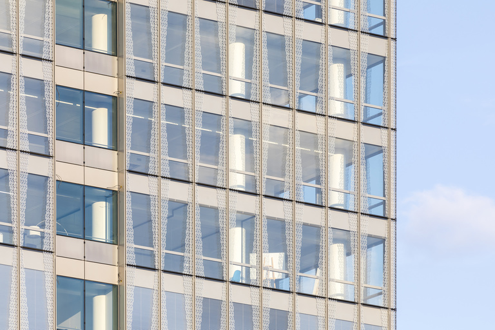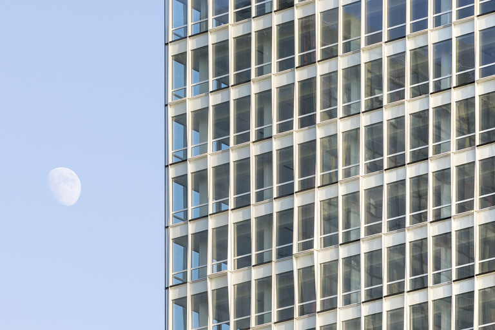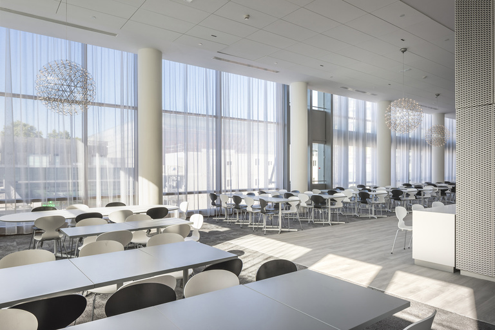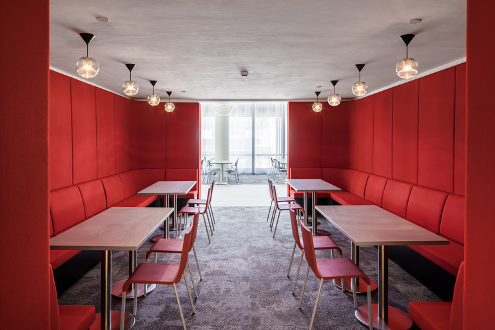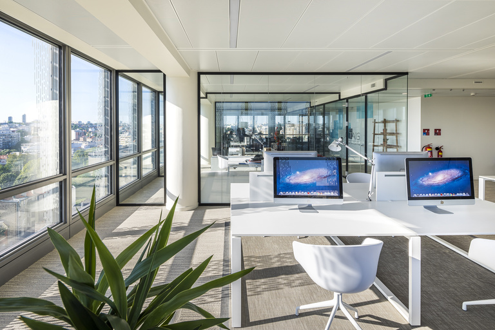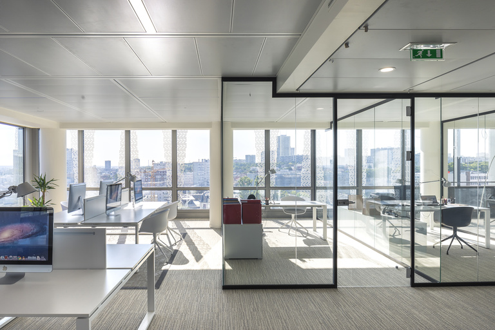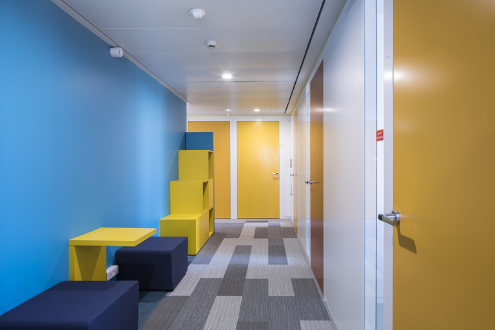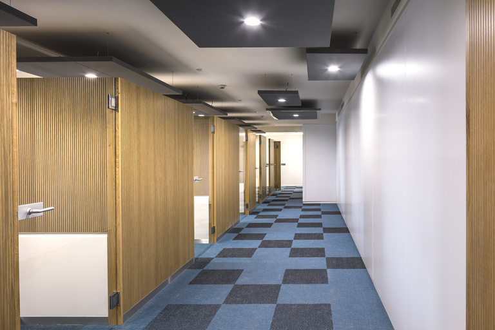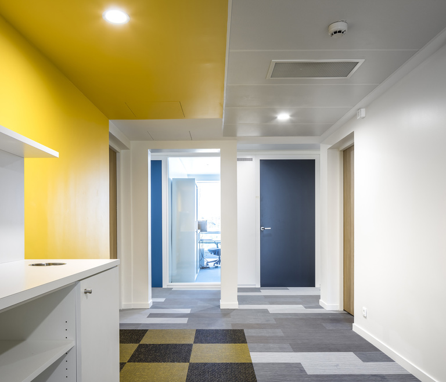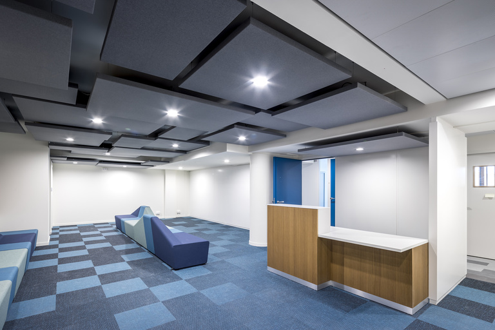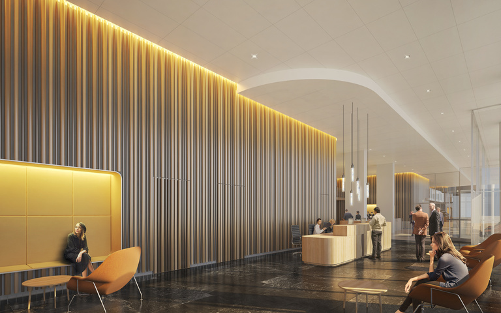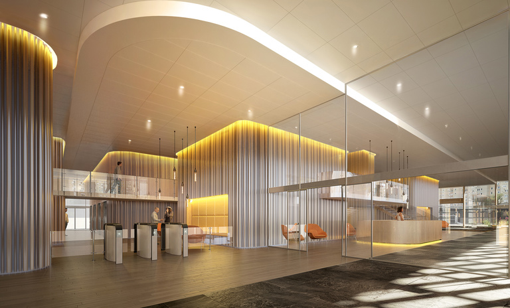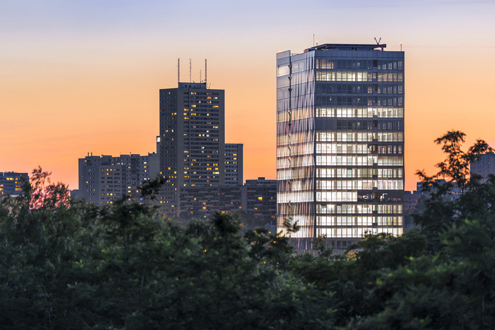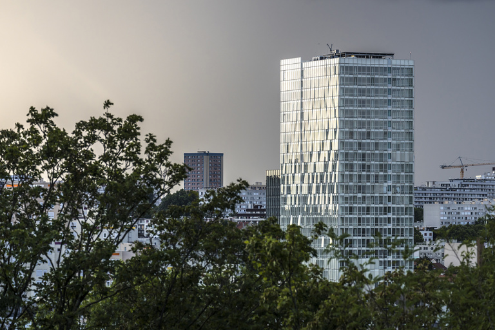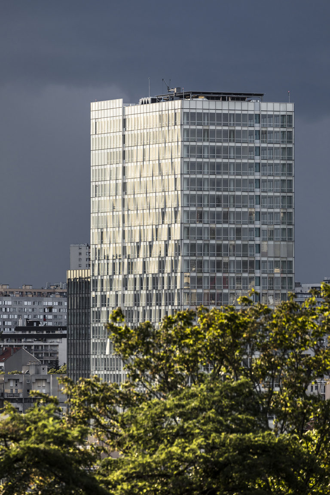
The project consists of major redevelopment of a 25-storey high-rise building designed by the architect Claude Le Goas in the 1970s, as part of an urban-development plan initiated by Alvaro Siza.
The daring choice to structurally renovate all façade elements, technical equipment and the architectural language of the façades (REICHEN ET ROBERT & ASSOCIES) result in attaining the highest levels of energy and environmental performance, whilst providing optimum comfort for future users.
The 27-storey building (two additional levels were added), of which the first six levels are accessible to the public, will enable the Montreuil town government to group all its services together and take up residence on the lower levels.
Delivery :
2019
Project supervision, design phase
Project owners
Arpent
Architects
Architects for façade and interior architecture design: Reichen et Robert & Associés
General design architect: LAND SCALE ARCHITECTURE
In association with - co-contractor(s)
Scheduling, Construction Management and Coordination: REALIZE
Inspection bureau: SOCOTEC
Fire Safety Systems Coordinator: CSD FACES
Health and Safety Coordinator: BTP Consultants
Technical Design Office, fluids: BECICE
Structural Technical Design Office: SCYNA 4
Technical Design Office, Façade: CEEF
Economist: APOGON
Comments on areas and uses
Area: 39,000 m² net floor area
Total floor area: 109,128 m²
Renovated area: 35,700 m² useable area
New area: 2,000 m² useable area
HQE, BREEAM (Excellent), LEED (Platinum), BBC, RT 2012
Perspectives
KAUPUNKI
