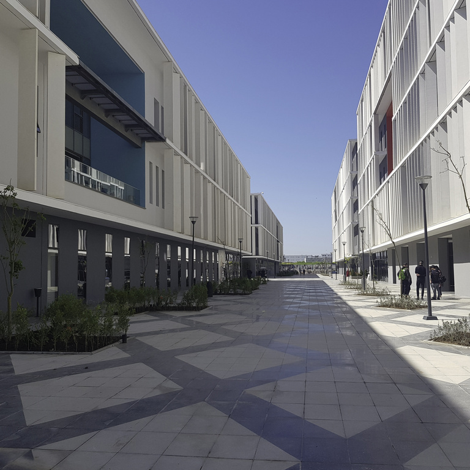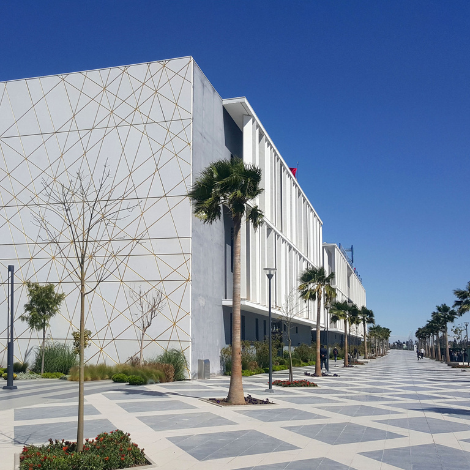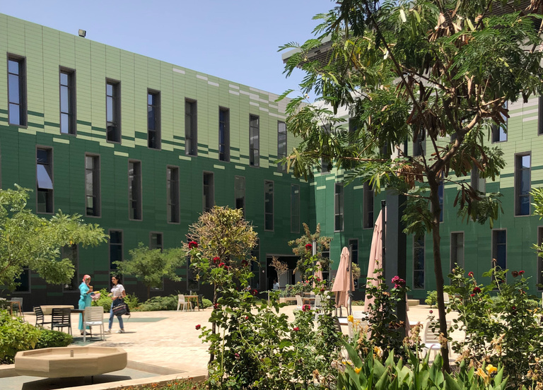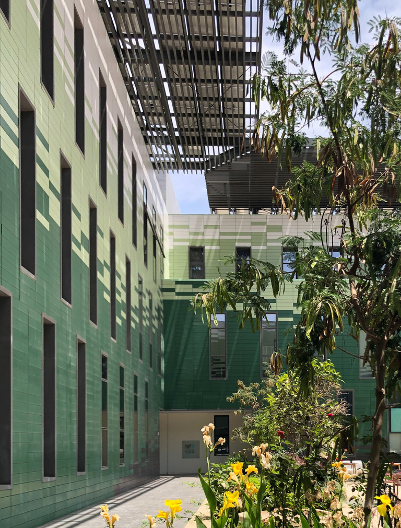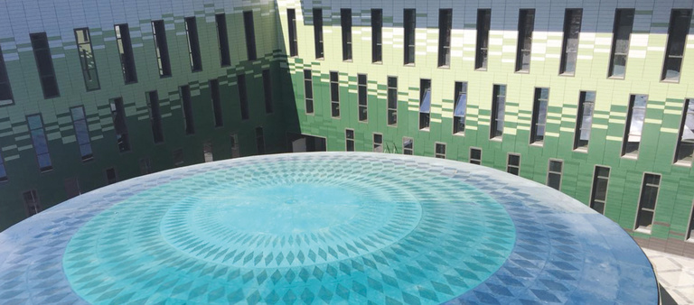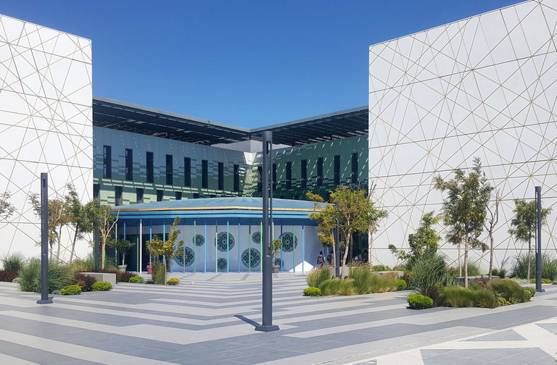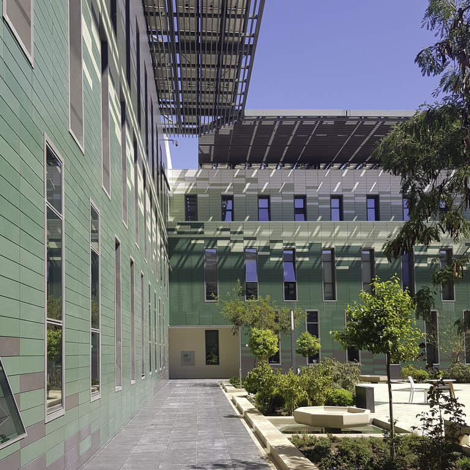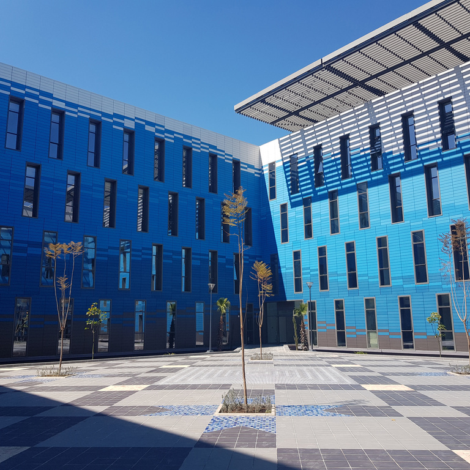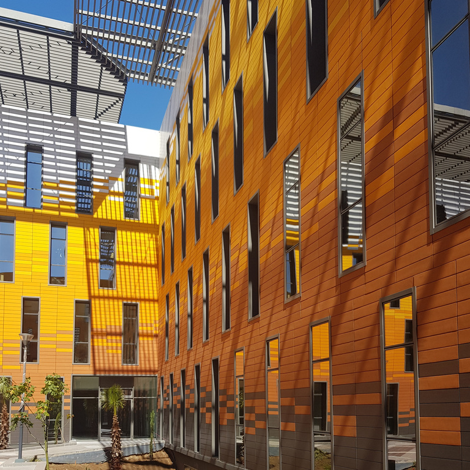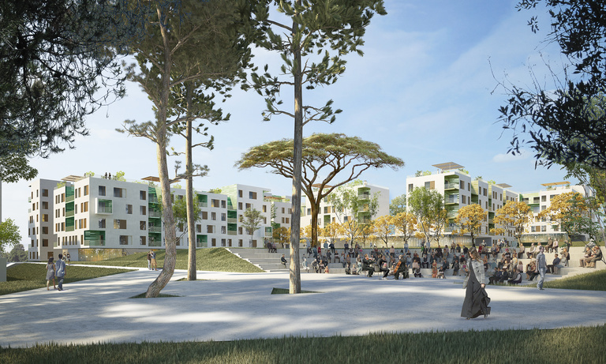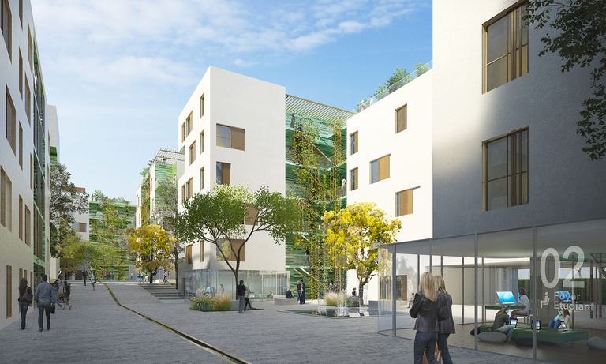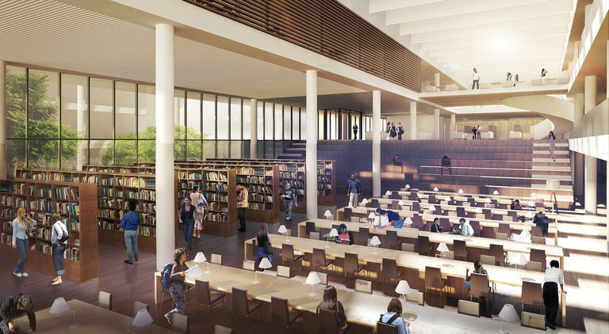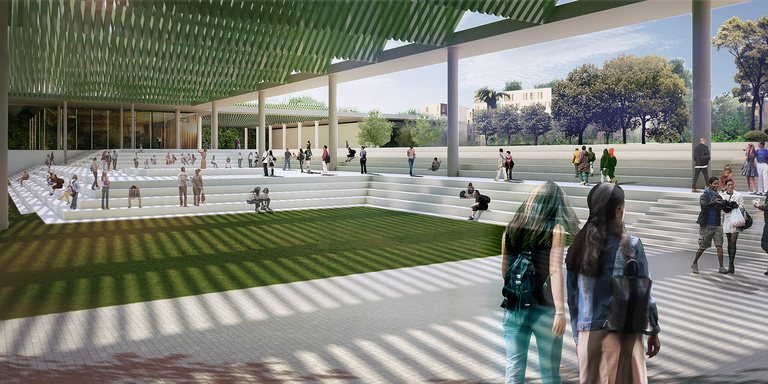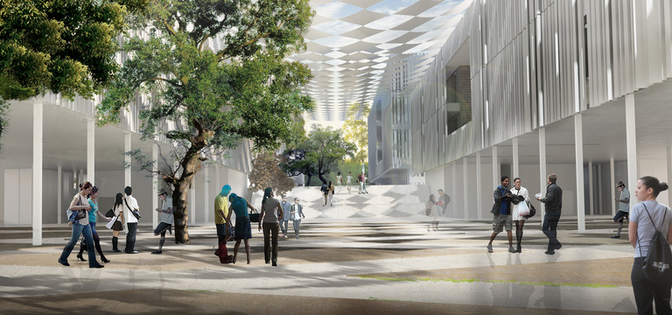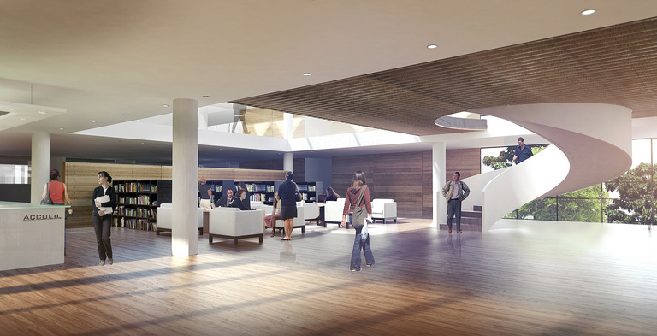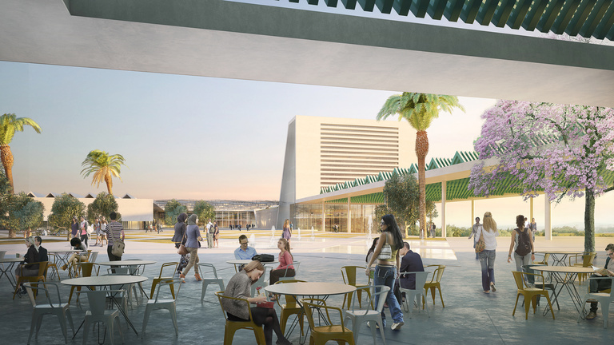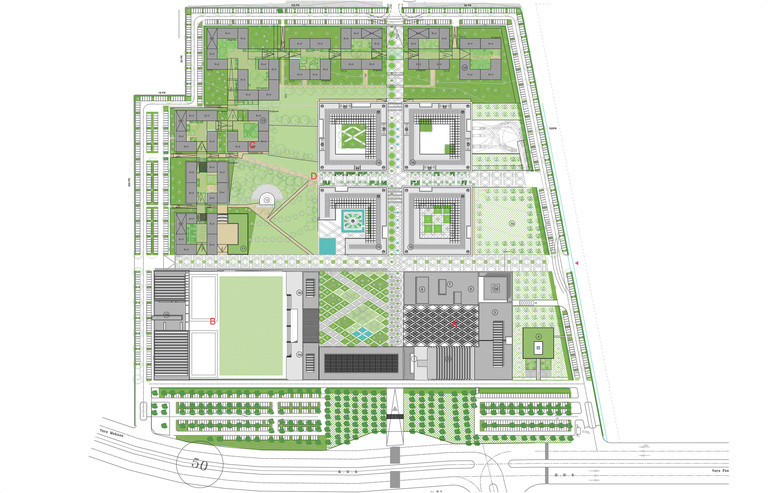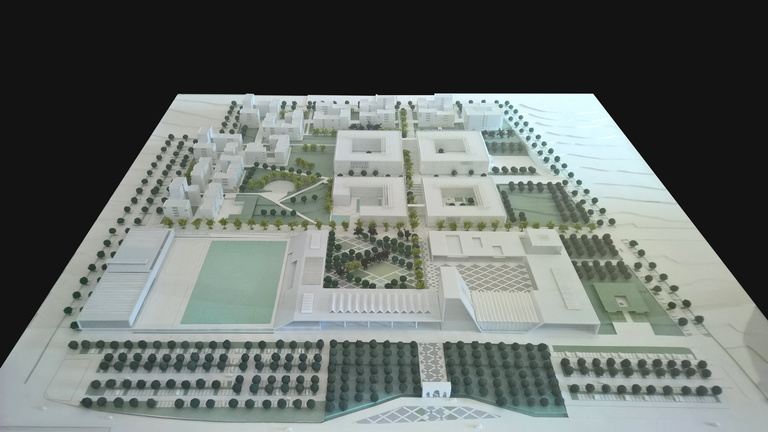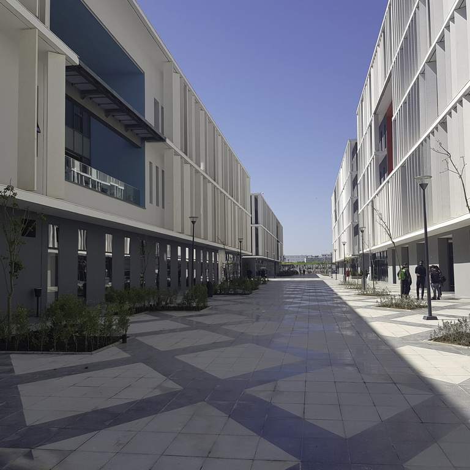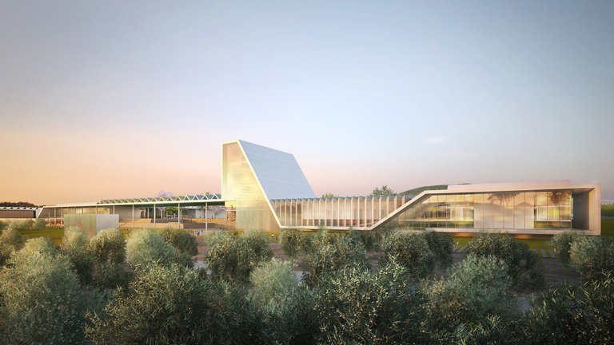
Construction of a new campus of the Université Euro-Méditerranéenne including 2 teaching blocks, 2 research buildings, a site core (administrative building, library, open-air amphitheatre, conference room, gymnasium and pool) as well as student residences.
Worksites :
2025
Commission for project supervision, design and architectural conformity
Project owner
UEMF Université Euro-Méditerranéenne de Fès
Owner’s representative
Ministry of Public Works, Transport and Logistics
Public Procurement Department
Project Supervision
Architects: Groupe 3, agent
Reichen et Robert & Associés
Landscaping: Atelier Jacqueline Osty & Associés
General design office: Novec
Climate design office: Transsolar
Area
122,905 m² net floor area
108,611 m² net floor area
130,830 m² net floor area, University
53,550 m² net floor area, housing
3,450 m² net floor area, sport facilities
Project value
€100 M tax excluded
Perspectives
Luxigon, Kaupunki
