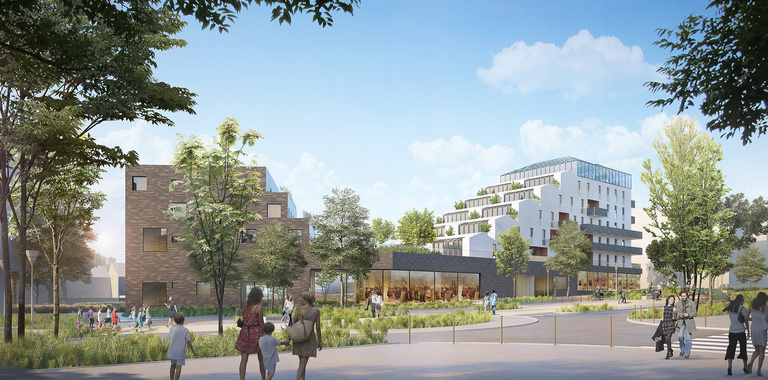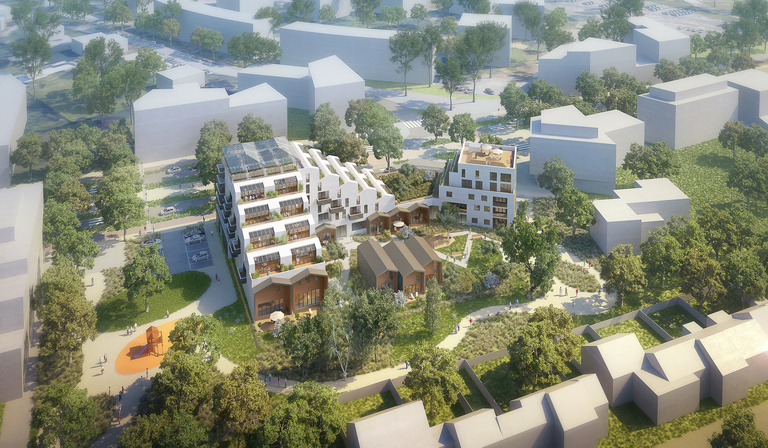
Construction of housing units and activities on block 6.2 of the ZAC (mixed development zone) de la Baule in Saint Herblain.
Competitions :
2016
PROJECT OWNER
Loire Océan Métropole Aménagement
DEVELOPER
Crédit Agricole Immobilier
PROJECT SUPERVISION
Reichen et Robert & Associés
Landscaping: MAP PAYSAGE
Technical Design Office: POUGET CONSULTANTS
Technical Design Office: BETAP
AREAS
Site: 3,277 m²
3,878 m² total living area / 4,776 m² floor area
Distribution
69 housing units / 4,271 m²
45 first-time ownership units, including 12 PLUS and 12 PSLA (rent-to-buy)
2 to 3 shops: 458 m²
86 parking spaces
PROJECT VALUE
€6.3 M excluding tax
CREDITS
Perspectives: Kaupunki
