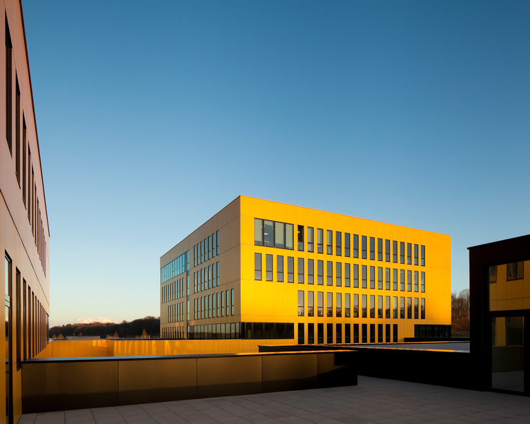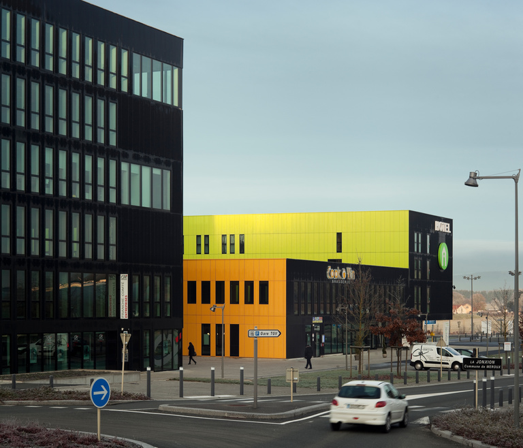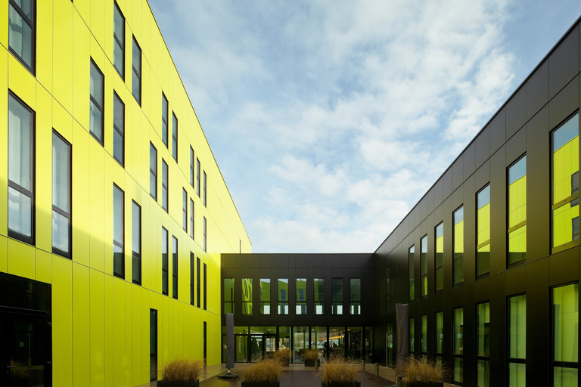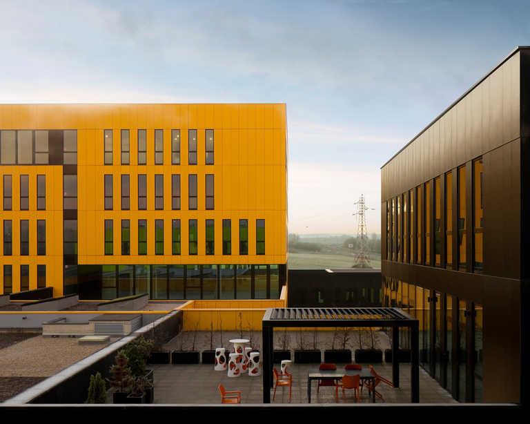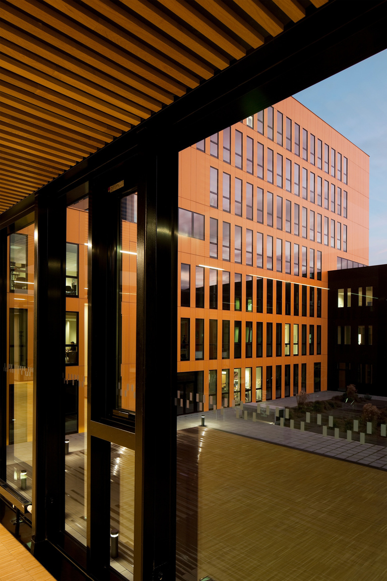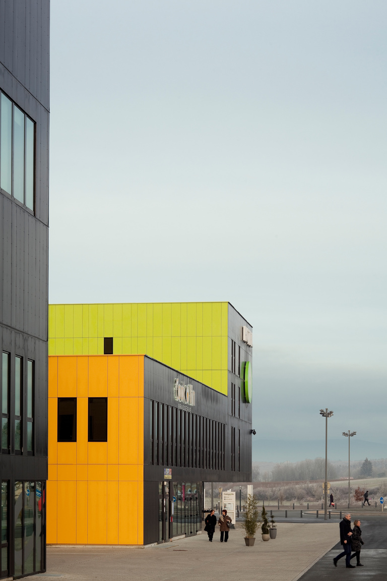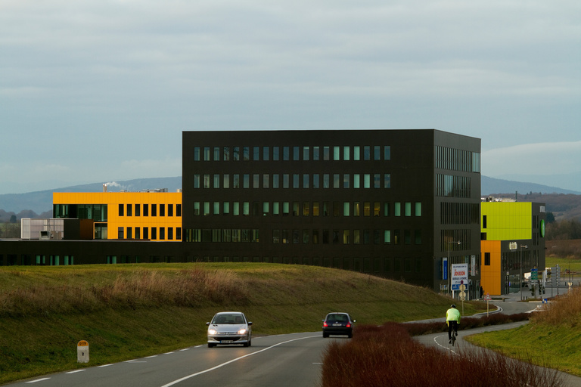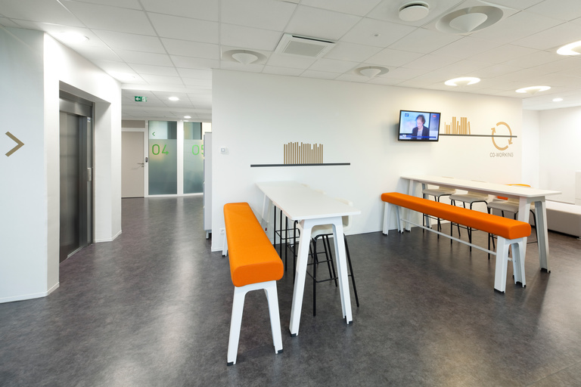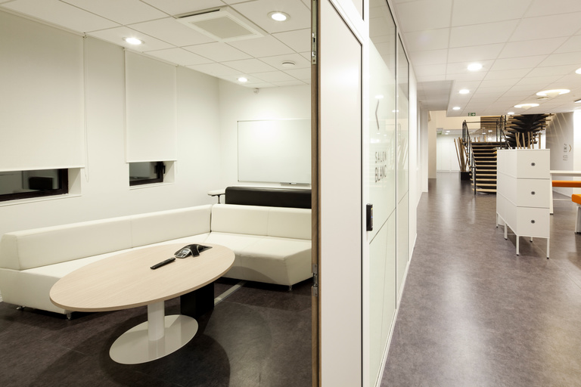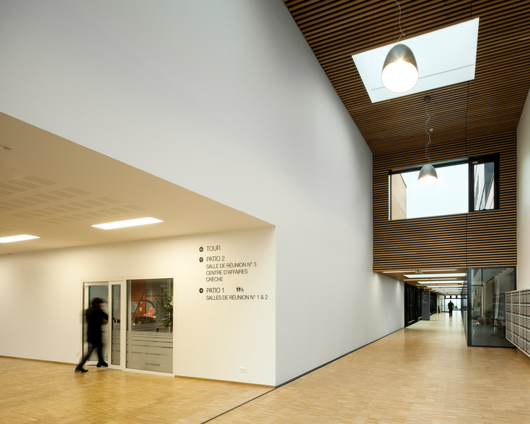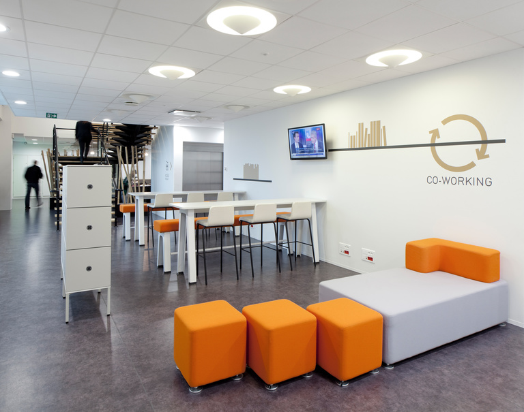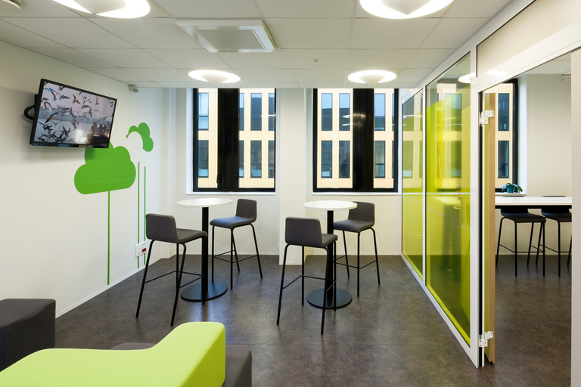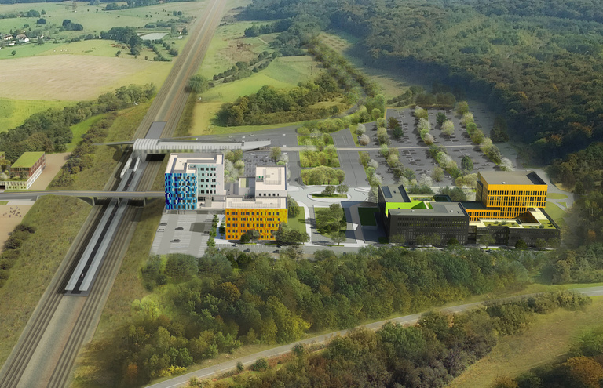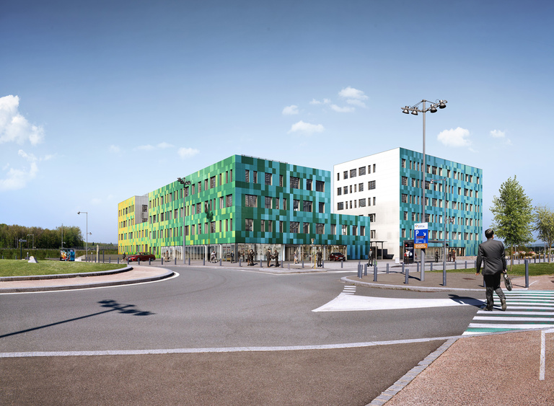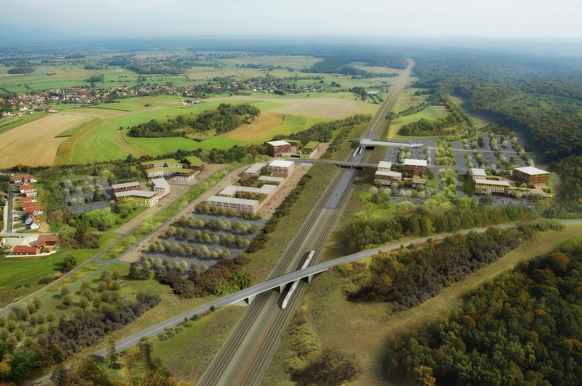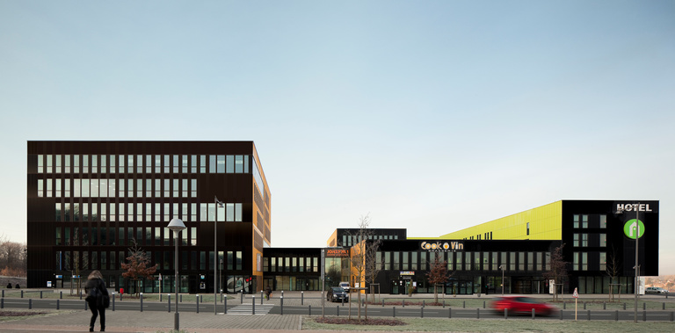
Block 1 is the first building in the ZAC (mixed development zone) TGV Belfort Montbéliard. It uses a principle of “multi-programme” blocks, combining different architectural programmes within a unified and coherent group of volumes articulated around two patios (a hotel and offices). Its massing is based on the three “horizon lines” given in the specifications for the mixed development zone: a pedestal with a single storey (+1), serving to integrate the addresses and accesses; the two emergences of the hotel and offices are +3; and lastly what is called the “Tower”, which is +5 (on a 33 m x 33 m plan with central core).
Delivery :
2015
Mission de maîtrise d’œuvre complète
Project owner
Alliance Développement
Assistance to Project owner: SODEB
Architects
Reichen et Robert & Associés
Atelier Cevirgen
In association with
Technical Design Office, structure and economics: Santini Ingénierie
Electrical: Enebat
Fluids, HVAC, Plumbing: Enebat Thermique
Project value
€28 M tax excluded
Comments on areas and uses
AREA: 19,370 m² floor area
19,360 m² land area occupied
720 m² useable area, shops
16,200 m² useable area, offices
2,440 m² useable area, 68-room hotel
473 parking spaces
Energy performance BBC (for the offices) and RT 2005
Photographer
Eric Sempé
