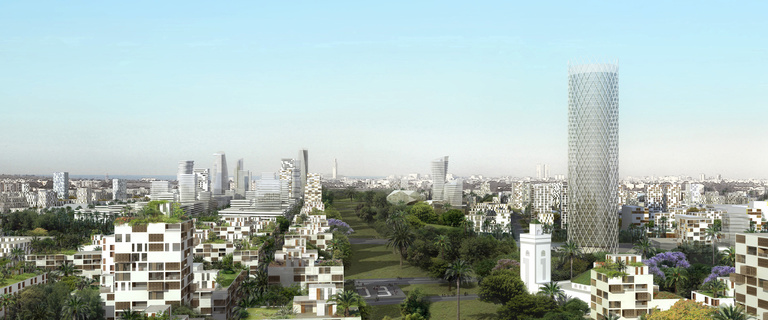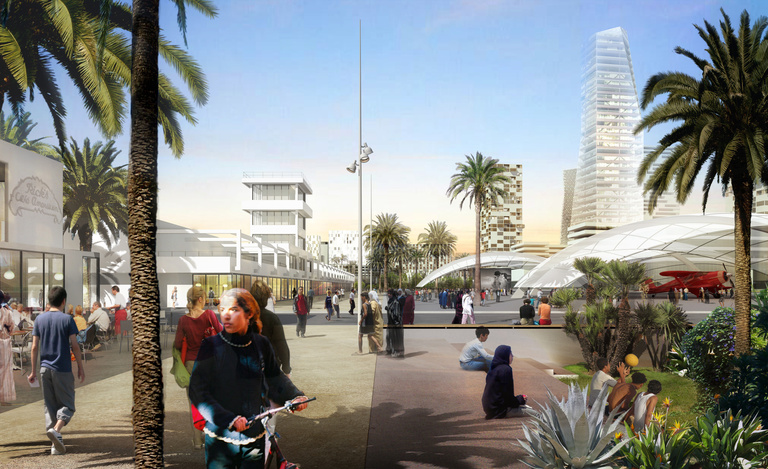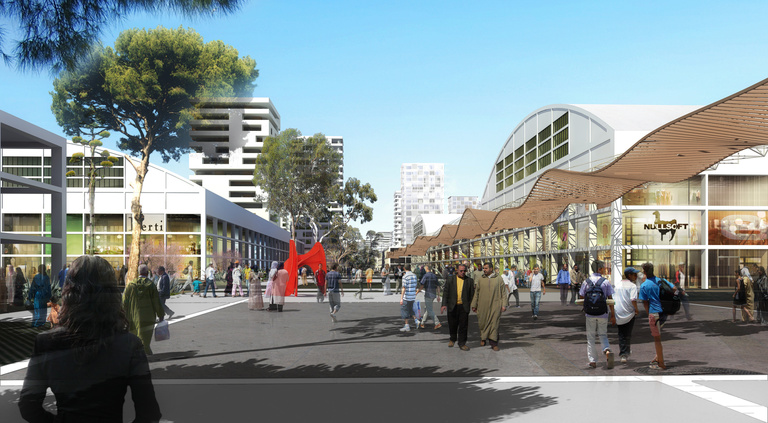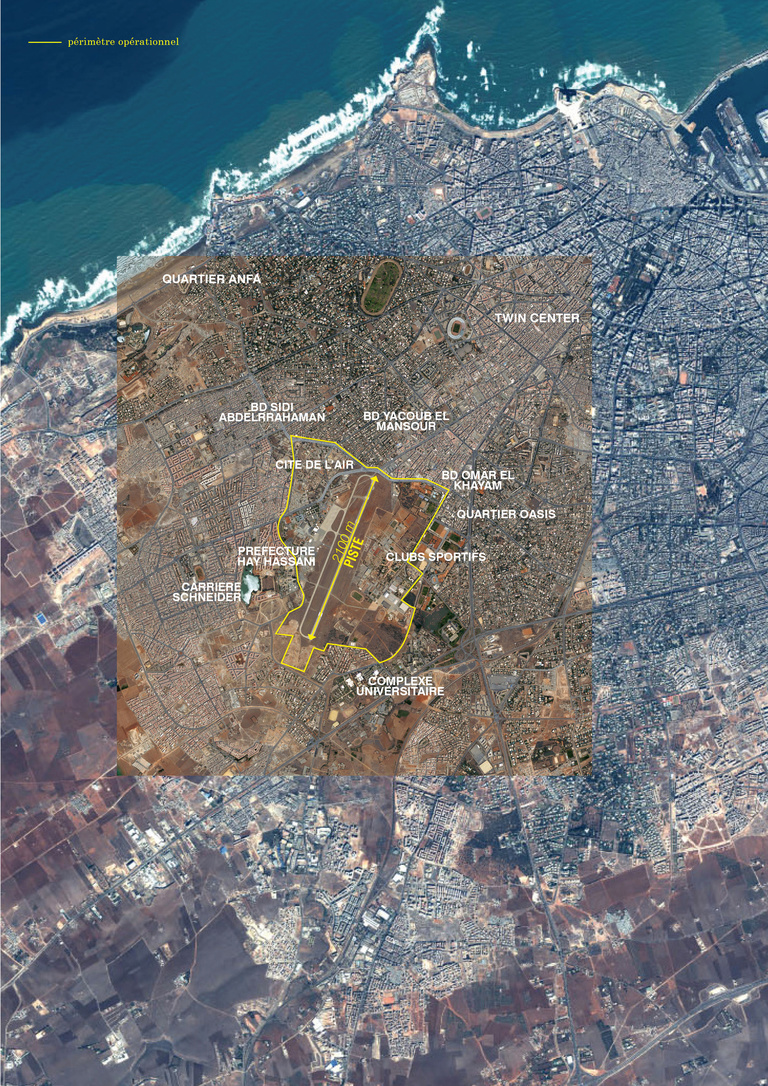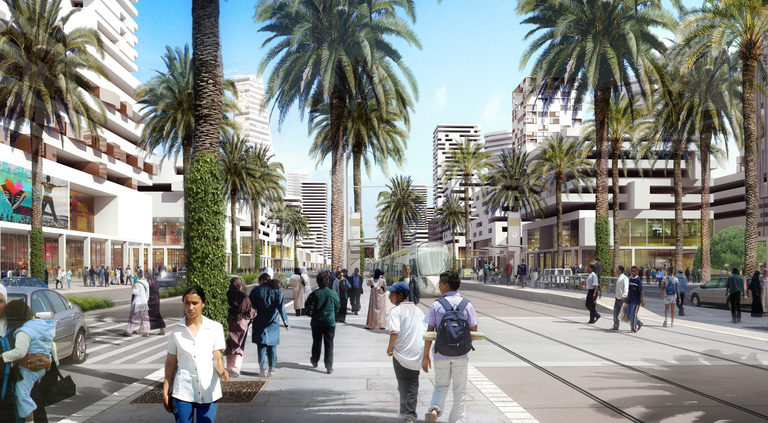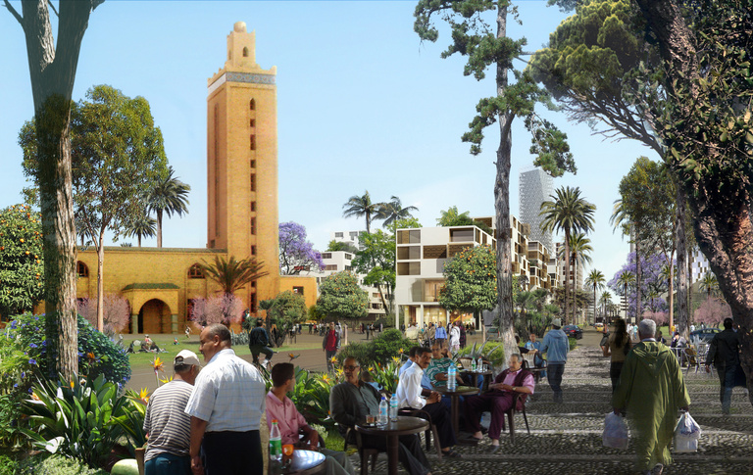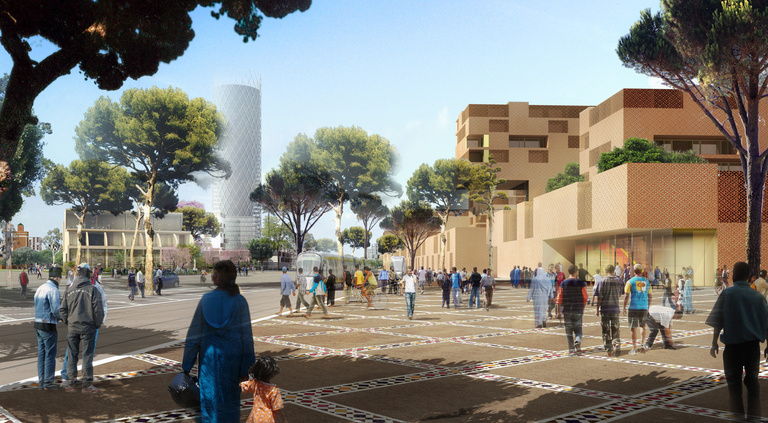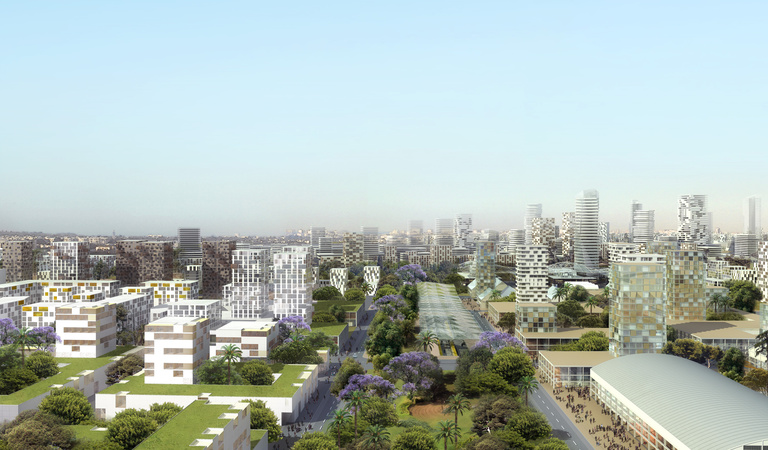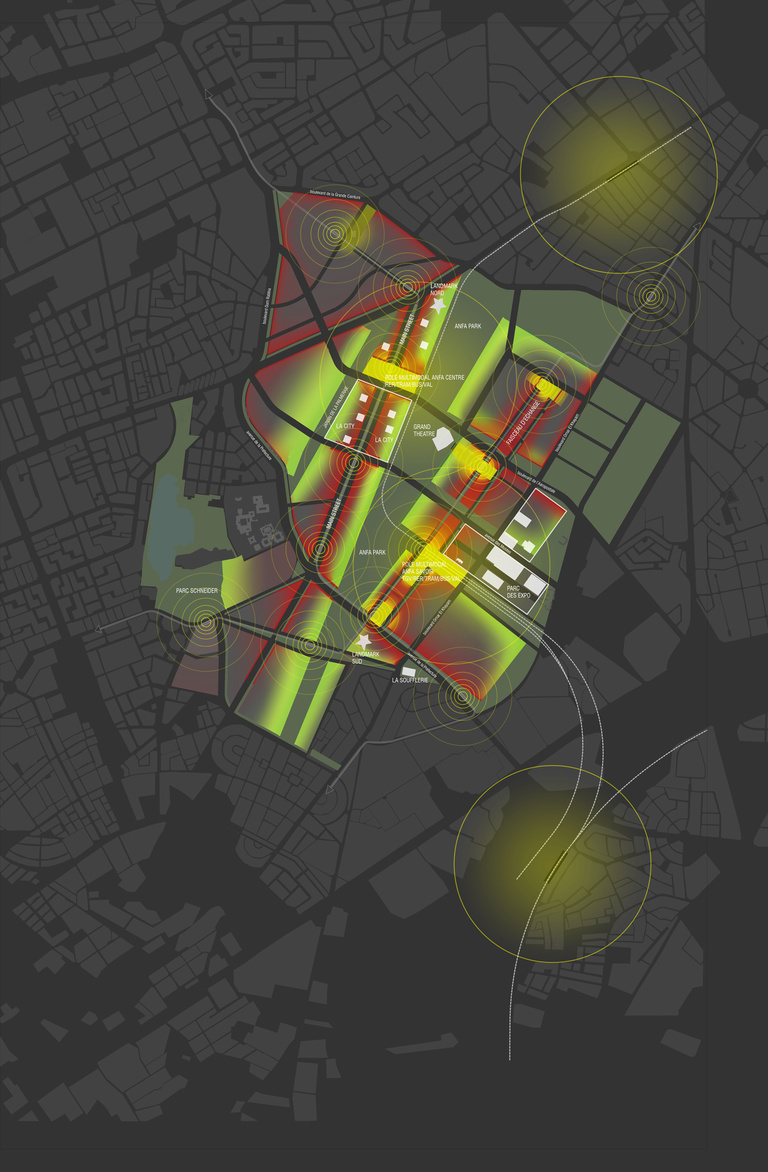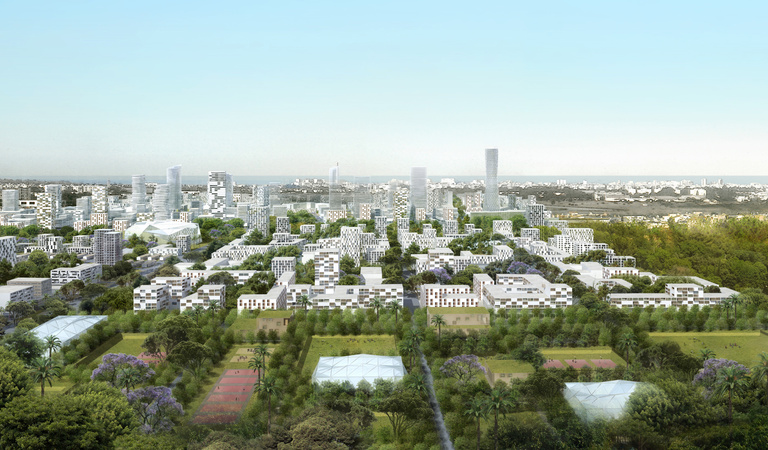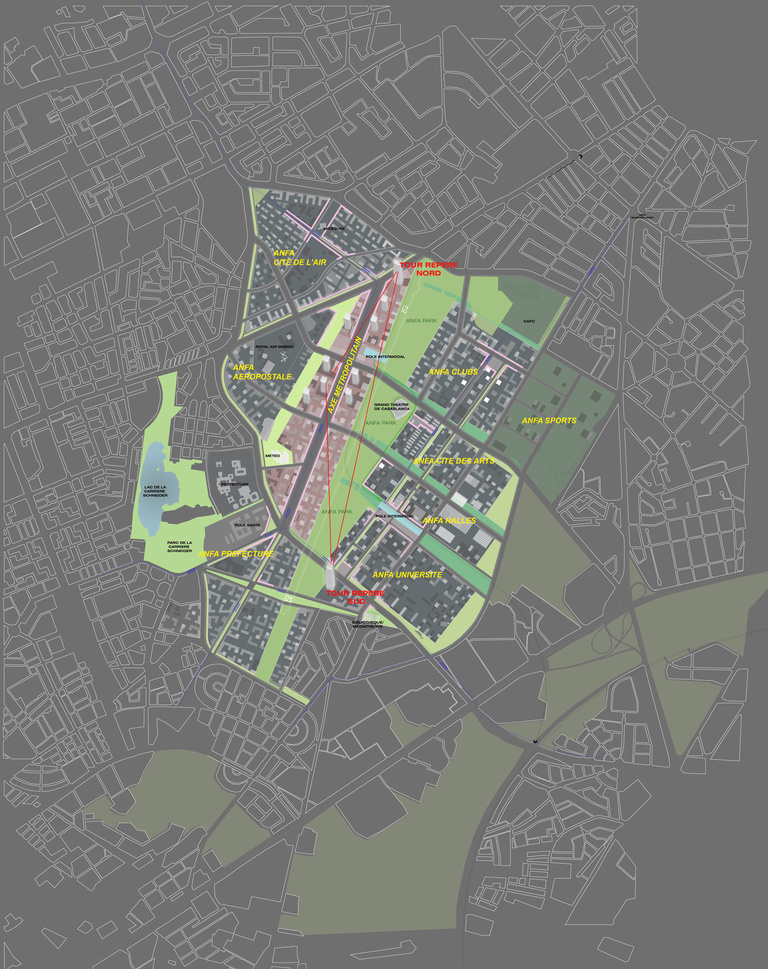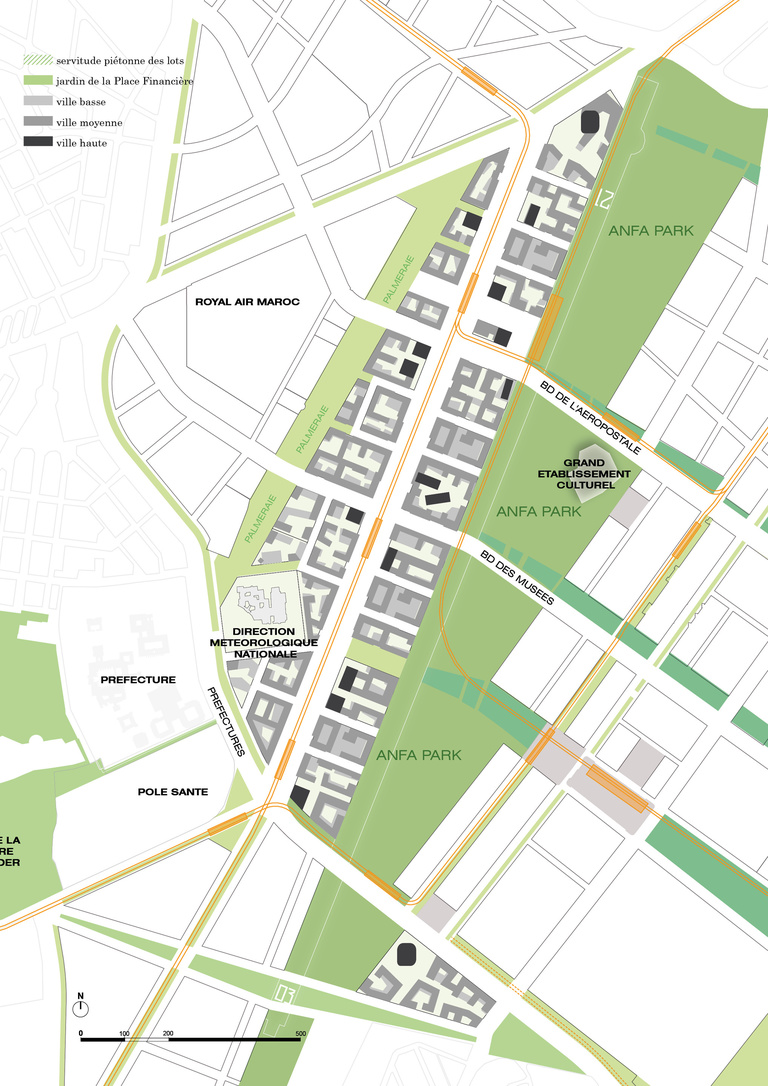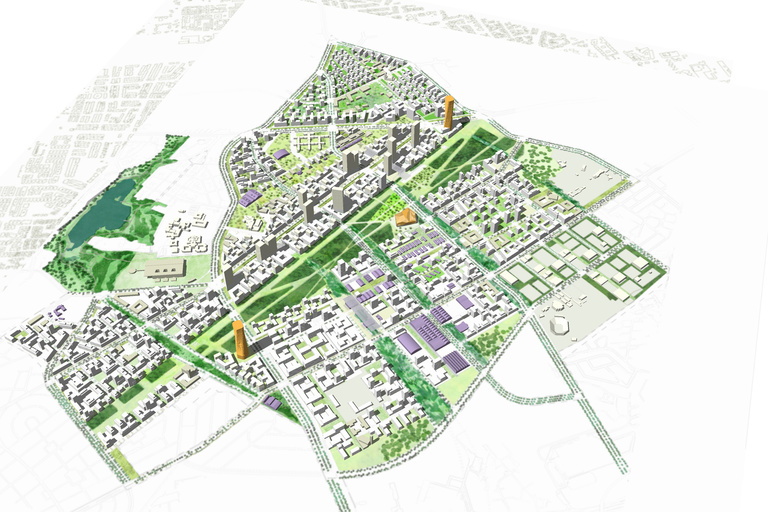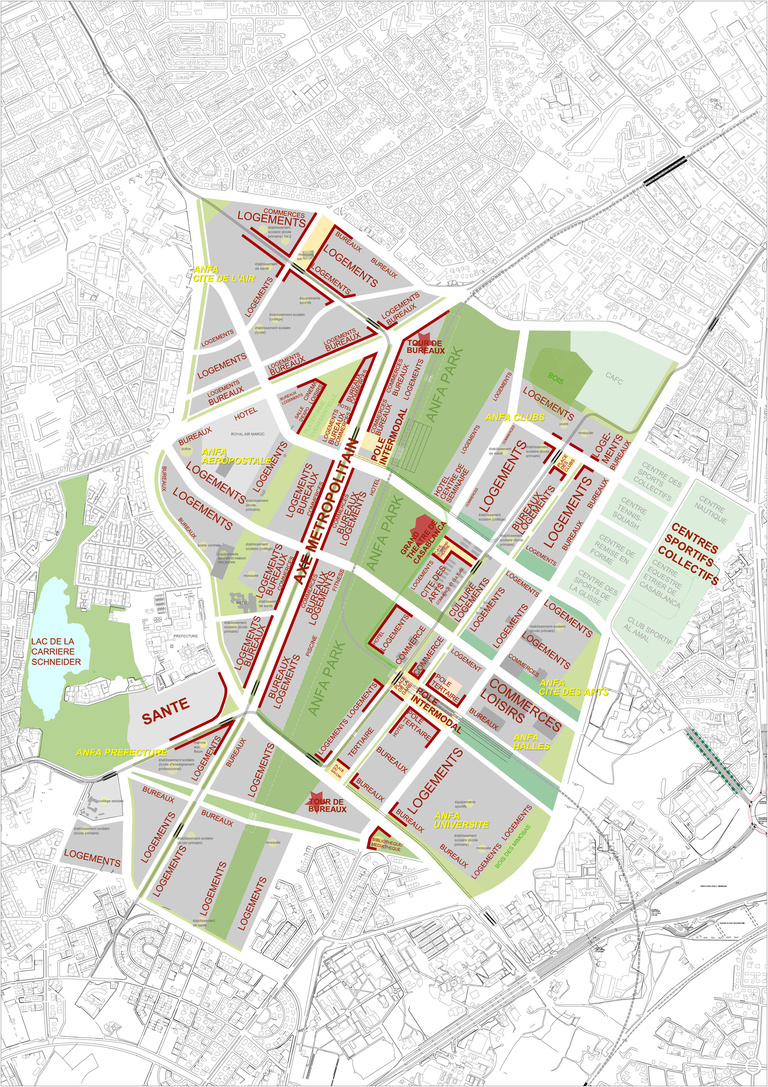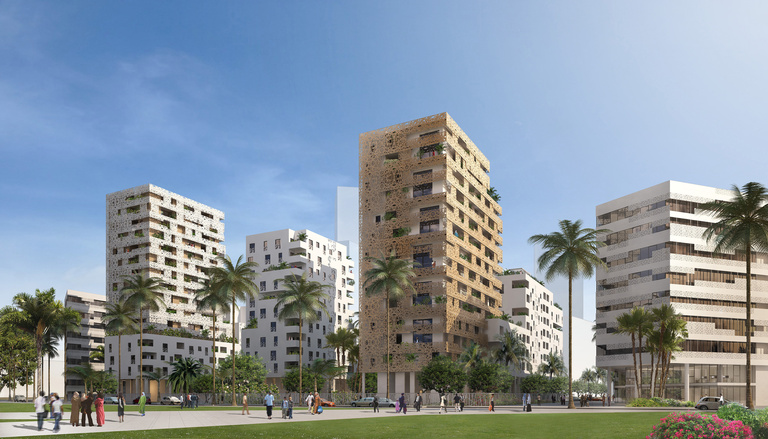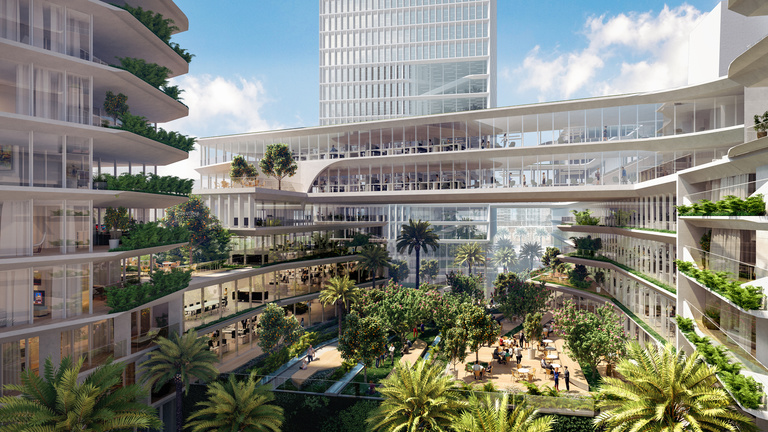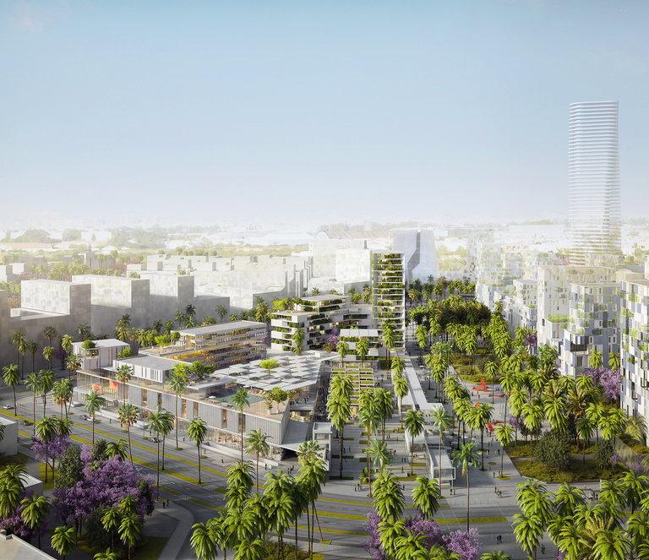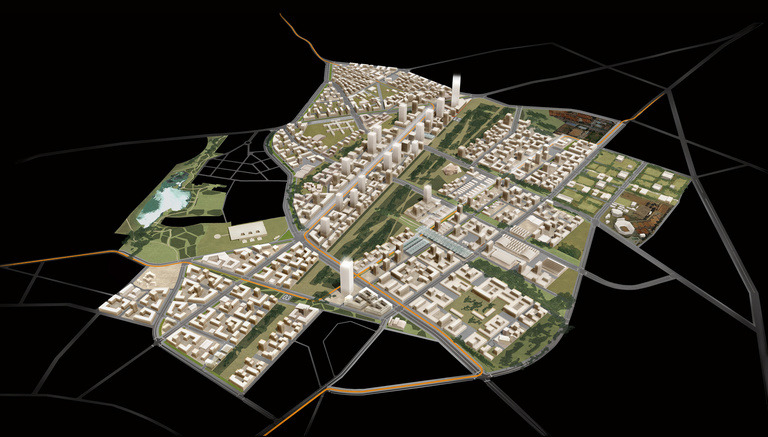
The Anfa project (475 ha) consists in transforming the city's former airport to create a city with a population of 100,000 and 100,000 jobs. The first operational phase (115 ha) is now being built. We are providing urban-design monitoring and also had the commission for designing the public spaces. We are also prime contractors for the first test housing block (250 units). Planning and development study for the Anfa sector of Casablanca, operating studies of the blocks built. Study for the Financial District, conducting the DAL, “consulting architect” for the Agence d'Urbanisation et de Développement d'Anfa (Anfa Urban Planning and Development Agency – AUDA). Project supervision, public spaces: Overall pre-project design (AVP) and project design (PRO) for the 1st operational phase.
Delivery :
2020
Urban-design and public spaces project supervision
Master Plan: 2006
Financial District: 2010
Public spaces: works in progress
Project Owner
AUDA - Agence d'Urbanisation et de Développement d'Anfa
Casablanca-Anfa airport
Project Supervision
Reichen et Robert & Associés International, agent
Architect: Groupe 3
Environmental design and engineering: Franck Boutté Consultants
Landscaping: TER paysage
Lighting: Concepto
Design offices: Novec, Sareco
Area
STUDY PERIMETER
Master Plan
Total area
475 ha
Constructible potential (net floor area):
2.4 million m² of housing (100,000 inhabitants),
1.45 million m² of offices (100,000 jobs)
350,000 m² of local facilities,
500,000 m² of metropolitan facilities
Green spaces: Anfa park (54.6 ha)
Green and mineral public spaces (78.2 ha)
OPERATIONAL PERIMETER
Urban design study and pre-project design (AVP) for public spaces Area: 365 ha
Constructible potential (net floor area):
2.3 million m² of housing,
1.3 million m² of offices,
700,000 m² of local and metropolitan facilities
PERIMETER OF FIRST OPERATIONAL PHASE
Project design (PRO) for public spaces
Area of the first phase: 115 ha
310,000 m² of roadways,
20,500 m² of squares
40 ha of green spaces
Perspectives
Platform
