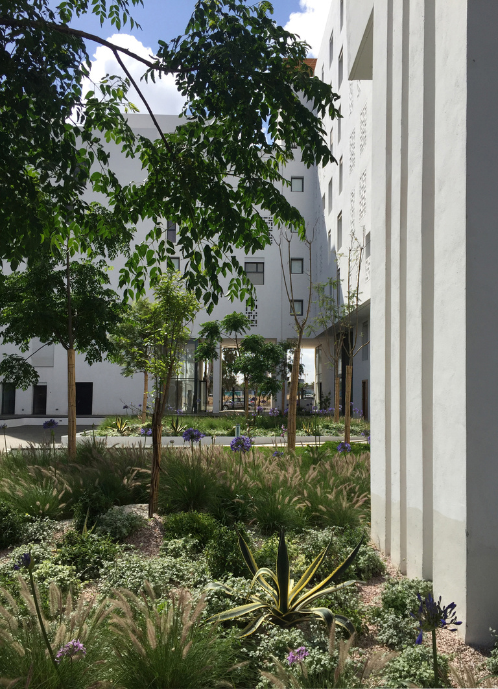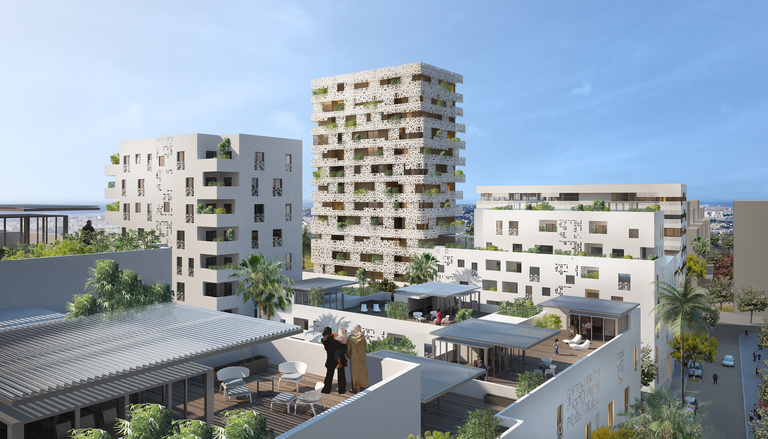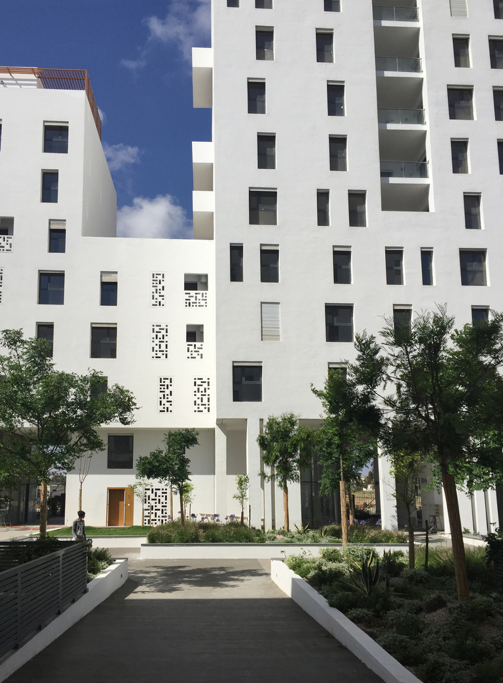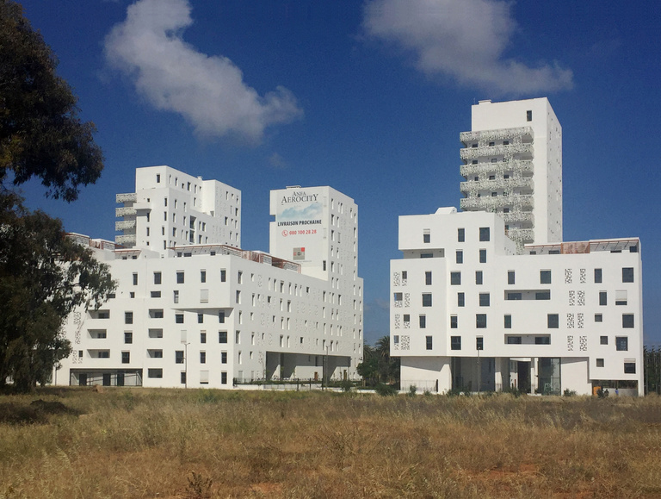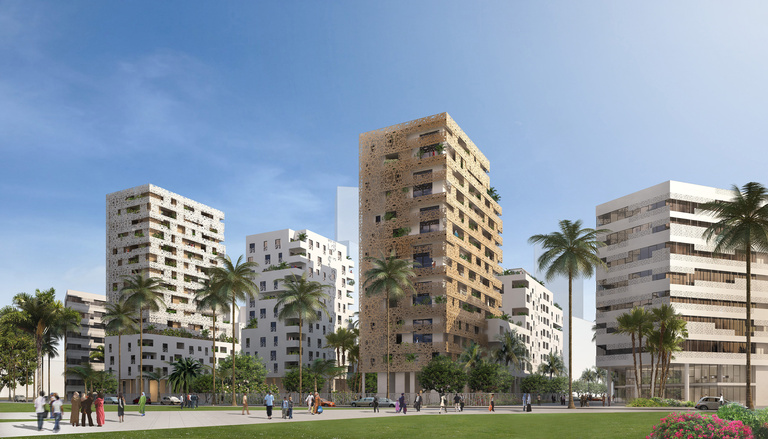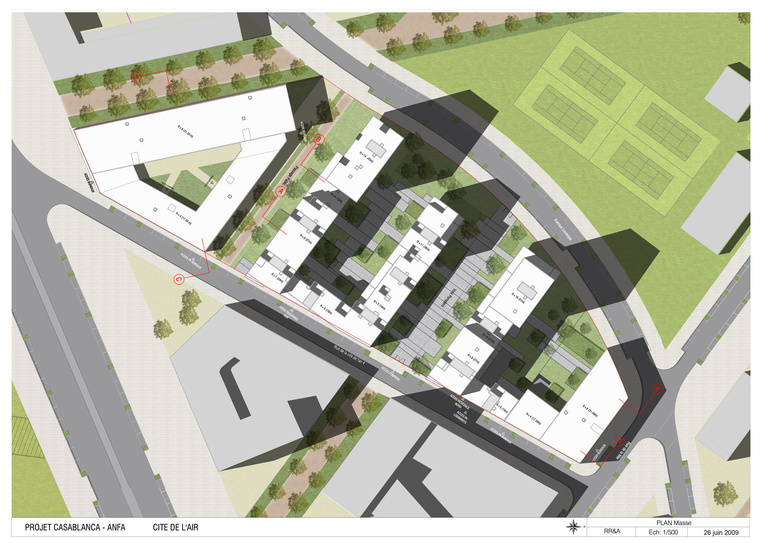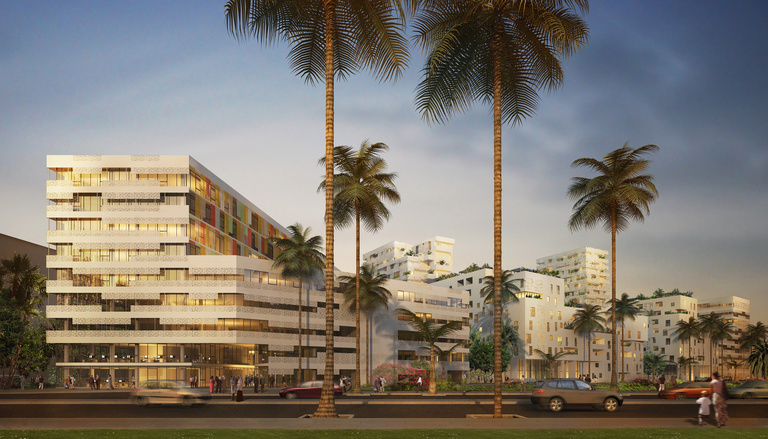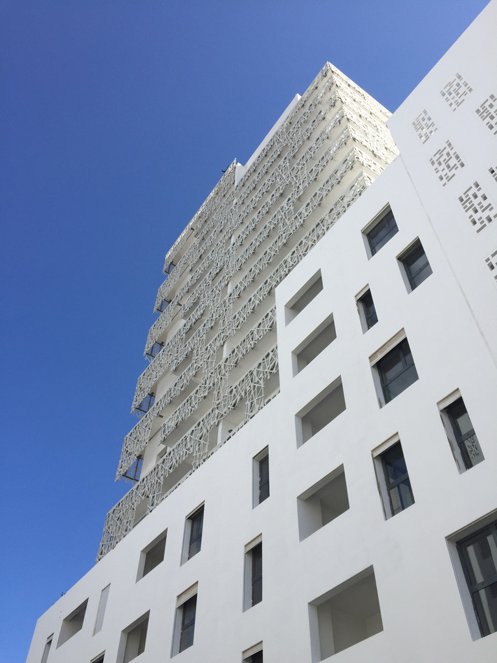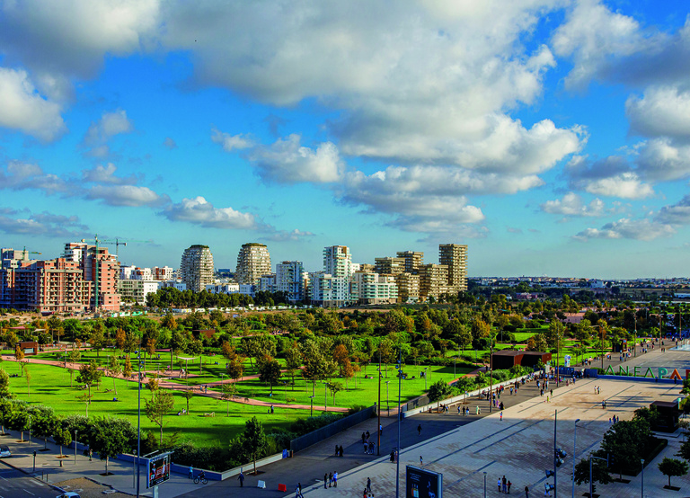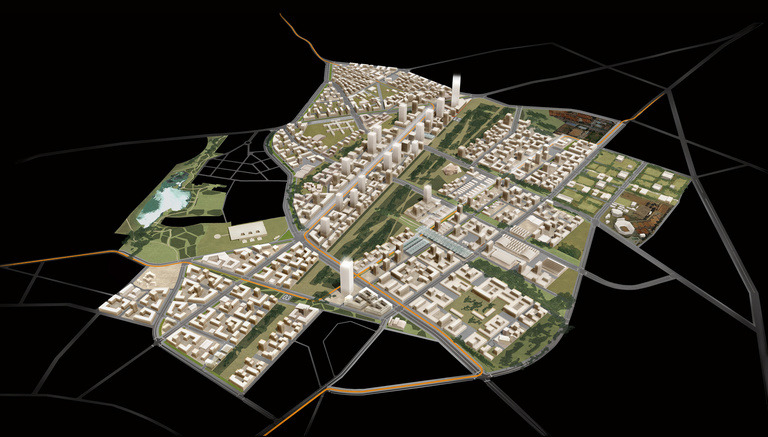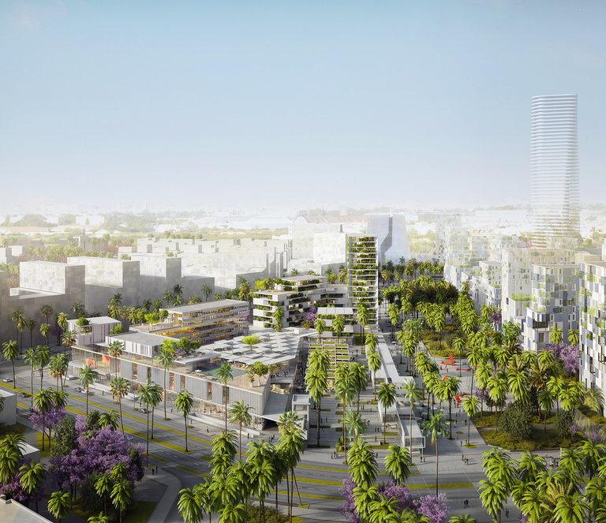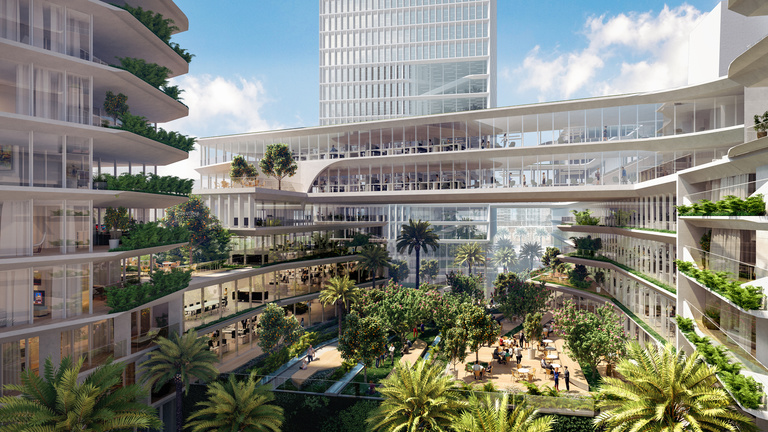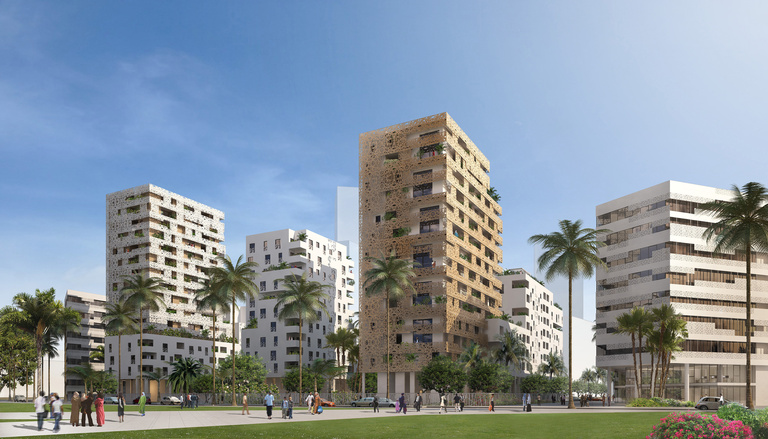
The project is within the Anfa Cité de l’Air district, located to the northwest of the Casablanca Anfa development project.
It consists of “fringes” creating filters between the boulevards that structure the space and the core of the district, associating visual openings and a pedestrian mall.
This comb-like structure defines three groups of buildings, associating housing and offices in the northern part, housing in the centre and an office building to the south. The housing units are organised into three levels: a 6 m pedestal that takes the form of a double-height ground floor supporting townhouses with gardens; a podium to level +7 with penthouses opening onto with large roof terraces; and towers with continuous balconies and emerging loggias to level +16.
Delivery :
2017
Project owner
Compagnie Générale Immobilière, CGI
Developer
AUDA
Architects
Reichen et Robert & Associés
Groupe 3 Architectes
Project owner
Compagnie Générale Immobilière, CGI
Developer
AUDA
Architects
Reichen et Robert & Associés
Groupe 3 Architectes
Perspectives
Kaupunki
